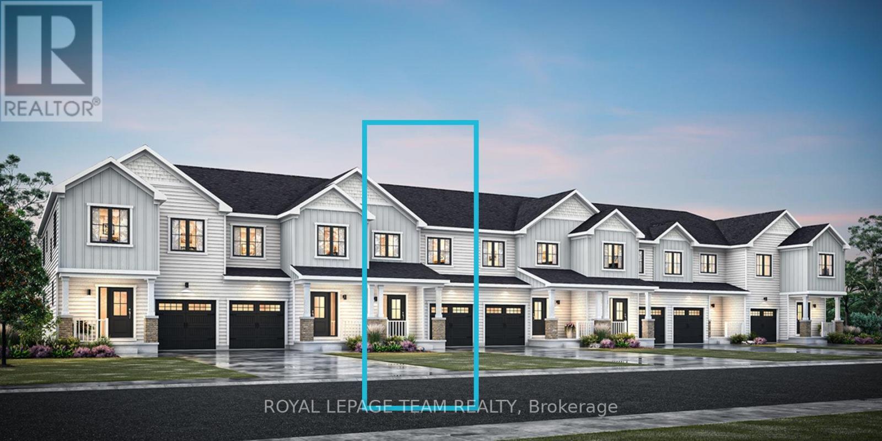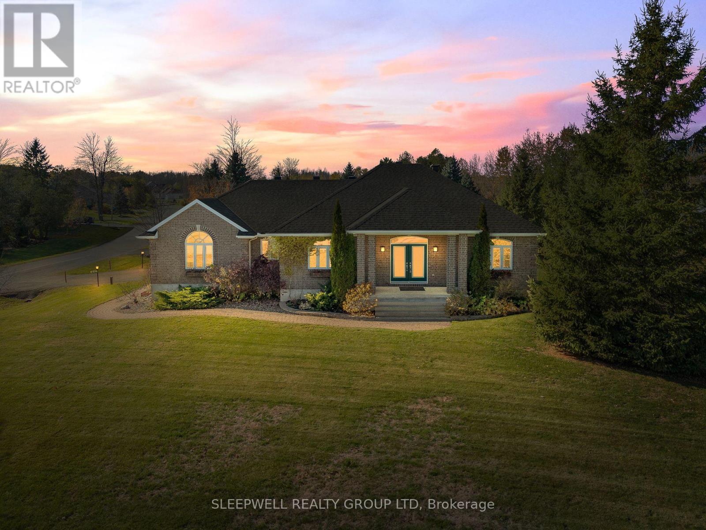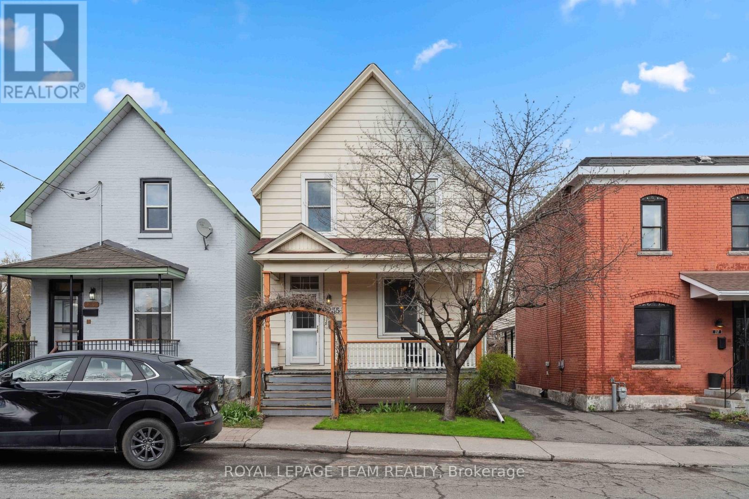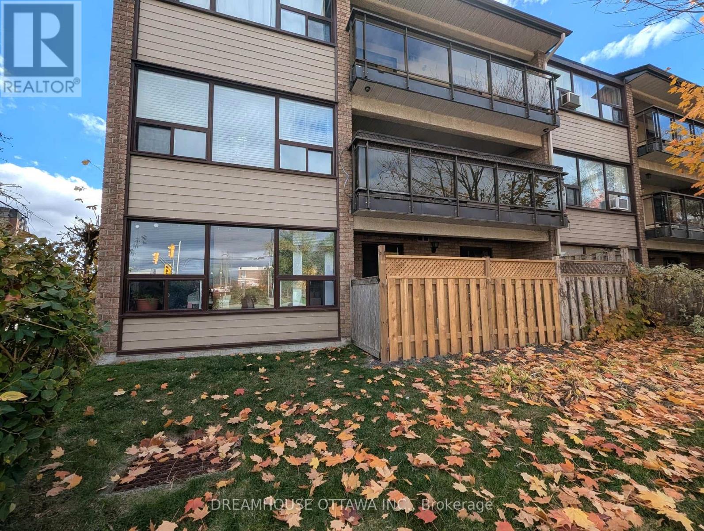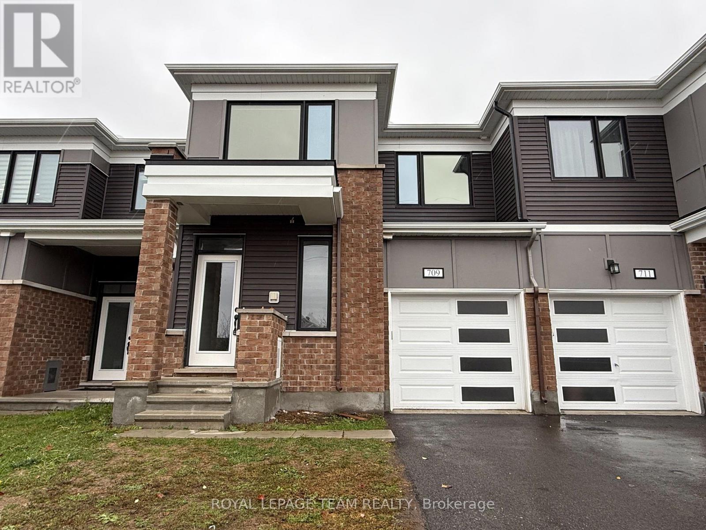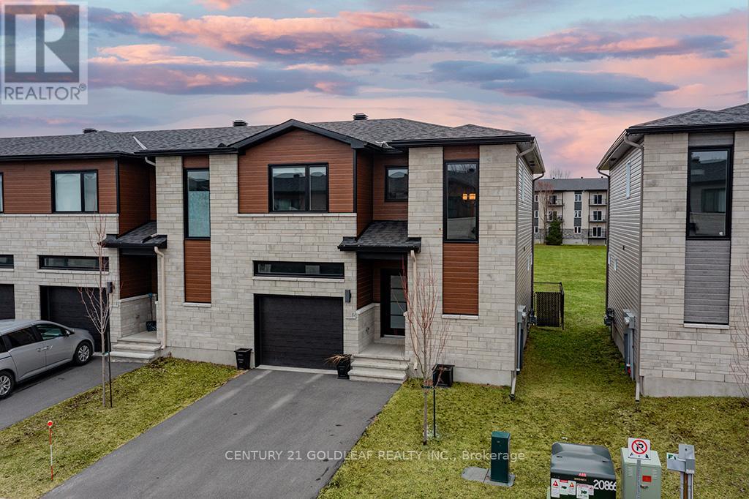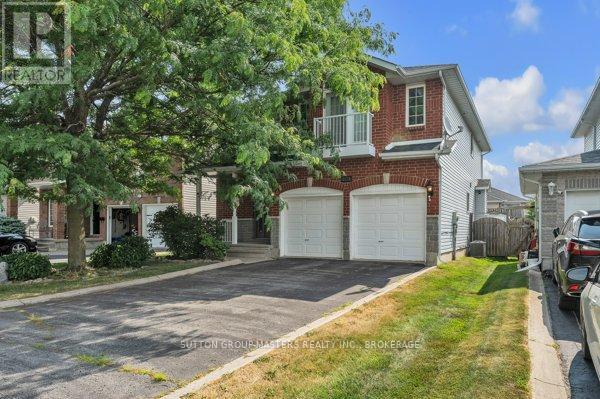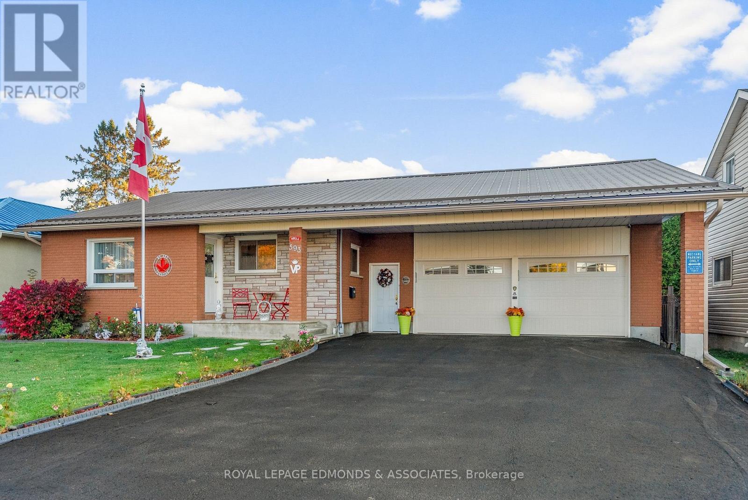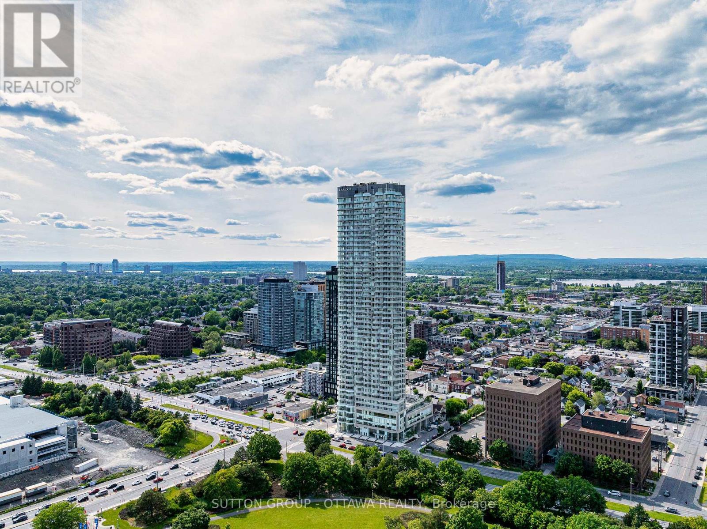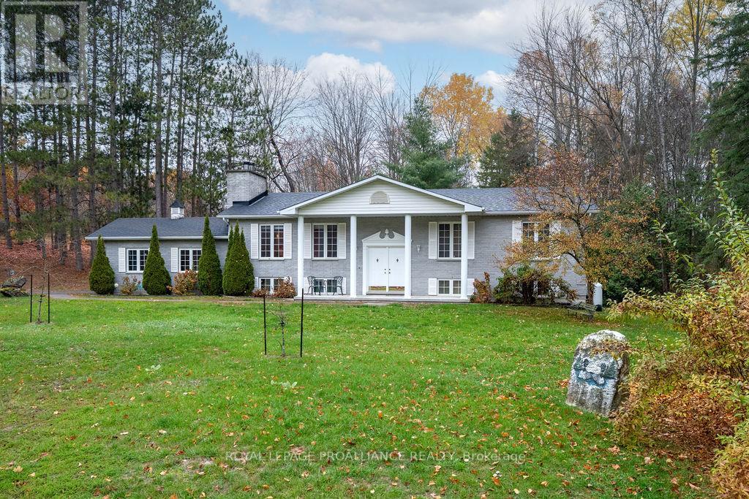- Houseful
- ON
- Frontenac Frontenac South
- K0H
- 333 Burridge Rd
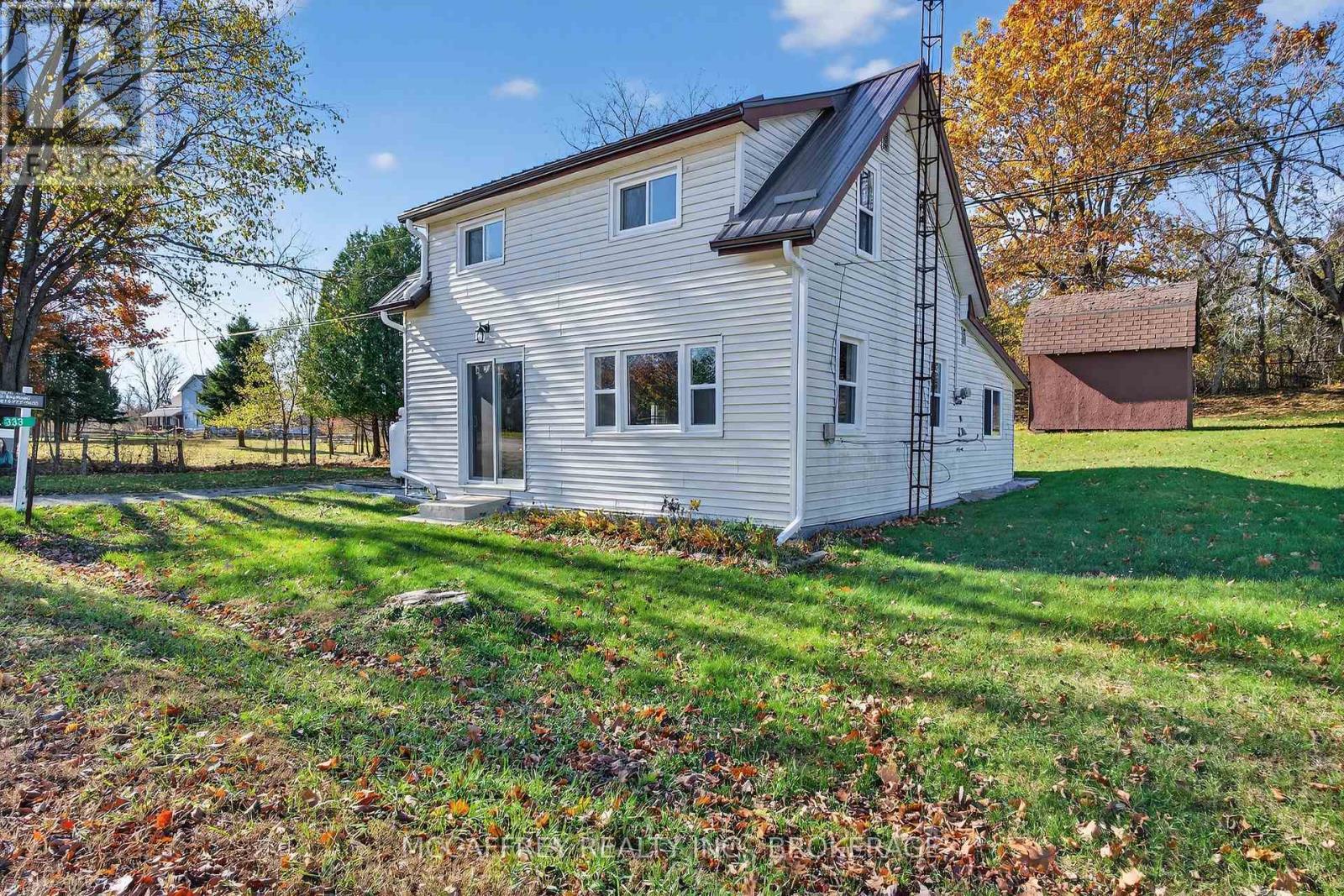
Highlights
Description
- Time on Housefulnew 5 days
- Property typeSingle family
- Median school Score
- Mortgage payment
Welcome to your charming country home, the perfect haven for first-time home buyers or anyone yearning for the tranquility of rural living. Nestled on a picturesque corner lot, this delightful 1.5-storey home has been thoughtfully upgraded to blend modern comforts with rustic charm. As you approach, you'll be greeted by a cozy mudroom entry, a practical spot for kicking off your boots. From here, step into the heart of the homethe inviting, eat-in kitchen. This space is perfect for casual meals and lively conversations, surrounded by updated windows that bathe the room in natural light. The main level is anchored by a lovely living room, an ideal spot for relaxation and entertainment. Adjacent to the living room is a convenient 3-piece bathroom, ensuring comfort and functionality. Throughout the home, updated windows offer views of the serene countryside, creating a seamless blend of indoor and outdoor living. Venture upstairs to discover a versatile flex space, which can easily be transformed into an additional bedroom or home office to suit your needs. An extra bedroom on this level provides a peaceful retreat, complemented by a handy 1-piece bathroom for added convenience. The corner lot offers ample outdoor space to enjoy the fresh air and nature. Imagine spending weekends hosting barbecues or simply basking in the quiet beauty of your surroundings. Additional features include a detached 1-car garage, perfect for vehicles or additional storage, and a separate shed for your outdoor tools and equipment. Located just a short drive from local beaches and the welcoming town of Westport, this charming property combines rural serenity with proximity to amenities and recreational activities. Embrace the country lifestyle and make this house your cherished home. Upgrades include: furnace, breaker panel, plumbing, metal roof, owned water heater and upgraded wiring (2023). GenLink hook-up. UV system (2024). (id:63267)
Home overview
- Cooling Window air conditioner
- Heat source Propane
- Heat type Forced air
- Sewer/ septic Septic system
- # total stories 2
- # parking spaces 4
- Has garage (y/n) Yes
- # full baths 1
- # half baths 1
- # total bathrooms 2.0
- # of above grade bedrooms 2
- Subdivision 47 - frontenac south
- Lot size (acres) 0.0
- Listing # X12485529
- Property sub type Single family residence
- Status Active
- Bedroom 2.52m X 2.68m
Level: 2nd - Primary bedroom 2.7m X 3.35m
Level: 2nd - Other 5.31m X 3.65m
Level: 2nd - Bathroom 1.06m X 0.96m
Level: 2nd - Dining room 3.54m X 2.68m
Level: Main - Bathroom 1.31m X 3.68m
Level: Main - Sunroom 5.36m X 1.79m
Level: Main - Kitchen 3.65m X 4.54m
Level: Main - Living room 3.83m X 3.69m
Level: Main
- Listing source url Https://www.realtor.ca/real-estate/29039085/333-burridge-road-frontenac-frontenac-south-47-frontenac-south
- Listing type identifier Idx

$-773
/ Month

