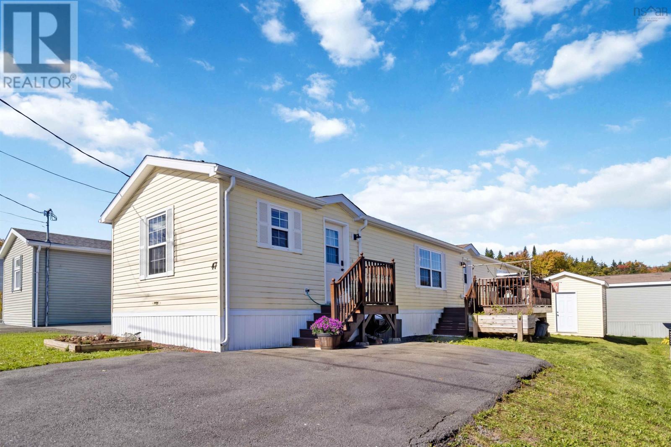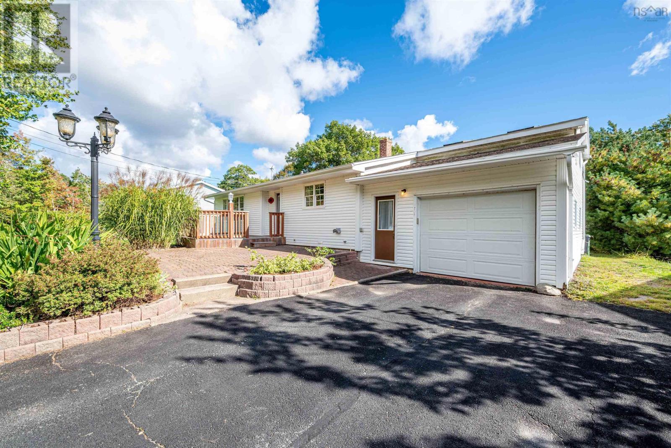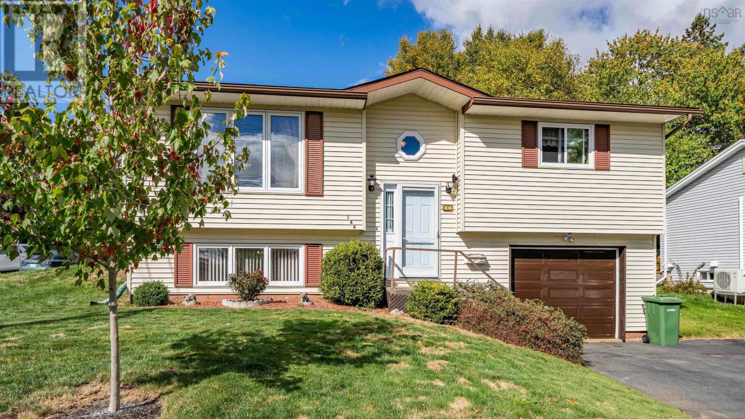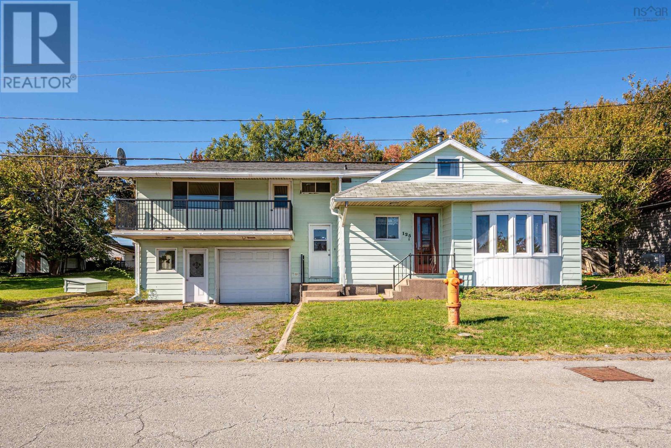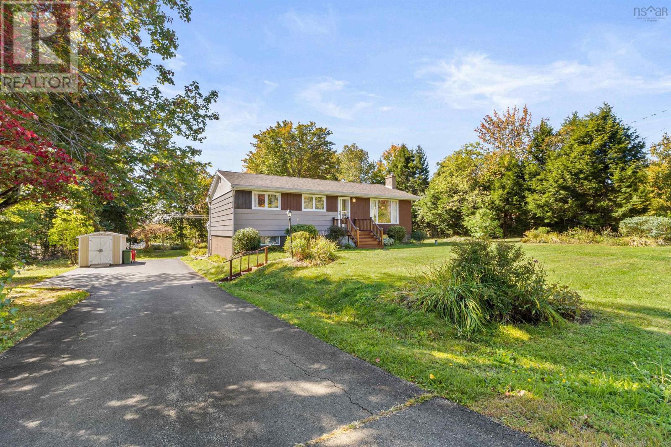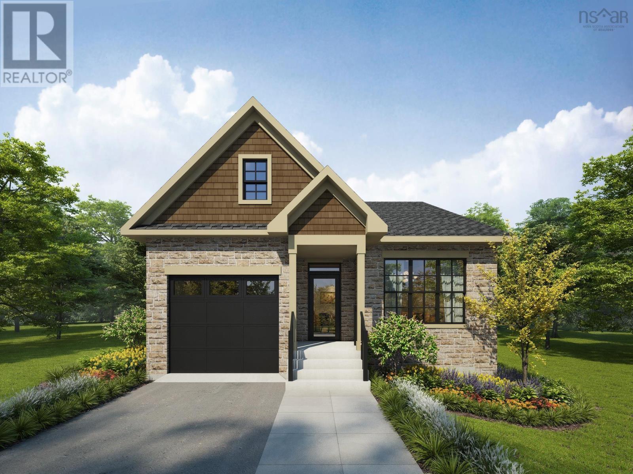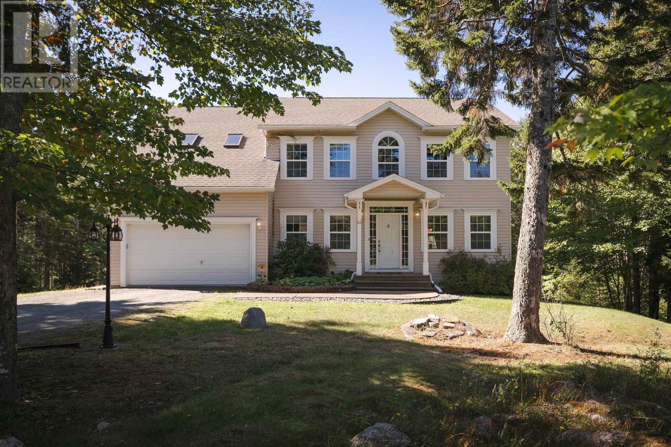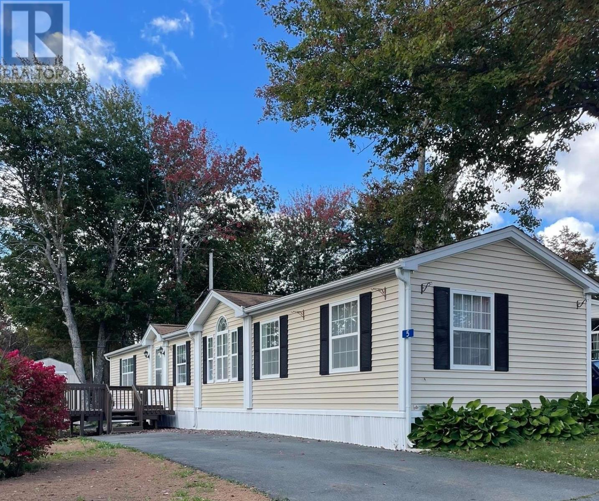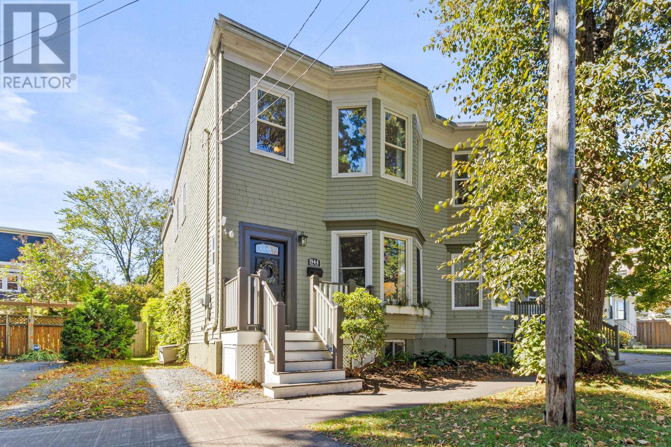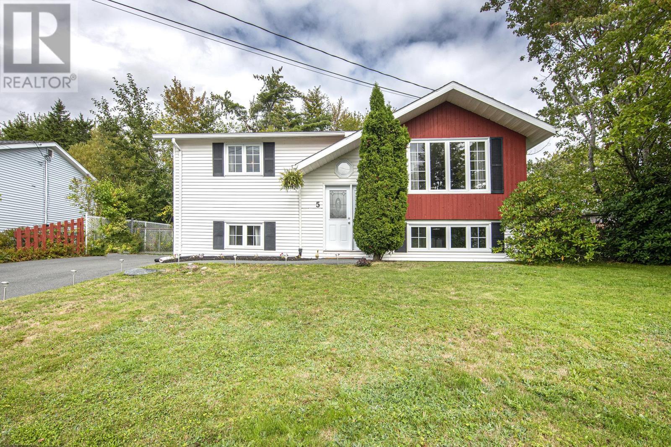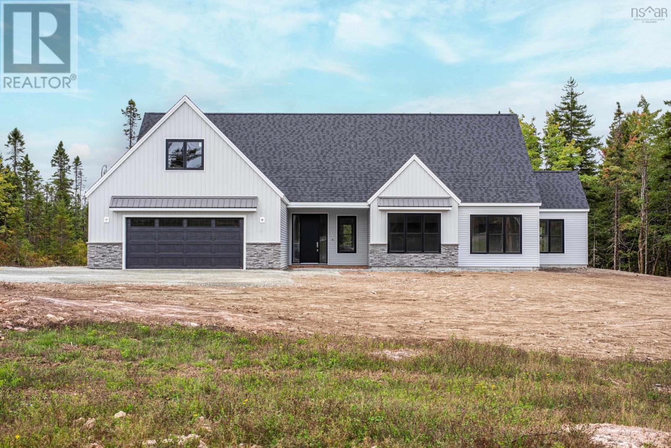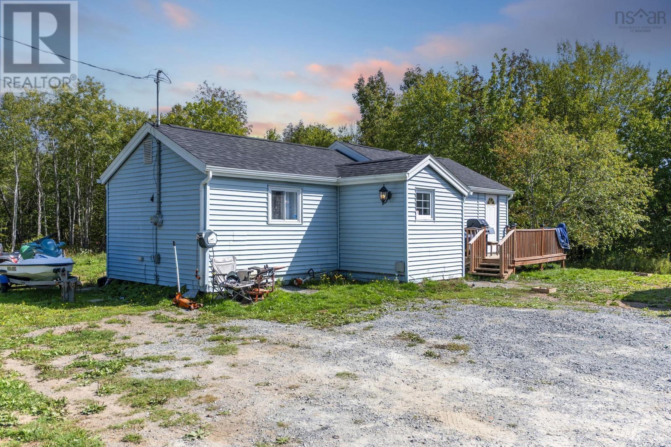
Highlights
Description
- Home value ($/Sqft)$278/Sqft
- Time on Housefulnew 2 hours
- Property typeSingle family
- StyleBungalow
- Neighbourhood
- Lot size0.60 Acre
- Year built1976
- Mortgage payment
Welcome to 1648 Oldham Road! This 3-bedroom bungalow is located just minutes from Stanfield International Airport and only 10 minutes from Enfield, you'll find shopping, dining, and essential services close by. Enjoy an easy commute to Halifax and surrounding areas via Highway 102. Ideal for one level living, the home features three bedrooms, a full bathroom, a bright living room, a functional kitchen, and a convenient laundry area. Recent updates over the past few years include roof shingles, a front deck, new flooring throughout, a septic system, a drilled well, electric baseboard heating, and more. Set on a large 26,000 sq. ft. lot, there's plenty of space to start a garden, enjoy outdoor activities, or add a garage or large shed to suit your needs. For the golf enthusiast, this home is just a one-minute drive to Airlane Golf Club. Dont miss this opportunity in a great location! (id:63267)
Home overview
- Sewer/ septic Septic system
- # total stories 1
- # full baths 1
- # total bathrooms 1.0
- # of above grade bedrooms 3
- Flooring Laminate
- Subdivision Goffs
- Lot desc Partially landscaped
- Lot dimensions 0.5969
- Lot size (acres) 0.6
- Building size 1080
- Listing # 202524872
- Property sub type Single family residence
- Status Active
- Family room 19.2m X 11.2m
Level: Main - Bedroom 11.4m X 9.7m
Level: Main - Laundry / bath 6.2m X 9m
Level: Main - Bathroom (# of pieces - 1-6) 7.1m X 5.1m
Level: Main - Kitchen 12.1m X NaNm
Level: Main - Primary bedroom 9.8m X 10.8m
Level: Main - Bedroom 11.4m X 9.7m
Level: Main
- Listing source url Https://www.realtor.ca/real-estate/28940903/1648-oldham-road-goffs-goffs
- Listing type identifier Idx

$-800
/ Month

