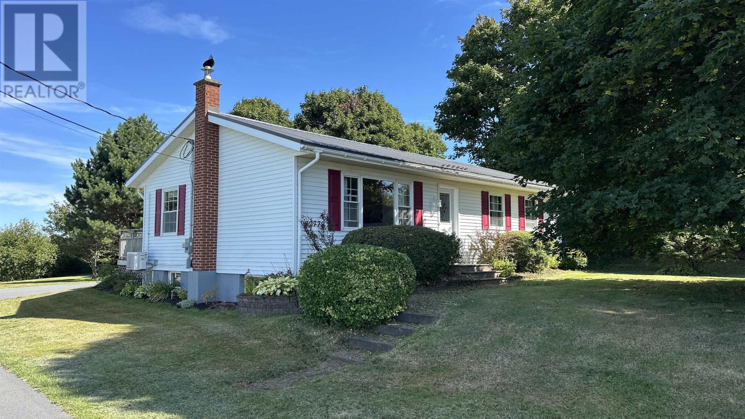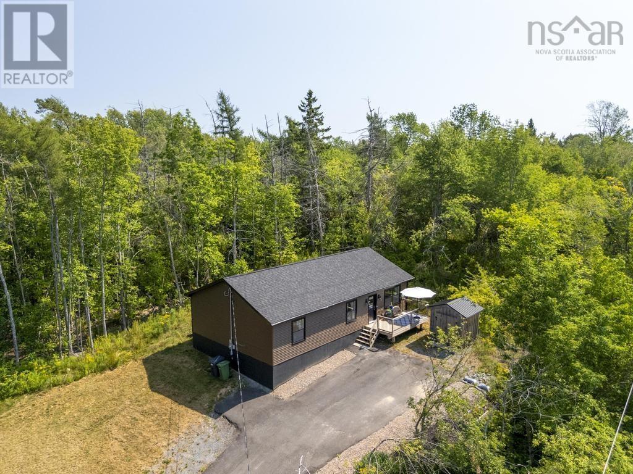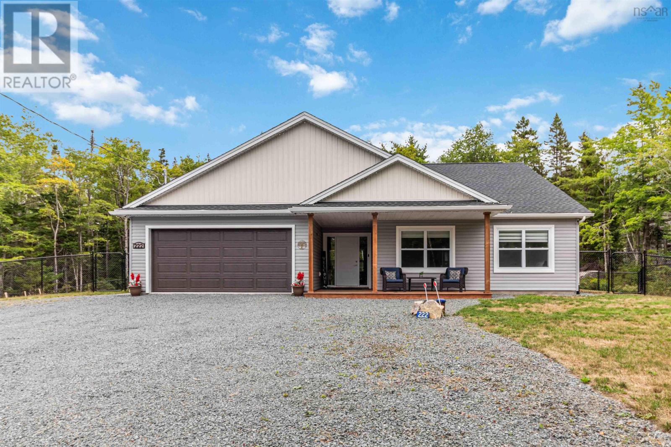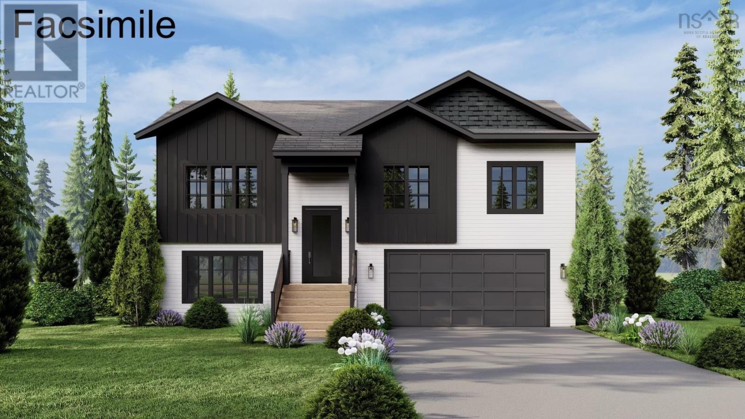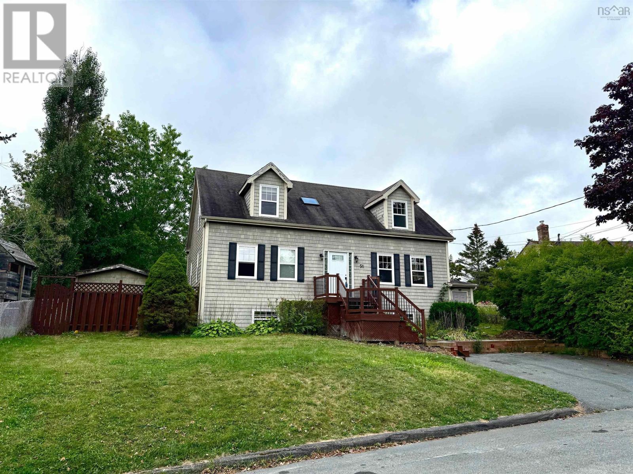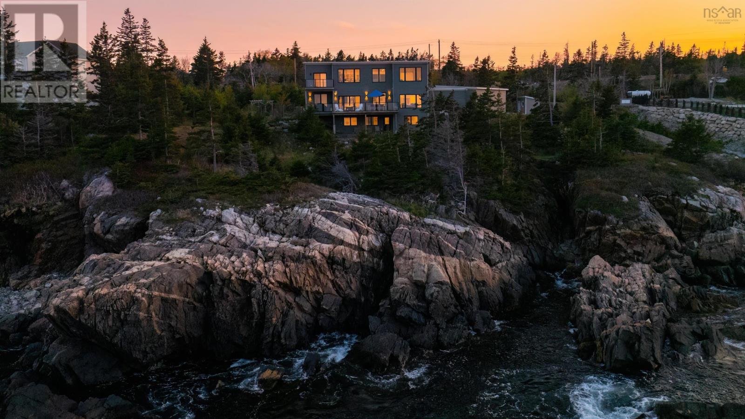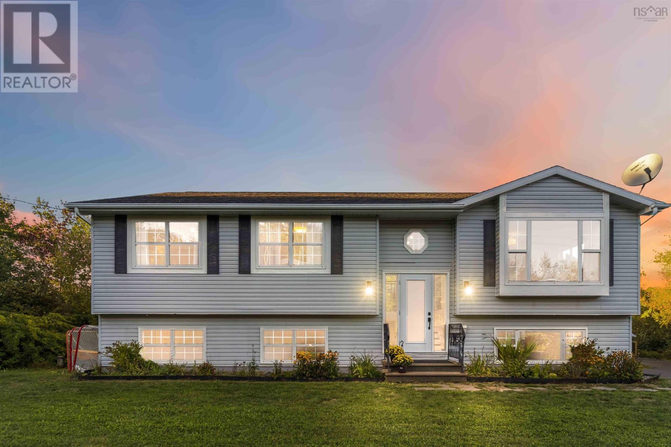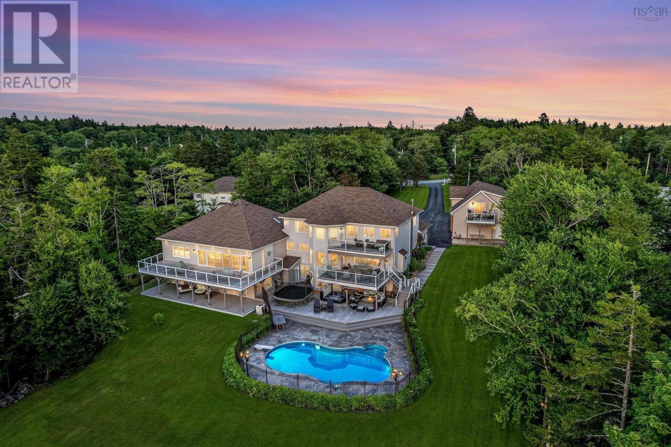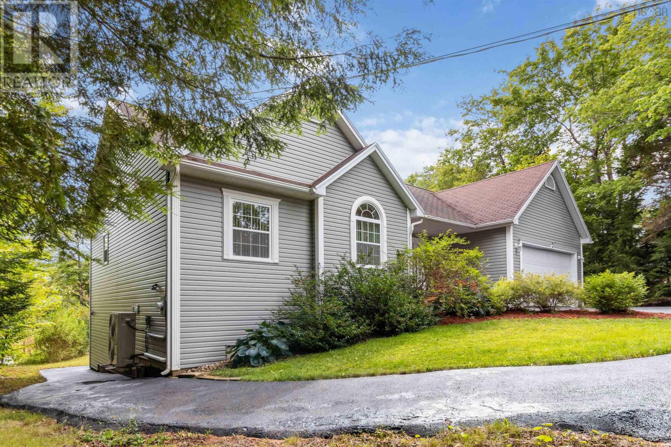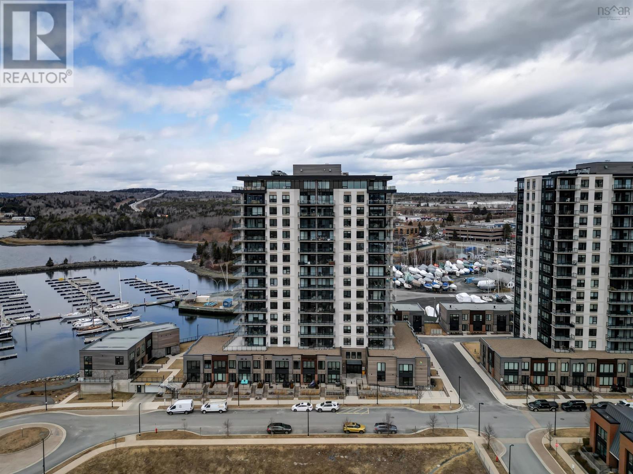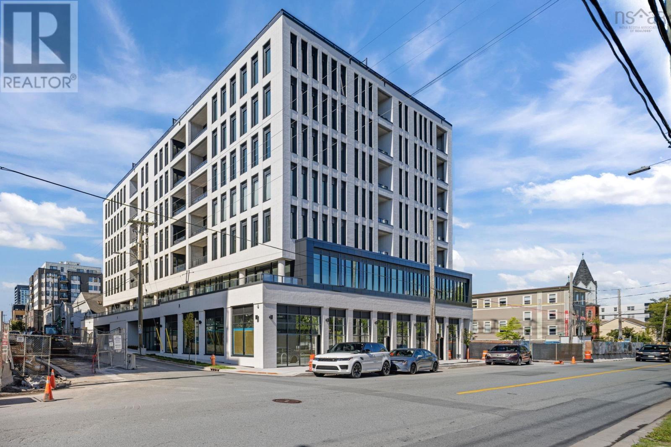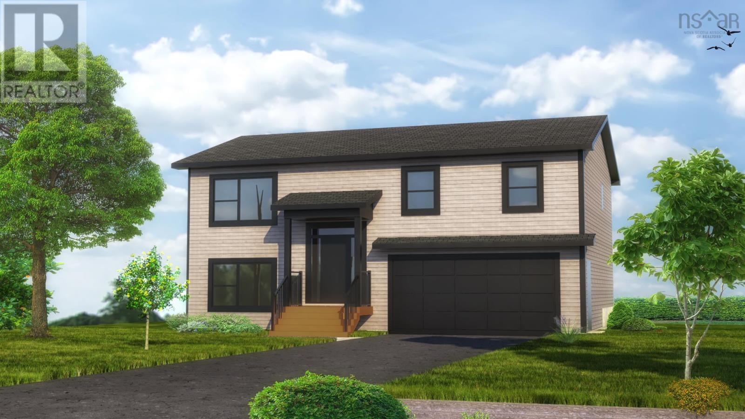
5 Old Guysborough Rd A Rd
For Sale
515 Days
$628,400 $10K
$638,400
3 beds
3 baths
2,025 Sqft
5 Old Guysborough Rd A Rd
For Sale
515 Days
$628,400 $10K
$638,400
3 beds
3 baths
2,025 Sqft
Highlights
This home is
6%
Time on Houseful
515 Days
Home features
Living room
Goffs
5.19%
Description
- Home value ($/Sqft)$315/Sqft
- Time on Houseful515 days
- Property typeSingle family
- Neighbourhood
- Lot size1.70 Acres
- Mortgage payment
Melissa plan by Marchand Homes. Close to all amenities in Elmsdale and Enfield and easy access to the 102 hwy for quick access to Halifax. The upper level has a kitchen with white shaker style cabinets to the ceiling, kitchen backsplash, pantry cabinet and quartz counter tops in the kitchen as well as the other 2 bathrooms. The ensuite bath has his/her sinks and a 5'x3' tiled shower with acrylic base and glass door. The upper level also has an open concept kitchen, dining room and living room. The lower level has a rec room, office, laundry and a third full bath as well as a large mudroom with bench and cubbies. (id:63267)
Home overview
Amenities / Utilities
- Cooling Heat pump
- Sewer/ septic Septic system
Exterior
- # total stories 1
- Has garage (y/n) Yes
Interior
- # full baths 3
- # total bathrooms 3.0
- # of above grade bedrooms 3
- Flooring Ceramic tile, laminate
Location
- Subdivision Goffs
Lot/ Land Details
- Lot dimensions 1.6998
Overview
- Lot size (acres) 1.7
- Building size 2025
- Listing # 202406567
- Property sub type Single family residence
- Status Active
Rooms Information
metric
- Bathroom (# of pieces - 1-6) NaNm X NaNm
Level: Lower - Laundry 9m X NaNm
Level: Lower - Recreational room / games room NaNm X 17m
Level: Lower - Den 12m X NaNm
Level: Lower - Utility 8m X NaNm
Level: Lower - Living room 13m X NaNm
Level: Main - Kitchen 8m X NaNm
Level: Main - Primary bedroom 12m X NaNm
Level: Main - Ensuite (# of pieces - 2-6) NaNm X NaNm
Level: Main - Bedroom 10m X 10m
Level: Main - Dining room 10m X NaNm
Level: Main - Bathroom (# of pieces - 1-6) NaNm X NaNm
Level: Main - Bedroom 10m X 10m
Level: Main
SOA_HOUSEKEEPING_ATTRS
- Listing source url Https://www.realtor.ca/real-estate/26724820/a-5-old-guysborough-road-goffs-goffs
- Listing type identifier Idx
The Home Overview listing data and Property Description above are provided by the Canadian Real Estate Association (CREA). All other information is provided by Houseful and its affiliates.

Lock your rate with RBC pre-approval
Mortgage rate is for illustrative purposes only. Please check RBC.com/mortgages for the current mortgage rates
$-1,702
/ Month25 Years fixed, 20% down payment, % interest
$
$
$
%
$
%

Schedule a viewing
No obligation or purchase necessary, cancel at any time
Nearby Homes
Real estate & homes for sale nearby

