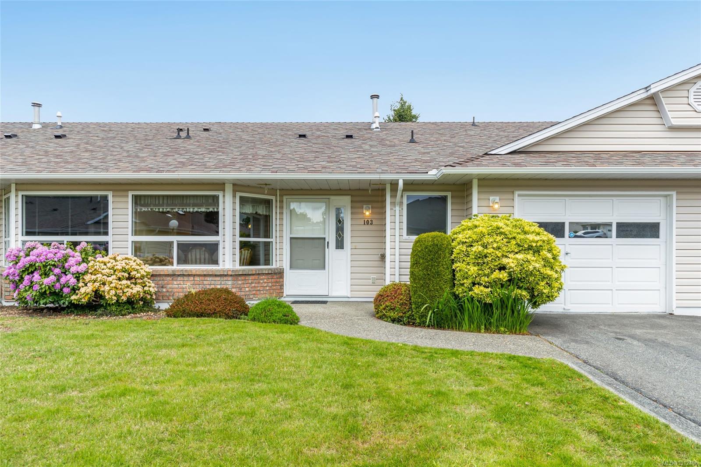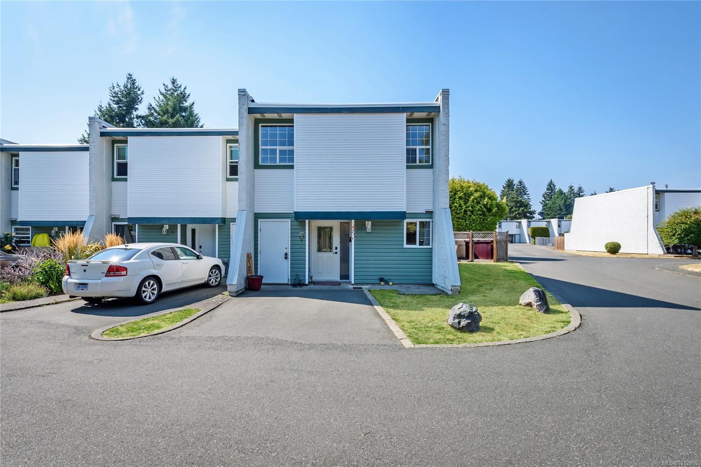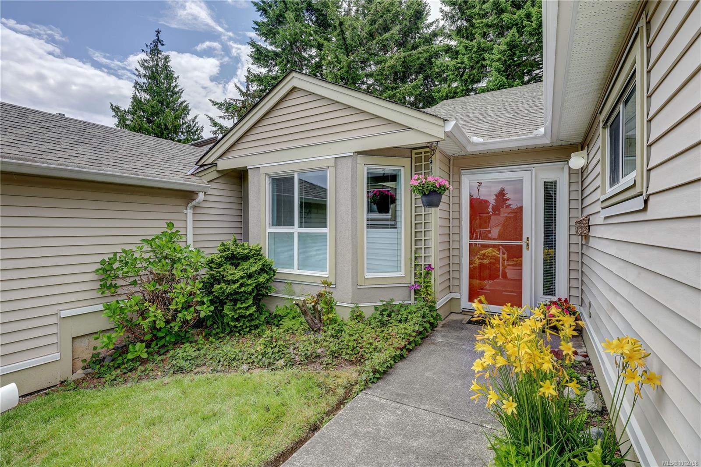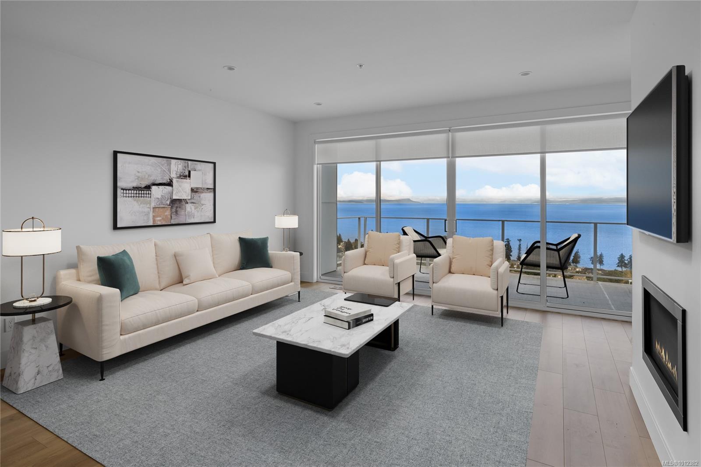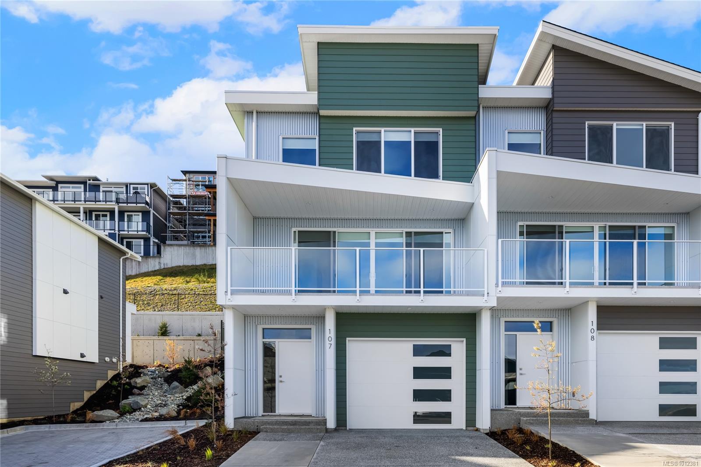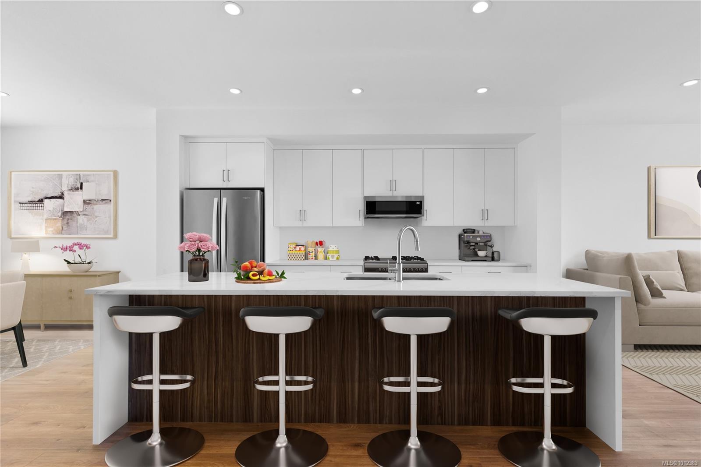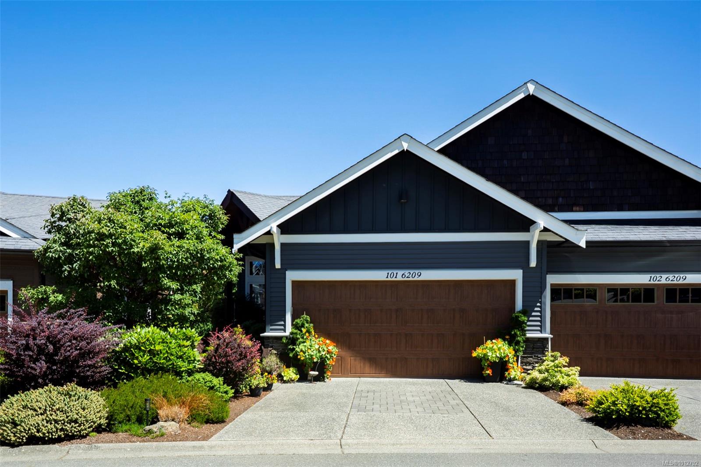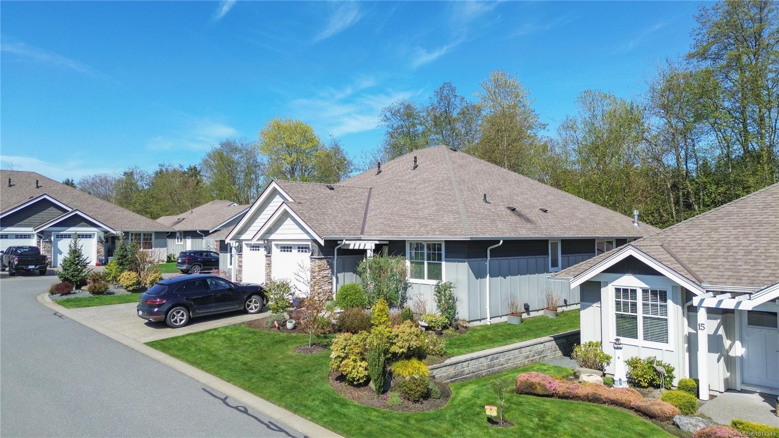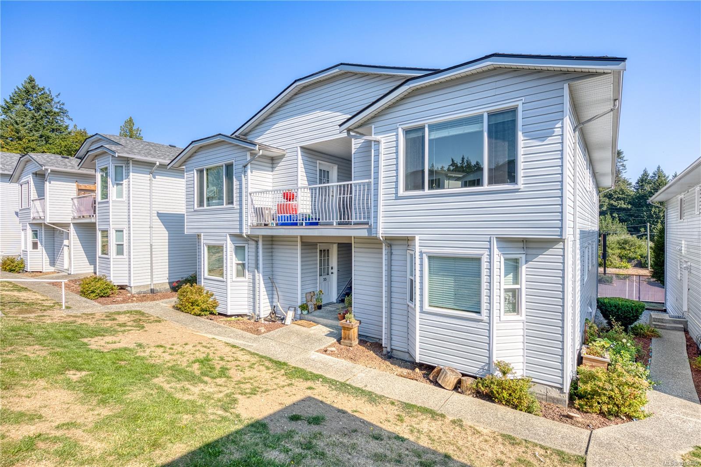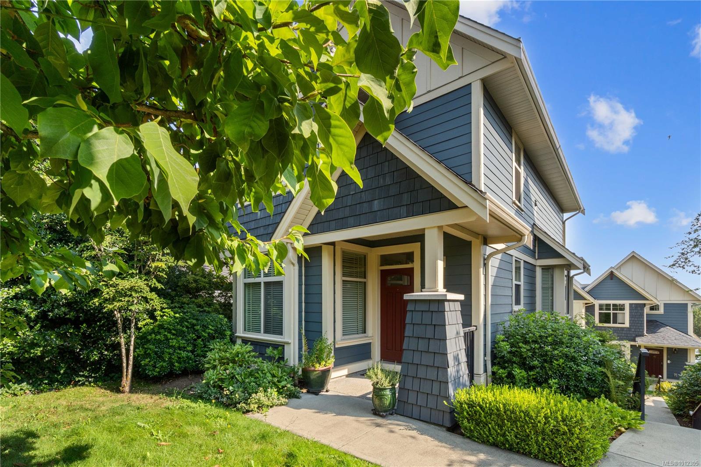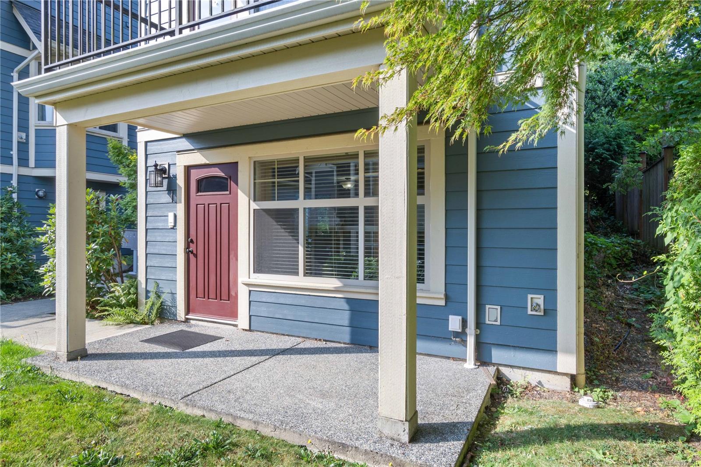- Houseful
- BC
- Gold River
- V0P
- 477 Nootka Dr
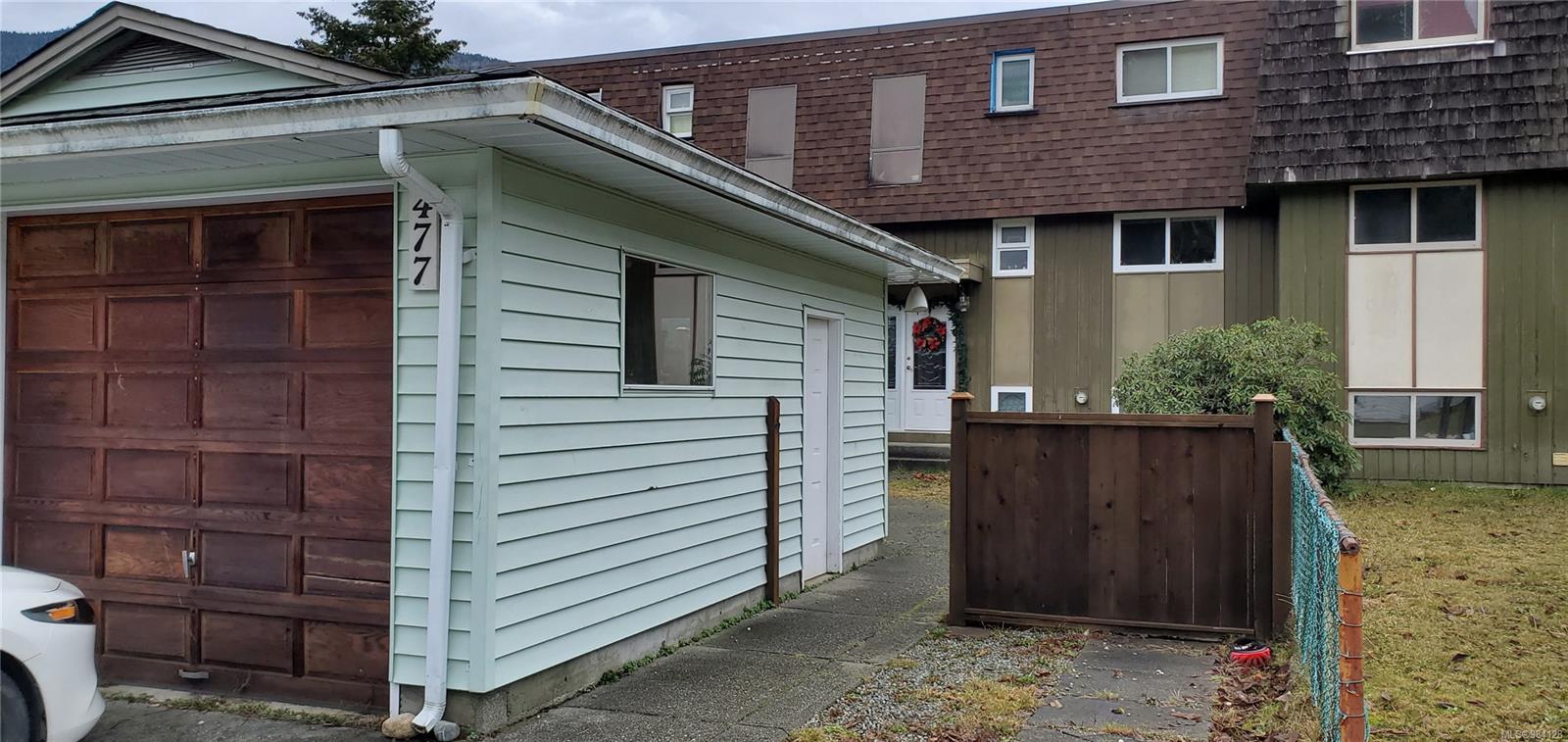
Highlights
This home is
52%
Time on Houseful
237 Days
Home features
Garage
School rated
3.6/10
Gold River
0%
Description
- Home value ($/Sqft)$166/Sqft
- Time on Houseful237 days
- Property typeResidential
- Median school Score
- Year built1967
- Garage spaces1
- Mortgage payment
Three level town home no strata fees! This 3 bedroom, 1.5 bathroom town home has updated windows, kitchen and bathroom. A garage and large covered deck as well as a fenced yard that backs onto greenspace. Large storage area under covered deck could be used as a workshop. There is also a large rec room and space to add a the third bath room in the good sized laundry room. Come live in beautiful Gold River!
Rachel Stratton
of Royal LePage Advance Realty,
MLS®#984128 updated 1 week ago.
Houseful checked MLS® for data 1 week ago.
Home overview
Amenities / Utilities
- Cooling None
- Heat type Baseboard, electric
- Sewer/ septic Sewer connected
- Utilities Cable available, electricity connected, garbage, phone available
Exterior
- Construction materials Frame wood, wood
- Foundation Concrete perimeter
- Roof Asphalt torch on
- Exterior features Balcony/deck, fencing: full
- Other structures Storage shed
- # garage spaces 1
- Has garage (y/n) Yes
- Parking desc Driveway, garage
Interior
- # total bathrooms 2.0
- # of above grade bedrooms 3
- # of rooms 9
- Flooring Carpet, laminate, linoleum, tile
- Appliances Dishwasher, f/s/w/d
- Has fireplace (y/n) No
- Laundry information In house
- Interior features Ceiling fan(s), dining/living combo
Location
- County Gold river village of
- Area North island
- View Mountain(s)
- Water source Municipal
- Zoning description Residential
Lot/ Land Details
- Exposure West
- Lot desc Landscaped, level, near golf course, quiet area
Overview
- Lot size (acres) 0.0
- Basement information Partially finished
- Building size 1717
- Mls® # 984128
- Property sub type Townhouse
- Status Active
- Virtual tour
- Tax year 2024
Rooms Information
metric
- Bedroom Third: 4.013m X 3.2m
Level: 3rd - Bedroom Third: 10m X 9m
Level: 3rd - Bathroom Third: 3.048m X 1.473m
Level: 3rd - Bedroom Third: 4.064m X 3.124m
Level: 3rd - Family room Lower: 6.452m X 3.988m
Level: Lower - Laundry Lower: 3.988m X 5.436m
Level: Lower - Kitchen Main: 2.743m X 4.064m
Level: Main - Main: 6.401m X 4.039m
Level: Main - Bathroom Main: 10m X 5m
Level: Main
SOA_HOUSEKEEPING_ATTRS
- Listing type identifier Idx

Lock your rate with RBC pre-approval
Mortgage rate is for illustrative purposes only. Please check RBC.com/mortgages for the current mortgage rates
$-760
/ Month25 Years fixed, 20% down payment, % interest
$
$
$
%
$
%

Schedule a viewing
No obligation or purchase necessary, cancel at any time
Nearby Homes
Real estate & homes for sale nearby

