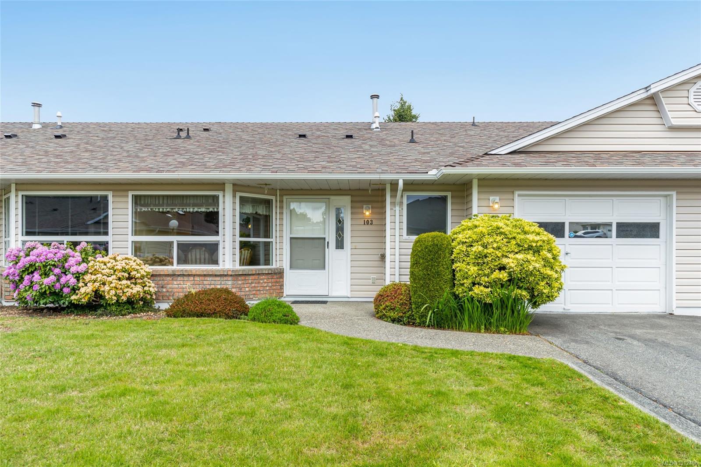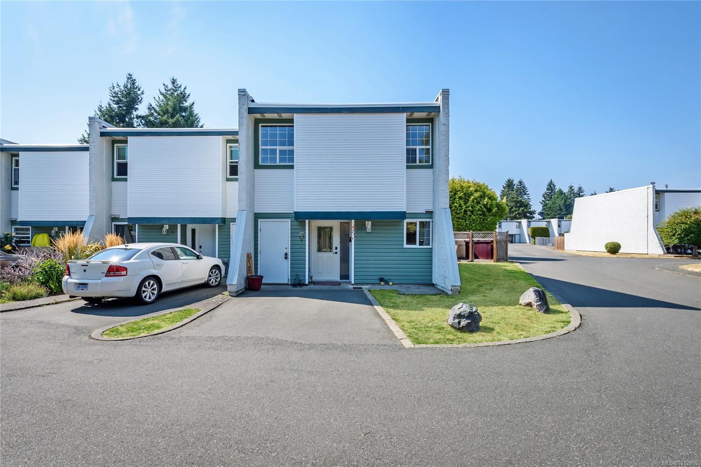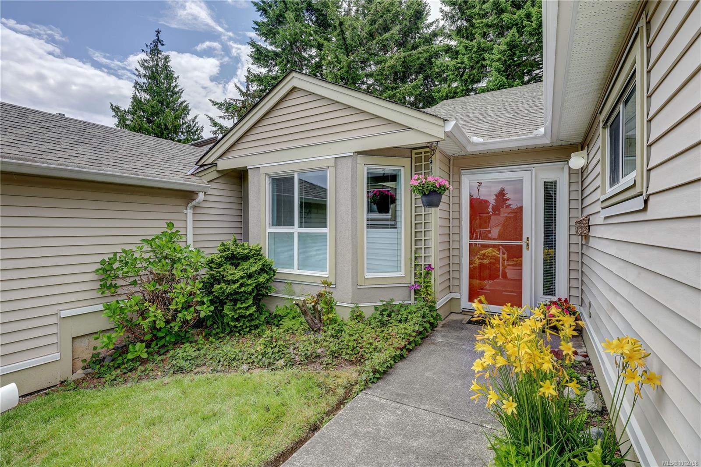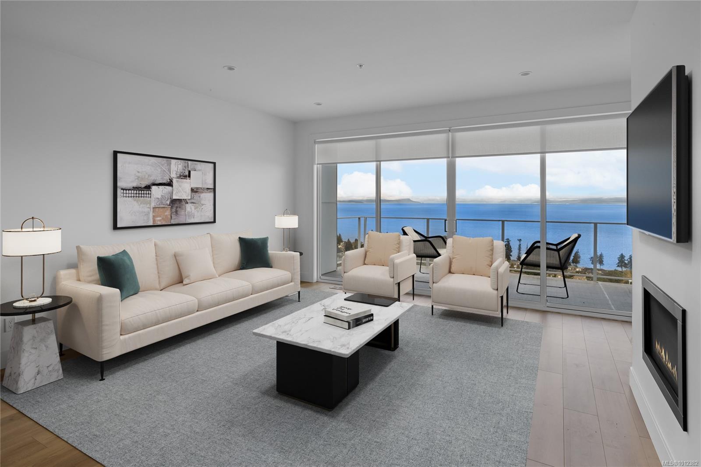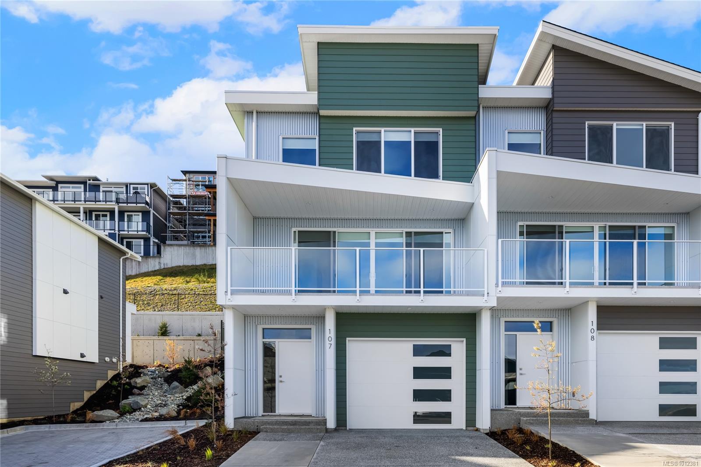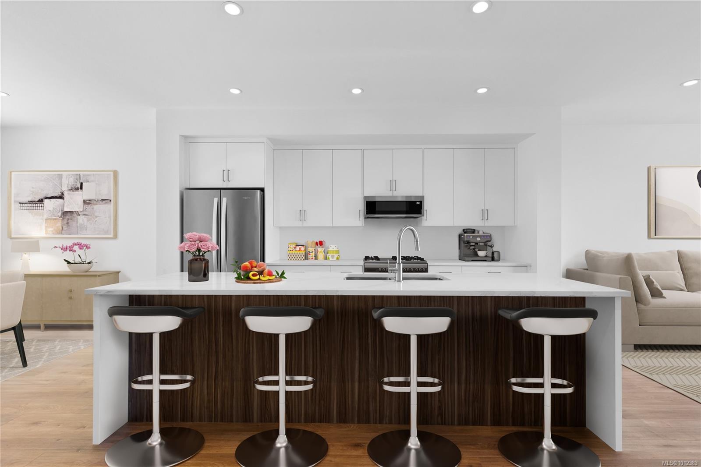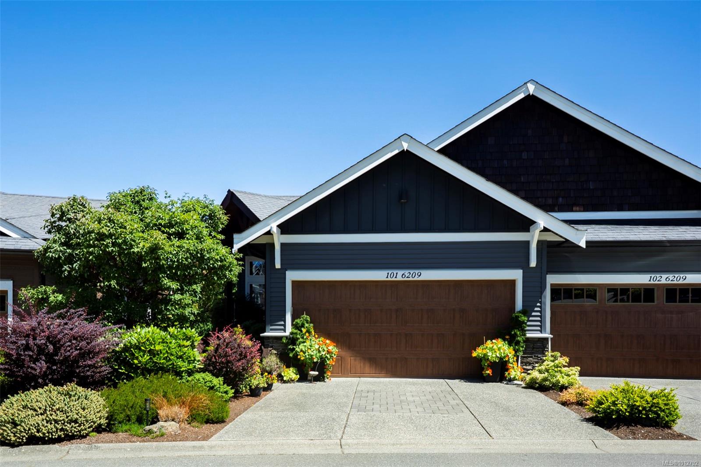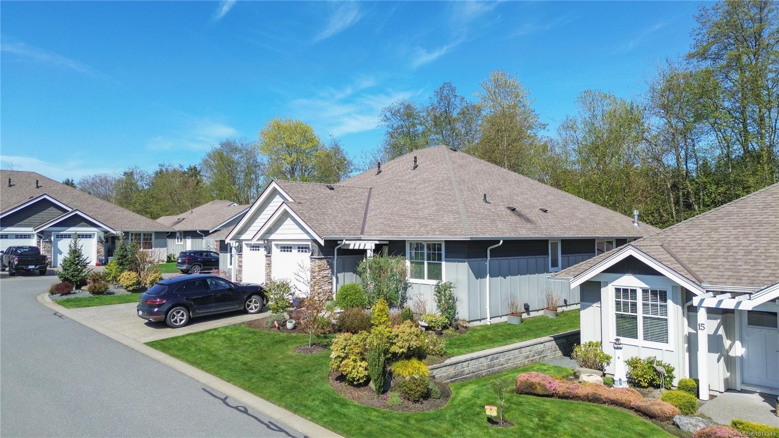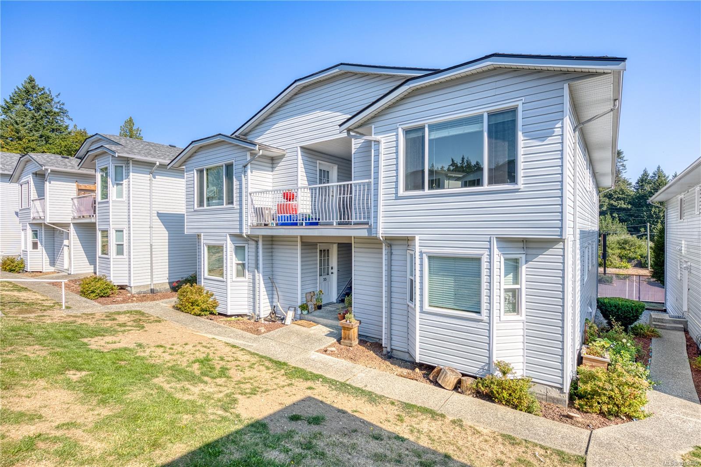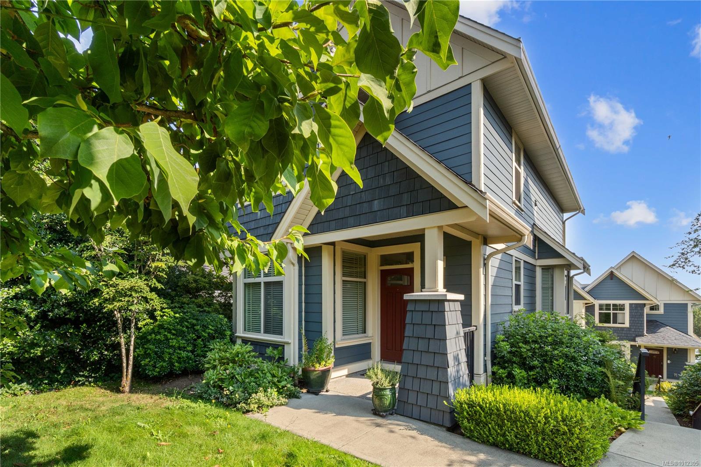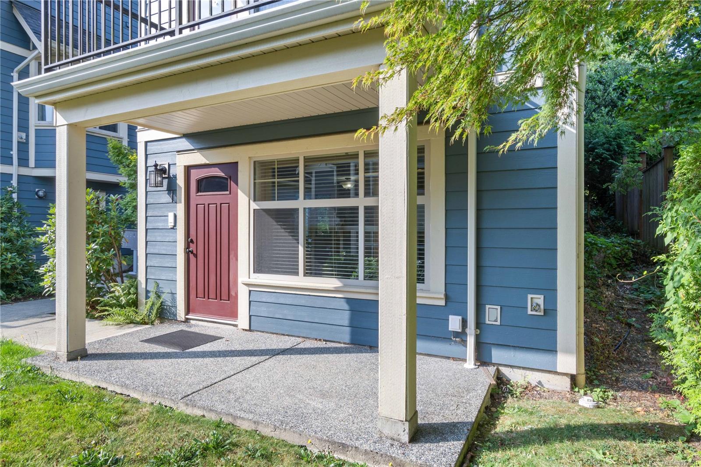- Houseful
- BC
- Gold River
- V0P
- 500 Muchalat Pl Apt 24
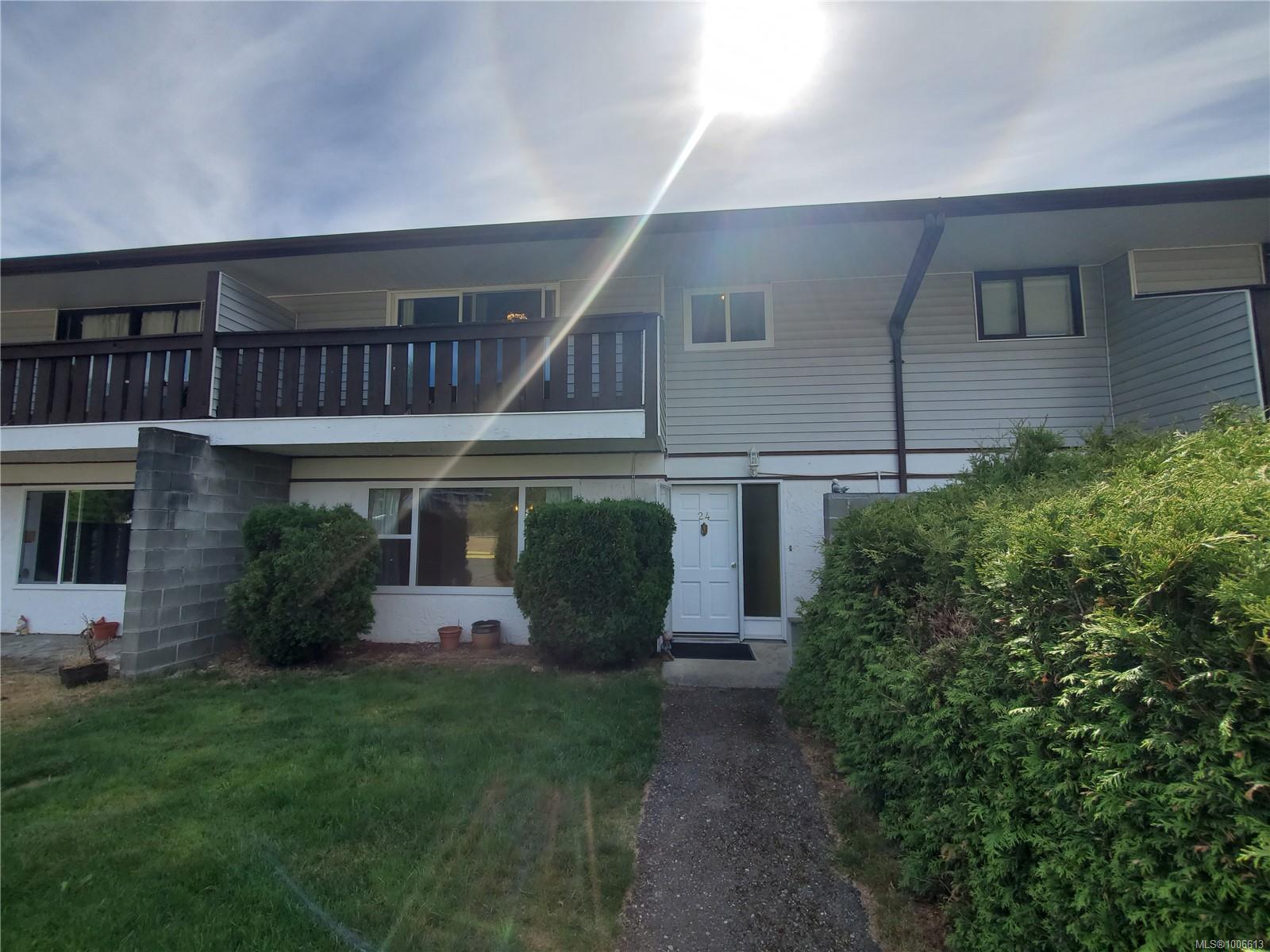
Highlights
This home is
56%
Time on Houseful
61 Days
School rated
3.6/10
Gold River
0%
Description
- Home value ($/Sqft)$183/Sqft
- Time on Houseful61 days
- Property typeResidential
- Median school Score
- Year built1976
- Mortgage payment
Wow! Just look at the updates! New flooring, windows, sliders, kitchen, fridge, stove, bathrooms (two!), paint, shed and some lighting fixtures! This home needs nothing further. Lower floor has living room with WETT wood stove, dining room with slider to back yard, kitchen, eating nook, utility room and 1/2 bath. Upper floor has 3 bedrooms, primary has a walk-in closet and balcony with beautiful views. Other bedroom has a slider to balcony and walk in as well. Full bathroom up as well as 2 large storage closets and a linen closet. Strata fee is just $230 per month.
Rachel Stratton
of Royal LePage Advance Realty,
MLS®#1006613 updated 1 week ago.
Houseful checked MLS® for data 1 week ago.
Home overview
Amenities / Utilities
- Cooling None
- Heat type Baseboard, electric
- Sewer/ septic Sewer connected
- Utilities Cable available, garbage, phone available
Exterior
- # total stories 2
- Building amenities Common area
- Construction materials Frame wood, stucco & siding, vinyl siding
- Foundation Concrete perimeter, slab
- Roof Asphalt shingle
- Exterior features Balcony/deck, balcony/patio, fencing: full
- Other structures Storage shed
- # parking spaces 2
- Parking desc Driveway
Interior
- # total bathrooms 2.0
- # of above grade bedrooms 3
- # of rooms 13
- Flooring Carpet, laminate, vinyl
- Appliances F/s/w/d
- Has fireplace (y/n) Yes
- Laundry information In unit
- Interior features Breakfast nook
Location
- County Gold river village of
- Area North island
- Subdivision Larch place
- View Mountain(s)
- Water source Municipal
- Zoning description Multi-family
Lot/ Land Details
- Exposure West
- Lot desc Central location, near golf course
Overview
- Lot size (acres) 0.0
- Basement information None
- Building size 1416
- Mls® # 1006613
- Property sub type Townhouse
- Status Active
- Virtual tour
- Tax year 2024
Rooms Information
metric
- Bathroom Second: 2.794m X 1.524m
Level: 2nd - Bedroom Second: 2.616m X 3.404m
Level: 2nd - Primary bedroom Second: 3.302m X 4.953m
Level: 2nd - Storage Second: 0.914m X 2.21m
Level: 2nd - Storage Second: 1.448m X 1.524m
Level: 2nd - Bedroom Second: 3.277m X 3.124m
Level: 2nd - Bathroom Main: 1.219m X 1.981m
Level: Main - Living room Main: 16m X 13m
Level: Main - Dining room Main: 2.591m X 3.429m
Level: Main - Main: 6m X 7m
Level: Main - Laundry Main: 2.032m X 2.311m
Level: Main - Kitchen Main: 5.258m X 2.438m
Level: Main - Other: 7m X 7m
Level: Other
SOA_HOUSEKEEPING_ATTRS
- Listing type identifier Idx

Lock your rate with RBC pre-approval
Mortgage rate is for illustrative purposes only. Please check RBC.com/mortgages for the current mortgage rates
$-461
/ Month25 Years fixed, 20% down payment, % interest
$230
Maintenance
$
$
$
%
$
%

Schedule a viewing
No obligation or purchase necessary, cancel at any time
Nearby Homes
Real estate & homes for sale nearby

