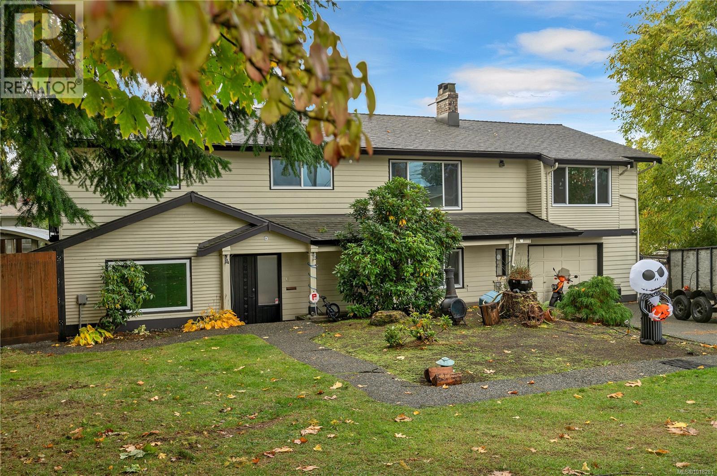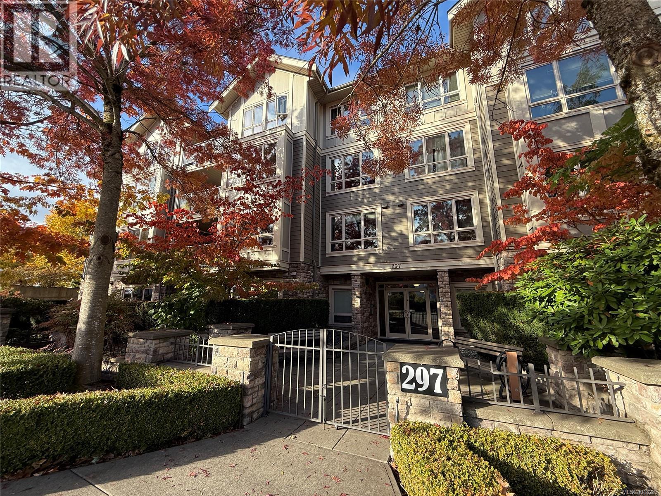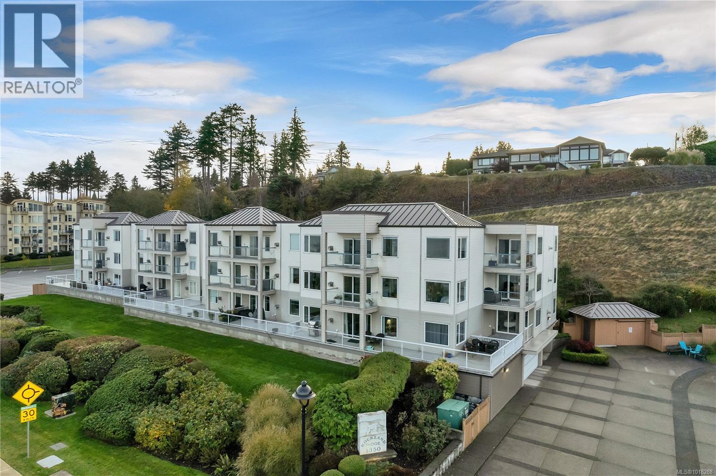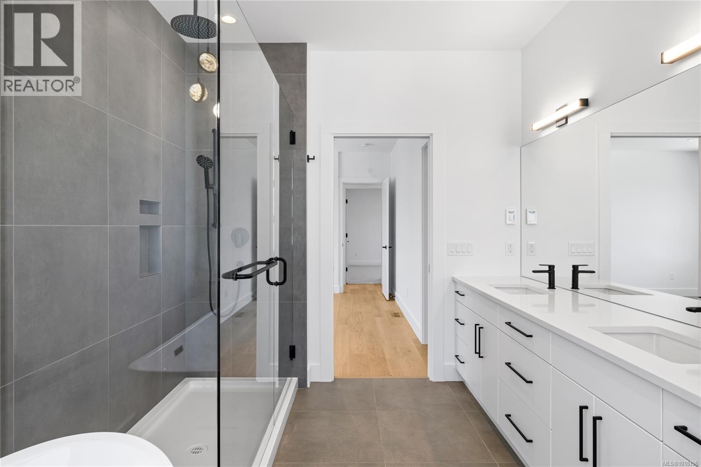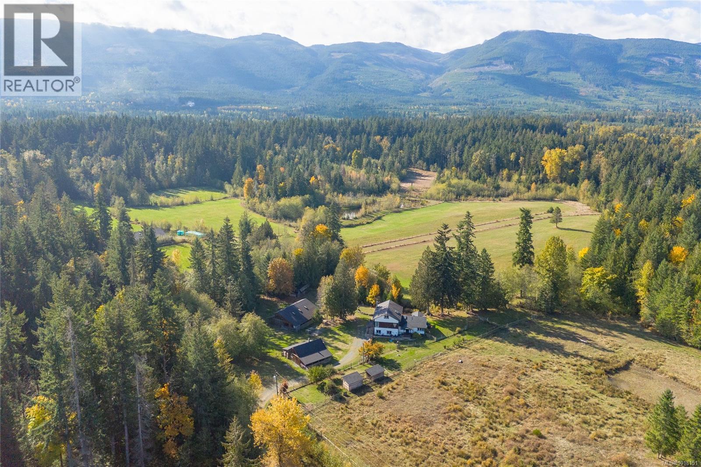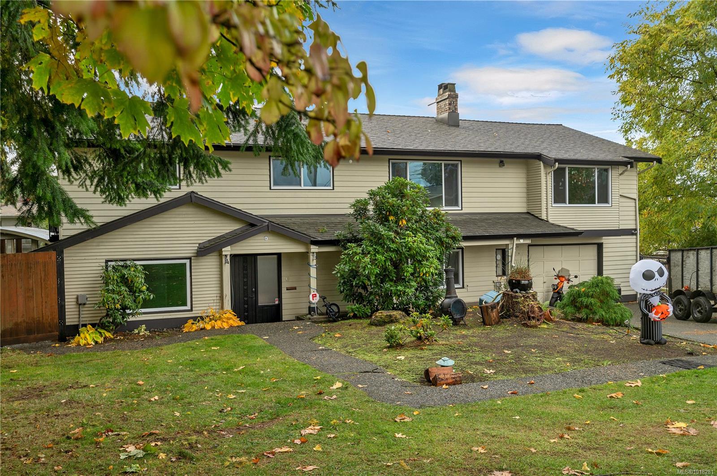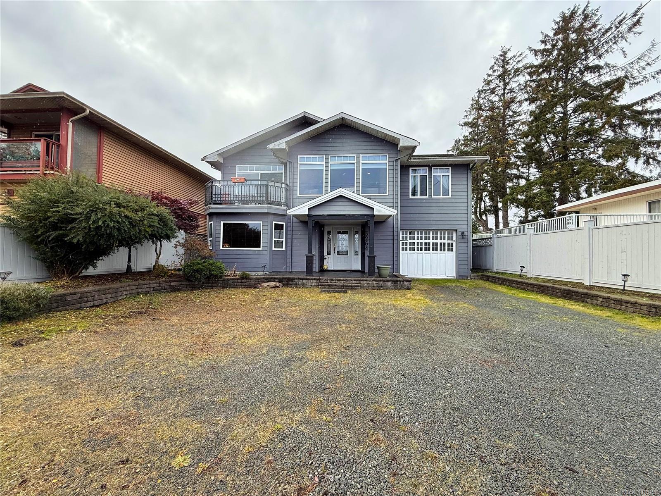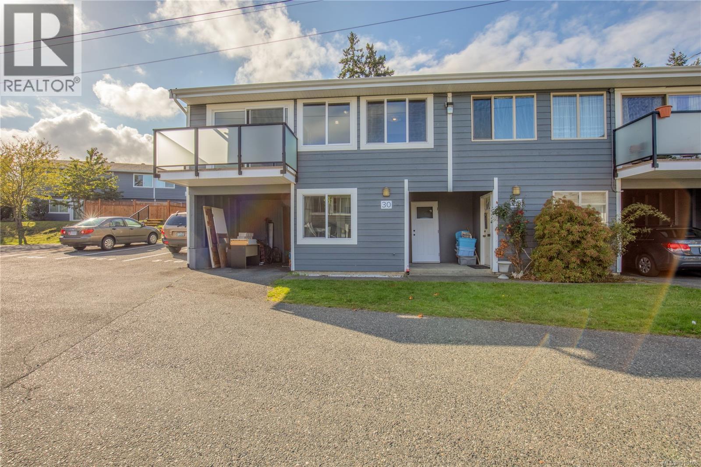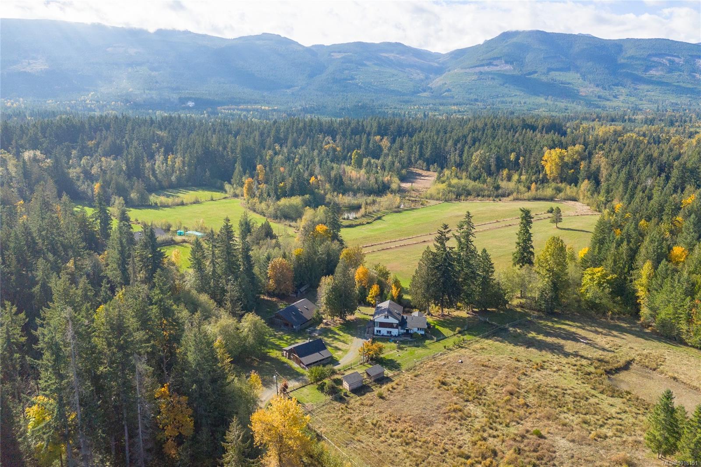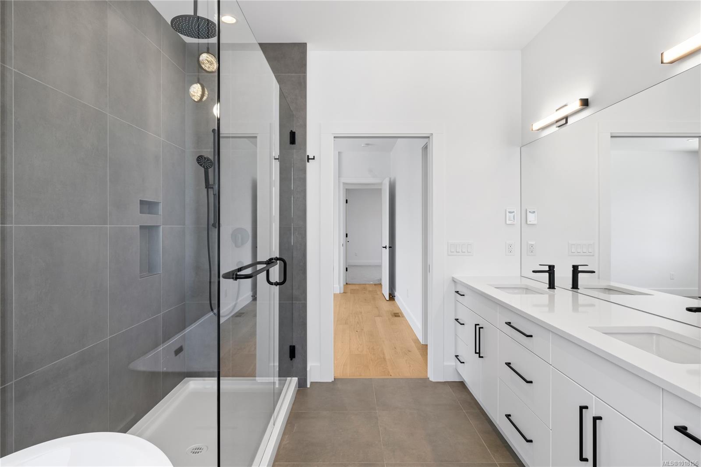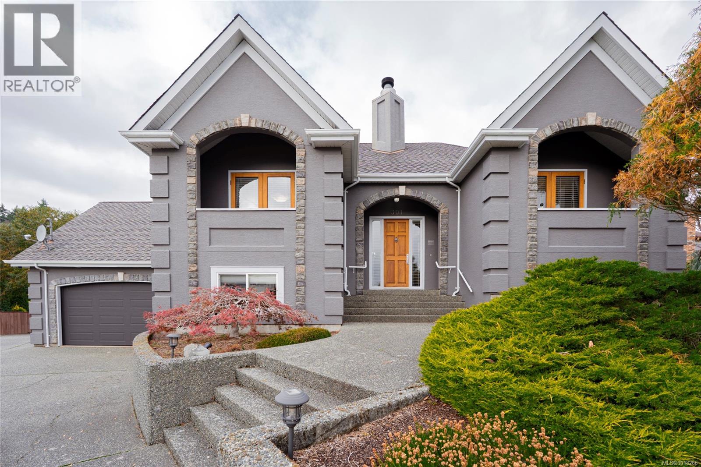- Houseful
- BC
- Gold River
- V0P
- 500 Muchalat Pl Unit 46 Pl
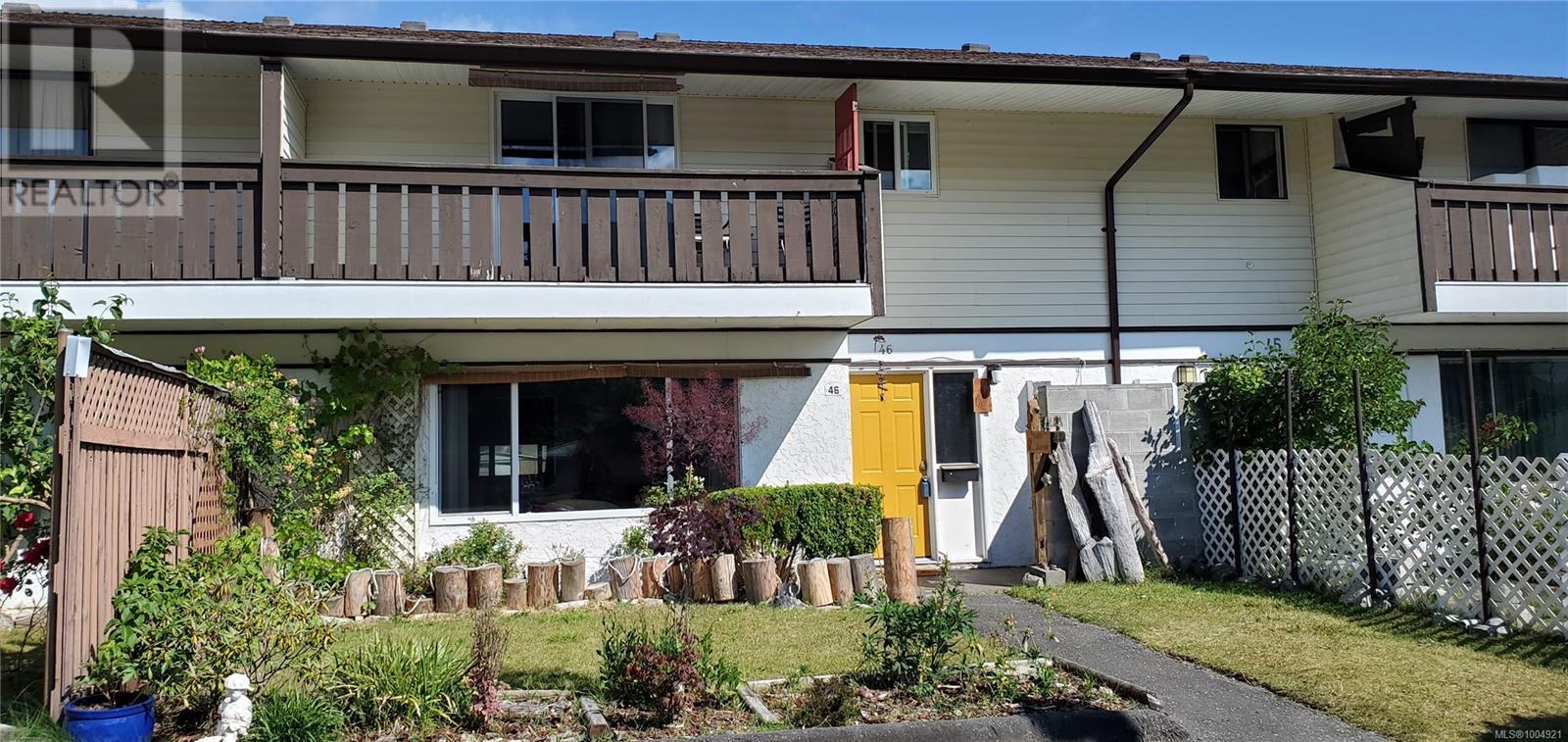
500 Muchalat Pl Unit 46 Pl
For Sale
117 Days
$240,000 $10K
$230,000
3 beds
2 baths
1,464 Sqft
500 Muchalat Pl Unit 46 Pl
For Sale
117 Days
$240,000 $10K
$230,000
3 beds
2 baths
1,464 Sqft
Highlights
This home is
76%
Time on Houseful
117 Days
School rated
3.6/10
Gold River
0%
Description
- Home value ($/Sqft)$157/Sqft
- Time on Houseful117 days
- Property typeSingle family
- Median school Score
- Year built1977
- Mortgage payment
Townhouse strata for sale in beautiful Gold River. Right next door to the main shopping area, this 2 level home has 2 parking spots, updated flooring, vinyl windows, eating nook in kitchen and so much storage! Lower floor has living room, dining room, large kitchen, laundry, 1/2 bath, sunroom and access to the fenced backyard. Upper floor has 3 storage closets/rooms in hall, 2 good bedrooms (one with walk in closet), bathroom with updated vanity and a very large master with great walk in closest and balcony to enjoy the Gold River views! (id:63267)
Home overview
Amenities / Utilities
- Cooling None
- Heat source Electric
- Heat type Baseboard heaters
Exterior
- # parking spaces 2
Interior
- # full baths 2
- # total bathrooms 2.0
- # of above grade bedrooms 3
Location
- Community features Pets allowed with restrictions, family oriented
- Subdivision Larch place
- View Mountain view
- Zoning description Multi-family
Overview
- Lot size (acres) 0.0
- Building size 1464
- Listing # 1004921
- Property sub type Single family residence
- Status Active
Rooms Information
metric
- Bedroom 3.251m X 3.073m
Level: 2nd - Bathroom Measurements not available X 2.743m
Level: 2nd - Primary bedroom 4.877m X Measurements not available
Level: 2nd - Bedroom 2.565m X 3.023m
Level: 2nd - Laundry 1.473m X 2.007m
Level: Lower - Living room 3.962m X 4.877m
Level: Lower - 3.505m X 1.473m
Level: Lower - Kitchen 5.105m X 2.464m
Level: Lower - Sunroom 1.829m X Measurements not available
Level: Lower - Bathroom 1.194m X 1.981m
Level: Lower - Dining room 2.591m X 2.565m
Level: Lower
SOA_HOUSEKEEPING_ATTRS
- Listing source url Https://www.realtor.ca/real-estate/28535780/46-500-muchalat-pl-gold-river-gold-river
- Listing type identifier Idx
The Home Overview listing data and Property Description above are provided by the Canadian Real Estate Association (CREA). All other information is provided by Houseful and its affiliates.

Lock your rate with RBC pre-approval
Mortgage rate is for illustrative purposes only. Please check RBC.com/mortgages for the current mortgage rates
$-383
/ Month25 Years fixed, 20% down payment, % interest
$230
Maintenance
$
$
$
%
$
%

Schedule a viewing
No obligation or purchase necessary, cancel at any time
Nearby Homes
Real estate & homes for sale nearby

