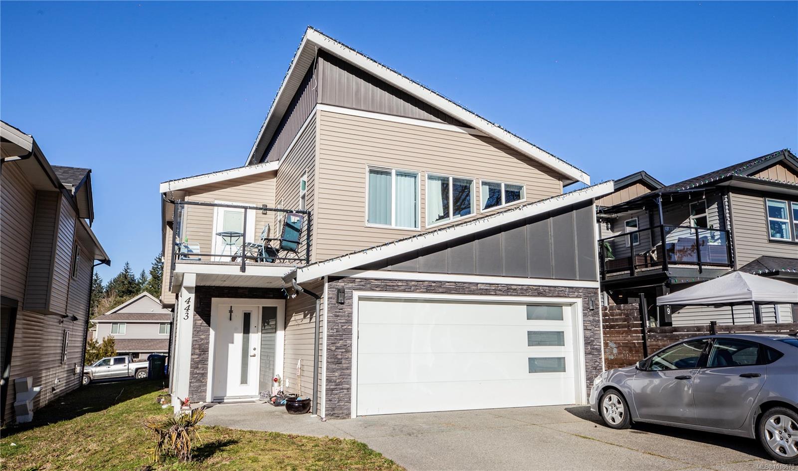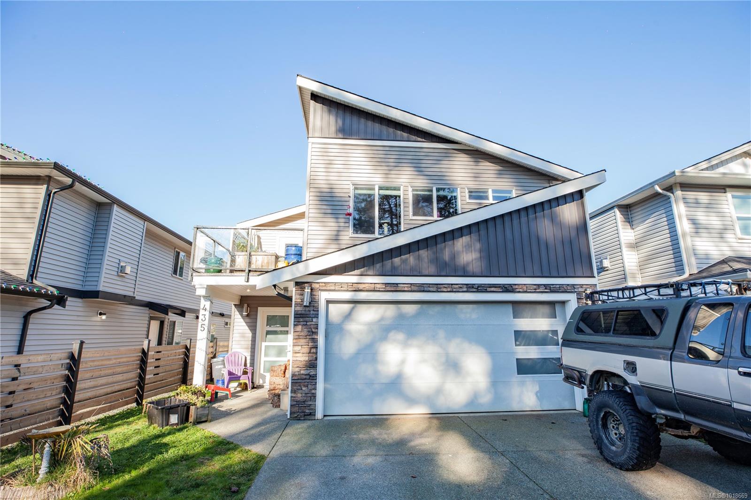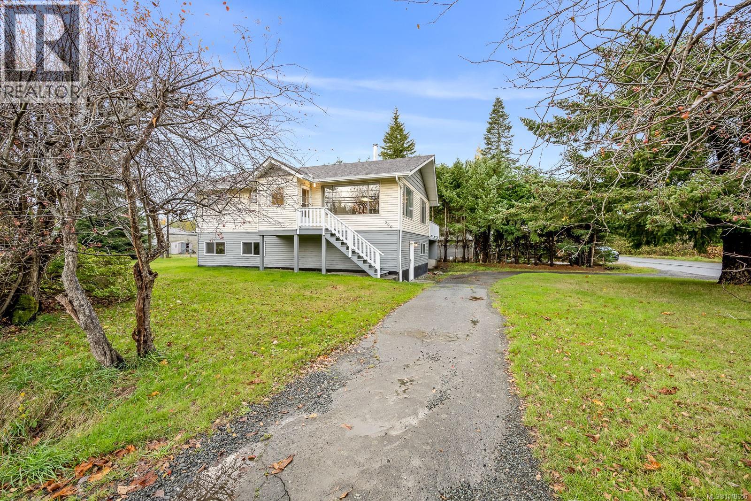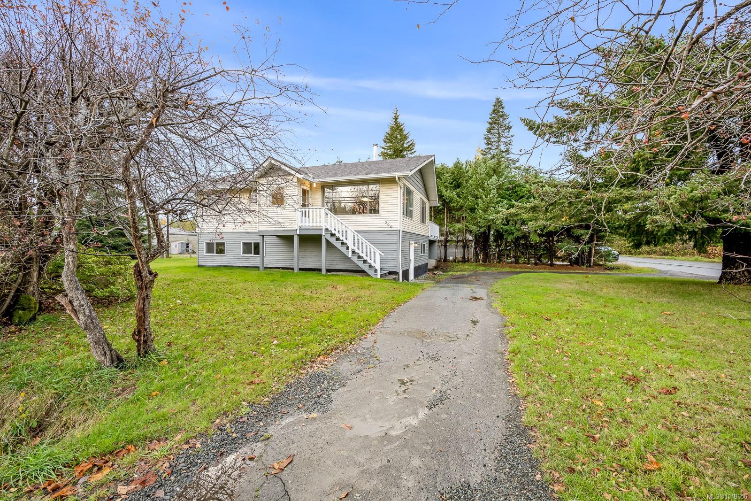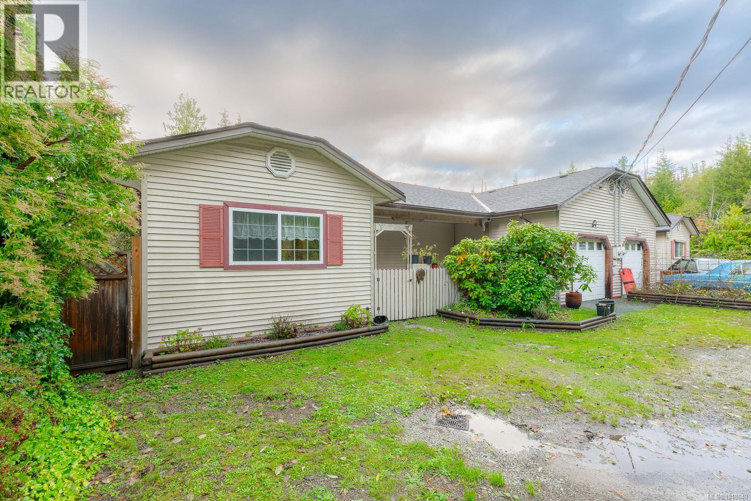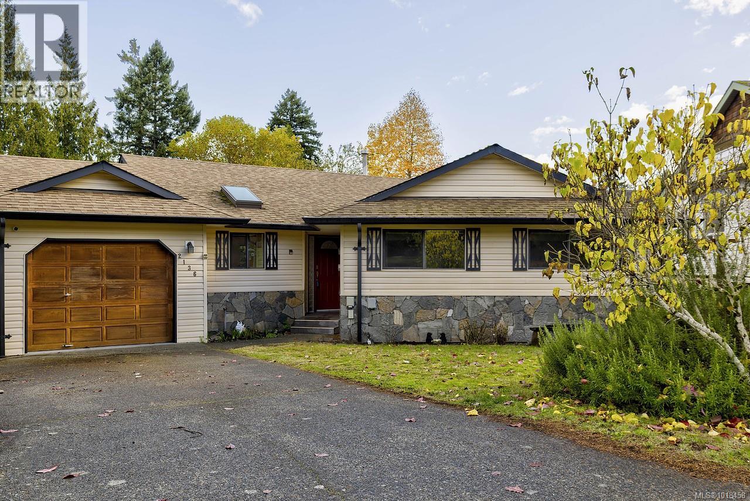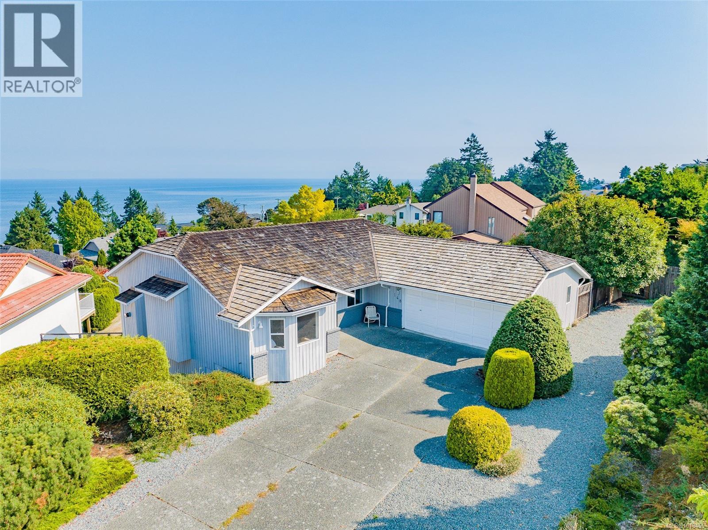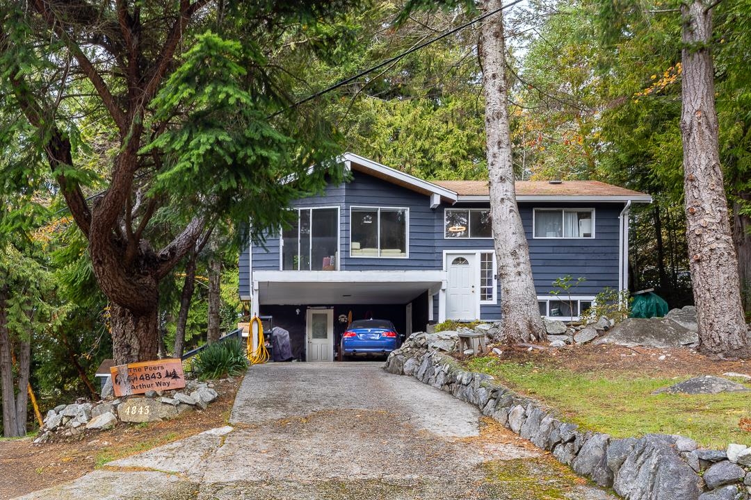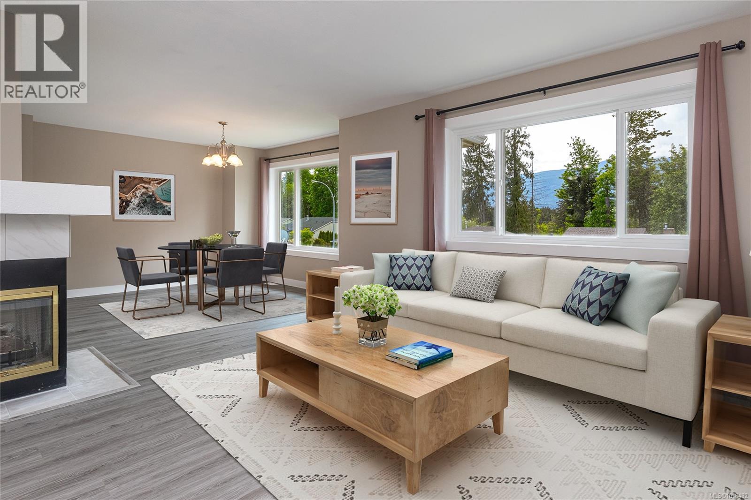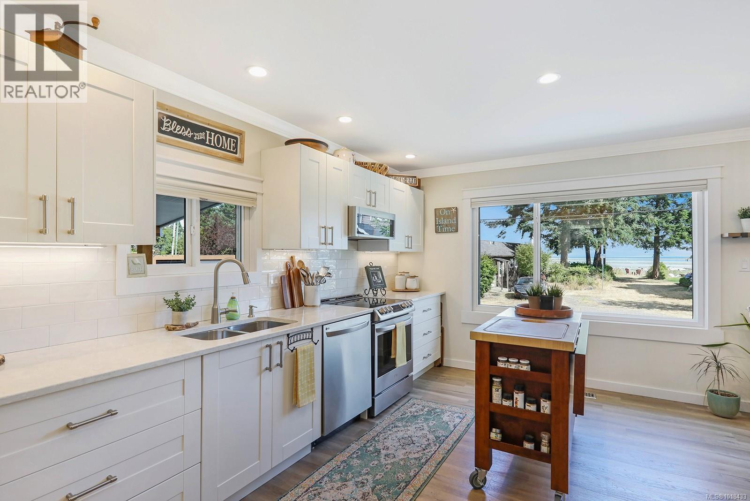- Houseful
- BC
- Gold River
- V0P
- 514 Cedar Cres
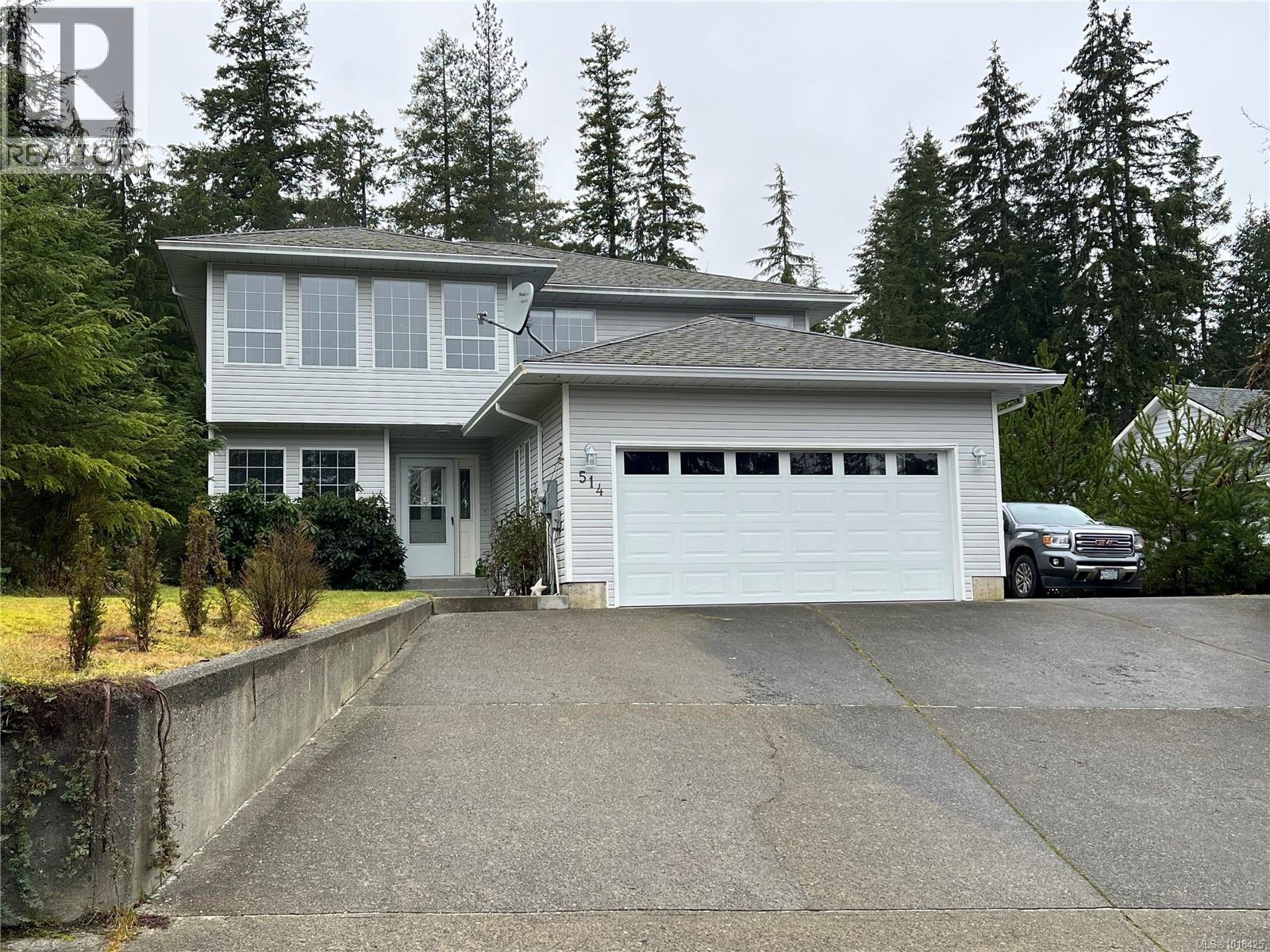
Highlights
Description
- Home value ($/Sqft)$225/Sqft
- Time on Housefulnew 7 hours
- Property typeSingle family
- Median school Score
- Year built1989
- Mortgage payment
This 2200 sqft home built in 1989 has 4 bedrooms + den, 3 full bathrooms, a heated double garage and beautiful mountain views! Enter the front of this house on the lower level and you will see it has a well thought out floorplan that includes 1 large bedroom +den, a bathroom, laundry, a cozy family room with a woodstove and a hobby room. You can also access the house from the garage. Upstairs is where you will find 3 more bedrooms one of which is the primary with a 3pc ensuite, an open living/dining/kitchen with a live edge bar height counter and sliding doors that lead out to a beautiful deck that looks over the private backyard. Sit out on your deck and watch the deer and elk pass by. Literally, there is a wildlife path in the yard! The side yard is approx 20x80 which is ample room for all your recreational vehicles. Extras include a designated RV parking space that has water and electrical hookup, a heat pump, 220 power in the garage, jacuzzi tub and a central vac system. (id:63267)
Home overview
- Cooling Air conditioned
- Heat source Electric, wood
- Heat type Baseboard heaters, heat pump
- # parking spaces 4
- # full baths 3
- # total bathrooms 3.0
- # of above grade bedrooms 5
- Has fireplace (y/n) Yes
- Subdivision Gold river
- View Mountain view
- Zoning description Residential
- Lot dimensions 11413
- Lot size (acres) 0.2681626
- Building size 2600
- Listing # 1018425
- Property sub type Single family residence
- Status Active
- Bedroom 3.734m X 2.642m
- Laundry 1.524m X Measurements not available
Level: Lower - Bedroom 3.327m X 6.147m
Level: Lower - Family room 5.817m X 3.734m
Level: Lower - Hobby room 4.445m X 1.803m
Level: Lower - Bathroom 1.626m X 2.616m
Level: Lower - Ensuite 2.362m X 1.575m
Level: Main - Living room / dining room 7.493m X 4.47m
Level: Main - Primary bedroom 3.556m X 3.861m
Level: Main - Kitchen 4.724m X 2.642m
Level: Main - Bathroom 2.718m X 1.499m
Level: Main - Bedroom Measurements not available X 32.918m
Level: Main - Bedroom 2.972m X 2.794m
Level: Main
- Listing source url Https://www.realtor.ca/real-estate/29050902/514-cedar-cres-gold-river-gold-river
- Listing type identifier Idx

$-1,560
/ Month

