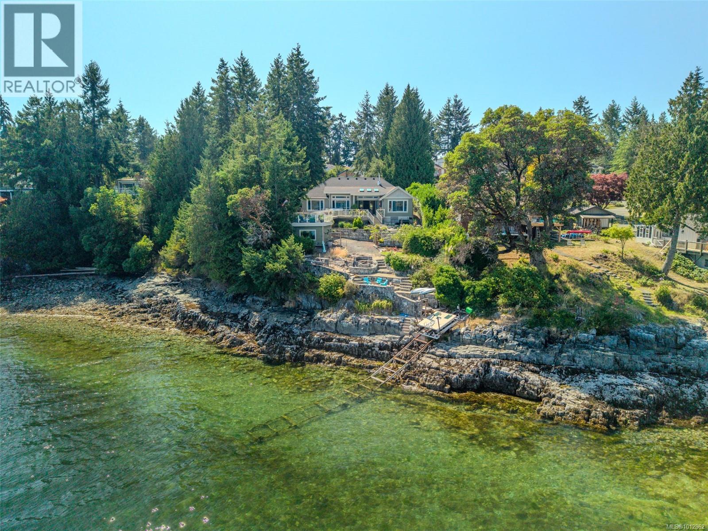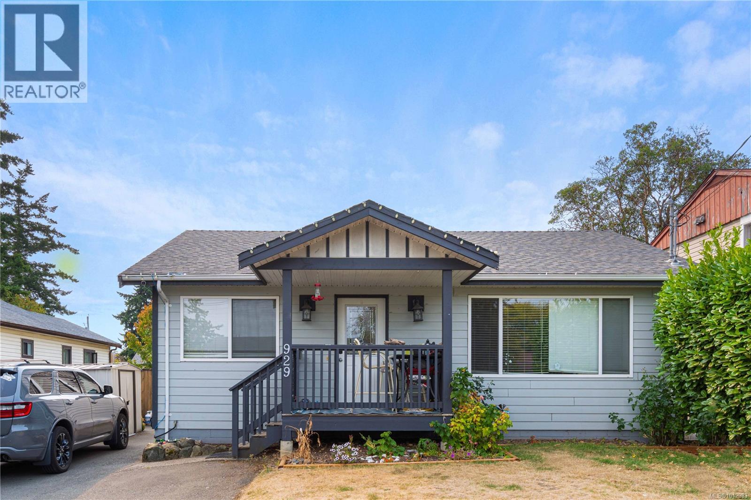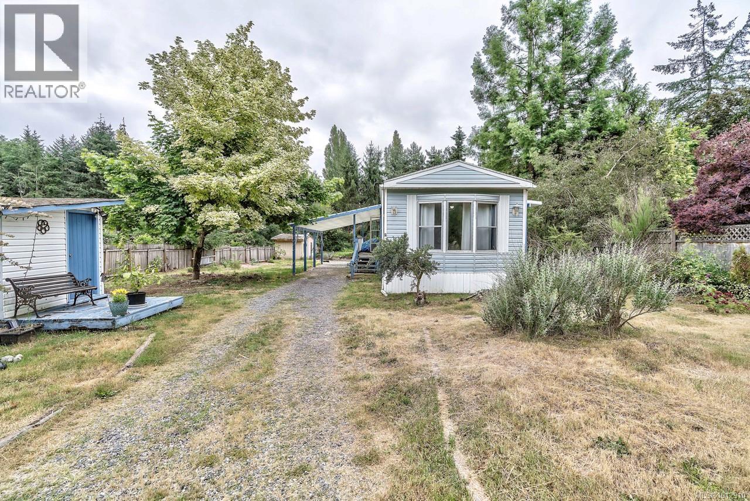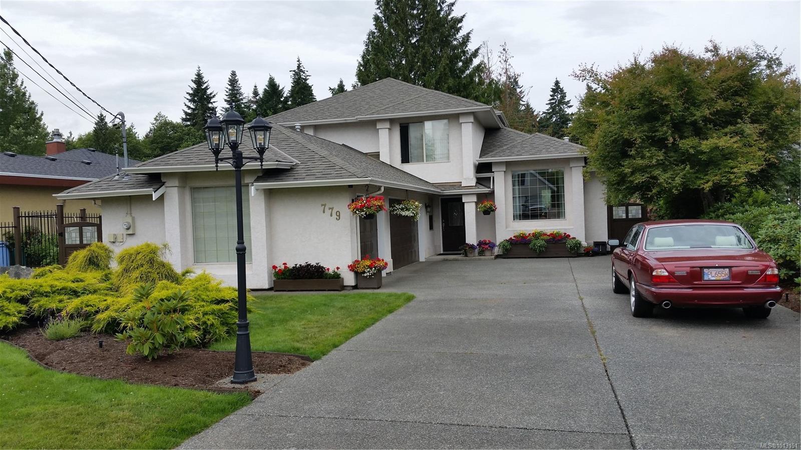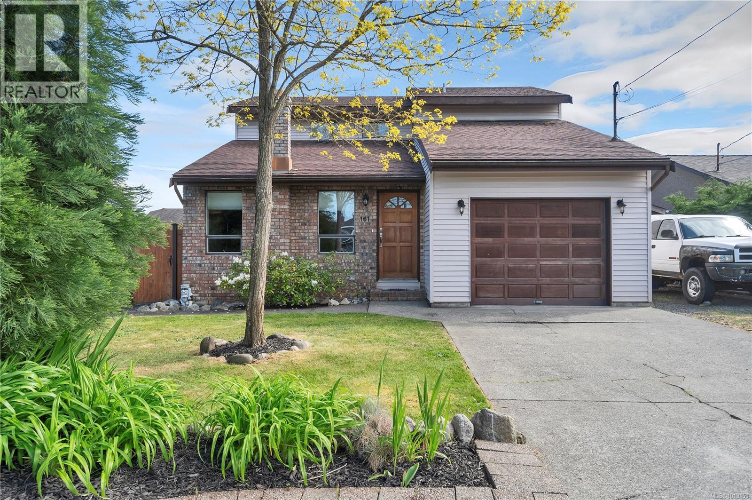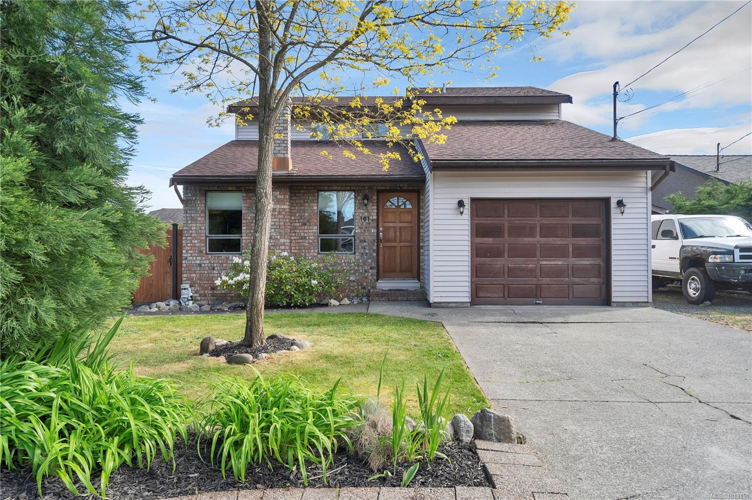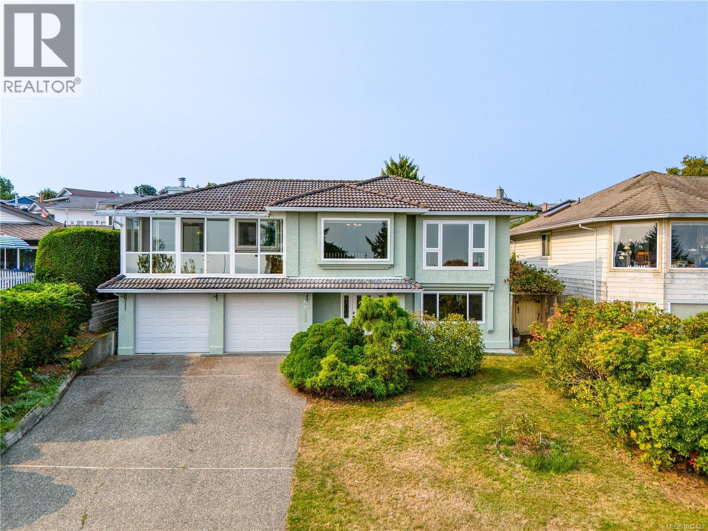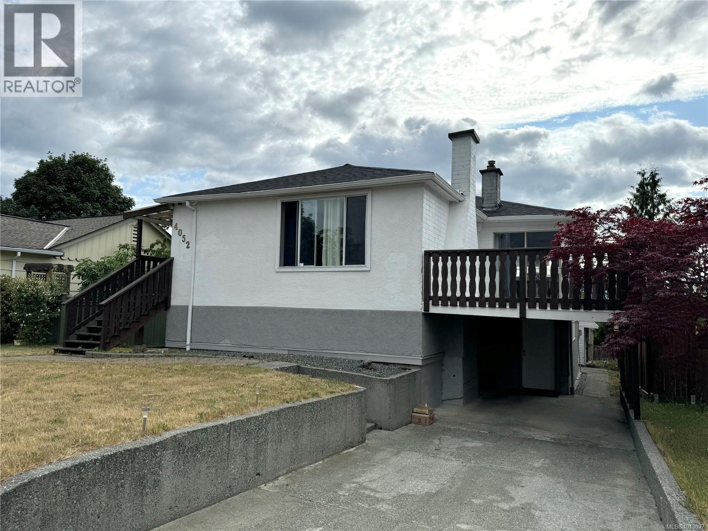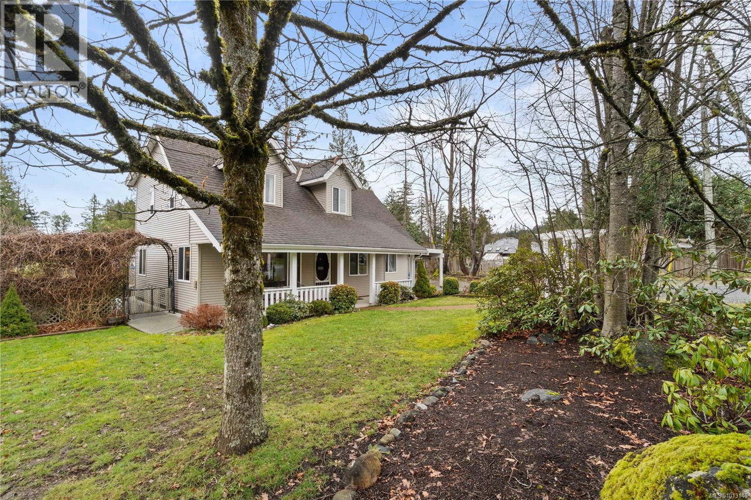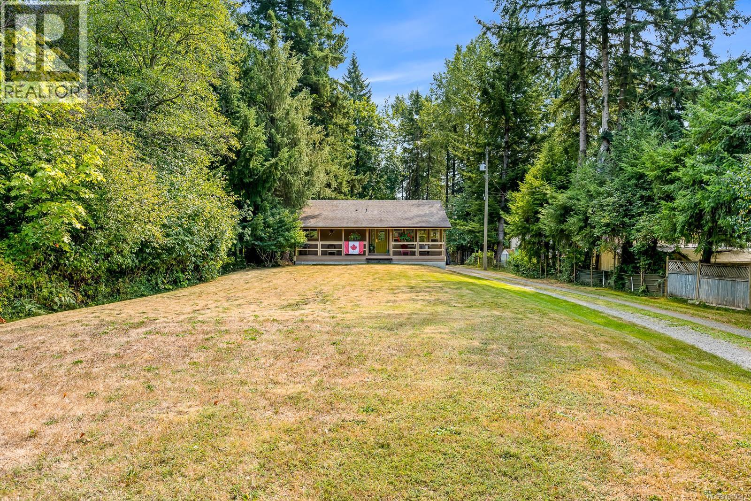- Houseful
- BC
- Gold River
- V0P
- 533 Dogwood Dr
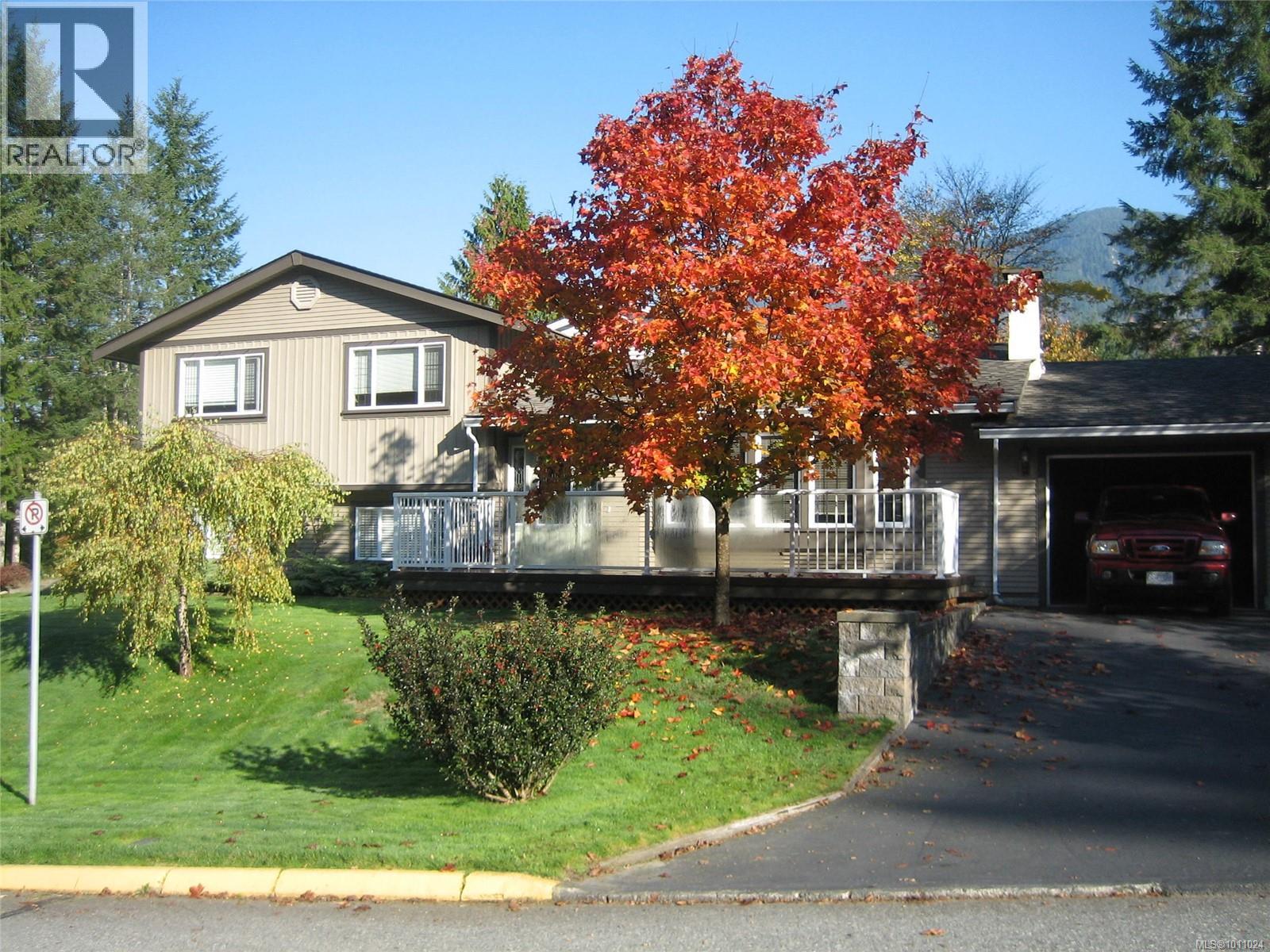
Highlights
This home is
39%
Time on Houseful
24 Days
School rated
3.6/10
Gold River
0%
Description
- Home value ($/Sqft)$273/Sqft
- Time on Houseful24 days
- Property typeSingle family
- Median school Score
- Year built1966
- Mortgage payment
Priced to sell! This beautifully maintained 4-bedroom, 2-bathroom home offers plenty of charm and versatility, including suite potential. Enjoy quality features such as a jetted tub, heated tile floor, crown molding, hardwood flooring, French doors and a central vacuum system. The heated double garage with attic storage and updated appliances add comfort and convenience. Relax on the large covered deck, tend to the gardens in the fenced backyard, or make use of the garden shed. A bright bay window fills the living room with natural light and pellet stove for warmth. Perfectly located across from Peppercorn Park. (id:63267)
Home overview
Amenities / Utilities
- Cooling None
- Heat source Electric
- Heat type Baseboard heaters
Exterior
- # parking spaces 4
Interior
- # full baths 2
- # total bathrooms 2.0
- # of above grade bedrooms 4
- Has fireplace (y/n) Yes
Location
- Subdivision Gold river
- Zoning description Residential
Lot/ Land Details
- Lot dimensions 8276
Overview
- Lot size (acres) 0.1944549
- Building size 1592
- Listing # 1011024
- Property sub type Single family residence
- Status Active
Rooms Information
metric
- Kitchen 3.226m X 2.642m
- Living room 3.226m X 4.039m
- Bathroom 1.524m X Measurements not available
Level: 2nd - Bedroom 2.819m X 3.124m
Level: 2nd - Primary bedroom 4.191m X 3.759m
Level: 2nd - Bedroom 3.759m X 2.769m
Level: 2nd - Bathroom 1.346m X 2.184m
Level: Lower - Bedroom 2.946m X 3.277m
Level: Lower - Laundry 1.27m X 1.448m
Level: Lower - Kitchen 2.515m X 4.47m
Level: Main - Living room 4.877m X 4.572m
Level: Main - Dining room 3.048m X Measurements not available
Level: Main - 2.54m X 4.039m
Level: Main
SOA_HOUSEKEEPING_ATTRS
- Listing source url Https://www.realtor.ca/real-estate/28732365/533-dogwood-dr-gold-river-gold-river
- Listing type identifier Idx
The Home Overview listing data and Property Description above are provided by the Canadian Real Estate Association (CREA). All other information is provided by Houseful and its affiliates.

Lock your rate with RBC pre-approval
Mortgage rate is for illustrative purposes only. Please check RBC.com/mortgages for the current mortgage rates
$-1,160
/ Month25 Years fixed, 20% down payment, % interest
$
$
$
%
$
%

Schedule a viewing
No obligation or purchase necessary, cancel at any time
Nearby Homes
Real estate & homes for sale nearby

