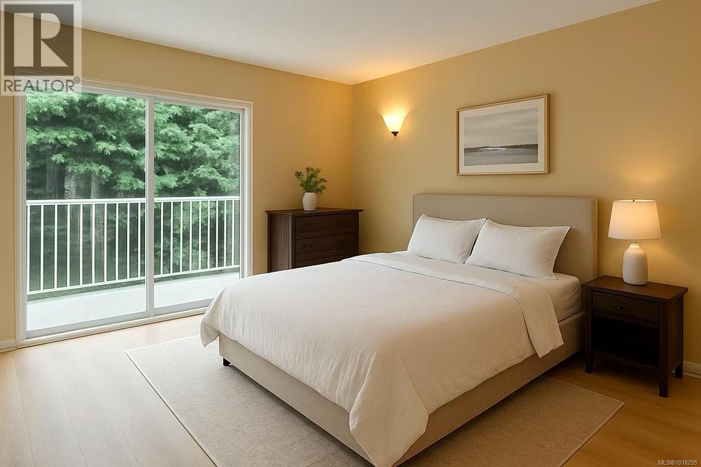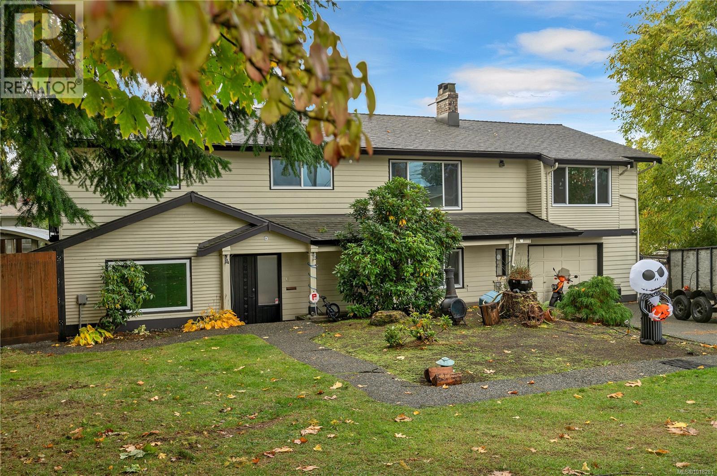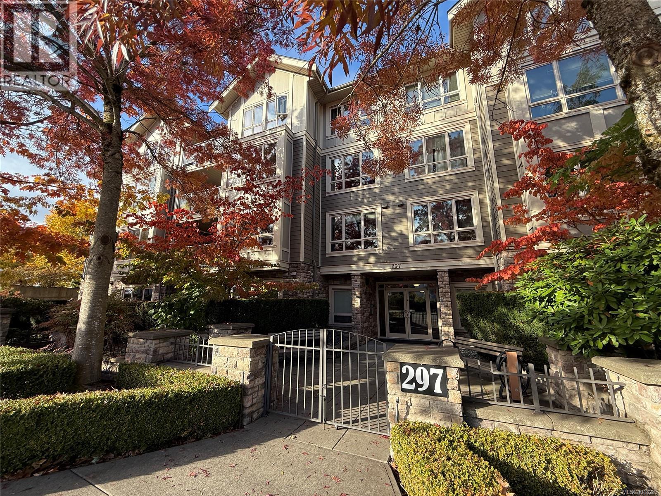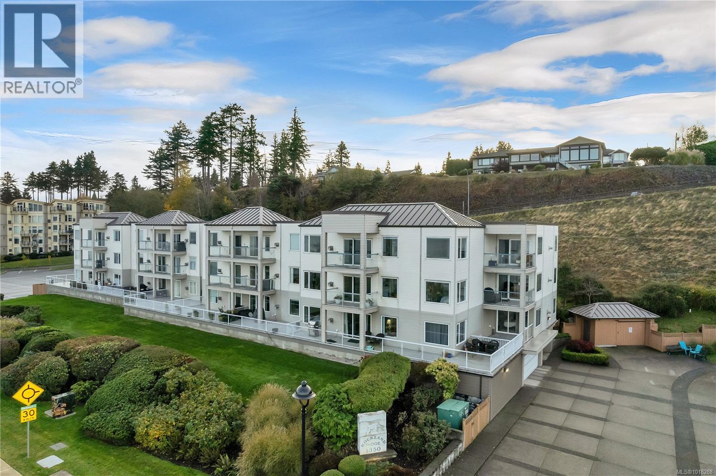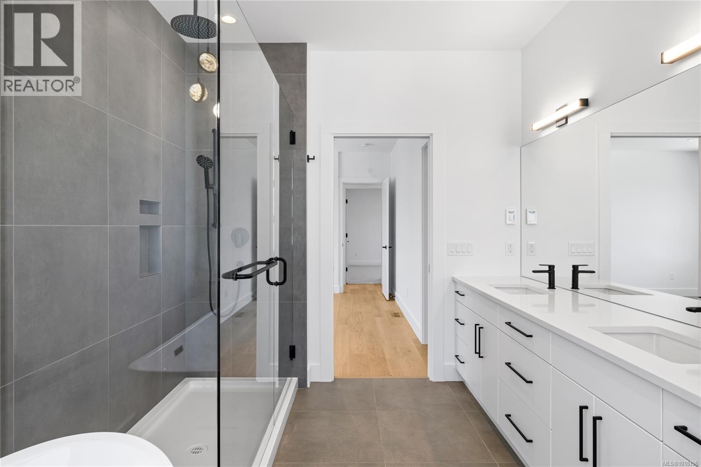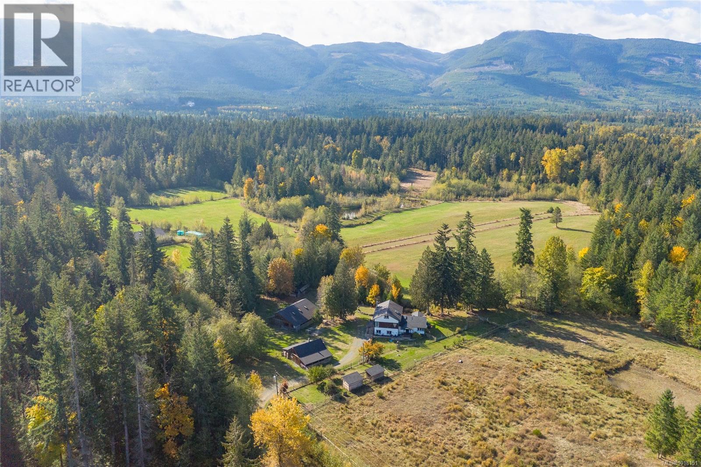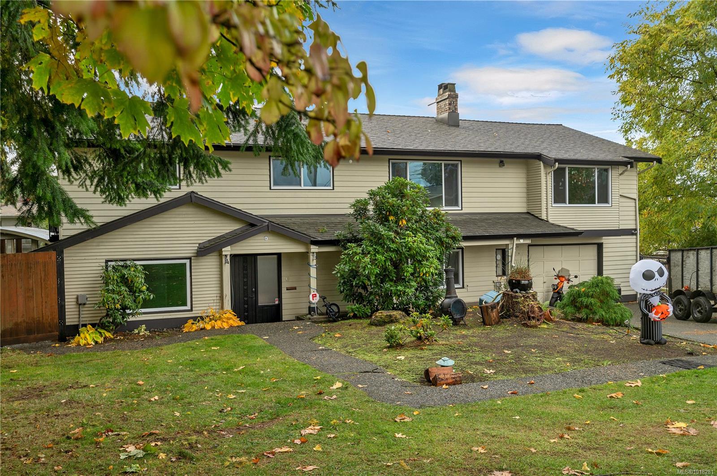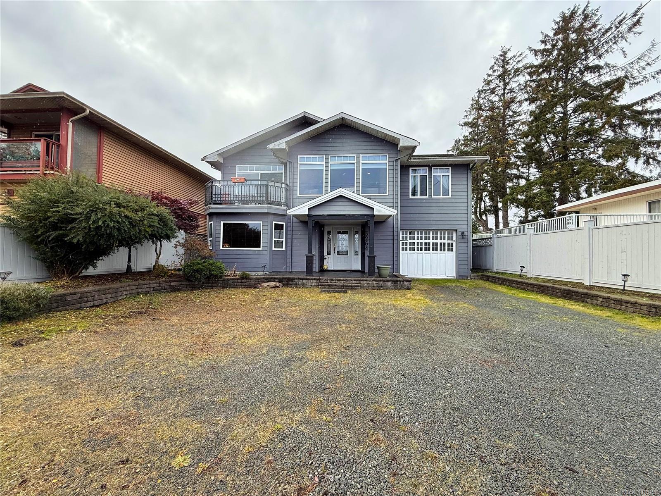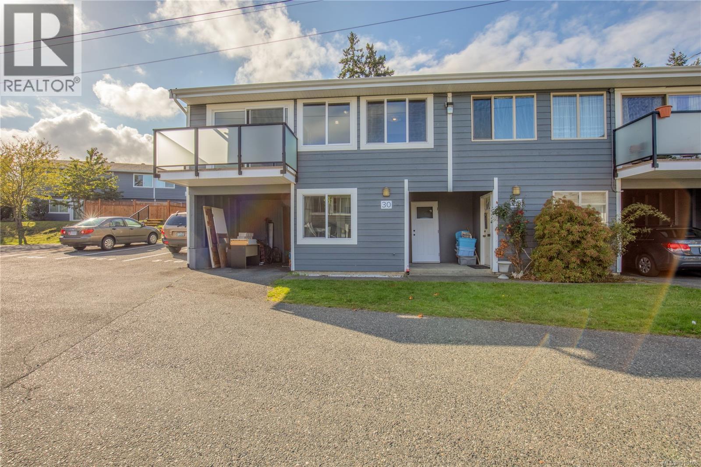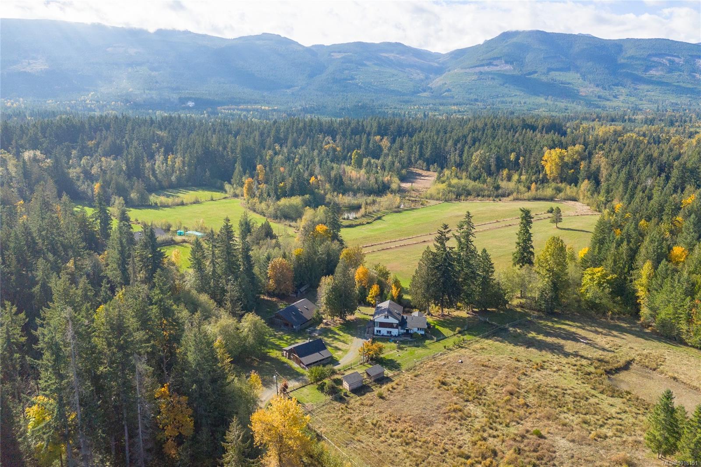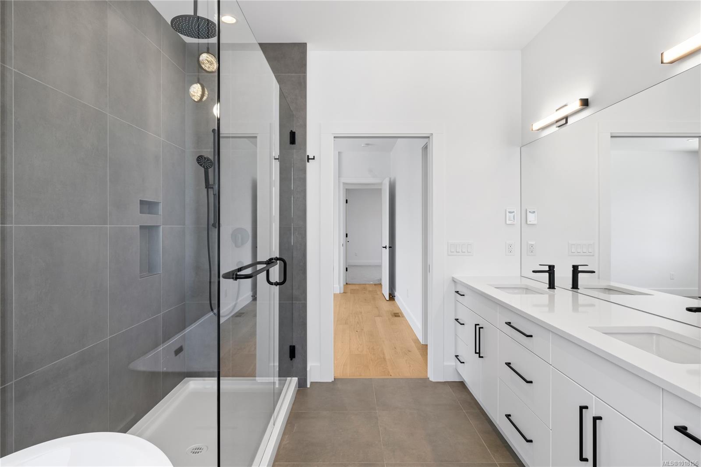- Houseful
- BC
- Gold River
- V0P
- 593 Dogwood Dr
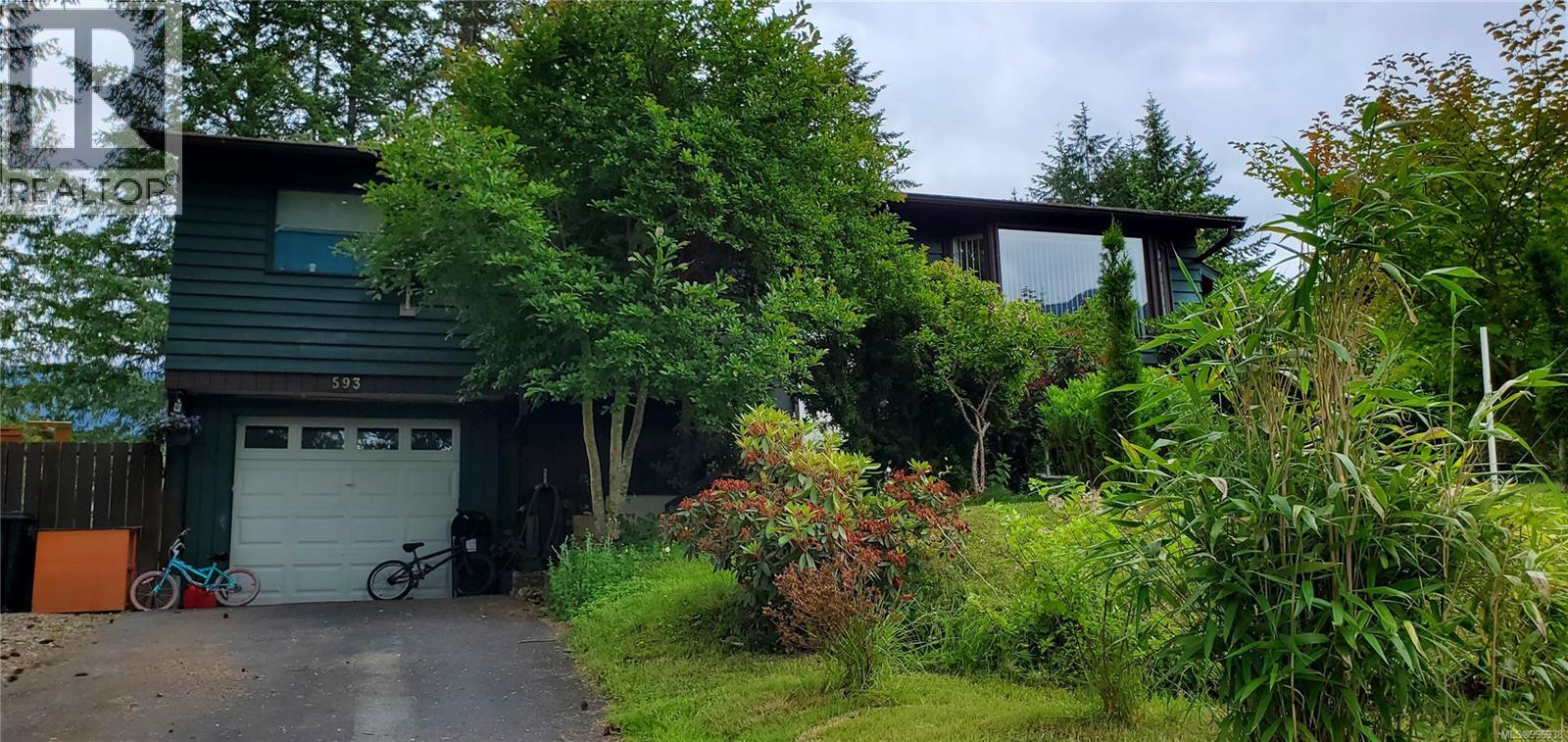
593 Dogwood Dr
For Sale
176 Days
$385,000 $40K
$345,000
5 beds
2 baths
1,984 Sqft
593 Dogwood Dr
For Sale
176 Days
$385,000 $40K
$345,000
5 beds
2 baths
1,984 Sqft
Highlights
This home is
57%
Time on Houseful
176 Days
Home features
Garage
School rated
3.6/10
Gold River
0%
Description
- Home value ($/Sqft)$174/Sqft
- Time on Houseful176 days
- Property typeSingle family
- Median school Score
- Year built1966
- Mortgage payment
VERY motivated seller! REDUCED! Good sized property with large detached shop and green house in beautiful Gold River. This property has upper and lower kitchens, living rooms and laundry. 3 beds up and 2 beds down as well as a 3 piece bath on each floor. Lovely sun room and deck off the back, garage and ample parking out front. Lots of updates, tile and hard wood floor, kitchen and bathroom renovations. Wood stove in lower floor, great garden and back yard area. Tenanted. (id:63267)
Home overview
Amenities / Utilities
- Cooling Air conditioned
- Heat source Electric
- Heat type Baseboard heaters, heat pump
Exterior
- # parking spaces 6
Interior
- # full baths 2
- # total bathrooms 2.0
- # of above grade bedrooms 5
- Has fireplace (y/n) Yes
Location
- Subdivision Gold river
- View Mountain view
- Zoning description Residential
Lot/ Land Details
- Lot dimensions 10454
Overview
- Lot size (acres) 0.2456297
- Building size 1984
- Listing # 996938
- Property sub type Single family residence
- Status Active
Rooms Information
metric
- Storage Measurements not available X 3.658m
Level: 2nd - Bedroom 3.429m X 2.667m
Level: 2nd - Living room 4.089m X 5.08m
Level: 2nd - Primary bedroom 4.039m X 3.429m
Level: 2nd - Kitchen 3.962m X Measurements not available
Level: 2nd - Dining room 3.099m X 2.464m
Level: 2nd - Bathroom 2.667m X 1.626m
Level: 2nd - Bedroom 2.946m X 4.115m
Level: 2nd - Bedroom 4.039m X 2.642m
Level: Lower - Bedroom 2.972m X 2.286m
Level: Lower - Living room 3.251m X 3.759m
Level: Lower - Bathroom 1.219m X Measurements not available
Level: Lower - Kitchen Measurements not available X 4.267m
Level: Lower
SOA_HOUSEKEEPING_ATTRS
- Listing source url Https://www.realtor.ca/real-estate/28238201/593-dogwood-dr-gold-river-gold-river
- Listing type identifier Idx
The Home Overview listing data and Property Description above are provided by the Canadian Real Estate Association (CREA). All other information is provided by Houseful and its affiliates.

Lock your rate with RBC pre-approval
Mortgage rate is for illustrative purposes only. Please check RBC.com/mortgages for the current mortgage rates
$-920
/ Month25 Years fixed, 20% down payment, % interest
$
$
$
%
$
%

Schedule a viewing
No obligation or purchase necessary, cancel at any time
Nearby Homes
Real estate & homes for sale nearby

