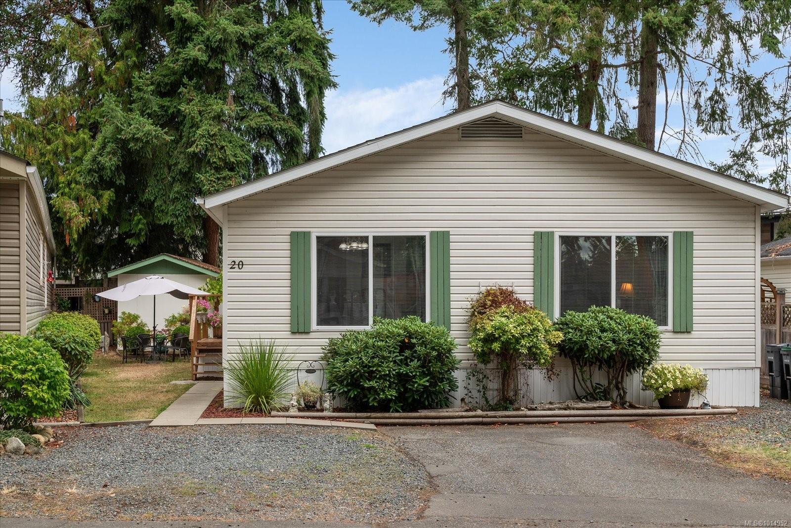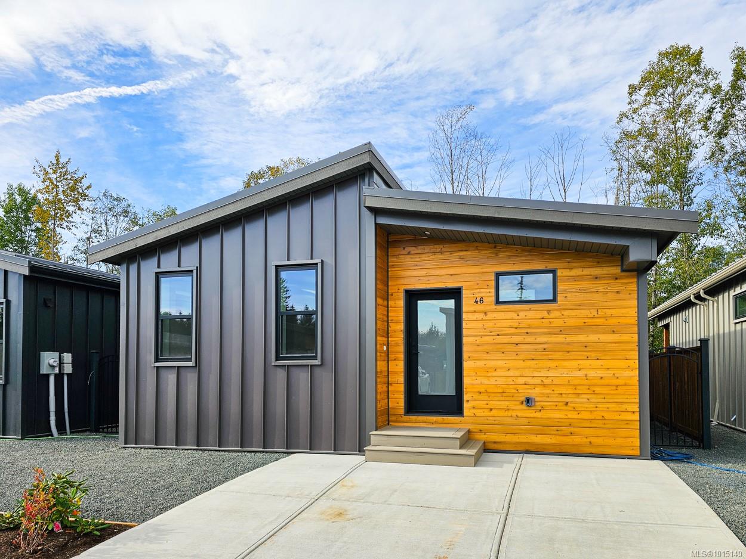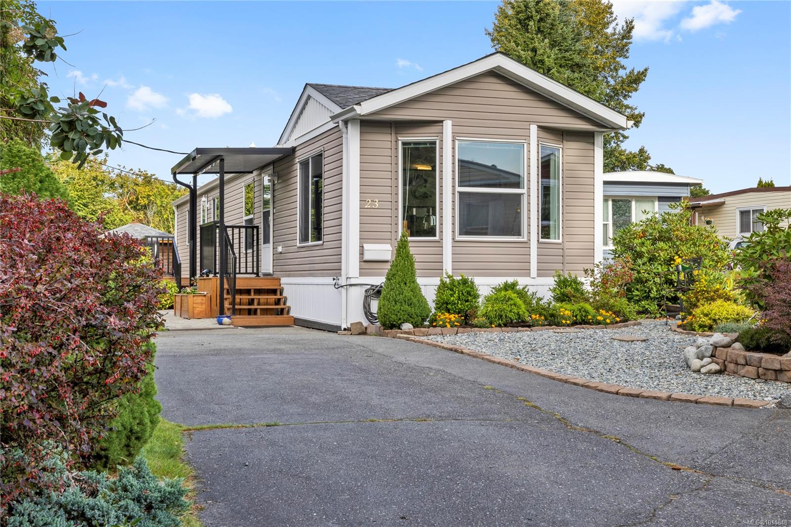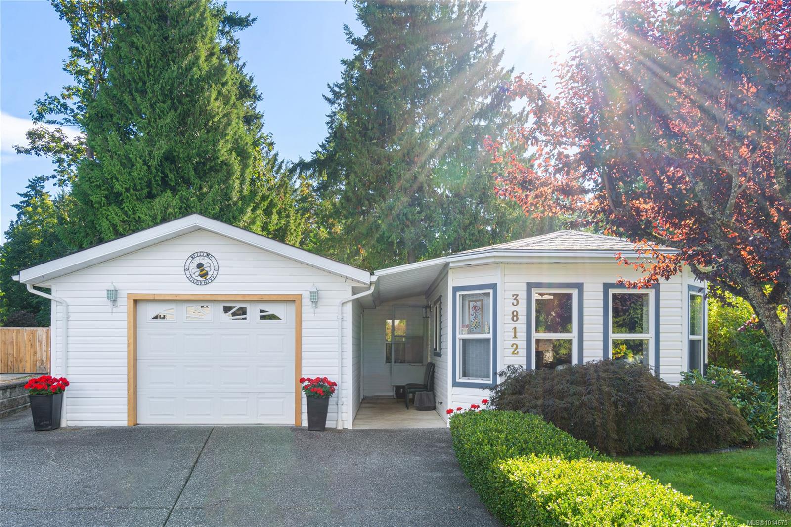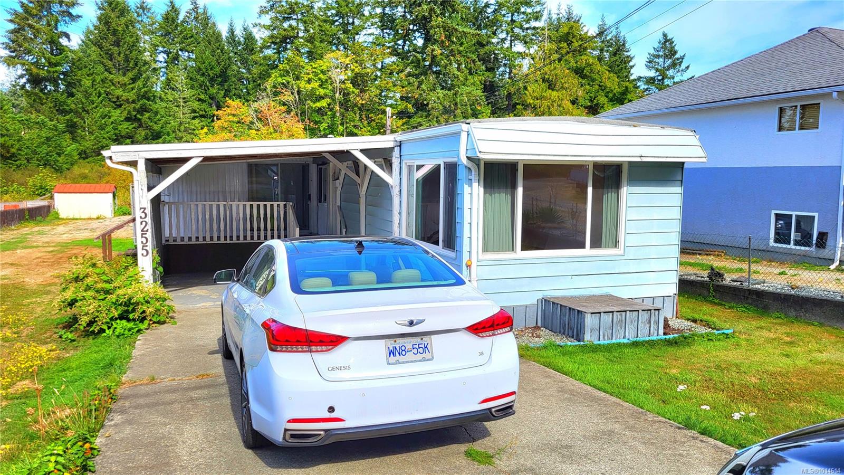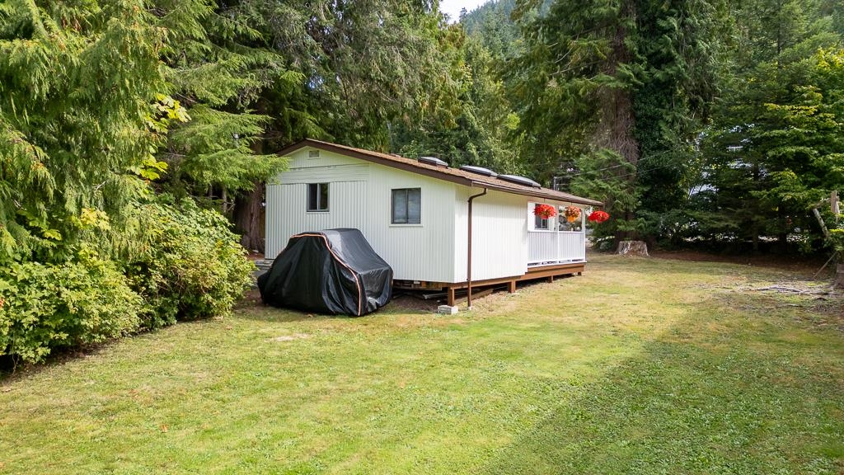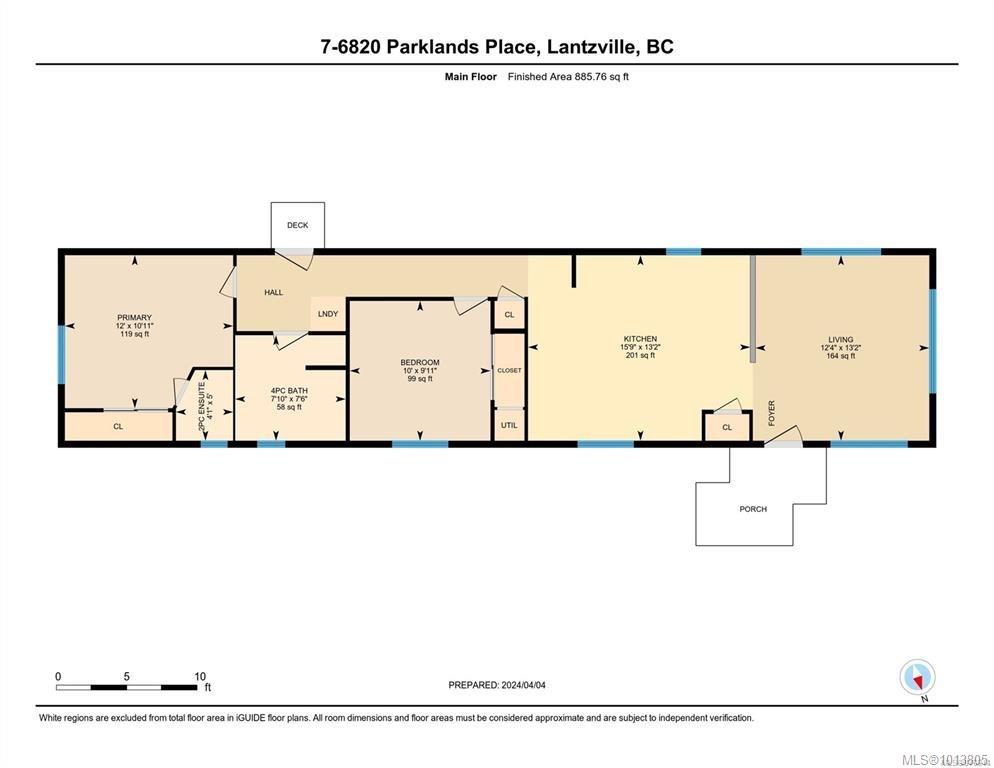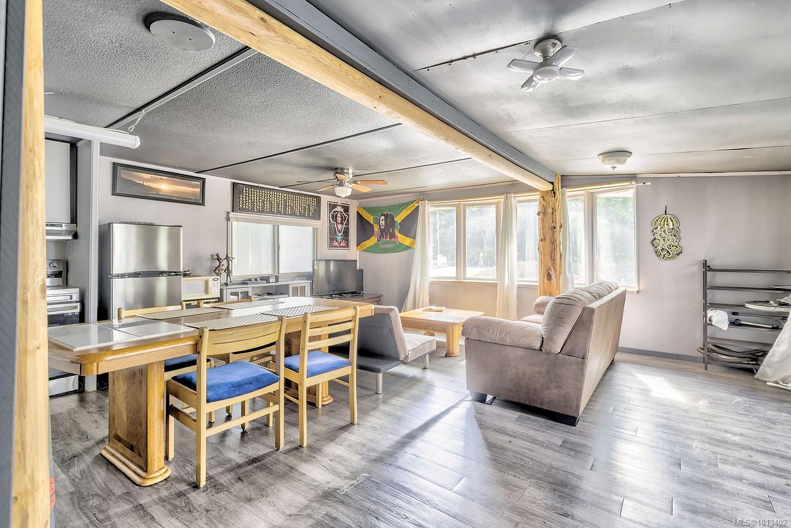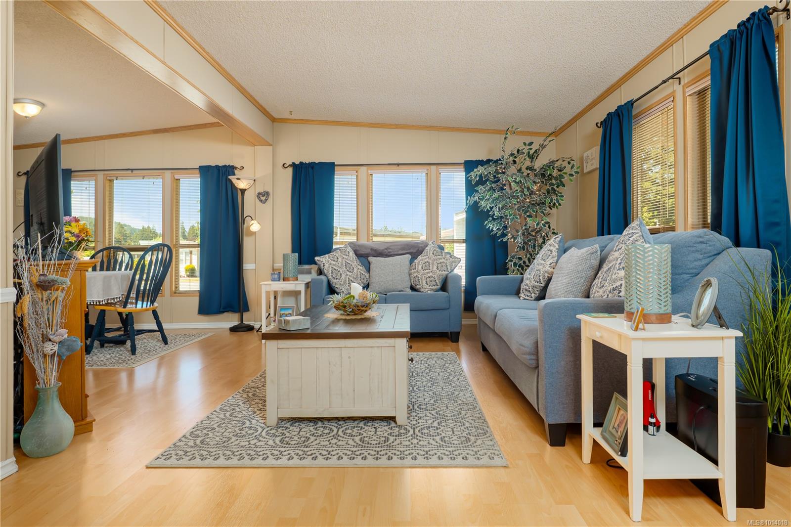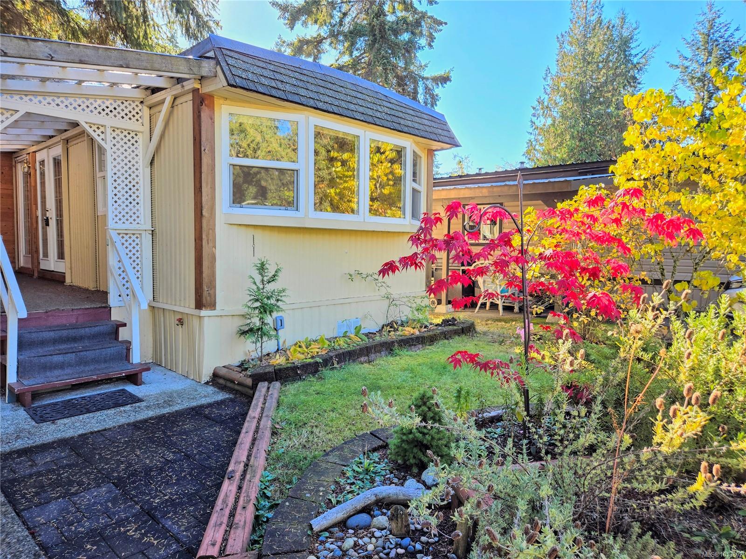- Houseful
- BC
- Gold River
- V0P
- 608 White Ridge Dr
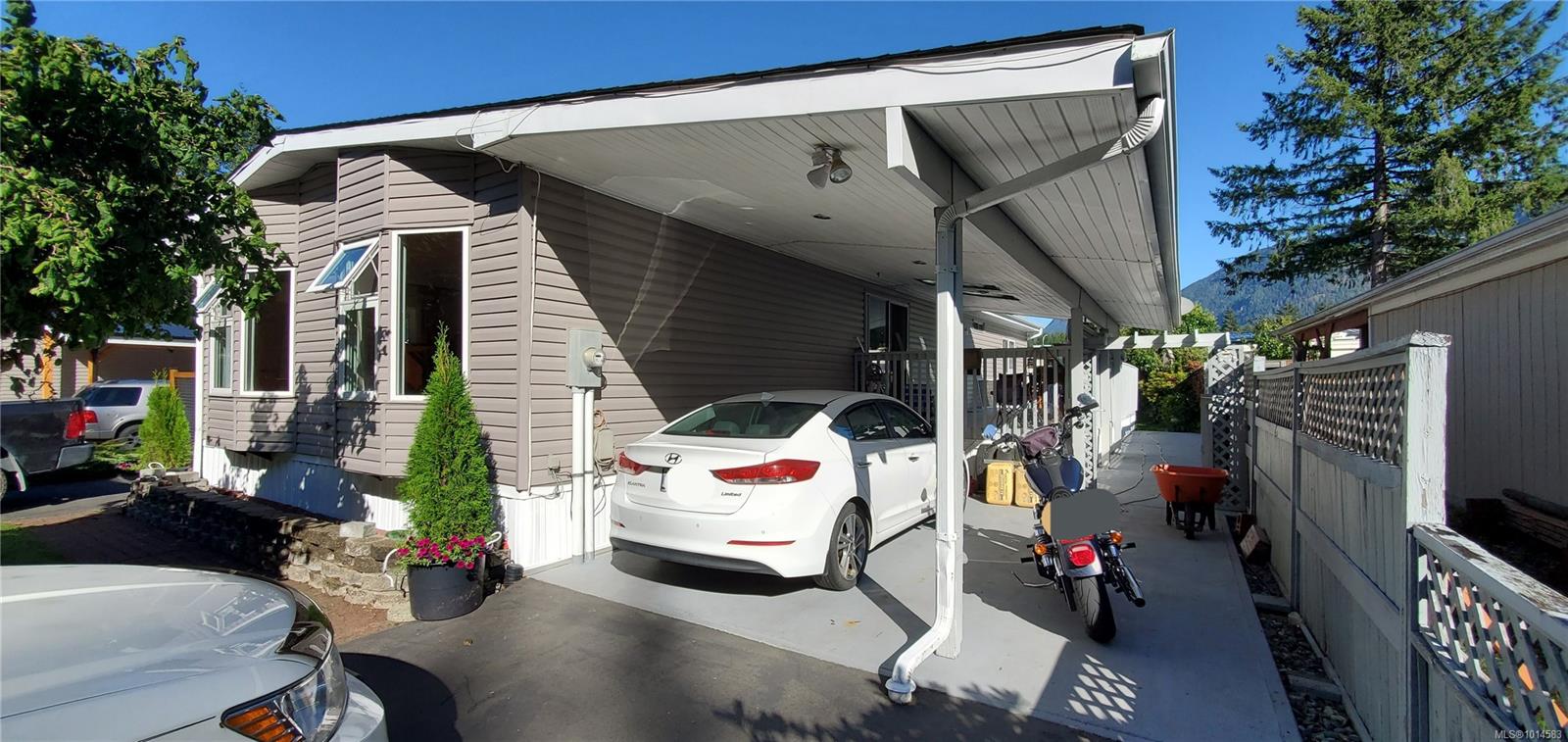
Highlights
This home is
20%
Time on Houseful
7 Days
School rated
3.6/10
Gold River
0%
Description
- Home value ($/Sqft)$134/Sqft
- Time on Housefulnew 7 days
- Property typeResidential
- Median school Score
- Lot size5,663 Sqft
- Year built1990
- Mortgage payment
Well-maintained double-wide manufactured home on its own lot. Updates include vinyl siding and skirting, vinyl windows, and 2 sides of new fencing. This spacious home offers a bright, open living area with 3 bedrooms and 2 bathrooms, laminate and tile flooring. The primary bedroom features a walk-in closet and ensuite for added comfort. Enjoy outdoor living on the large, partly covered deck, and take advantage of the convenience of a carport. Nice garden/ yard and flat lot with garden shed. Across from quiet wooded area.
Rachel Stratton
of Royal LePage Advance Realty,
MLS®#1014583 updated 5 days ago.
Houseful checked MLS® for data 5 days ago.
Home overview
Amenities / Utilities
- Cooling None
- Heat type Electric, forced air
- Sewer/ septic Sewer connected
- Utilities Cable available, electricity connected, garbage, phone available, underground utilities
Exterior
- Construction materials Vinyl siding
- Foundation Block
- Roof Asphalt shingle
- Exterior features Balcony/deck, fencing: full, sprinkler system
- Other structures Storage shed
- # parking spaces 2
- Parking desc Carport, driveway
Interior
- # total bathrooms 2.0
- # of above grade bedrooms 3
- # of rooms 10
- Flooring Laminate, linoleum, tile
- Appliances Dishwasher, f/s/w/d, freezer
- Has fireplace (y/n) No
- Laundry information In house
- Interior features Ceiling fan(s), dining/living combo
Location
- County Gold river village of
- Area North island
- View Mountain(s)
- Water source Municipal
- Zoning description Residential
Lot/ Land Details
- Exposure East
- Lot desc Irrigation sprinkler(s), landscaped, level, near golf course, quiet area, recreation nearby, in wooded area
Overview
- Lot size (acres) 0.13
- Basement information Crawl space
- Building size 2880
- Mls® # 1014583
- Property sub type Manufactured
- Status Active
- Virtual tour
- Tax year 2025
Rooms Information
metric
- Bathroom Main: 8m X 5m
Level: Main - Main: 4m X 6m
Level: Main - Kitchen Main: 12m X 11m
Level: Main - Bedroom Main: 3.429m X 3.404m
Level: Main - Ensuite Main: 3.531m X 1.829m
Level: Main - Dining room Main: 3.404m X 3.353m
Level: Main - Laundry Main: 3.2m X 2.438m
Level: Main - Living room Main: 5.258m X 7.01m
Level: Main - Bedroom Main: 3.404m X 2.743m
Level: Main - Primary bedroom Main: 4.648m X 3.48m
Level: Main
SOA_HOUSEKEEPING_ATTRS
- Listing type identifier Idx

Lock your rate with RBC pre-approval
Mortgage rate is for illustrative purposes only. Please check RBC.com/mortgages for the current mortgage rates
$-1,027
/ Month25 Years fixed, 20% down payment, % interest
$
$
$
%
$
%

Schedule a viewing
No obligation or purchase necessary, cancel at any time
Nearby Homes
Real estate & homes for sale nearby

