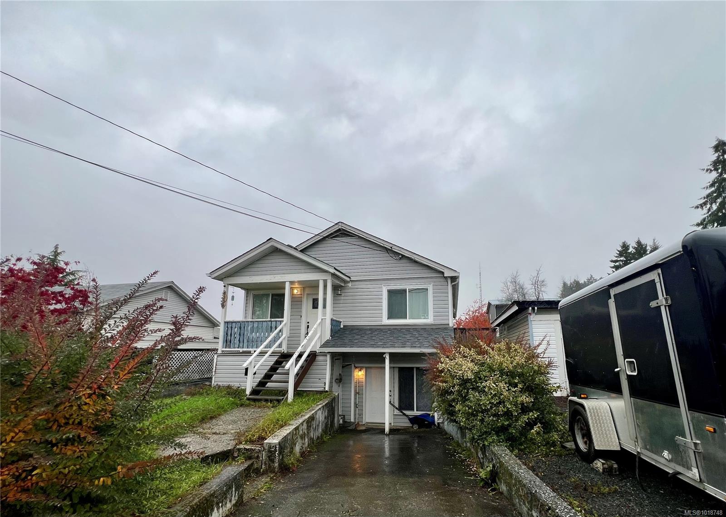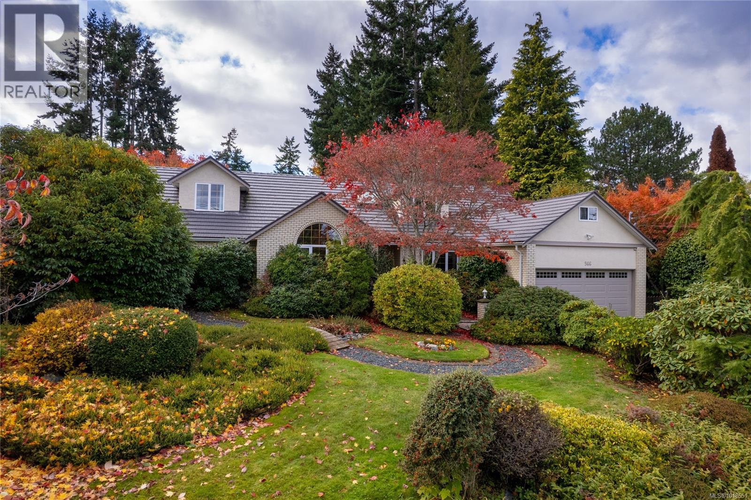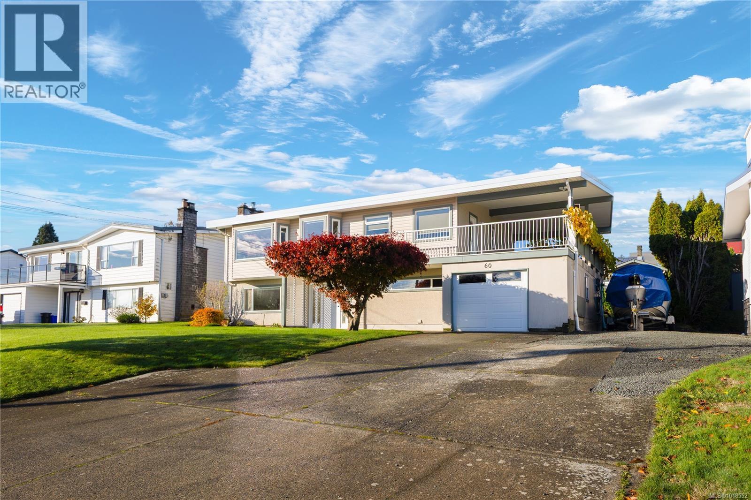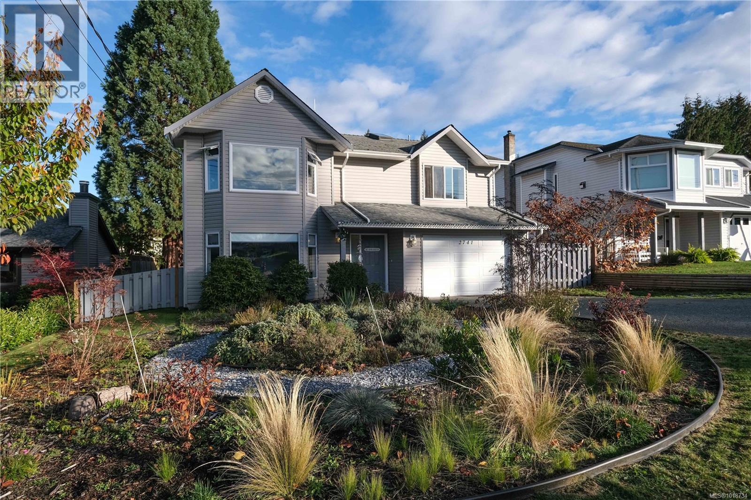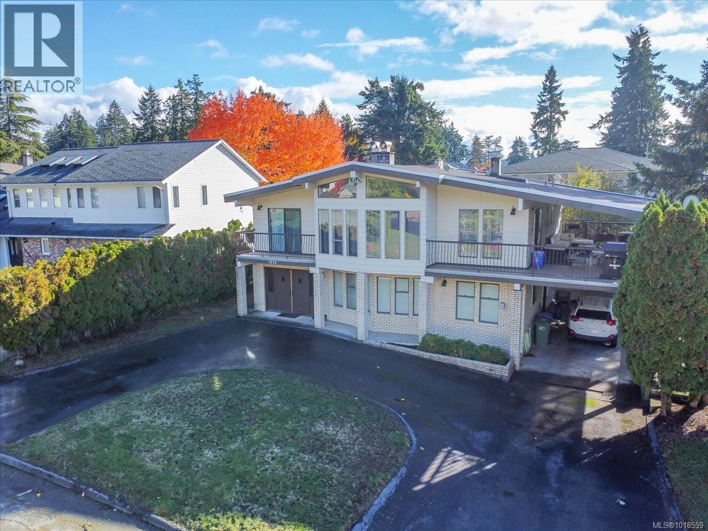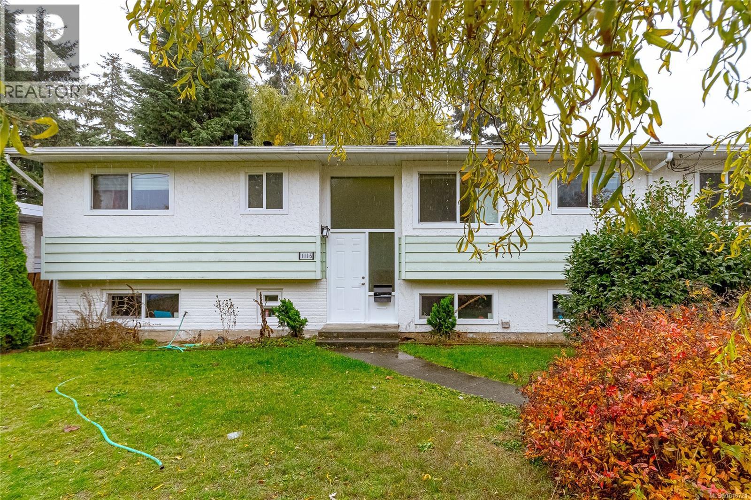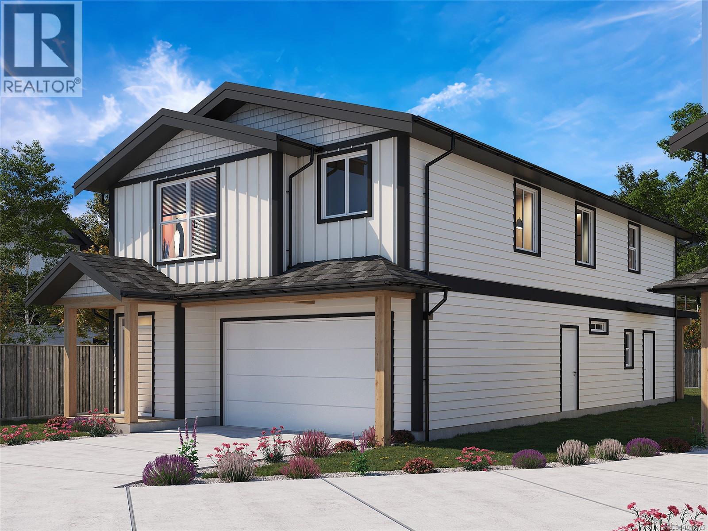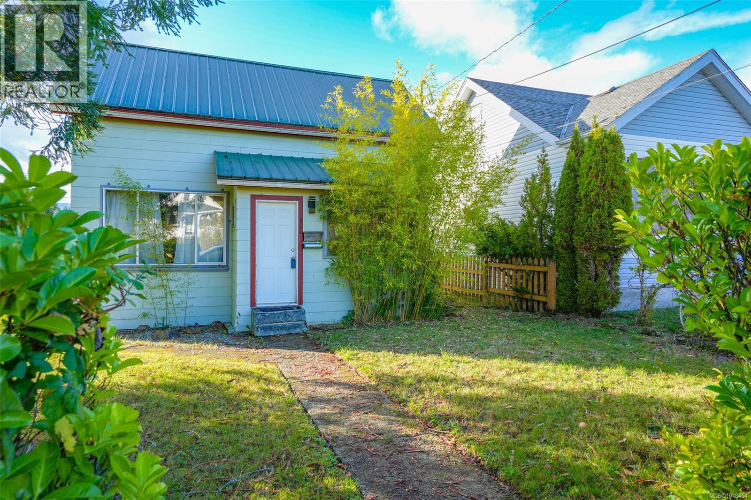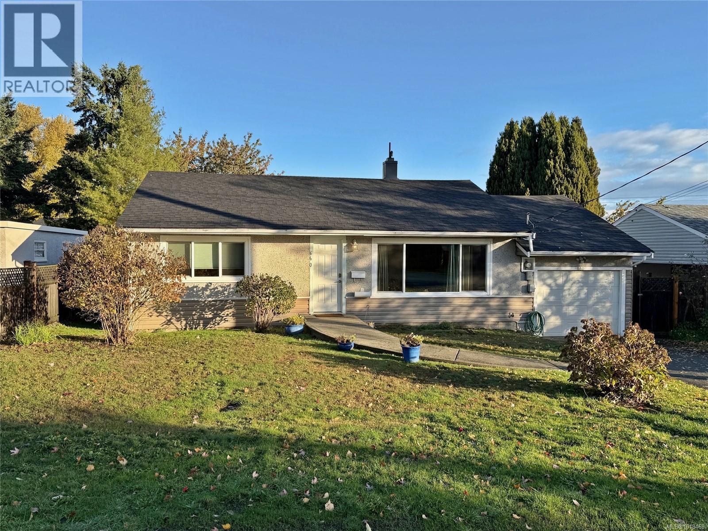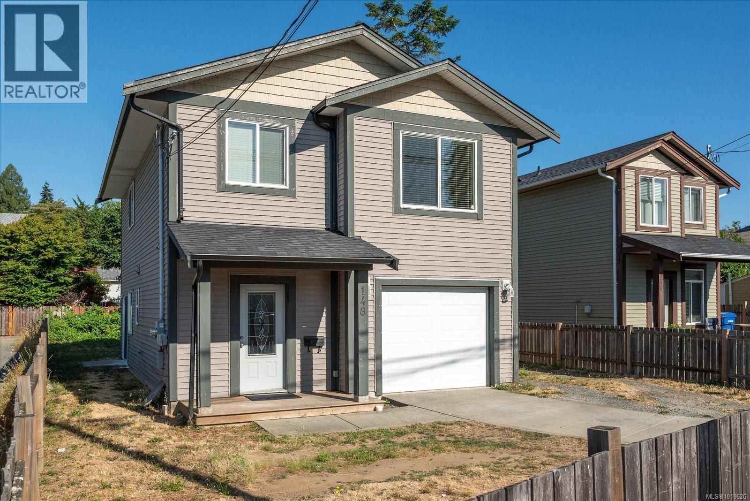- Houseful
- BC
- Gold River
- V0P
- 643 Dogwood Dr
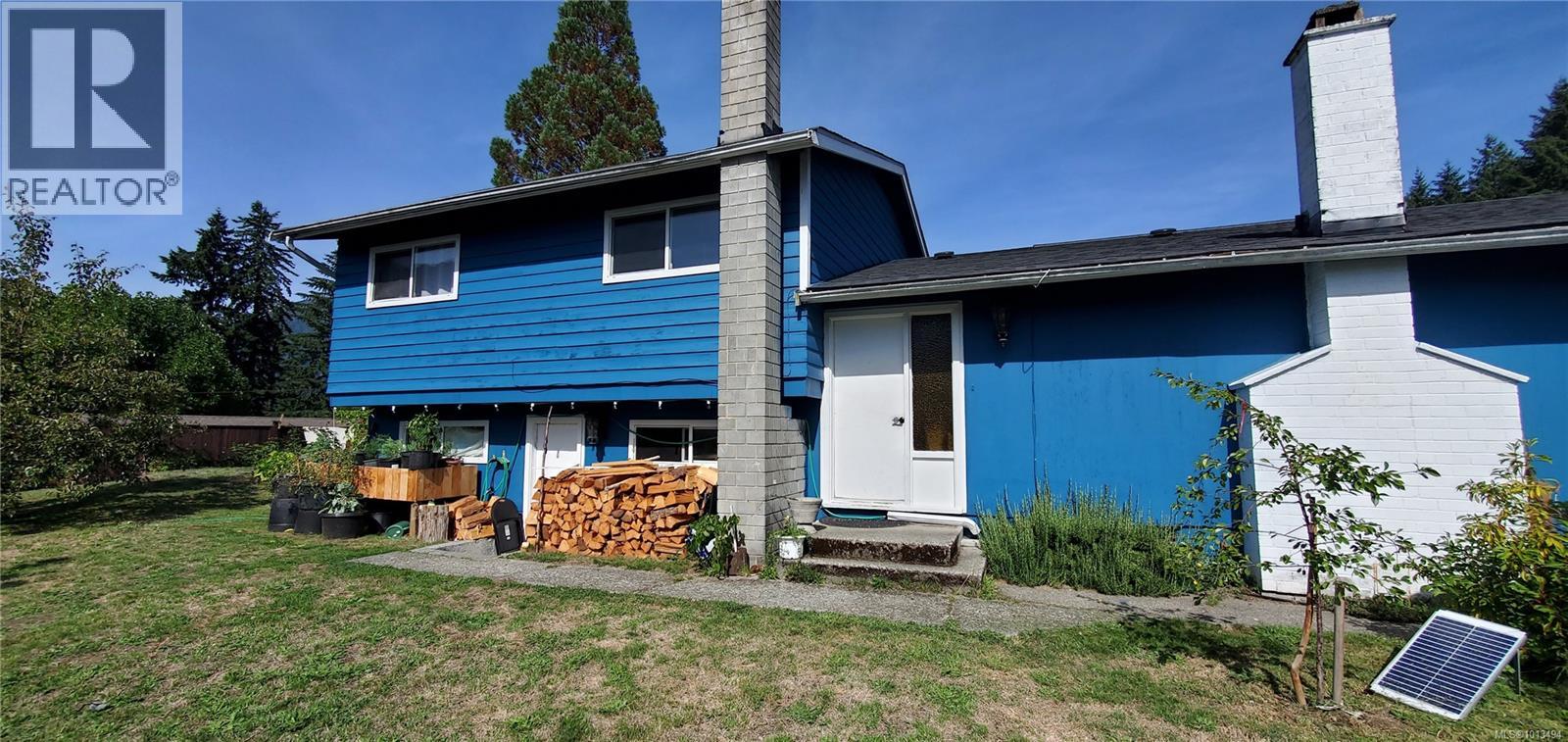
Highlights
This home is
45%
Time on Houseful
52 Days
Home features
Charm
School rated
3.6/10
Gold River
0%
Description
- Home value ($/Sqft)$230/Sqft
- Time on Houseful52 days
- Property typeSingle family
- Median school Score
- Year built1965
- Mortgage payment
Charming main-level entry home with a pleasing split-level layout. Upstairs offers 4 bedrooms and a full bath, while the lower level includes a 5th bedroom, laundry, storage, and a convenient half bath. Updates feature laminate and tile flooring, a tiled tub surround, vinyl windows, and a roof replaced in 2021. Enjoy the carport, established fruit trees, and beautiful views from this well-kept property! (id:63267)
Home overview
Amenities / Utilities
- Cooling None
- Heat source Electric
- Heat type Baseboard heaters
Exterior
- # parking spaces 2
Interior
- # full baths 2
- # total bathrooms 2.0
- # of above grade bedrooms 5
- Has fireplace (y/n) Yes
Location
- Subdivision Gold river
- View Mountain view
- Zoning description Residential
Lot/ Land Details
- Lot dimensions 7405
Overview
- Lot size (acres) 0.17398967
- Building size 1690
- Listing # 1013494
- Property sub type Single family residence
- Status Active
Rooms Information
metric
- Bedroom 2.743m X 2.743m
Level: 2nd - Bedroom 2.794m X 3.226m
Level: 2nd - Bedroom 3.353m X Measurements not available
Level: 2nd - Primary bedroom Measurements not available X 3.962m
Level: 2nd - Bathroom Measurements not available X 2.438m
Level: 2nd - Storage Measurements not available X 2.743m
Level: Lower - Hobby room 1.575m X 3.226m
Level: Lower - Bathroom 2.286m X 1.448m
Level: Lower - Laundry 3.048m X Measurements not available
Level: Lower - Bedroom 4.267m X Measurements not available
Level: Lower - Kitchen Measurements not available X 2.743m
Level: Main - Living room Measurements not available X 4.267m
Level: Main - Dining room Measurements not available X 2.743m
Level: Main - 1.778m X 2.235m
Level: Main
SOA_HOUSEKEEPING_ATTRS
- Listing source url Https://www.realtor.ca/real-estate/28841711/643-dogwood-dr-gold-river-gold-river
- Listing type identifier Idx
The Home Overview listing data and Property Description above are provided by the Canadian Real Estate Association (CREA). All other information is provided by Houseful and its affiliates.

Lock your rate with RBC pre-approval
Mortgage rate is for illustrative purposes only. Please check RBC.com/mortgages for the current mortgage rates
$-1,037
/ Month25 Years fixed, 20% down payment, % interest
$
$
$
%
$
%

Schedule a viewing
No obligation or purchase necessary, cancel at any time
Nearby Homes
Real estate & homes for sale nearby

