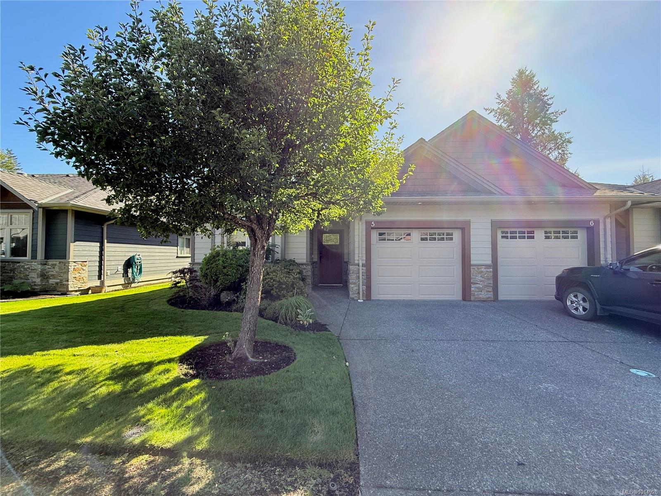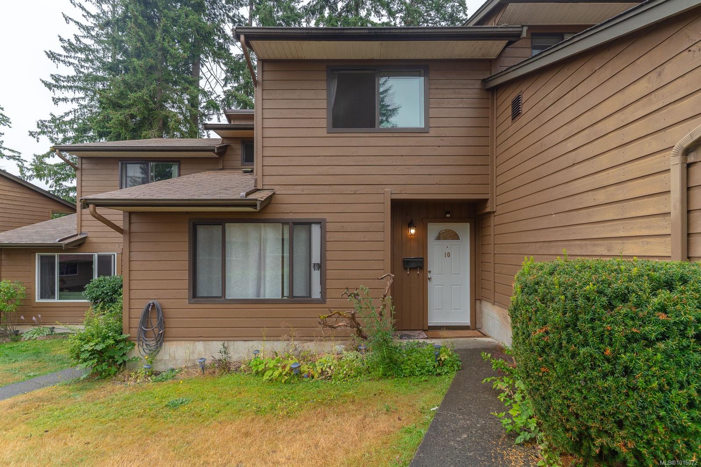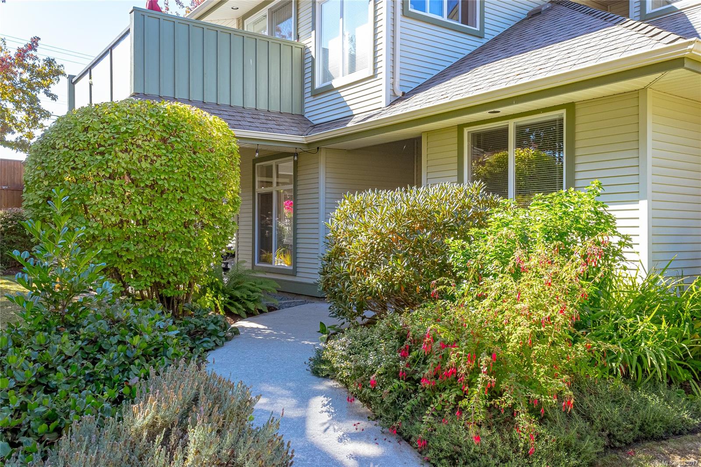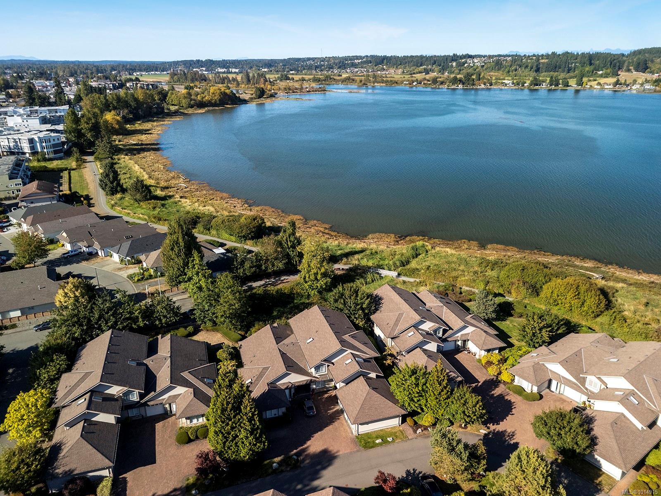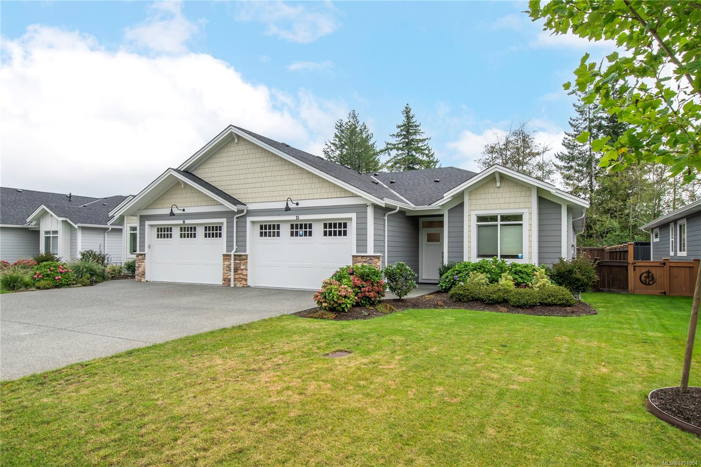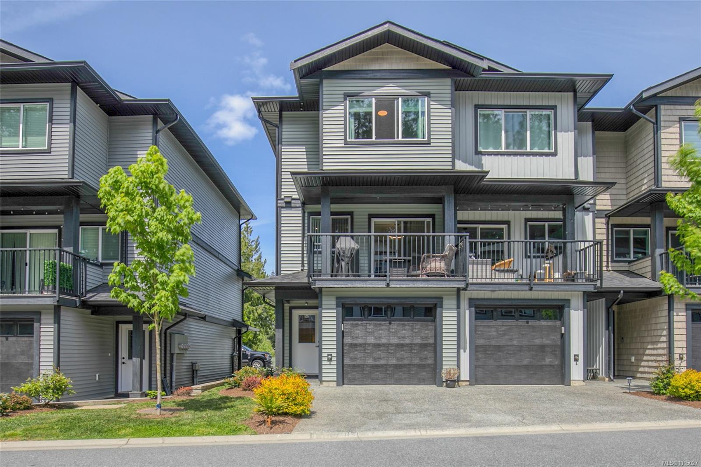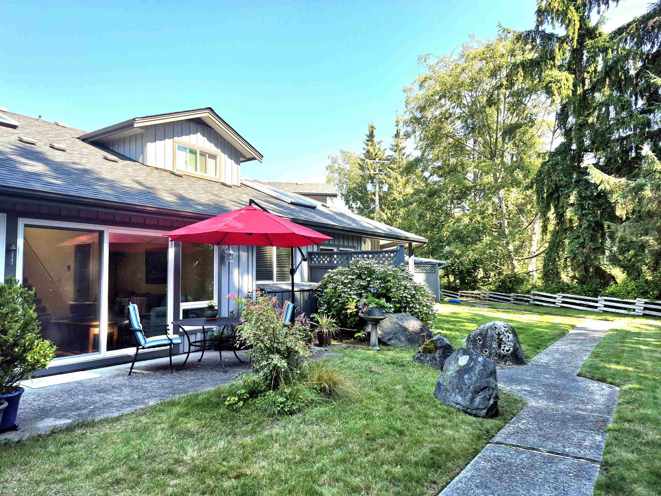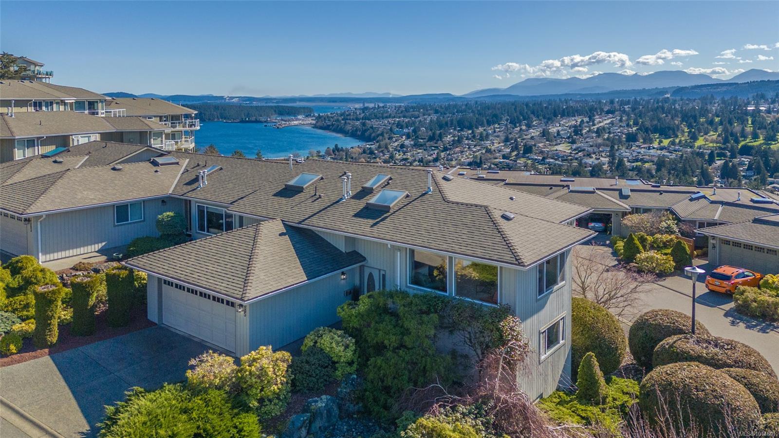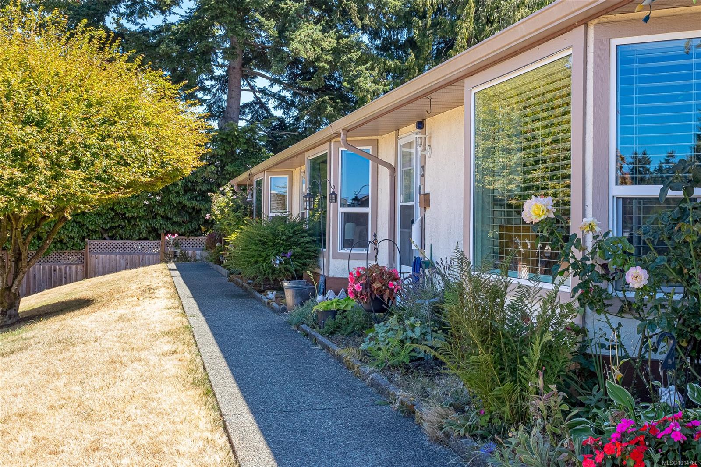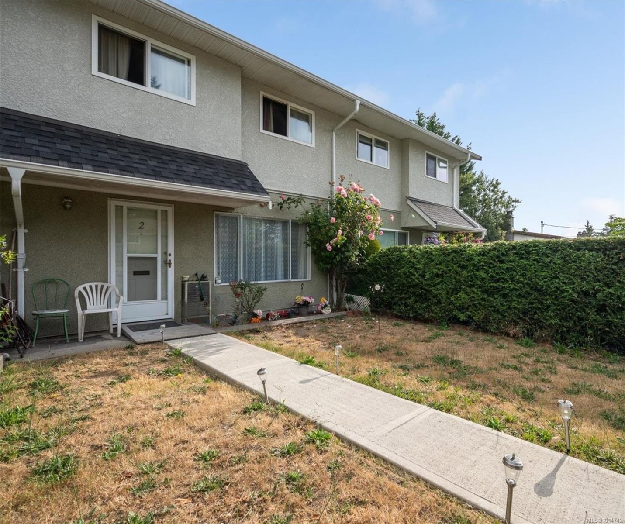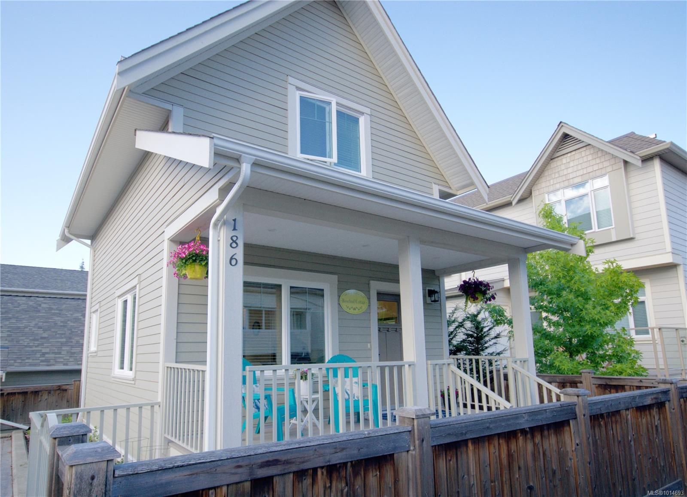- Houseful
- BC
- Gold River
- V0P
- 500 Muchalat Pl Apt 54
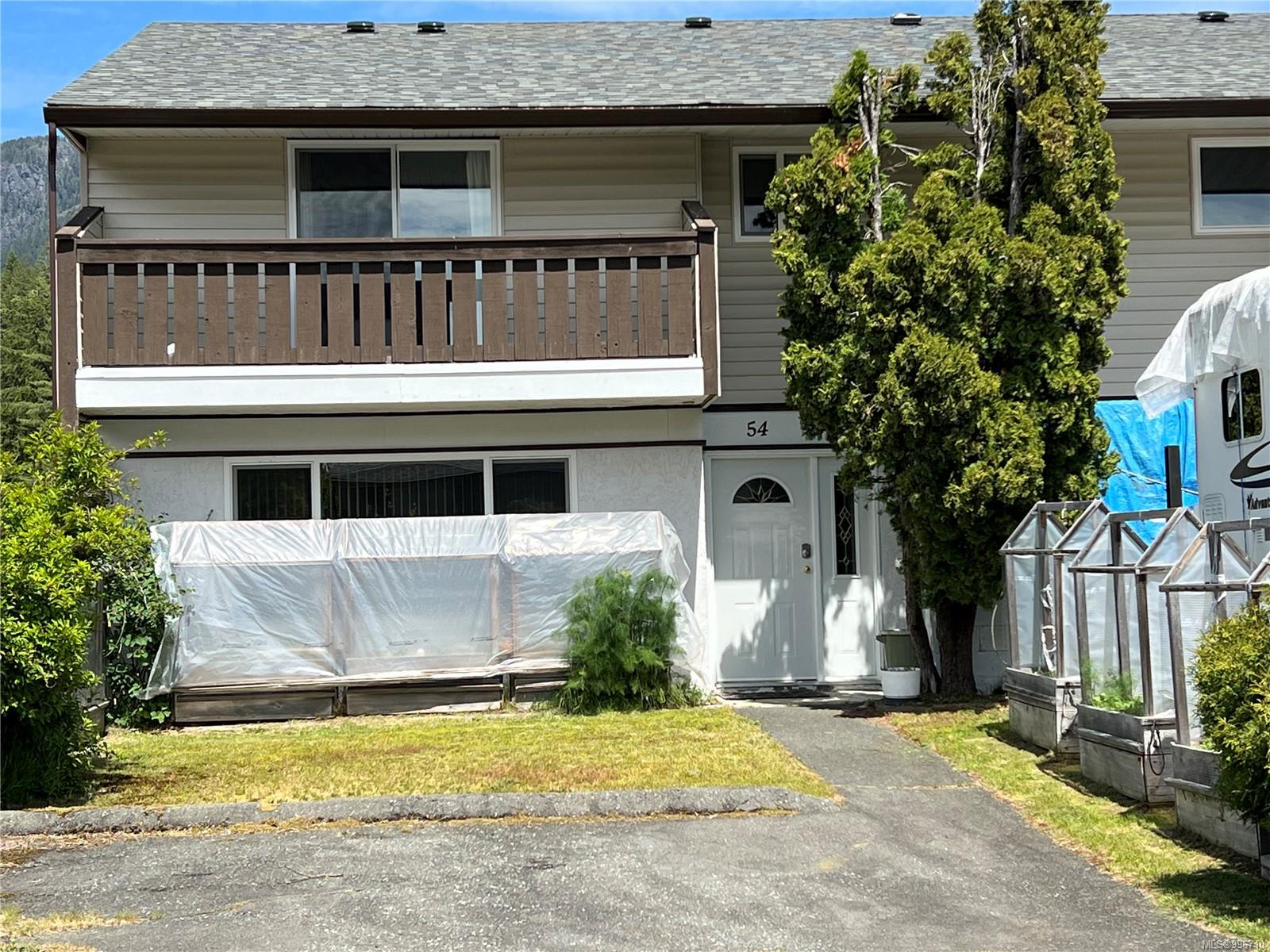
500 Muchalat Pl Apt 54
For Sale
152 Days
$236,000 $11K
$224,900
3 beds
2 baths
1,530 Sqft
500 Muchalat Pl Apt 54
For Sale
152 Days
$236,000 $11K
$224,900
3 beds
2 baths
1,530 Sqft
Highlights
This home is
63%
Time on Houseful
152 Days
Home features
Perfect for pets
School rated
3.6/10
Gold River
0%
Description
- Home value ($/Sqft)$147/Sqft
- Time on Houseful152 days
- Property typeResidential
- Median school Score
- Year built1976
- Mortgage payment
End unit alert! Just over 1500 sqft of living on two levels. This bright unit is well maintained with newer thermal windows and a new roof in 2023. Main level living area has the kitchen, living and dining room, laundry and a 2 pc powder room. Out the dining room french doors is a covered patio and approx 550 sqft of fully fenced back yard. A great area for the fur babies. Upstairs is where you will find the main bathroom, 2 storage closets and 3 good sized bedrooms, one of which is the primary that has about 50sqft of walk in closet space and a deck that faces stunning mountain views. Low strata fees at $230/mth. Measurements are approximate and should be verified if deemed important
Dawn Dakin
of eXp Realty (NA),
MLS®#996710 updated 2 days ago.
Houseful checked MLS® for data 2 days ago.
Home overview
Amenities / Utilities
- Cooling None
- Heat type Baseboard, electric
- Sewer/ septic Sewer connected
Exterior
- # total stories 2
- Construction materials Block, insulation all, insulation: ceiling, insulation: walls, stucco & siding
- Foundation Concrete perimeter, slab
- Roof Asphalt shingle
- Exterior features Balcony/deck
- # parking spaces 2
- Parking desc Open
Interior
- # total bathrooms 2.0
- # of above grade bedrooms 3
- # of rooms 13
- Flooring Carpet, laminate, linoleum, mixed
- Appliances Dishwasher, f/s/w/d
- Has fireplace (y/n) No
- Laundry information In unit
Location
- County Gold river village of
- Area North island
- Subdivision Larch place
- Water source Municipal
- Zoning description Residential
Lot/ Land Details
- Exposure South
Overview
- Lot size (acres) 0.0
- Basement information None
- Building size 1530
- Mls® # 996710
- Property sub type Townhouse
- Status Active
- Tax year 2024
Rooms Information
metric
- Primary bedroom Second: 4.928m X 3.124m
Level: 2nd - Bedroom Second: 3.099m X 3.277m
Level: 2nd - Bedroom Second: 3.429m X 2.616m
Level: 2nd - Bathroom Second: 2.743m X 1.499m
Level: 2nd - Storage Second: 1.499m X 1.397m
Level: 2nd - Storage Second: 2.21m X 0.94m
Level: 2nd - Second: 2.032m X 2.692m
Level: 2nd - Living room Main: 3.708m X 4.953m
Level: Main - Kitchen Main: 2.489m X 2.388m
Level: Main - Main: 2.489m X 1.905m
Level: Main - Dining room Main: 3.404m X 2.616m
Level: Main - Bathroom Main: 1.219m X 2.007m
Level: Main - Laundry Main: 2.032m X 2.337m
Level: Main
SOA_HOUSEKEEPING_ATTRS
- Listing type identifier Idx

Lock your rate with RBC pre-approval
Mortgage rate is for illustrative purposes only. Please check RBC.com/mortgages for the current mortgage rates
$-370
/ Month25 Years fixed, 20% down payment, % interest
$230
Maintenance
$
$
$
%
$
%

Schedule a viewing
No obligation or purchase necessary, cancel at any time
Nearby Homes
Real estate & homes for sale nearby

