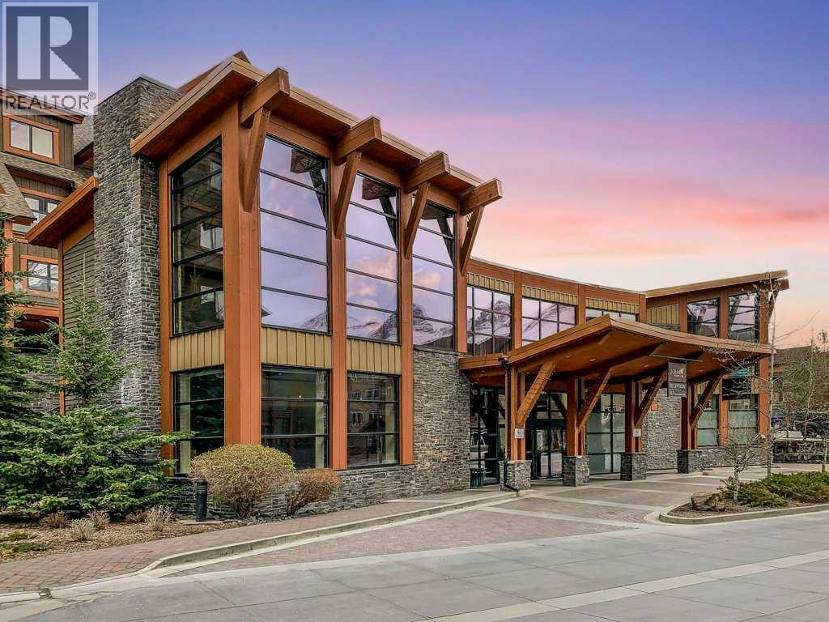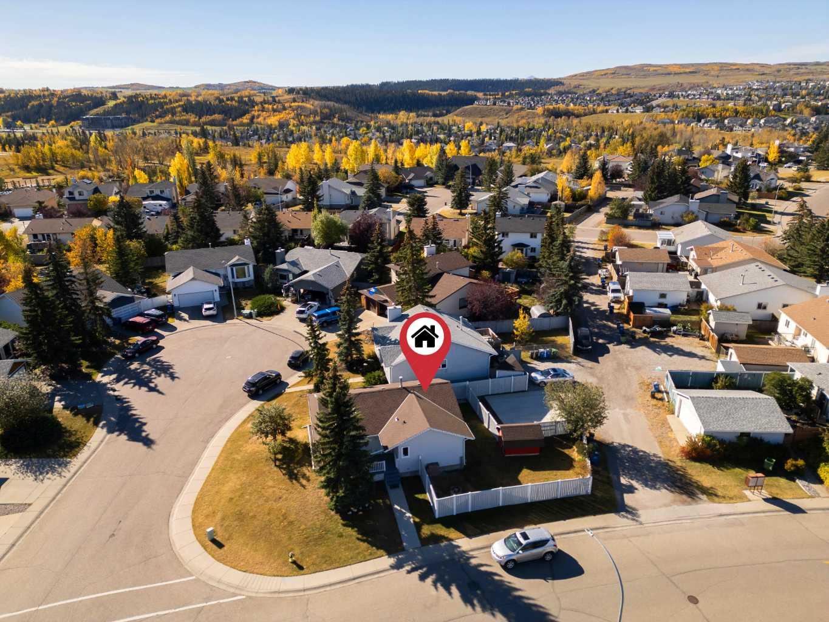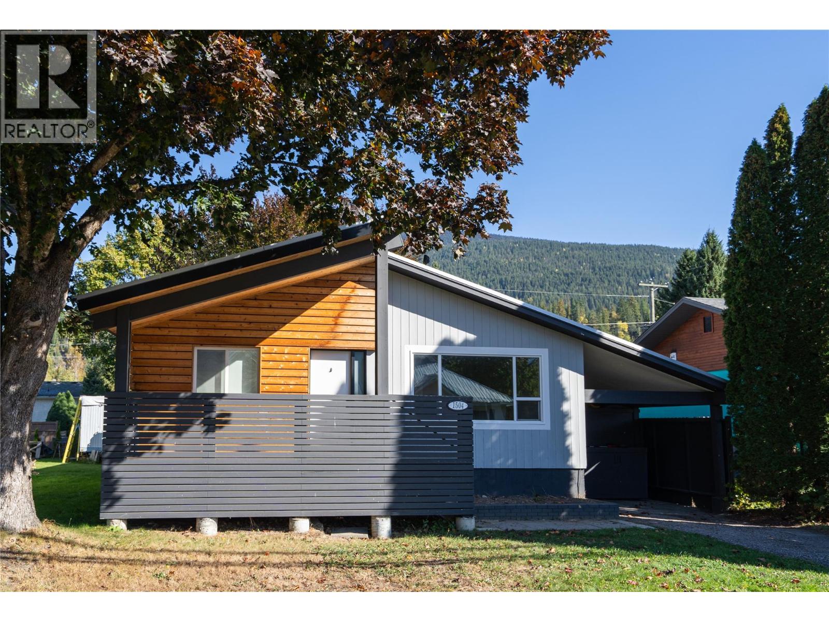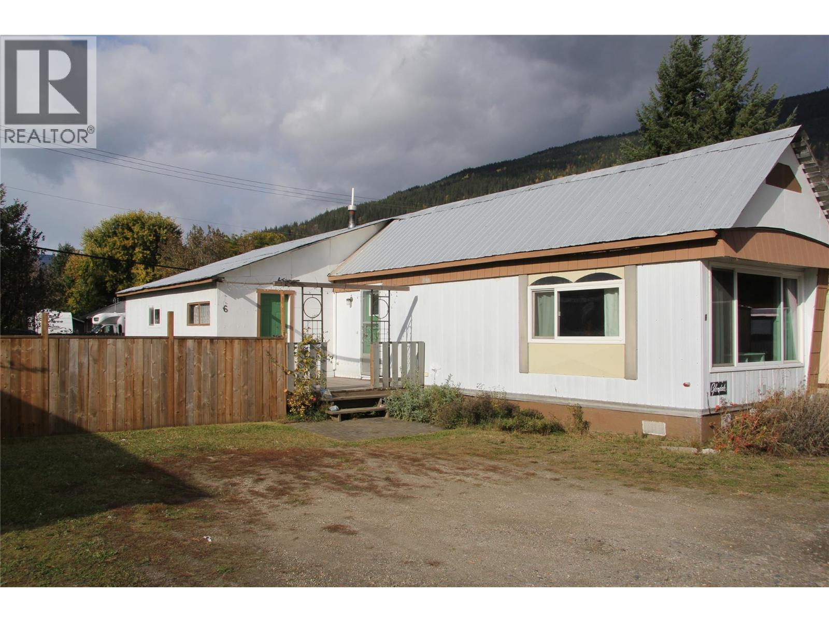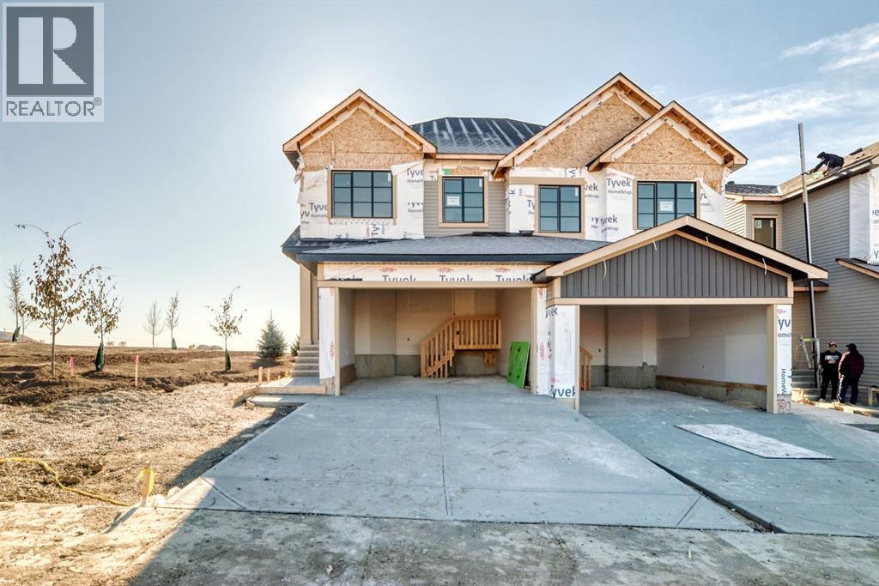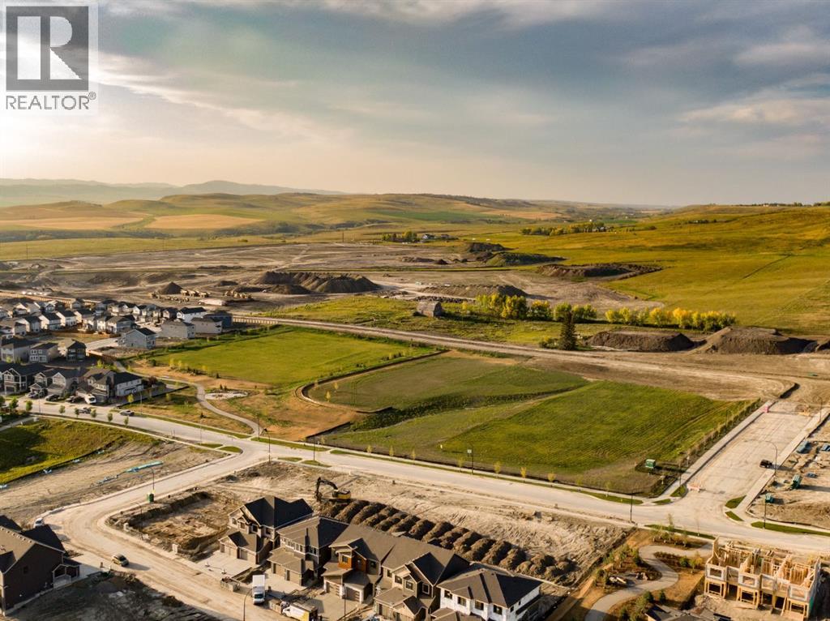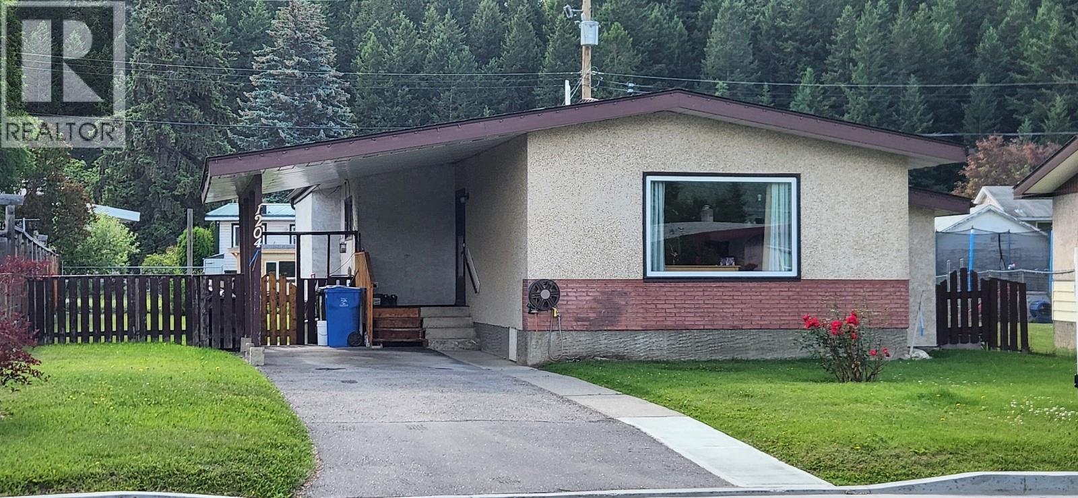
1204 Alexander Dr
For Sale
179 Days
$609,000 $10K
$599,000
4 beds
2 baths
2,108 Sqft
1204 Alexander Dr
For Sale
179 Days
$609,000 $10K
$599,000
4 beds
2 baths
2,108 Sqft
Highlights
This home is
1%
Time on Houseful
179 Days
Home features
Perfect for pets
School rated
5.8/10
Golden
1.97%
Description
- Home value ($/Sqft)$284/Sqft
- Time on Houseful179 days
- Property typeSingle family
- Median school Score
- Lot size6,970 Sqft
- Year built1966
- Mortgage payment
ATTENTION FIRST TIME HOME BUYERS! If you're tired of paying your landlord and ready to invest in your home that you own, then take advantage of this opportunity! Located in a wonderful family neighbourhood of Alexander Park, you'll love this great location and it's close proximity to schools, downtown, coffee shops and grocery stores. With 4 bedrooms and 2 bathrooms, there's plenty of space for all of your family's needs. The backyard is fully fenced, and offers lots of room for kids to play outside and keep entertained. Be sure to act as on this excellent first-time buy before somebody else does! (id:63267)
Home overview
Amenities / Utilities
- Cooling Central air conditioning
- Heat type Forced air
Exterior
- # total stories 2
- Roof Unknown
- Fencing Fence
- Has garage (y/n) Yes
Interior
- # full baths 2
- # total bathrooms 2.0
- # of above grade bedrooms 4
Location
- Subdivision Golden
- View Mountain view
- Zoning description Residential
Lot/ Land Details
- Lot dimensions 0.16
Overview
- Lot size (acres) 0.16
- Building size 2108
- Listing # 10344973
- Property sub type Single family residence
- Status Active
Rooms Information
metric
- Laundry 3.531m X 3.175m
Level: Basement - Den 3.683m X 5.385m
Level: Basement - Bedroom 3.505m X 3.48m
Level: Basement - Other 3.683m X 3.454m
Level: Basement - Bathroom (# of pieces - 2) Measurements not available
Level: Basement - Bedroom 3.683m X 2.464m
Level: Basement - Living room 5.867m X 3.632m
Level: Main - Kitchen 3.962m X 3.251m
Level: Main - Storage 1.651m X 2.616m
Level: Main - Dining room 3.251m X 2.896m
Level: Main - Primary bedroom 4.115m X 3.277m
Level: Main - Full bathroom Measurements not available
Level: Main - Foyer 2.413m X 1.651m
Level: Main - Bedroom 3.607m X 3.073m
Level: Main
SOA_HOUSEKEEPING_ATTRS
- Listing source url Https://www.realtor.ca/real-estate/28216246/1204-alexander-drive-golden-golden
- Listing type identifier Idx
The Home Overview listing data and Property Description above are provided by the Canadian Real Estate Association (CREA). All other information is provided by Houseful and its affiliates.

Lock your rate with RBC pre-approval
Mortgage rate is for illustrative purposes only. Please check RBC.com/mortgages for the current mortgage rates
$-1,597
/ Month25 Years fixed, 20% down payment, % interest
$
$
$
%
$
%

Schedule a viewing
No obligation or purchase necessary, cancel at any time

