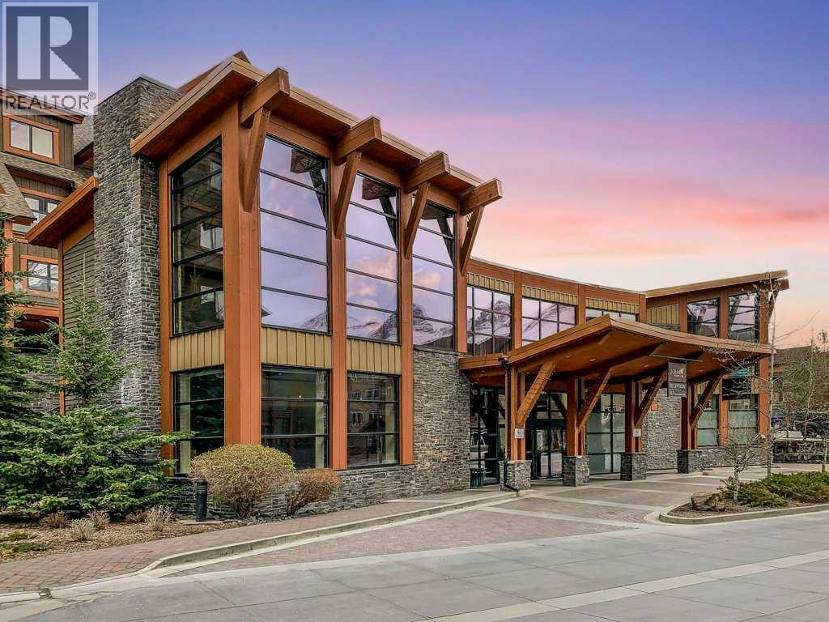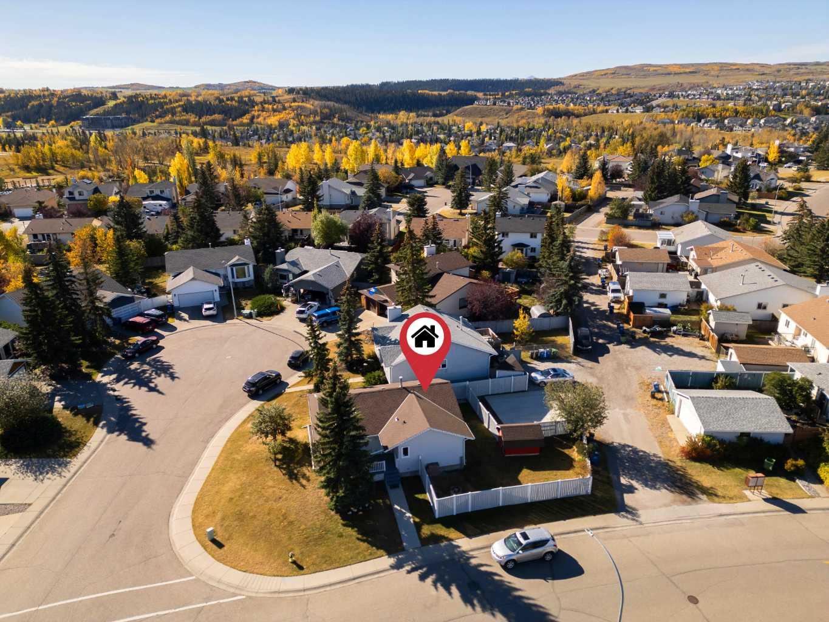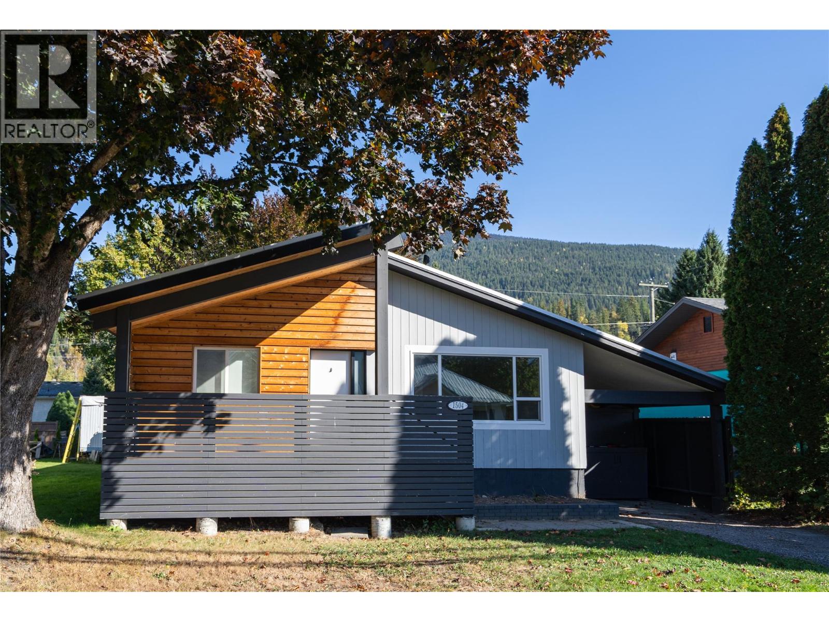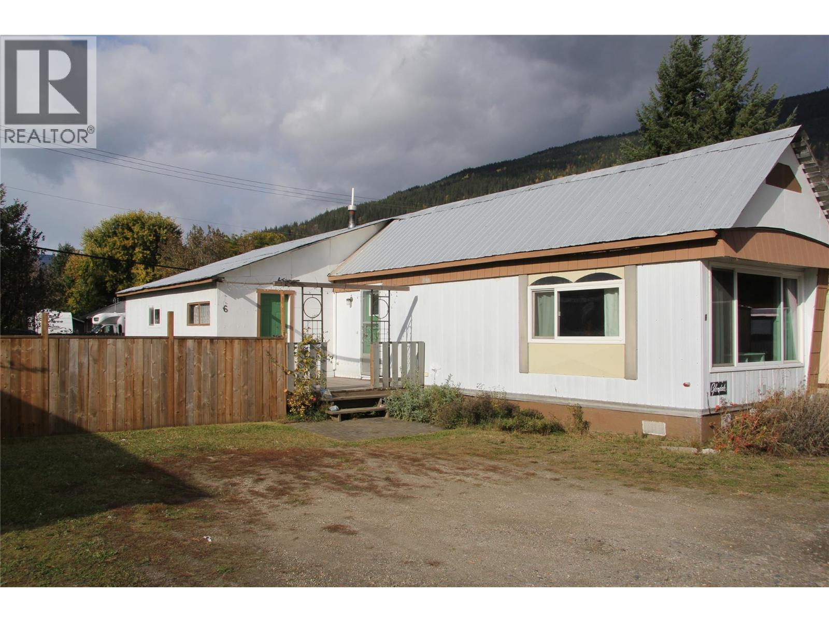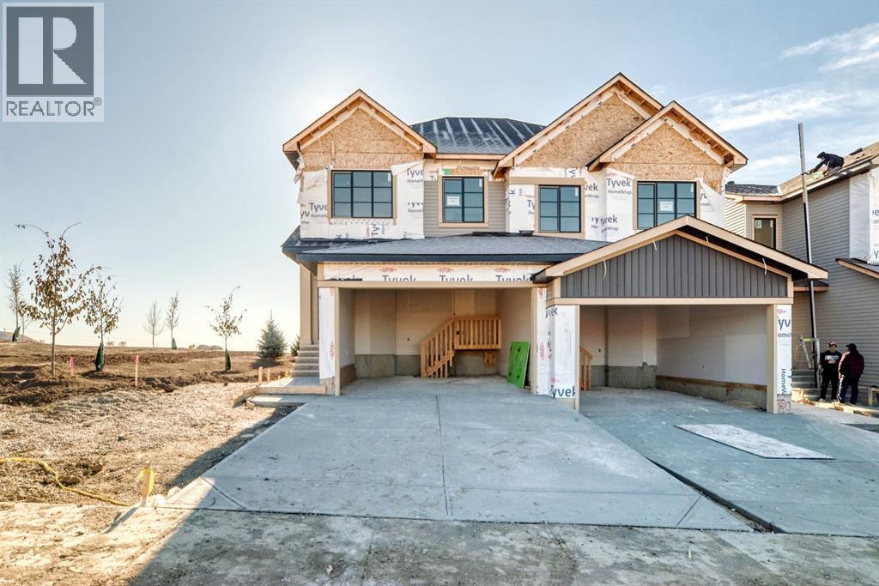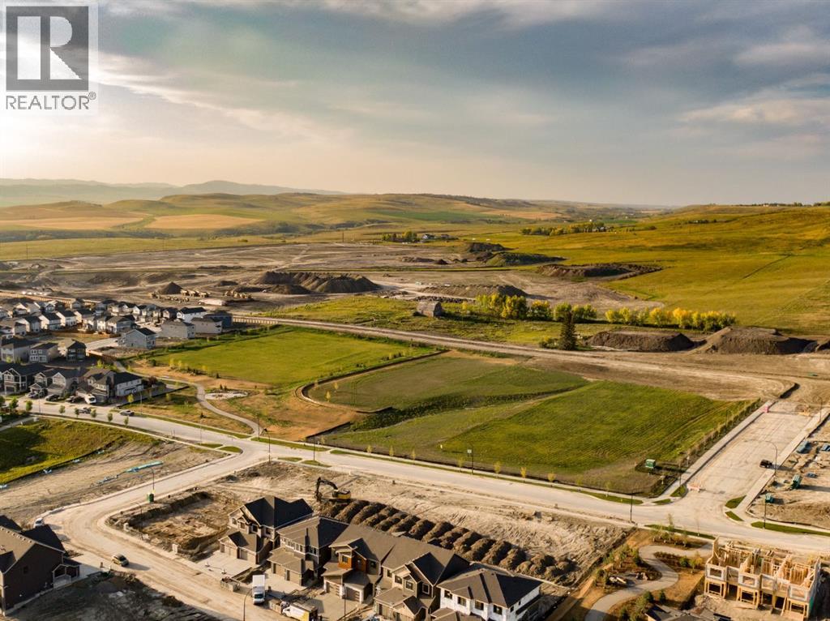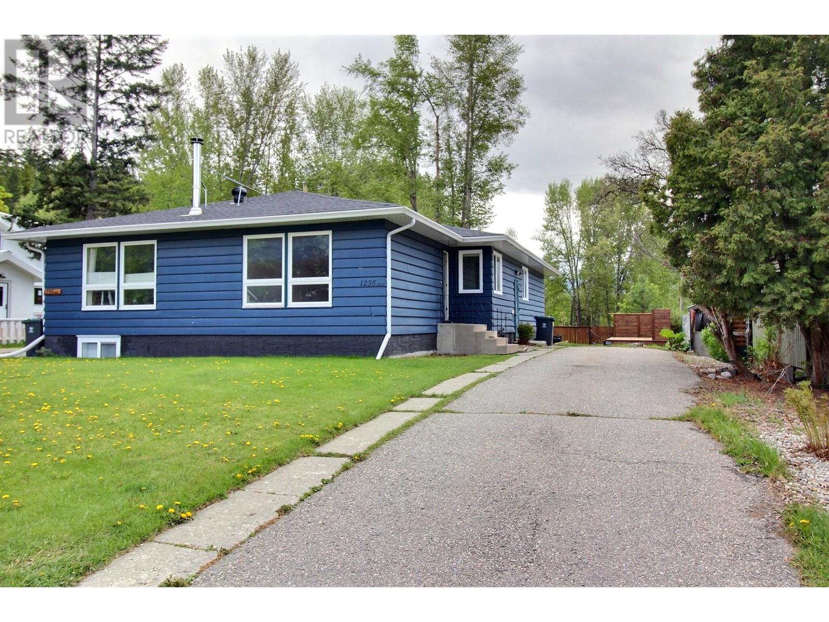
1235 Alexander Dr W
For Sale
151 Days
$579,999 $40K
$539,999
3 beds
2 baths
850 Sqft
1235 Alexander Dr W
For Sale
151 Days
$579,999 $40K
$539,999
3 beds
2 baths
850 Sqft
Highlights
This home is
7%
Time on Houseful
151 Days
Home features
Basement
School rated
5.8/10
Golden
1.97%
Description
- Home value ($/Sqft)$635/Sqft
- Time on Houseful151 days
- Property typeSingle family
- StyleRanch
- Median school Score
- Lot size4,356 Sqft
- Year built1961
- Mortgage payment
Visit REALTOR website for additional information. Discover this ideal 3-bedroom starter home in a quiet neighborhood, featuring 849 sq ft on the main level plus an unfinished basement with separate side entrance— perfect for a rental suite or rec space. Backing onto crown land and steps from a park, playground, and trails, it's a haven for families and outdoor lovers alike. Vacant and move-in ready, this home also offers great potential as staff accommodation or an investment property. (id:63267)
Home overview
Amenities / Utilities
- Heat type Forced air, see remarks
- Sewer/ septic Municipal sewage system
Exterior
- # total stories 1
- Roof Unknown
- Fencing Fence
- # parking spaces 4
Interior
- # full baths 2
- # total bathrooms 2.0
- # of above grade bedrooms 3
- Flooring Laminate, vinyl
Location
- Subdivision Golden
- Zoning description Residential
Lot/ Land Details
- Lot desc Landscaped
- Lot dimensions 0.1
Overview
- Lot size (acres) 0.1
- Building size 850
- Listing # 10348947
- Property sub type Single family residence
- Status Active
Rooms Information
metric
- Storage 5.182m X 4.572m
Level: Basement - Storage 10.82m X 5.766m
Level: Basement - Bathroom (# of pieces - 2) 1.93m X 1.499m
Level: Basement - Other 5.207m X 0.965m
Level: Main - Bedroom 3.607m X 2.616m
Level: Main - Bedroom 3.124m X 2.464m
Level: Main - Other 3.023m X 0.991m
Level: Main - Primary bedroom 3.912m X 3.124m
Level: Main - Dining room 3.251m X 2.591m
Level: Main - Kitchen 3.302m X 3.099m
Level: Main - Living room 5.309m X 4.572m
Level: Main - Bathroom (# of pieces - 4) 3.226m X 1.499m
Level: Main
SOA_HOUSEKEEPING_ATTRS
- Listing source url Https://www.realtor.ca/real-estate/28355658/1235-alexander-drive-w-golden-golden
- Listing type identifier Idx
The Home Overview listing data and Property Description above are provided by the Canadian Real Estate Association (CREA). All other information is provided by Houseful and its affiliates.

Lock your rate with RBC pre-approval
Mortgage rate is for illustrative purposes only. Please check RBC.com/mortgages for the current mortgage rates
$-1,440
/ Month25 Years fixed, 20% down payment, % interest
$
$
$
%
$
%

Schedule a viewing
No obligation or purchase necessary, cancel at any time

