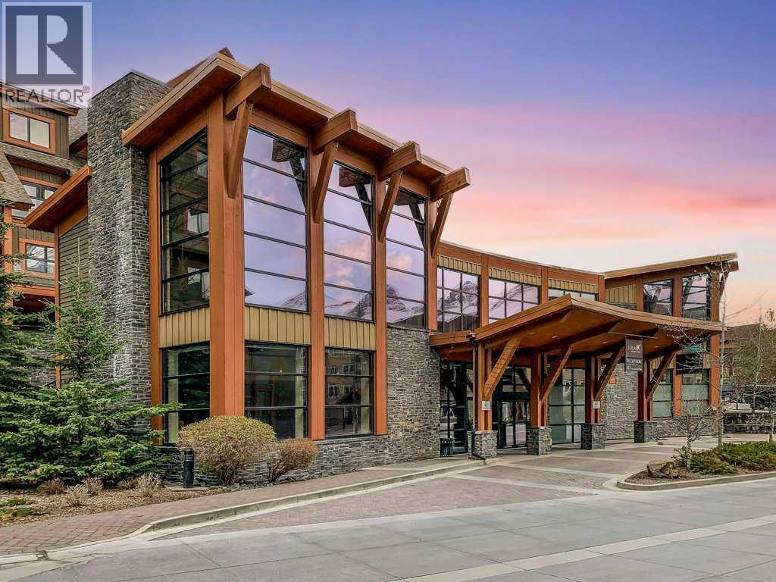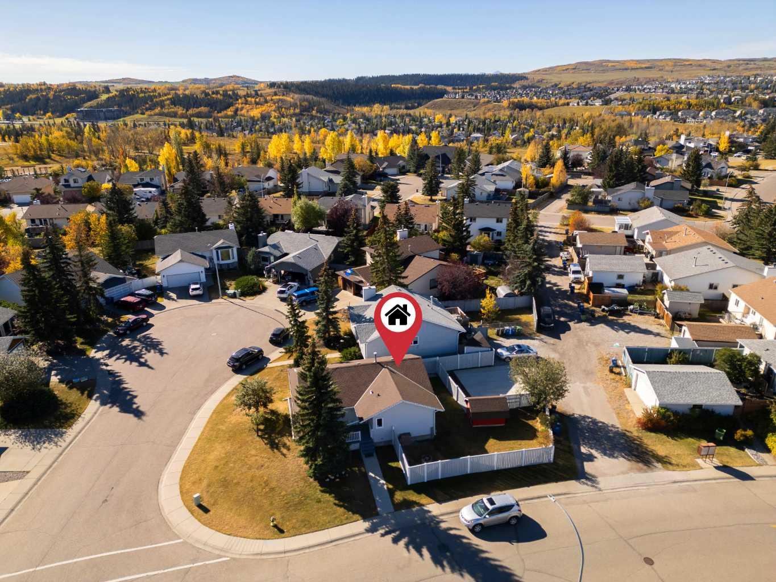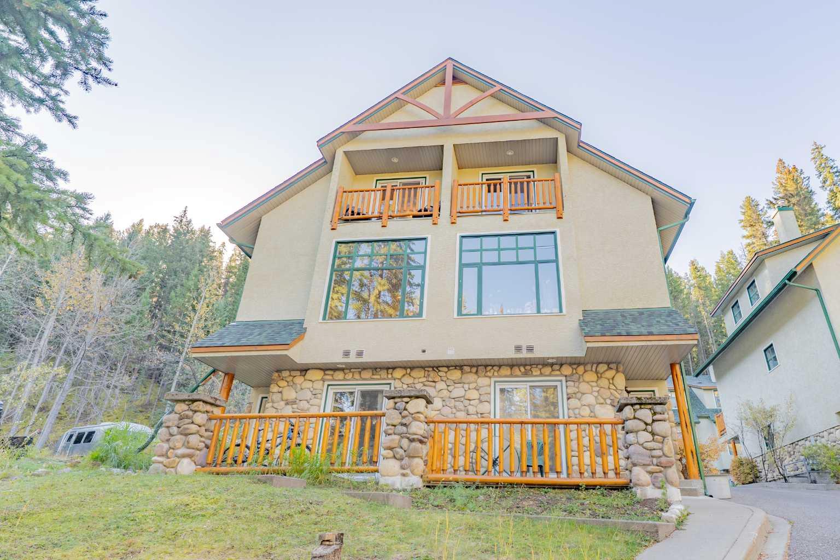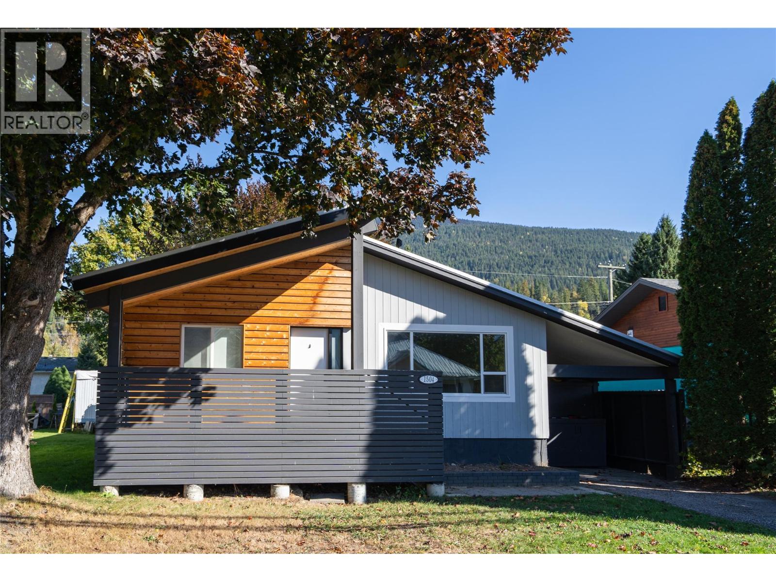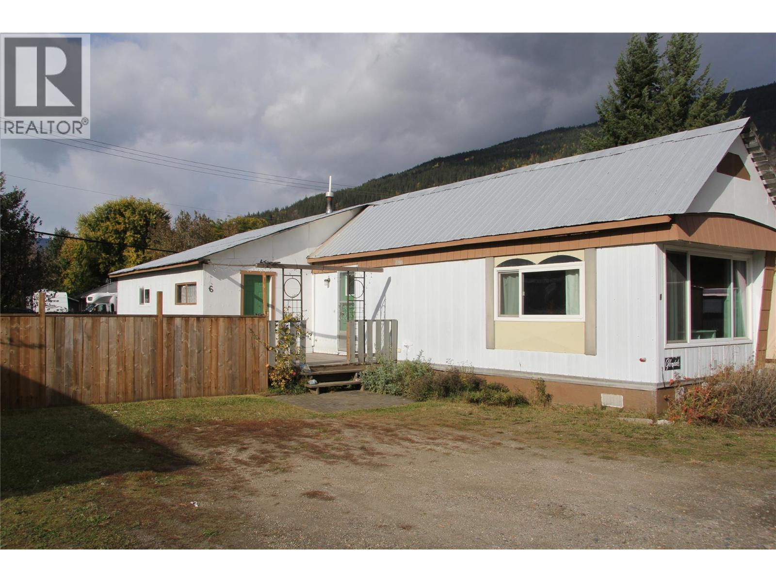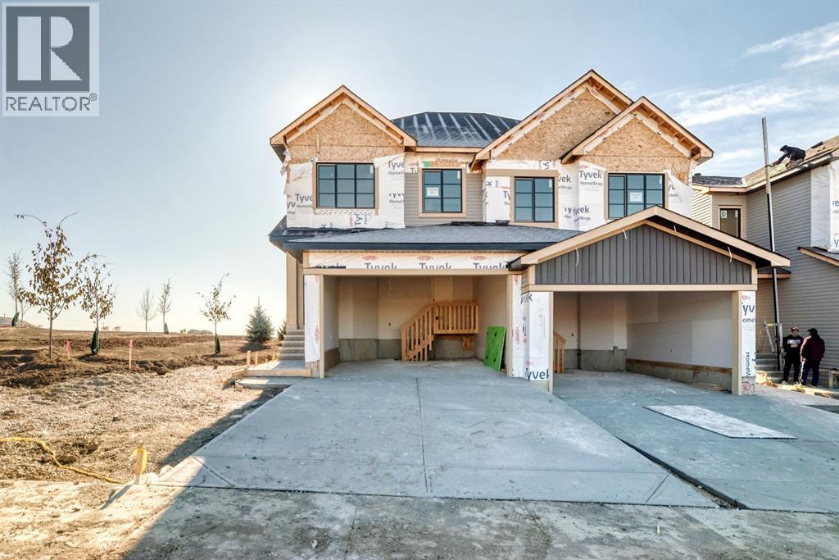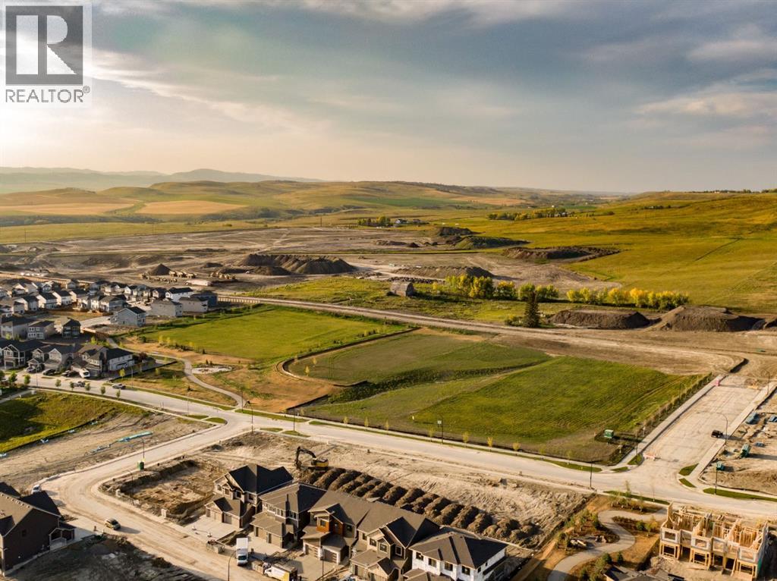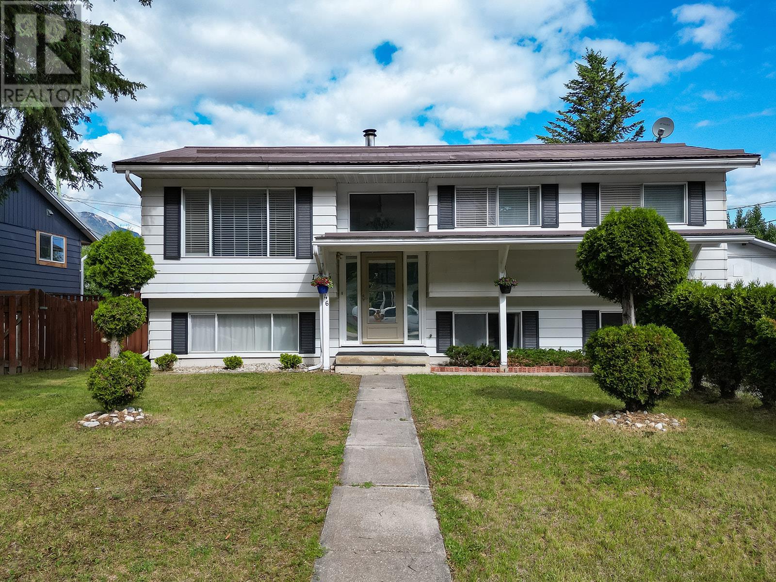
1246 Alexander Dr
1246 Alexander Dr
Highlights
Description
- Home value ($/Sqft)$316/Sqft
- Time on Houseful119 days
- Property typeSingle family
- Median school Score
- Lot size6,534 Sqft
- Year built1971
- Garage spaces2
- Mortgage payment
If you're in the market for a place to call home, then be sure to consider 1246 Alexander Drive! This home will check off many boxes for your family's needs, one of which is the in-law suite that will be an excellent source if revenue to help off-set utility bills, property tax expenses etc. Located in the heart of one of Golden's most popular & family-friendly neighbourhoods, with close proximity to schools, stores and downtown amenities, you'll love how you can get on your Townie and be anywhere within minutes! The detached garage will come in very handy for storage of all your tools, bikes, mountain gear and all of your 4-seasons sporting goods. Recent improvements and upgrades include paint, flooring, bathrooms, kitchen, lighting fixtures and more. Call your Realtor to set up your viewing! (id:63267)
Home overview
- Heat type No heat, see remarks
- Sewer/ septic Municipal sewage system
- # total stories 2
- Roof Unknown
- # garage spaces 2
- # parking spaces 2
- Has garage (y/n) Yes
- # full baths 3
- # half baths 1
- # total bathrooms 4.0
- # of above grade bedrooms 5
- Flooring Vinyl
- Has fireplace (y/n) Yes
- Community features Pets allowed
- Subdivision Golden
- Zoning description Unknown
- Lot dimensions 0.15
- Lot size (acres) 0.15
- Building size 2444
- Listing # 10353578
- Property sub type Single family residence
- Status Active
- Bathroom (# of pieces - 4) 2.337m X 1.575m
Level: Basement - Recreational room 3.683m X 7.264m
Level: Basement - Den 4.547m X 7.01m
Level: Basement - Bedroom 2.819m X 3.683m
Level: Basement - Bathroom (# of pieces - 2) Measurements not available
Level: Basement - Utility 1.6m X 1.499m
Level: Basement - Kitchen 4.648m X 3.454m
Level: Basement - Bedroom 2.819m X 2.616m
Level: Basement - Storage 4.267m X 7.315m
Level: Basement - Kitchen 4.242m X 2.946m
Level: Main - Family room 4.877m X 7.112m
Level: Main - Bathroom (# of pieces - 4) 1.499m X 2.769m
Level: Main - Dining room 2.642m X 2.946m
Level: Main - Bedroom 3.277m X 2.642m
Level: Main - Bedroom 2.642m X 3.708m
Level: Main - Bathroom (# of pieces - 5) 1.499m X 2.642m
Level: Main - Living room 3.861m X 4.928m
Level: Main - Primary bedroom 3.124m X 3.708m
Level: Main
- Listing source url Https://www.realtor.ca/real-estate/28515780/1246-alexander-drive-golden-golden
- Listing type identifier Idx

$-2,061
/ Month

