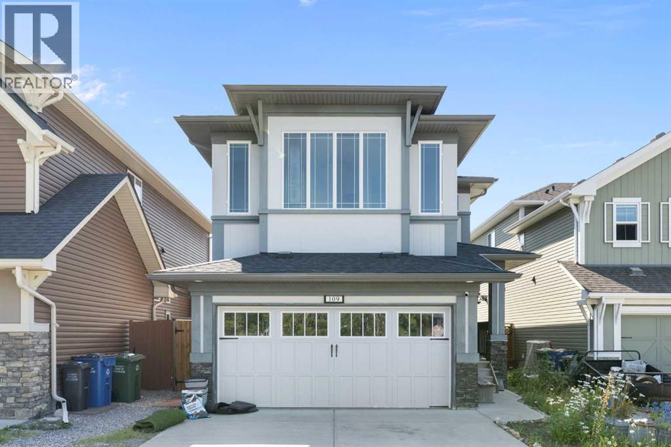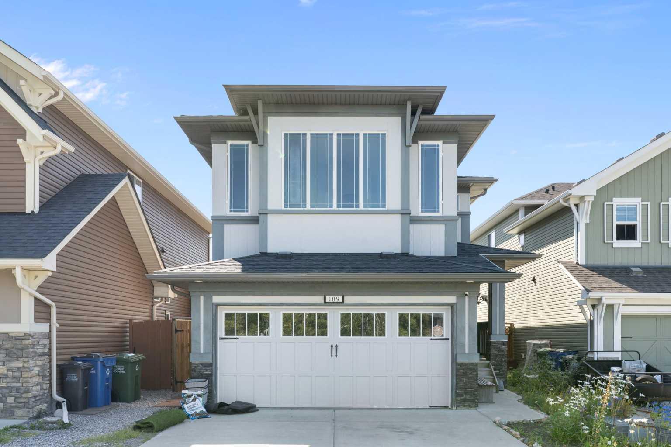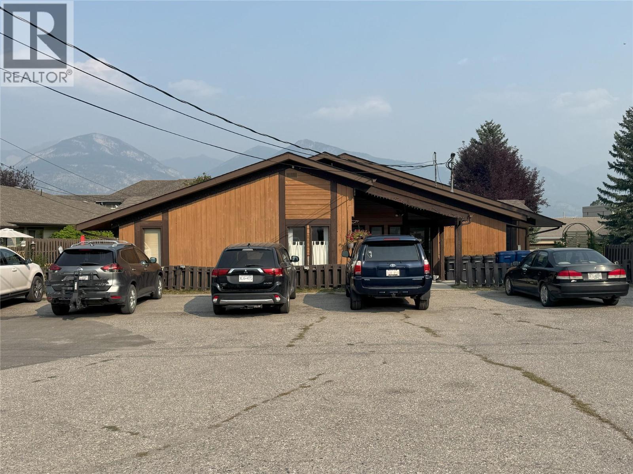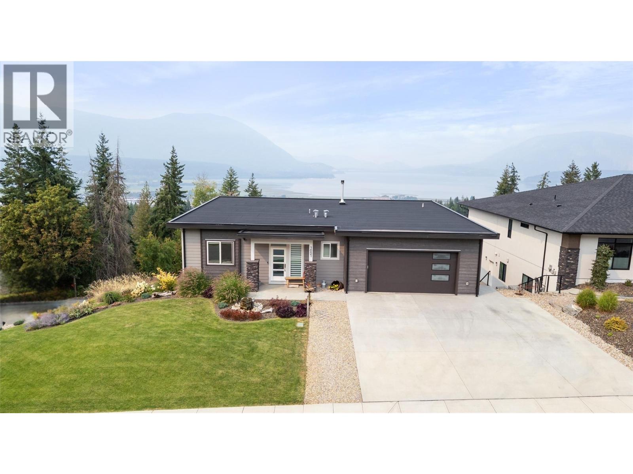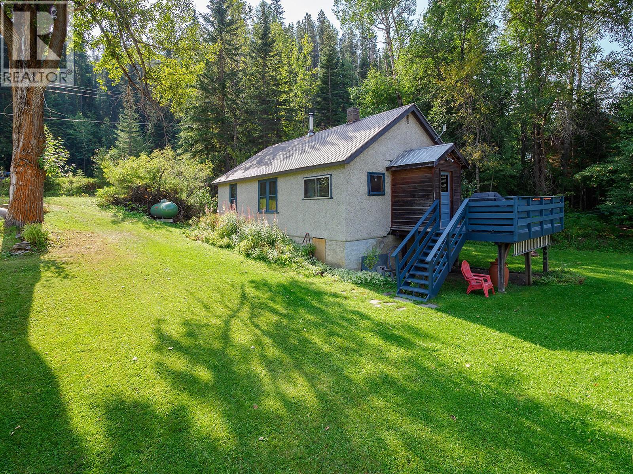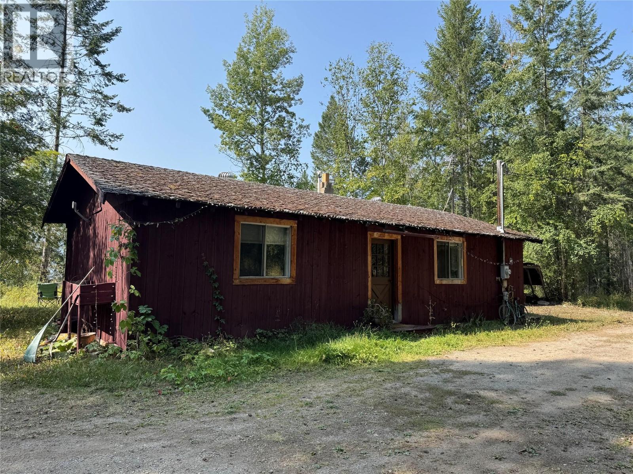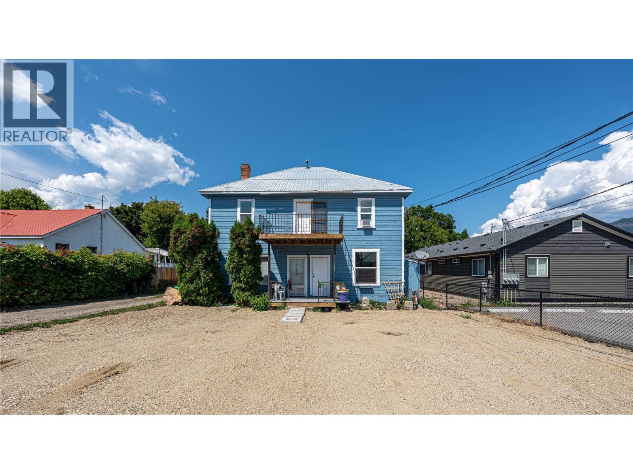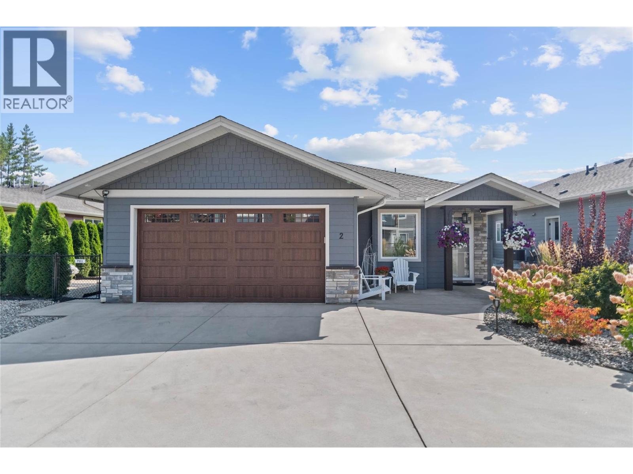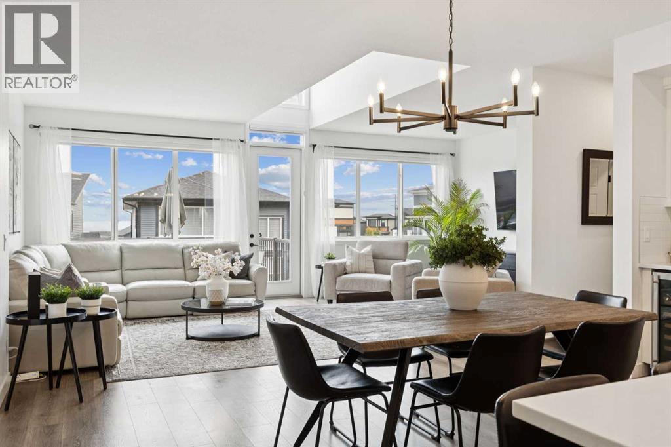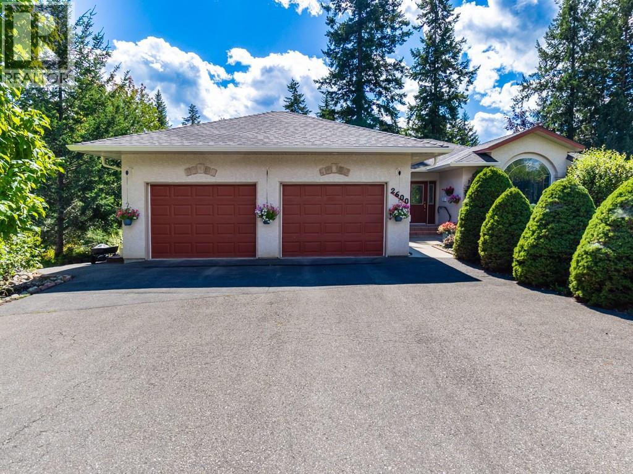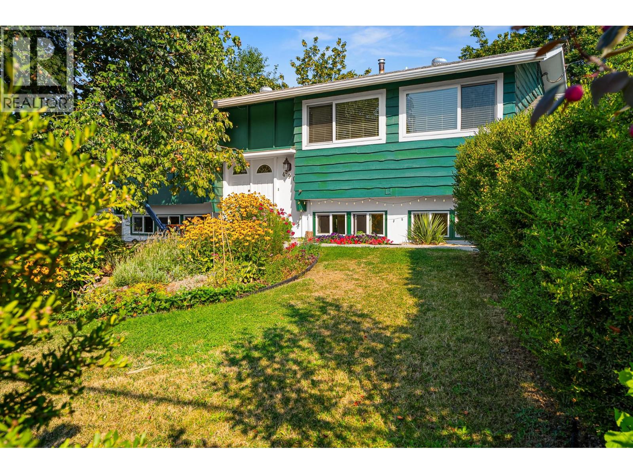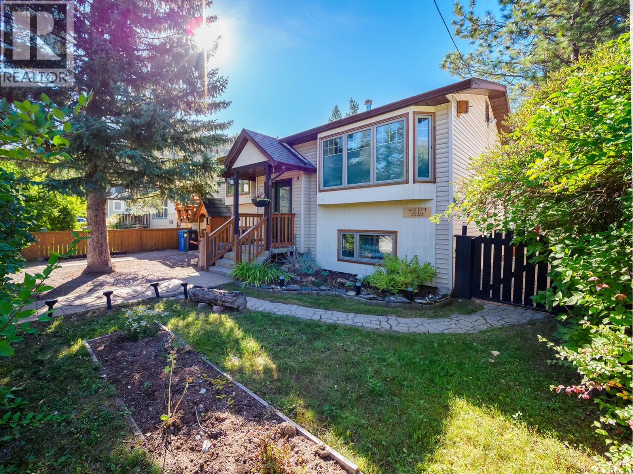
Highlights
Description
- Home value ($/Sqft)$341/Sqft
- Time on Houseful8 days
- Property typeSingle family
- StyleBungalow
- Median school Score
- Lot size6,534 Sqft
- Year built1960
- Garage spaces2
- Mortgage payment
This beautifully renovated home in one of Golden’s most sought-after neighborhoods offers style, comfort, and flexibility. The main living area features a modern kitchen with updated cabinetry, slate flooring, and warm wood accents that create a welcoming mountain feel. A cozy living room with a woodstove adds charm, while large windows fill the space with natural light. The lower level includes a legal suite, perfect for extended family, guests or a rental to help with your mortgage. Outside, the yard is a private oasis with lush landscaping, a sauna, greenhouse, and detached double garage. Whether you’re entertaining, gardening, or relaxing, this outdoor space is designed to be enjoyed year-round. Just steps from town, trails, and amenities, this home blends convenience with a sense of retreat — a unique opportunity for buyers seeking a move-in ready property in Golden. (id:63267)
Home overview
- Heat source Wood
- Heat type Stove, see remarks
- Sewer/ septic Municipal sewage system
- # total stories 1
- # garage spaces 2
- # parking spaces 2
- Has garage (y/n) Yes
- # full baths 3
- # total bathrooms 3.0
- # of above grade bedrooms 5
- Subdivision Golden
- Zoning description Unknown
- Lot dimensions 0.15
- Lot size (acres) 0.15
- Building size 2237
- Listing # 10360798
- Property sub type Single family residence
- Status Active
- Kitchen 2.438m X 1.753m
Level: Basement - Bedroom 3.632m X 3.632m
Level: Basement - Den 3.531m X 2.845m
Level: Basement - Full bathroom Measurements not available
Level: Basement - Bedroom 3.251m X 3.226m
Level: Basement - Living room 3.962m X 5.029m
Level: Main - Full ensuite bathroom Measurements not available
Level: Main - Bedroom 2.616m X 3.15m
Level: Main - Bedroom 3.658m X 3.505m
Level: Main - Kitchen 3.962m X 4.674m
Level: Main - Full bathroom Measurements not available
Level: Main - Office 3.531m X 2.184m
Level: Main - Primary bedroom 3.581m X 4.267m
Level: Main
- Listing source url Https://www.realtor.ca/real-estate/28787959/1326-10th-street-s-golden-golden
- Listing type identifier Idx

$-2,035
/ Month

