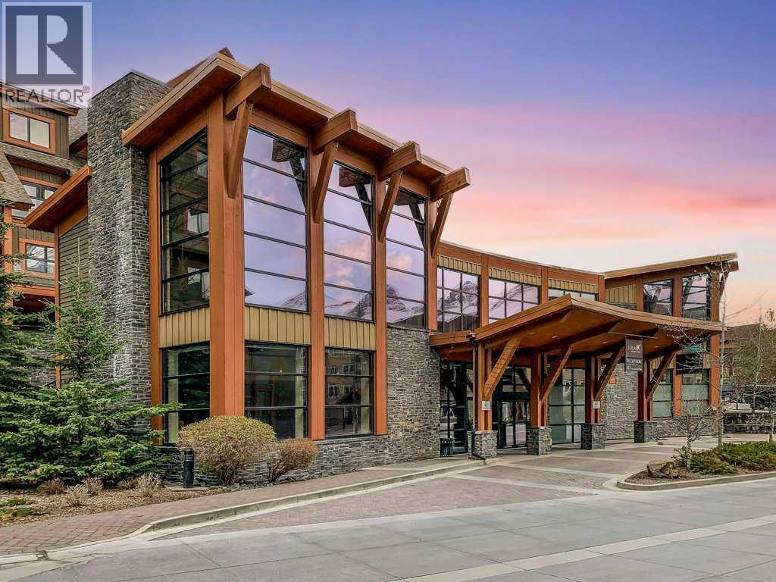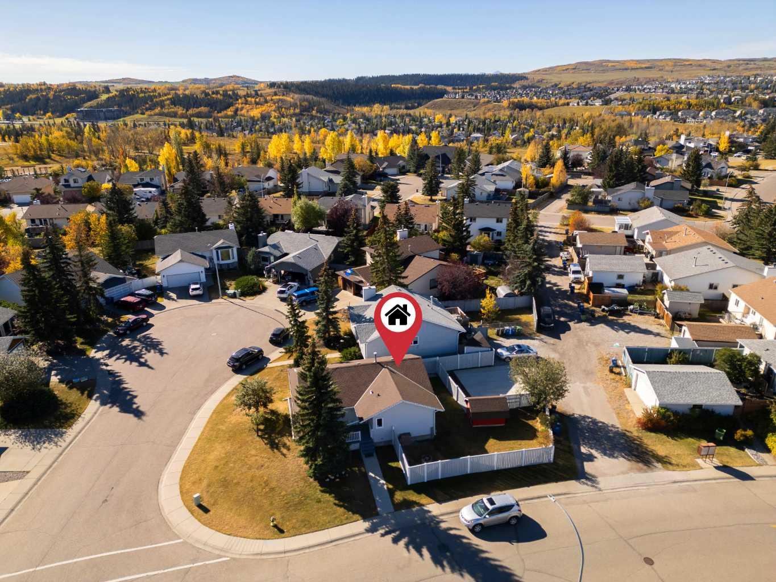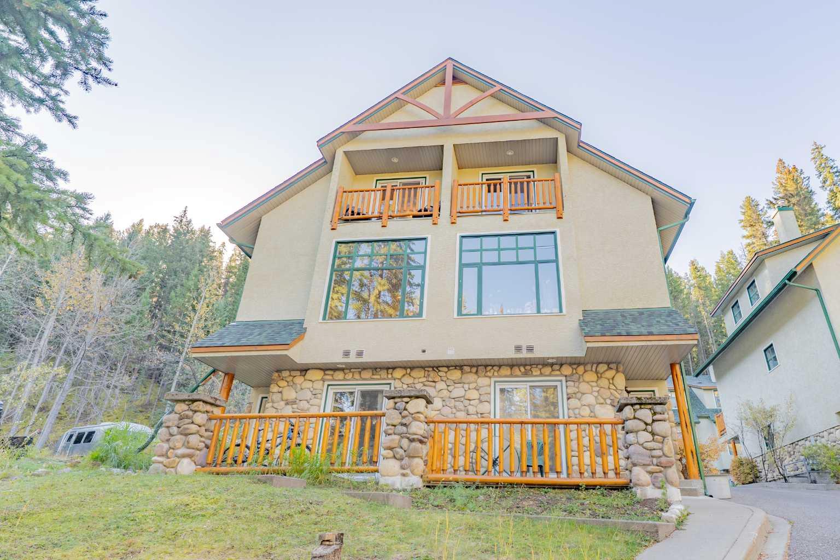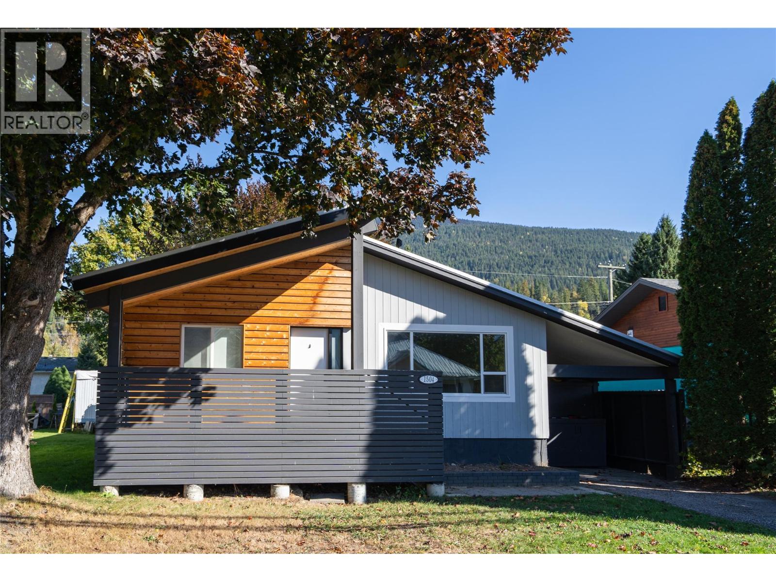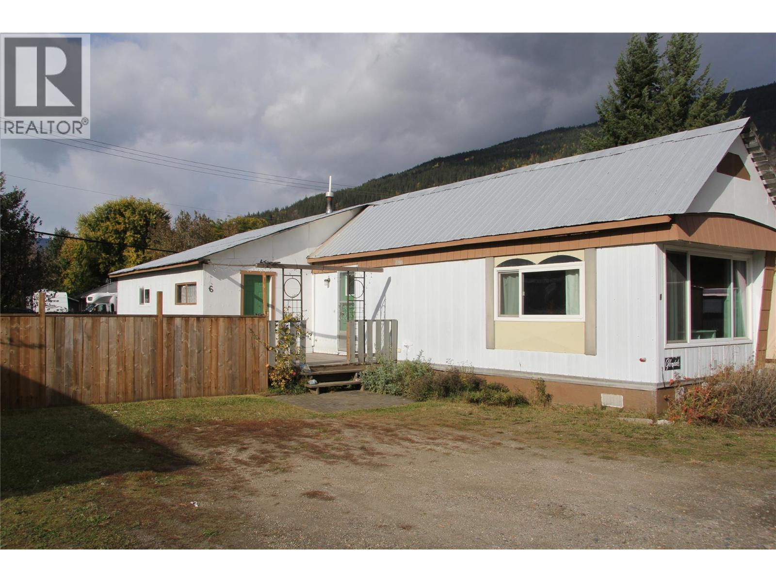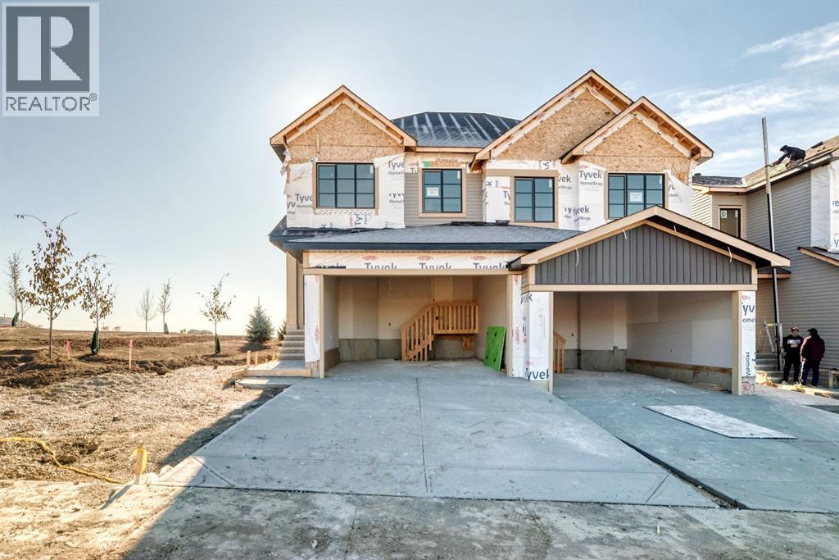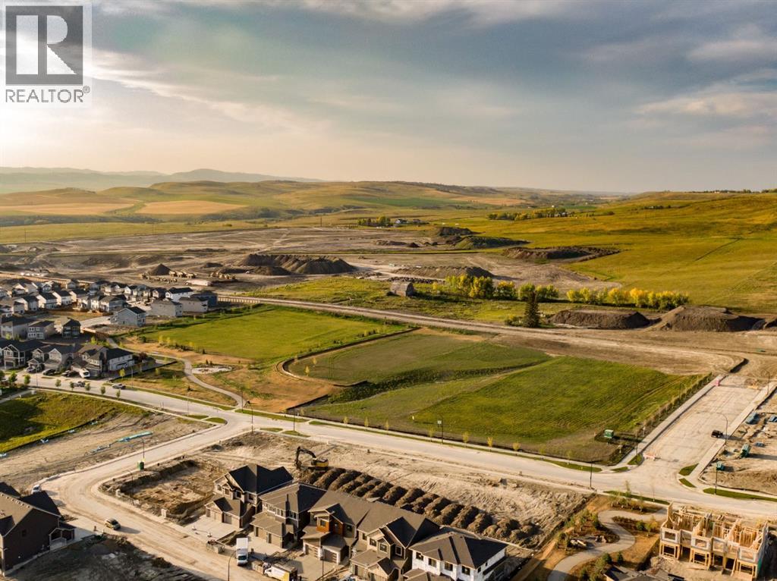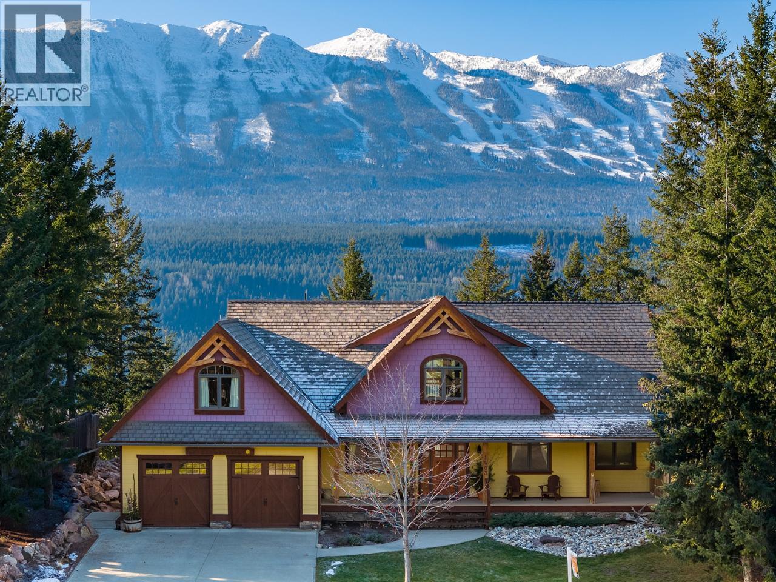
Highlights
Description
- Home value ($/Sqft)$266/Sqft
- Time on Houseful74 days
- Property typeSingle family
- StyleOther
- Median school Score
- Lot size0.30 Acre
- Year built2004
- Garage spaces2
- Mortgage payment
Situated on a west facing ridge within the Town of Golden, this stunning timber frame home provides buyers with an opportunity for a healthy lifestyle with tremendous revenue potential. The owners previously operated a very successful B&B from this location. This property has easy access to the Trans Canada Highway, the Golden Skybridge and all advantages of Golden amenities. The ridge location ensures privacy and spectacular views of Kicking Horse Mountain Resort, the Dogtooth Range and the Purcell Mountains. With the recent R1-S rezoning, the walkout lower level can be easily transitioned into a separate suite with two bedrooms and two bathrooms. The sellers are down-sizing and many furnishings are included. With over 6,000 square feet of living space spanning three levels, this finely finished 6-bedroom, 6-bathroom home features an expansive great room, gourmet kitchen with pantry, a large main floor master bedroom with walk-in closets and a 5-piece ensuite. Every detail in this home's design, layout, materials and functionality have been planned for comfort and enjoyment. Two separate entrances to the walkout level allow easy access to the lower great room, 2 bedrooms with ensuites, a kitchen/dining area, sport equipment storage locker and ski tuning room. With 2 gas fireplaces, in-floor heating and hot water radiators, you?ll stay warm and cozy on even the coldest days. Douglas Fir timbers, floor, trim and baseboards were all locally sourced. (id:63267)
Home overview
- Heat type In floor heating
- Sewer/ septic Municipal sewage system
- # total stories 3
- Roof Unknown
- # garage spaces 2
- # parking spaces 6
- Has garage (y/n) Yes
- # full baths 5
- # half baths 1
- # total bathrooms 6.0
- # of above grade bedrooms 6
- Flooring Carpeted, hardwood, tile
- Has fireplace (y/n) Yes
- Community features Family oriented
- Subdivision Golden
- View River view, mountain view
- Zoning description Unknown
- Lot desc Landscaped
- Lot dimensions 0.3
- Lot size (acres) 0.3
- Building size 6120
- Listing # 10358800
- Property sub type Single family residence
- Status Active
- Bathroom (# of pieces - 4) Measurements not available
Level: 2nd - Loft 3.327m X 7.95m
Level: 2nd - Bedroom 6.909m X 3.454m
Level: 2nd - Bathroom (# of pieces - 4) Measurements not available
Level: 2nd - Bedroom 4.343m X 4.953m
Level: 2nd - Bedroom 4.318m X 4.674m
Level: 2nd - Storage 1.321m X 3.581m
Level: Basement - Den 2.667m X 3.556m
Level: Basement - Bedroom 5.842m X 4.521m
Level: Basement - Recreational room 8.28m X 5.867m
Level: Basement - Utility 4.166m X 3.937m
Level: Basement - Bedroom 6.604m X 4.775m
Level: Basement - Storage 1.956m X 3.429m
Level: Basement - Kitchen 4.445m X 4.801m
Level: Basement - Ensuite bathroom (# of pieces - 4) Measurements not available
Level: Basement - Ensuite bathroom (# of pieces - 4) Measurements not available
Level: Basement - Laundry 2.286m X 3.632m
Level: Main - Den 3.683m X 4.191m
Level: Main - Living room 5.817m X 5.918m
Level: Main - Primary bedroom 6.934m X 4.978m
Level: Main
- Listing source url Https://www.realtor.ca/real-estate/28709617/1403-deer-ridge-road-golden-golden
- Listing type identifier Idx

$-4,333
/ Month

