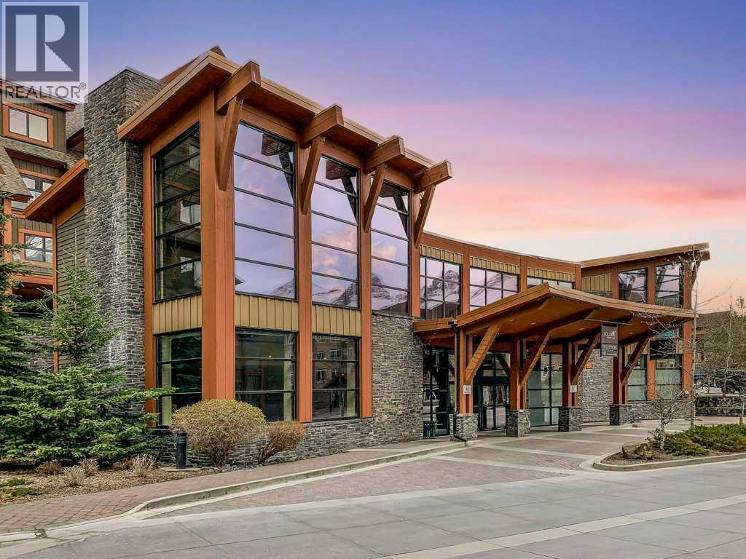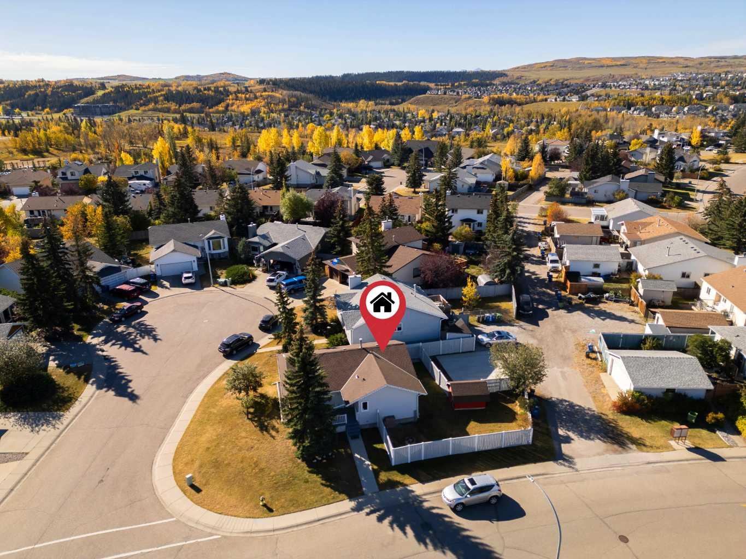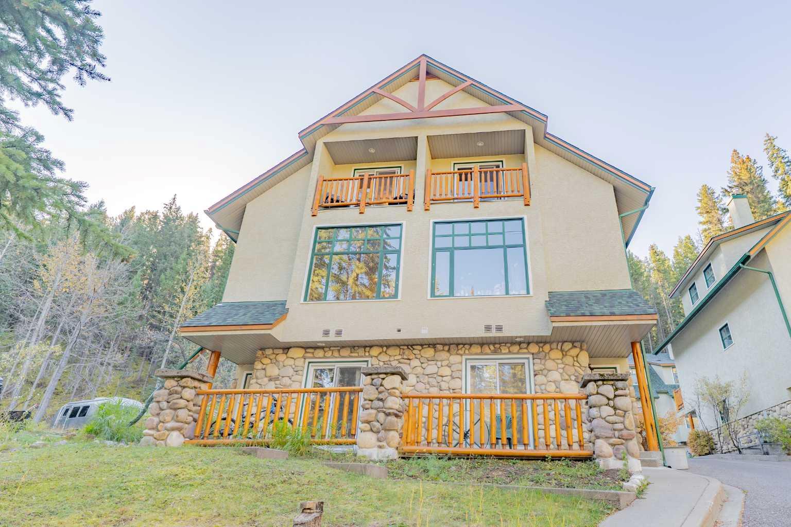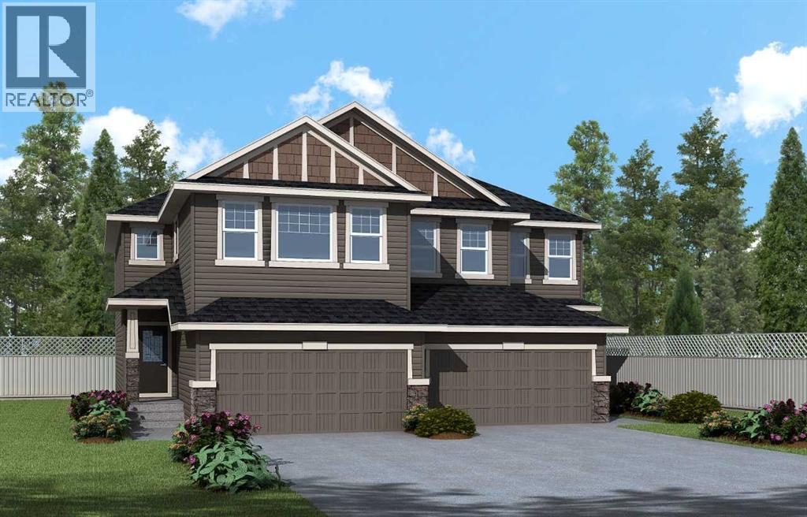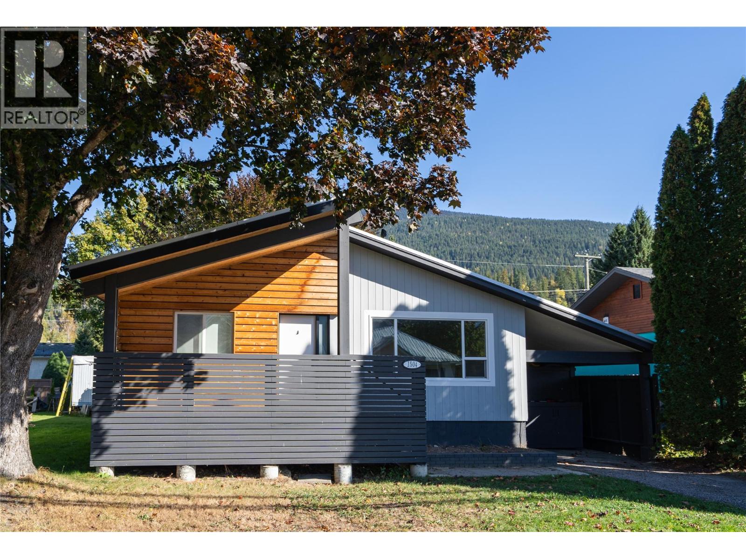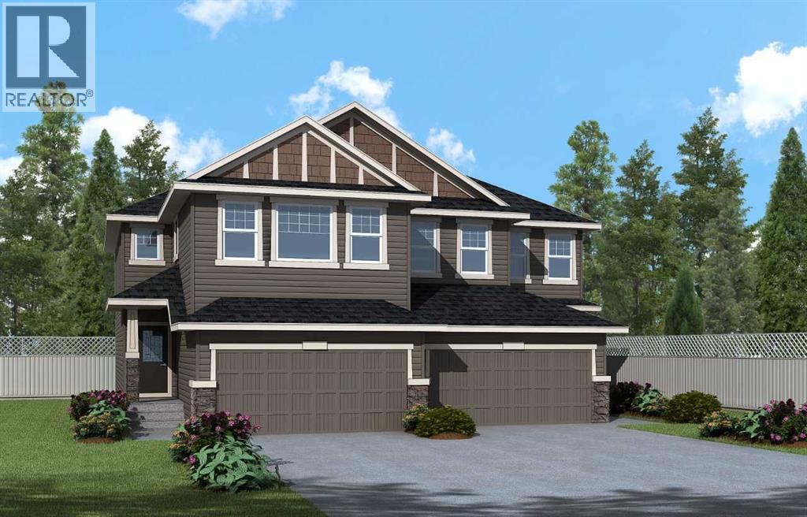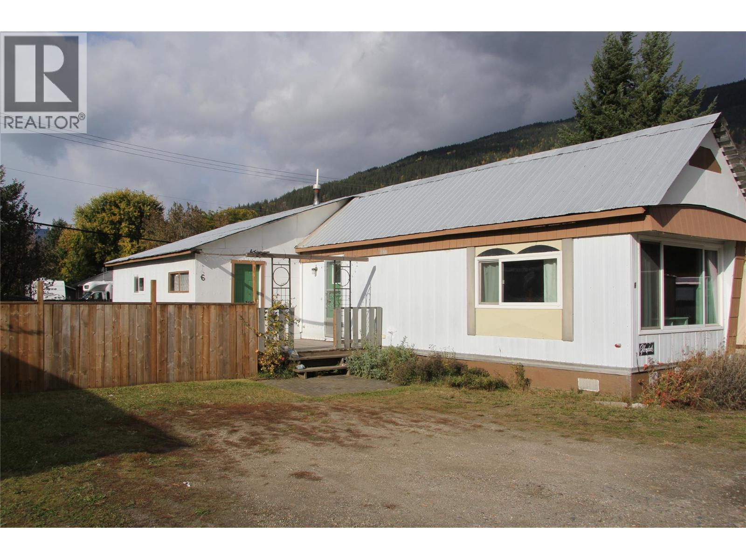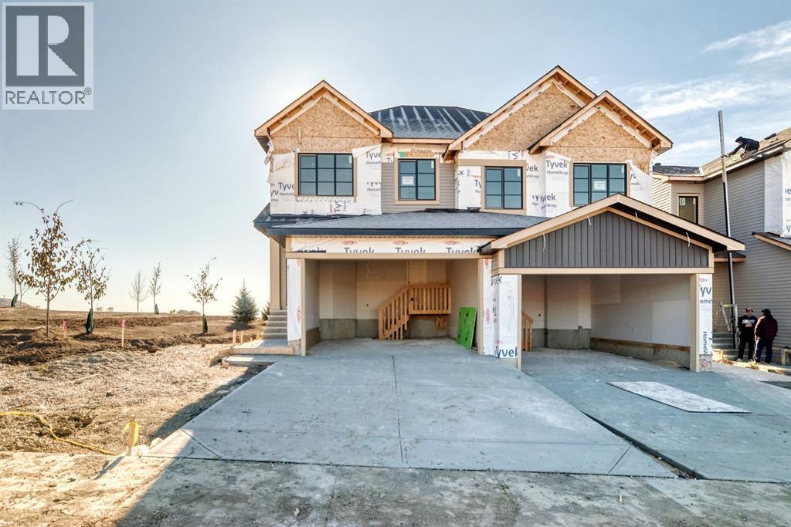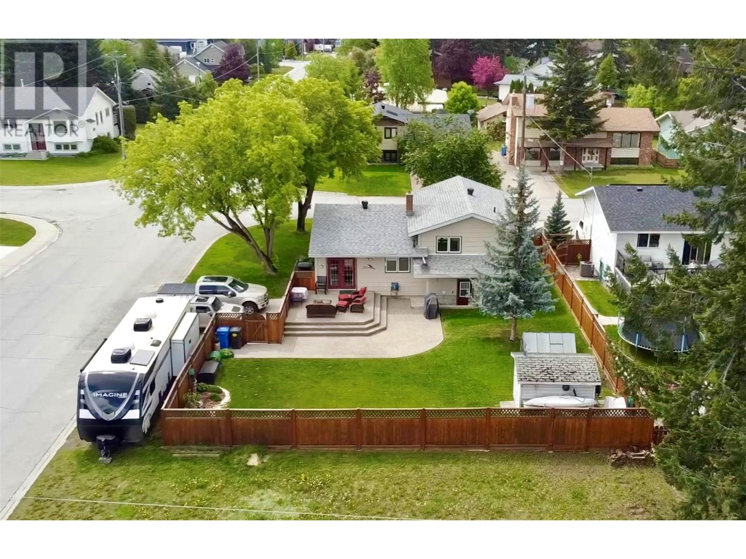
1440 Birch Cres
1440 Birch Cres
Highlights
Description
- Home value ($/Sqft)$337/Sqft
- Time on Houseful147 days
- Property typeSingle family
- StyleSplit level entry
- Median school Score
- Lot size6,970 Sqft
- Year built1983
- Mortgage payment
Backing onto Keith King Memorial Park, this corner lot sits on a quiet no-through road with only one next-door neighbour. The fenced yard borders public green space with a playground, sports fields, a bike park, Mount 7 trails and you're just steps from the Rotary Trail making it easy to walk or bike to schools, Rec Plex, Kicking Horse River, and even downtown. Selkirk Heights is a peaceful, family-friendly neighbourhood close to everything. There’s plenty of parking for vehicles, a large RV, and guests—thanks to the wide streets and public land behind the lot. The home is a split-level design by Nelson Homes, built with quality and energy efficiency in mind. It boasts an 86 Energy Star rating, a high-end heat pump for heating and cooling, and plenty of insulation beneath the recently replaced roof. Inside, the home is spotless. The Benjamin Moore paint still looks fresh, and the mix of cozy carpet, hardwood, and tile gives each space the right feel. Newer stainless steel appliances add confidence and convenience. The bright, south-facing living room is full of natural light, while the large family room offers extra space to relax. All maintenance and upgrades have been professionally completed. Outside, the cedar-fenced backyard is perfect for kids or pets, with lush grass, flower beds, and shrubs surrounding the home. A multi-level exposed aggregate concrete deck faces northwest—perfect for mountain views and sunsets. There’s also a designated space wired for a hot tub. (id:63267)
Home overview
- Cooling Heat pump
- Heat type Forced air, heat pump
- Sewer/ septic Municipal sewage system
- # total stories 2
- Roof Unknown
- # parking spaces 2
- # full baths 3
- # total bathrooms 3.0
- # of above grade bedrooms 3
- Has fireplace (y/n) Yes
- Community features Pets allowed, seniors oriented
- Subdivision Golden
- View Mountain view
- Zoning description Residential
- Lot dimensions 0.16
- Lot size (acres) 0.16
- Building size 2368
- Listing # 10349492
- Property sub type Single family residence
- Status Active
- Primary bedroom 3.15m X 3.505m
Level: 2nd - Bedroom 2.896m X 2.794m
Level: 2nd - Full bathroom Measurements not available
Level: 2nd - Bedroom 2.667m X 3.861m
Level: 2nd - Full ensuite bathroom Measurements not available
Level: 2nd - Utility 5.969m X 4.801m
Level: Basement - Gym 4.039m X 4.191m
Level: Basement - Foyer 4.75m X 4.267m
Level: Lower - Full bathroom 3.658m X 1.651m
Level: Lower - Family room 4.216m X 5.994m
Level: Lower - Living room 3.785m X 5.055m
Level: Main - Kitchen 2.896m X 3.505m
Level: Main - Dining room 2.946m X 3.505m
Level: Main
- Listing source url Https://www.realtor.ca/real-estate/28372099/1440-birch-crescent-golden-golden
- Listing type identifier Idx

$-2,131
/ Month

