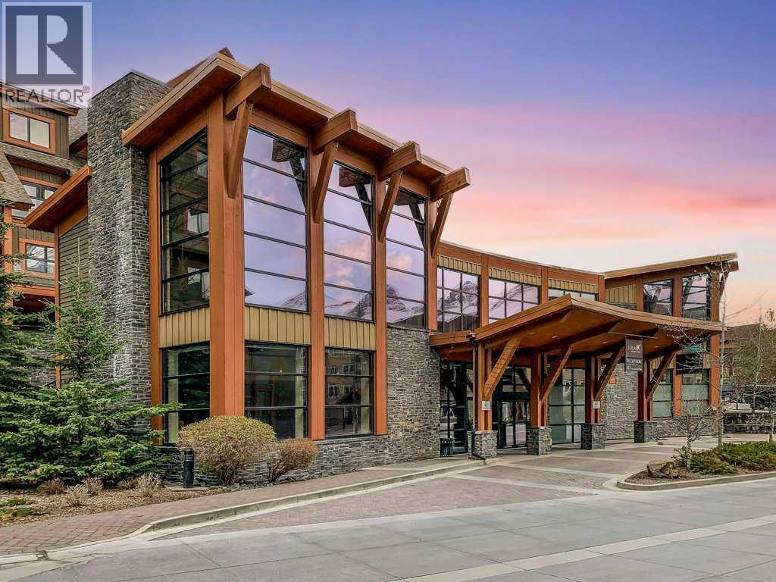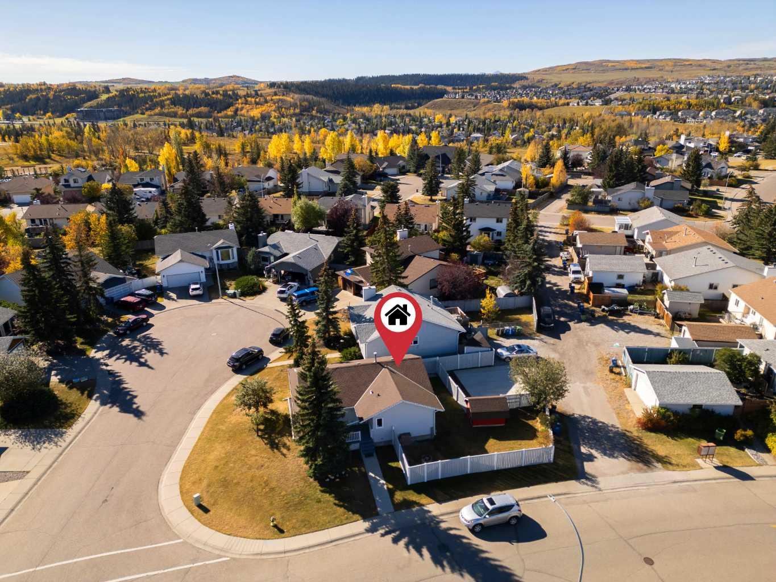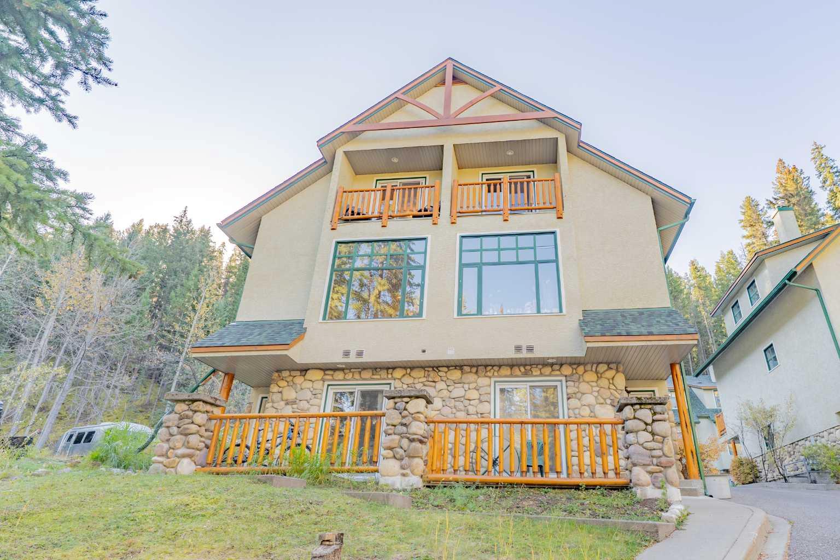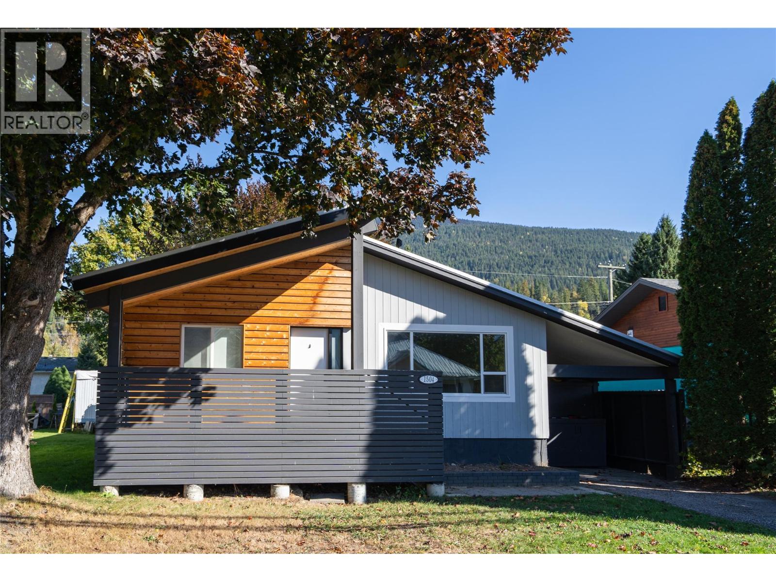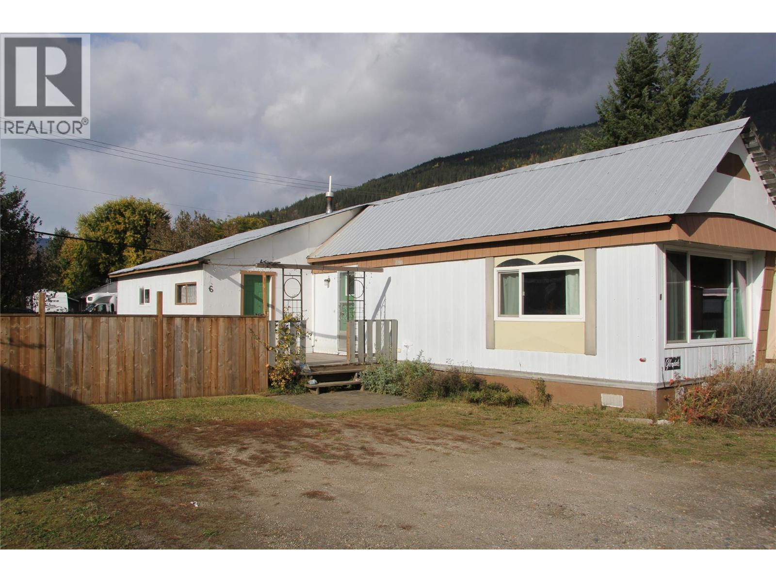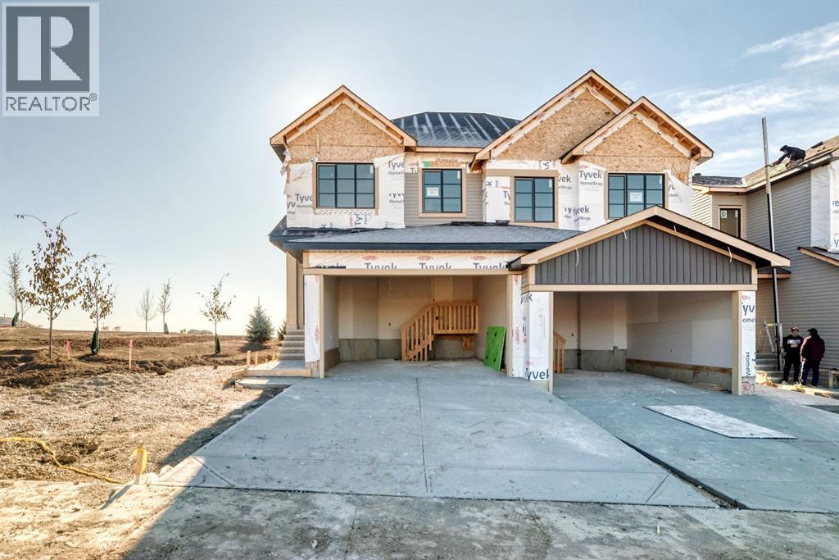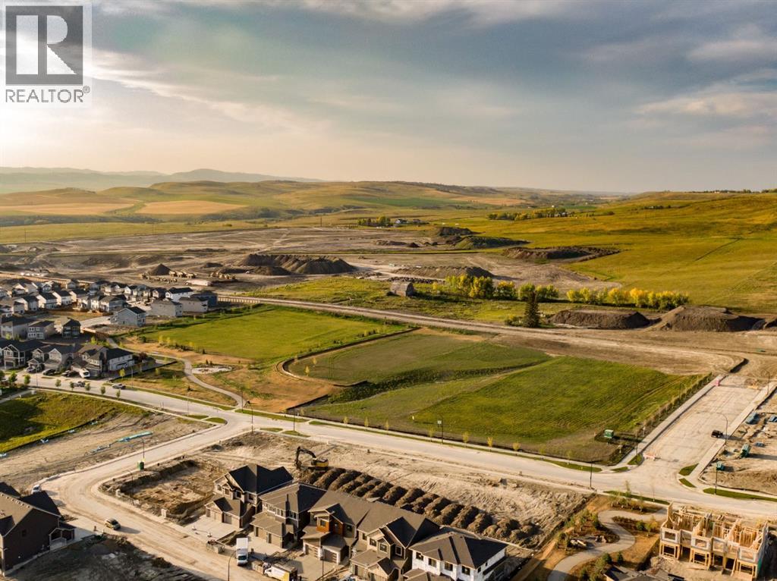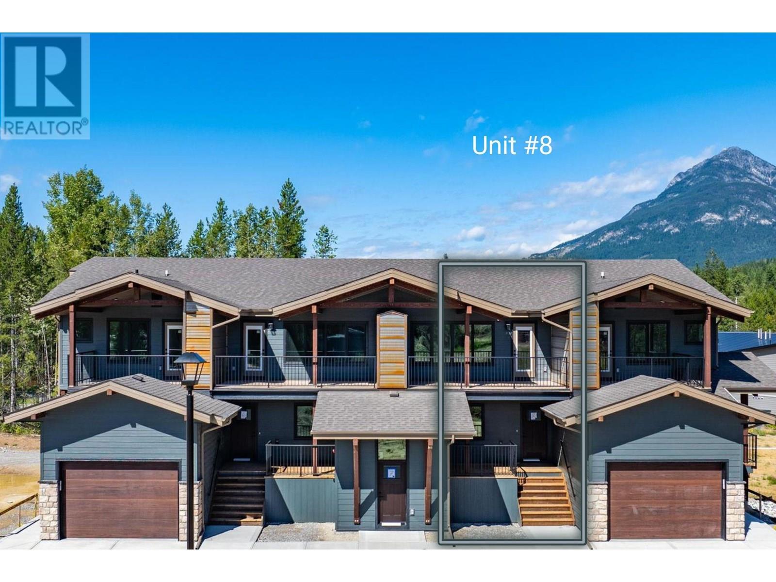
Highlights
Description
- Home value ($/Sqft)$420/Sqft
- Time on Houseful117 days
- Property typeSingle family
- Median school Score
- Year built2024
- Mortgage payment
Welcome to Timber Ridge Townhomes, located in the Canyon Ridge subdivision of Golden, BC! Unit #8 offers the perfect combination of modern design and mountain-town living. This middle unit features 2 bedrooms, a versatile den/flex room, and 2.5 bathrooms, all crafted with premium finishes and equipped with sleek stainless steel appliances. Assigned open parking is conveniently located right in front. Enjoy the ease of low-maintenance living in this brand-new home, designed with both comfort and practicality in mind. Step outside and explore the incredible recreational opportunities that surround you—hiking, biking, and stunning views are just moments away. Be part of the first phase of this vibrant townhome development and make Timber Ridge Townhomes your gateway to Golden’s active lifestyle and natural beauty. Some photos are virtually staged. (id:55581)
Home overview
- Heat type Baseboard heaters
- Sewer/ septic Municipal sewage system
- # total stories 2
- Roof Unknown
- # parking spaces 1
- # full baths 2
- # half baths 1
- # total bathrooms 3.0
- # of above grade bedrooms 2
- Flooring Carpeted, vinyl
- Subdivision Golden
- View Mountain view
- Zoning description Unknown
- Lot size (acres) 0.0
- Building size 1406
- Listing # 10353488
- Property sub type Single family residence
- Status Active
- Den 3.556m X 2.565m
Level: 2nd - Kitchen 3.454m X 3.073m
Level: 2nd - Living room 3.505m X 2.261m
Level: 2nd - Bathroom (# of pieces - 2) Measurements not available
Level: 2nd - Laundry 1.219m X 2.007m
Level: Main - Bathroom (# of pieces - 4) Measurements not available
Level: Main - Ensuite bathroom (# of pieces - 4) Measurements not available
Level: Main - Primary bedroom 3.556m X 3.048m
Level: Main - Bedroom 3.251m X 3.277m
Level: Main
- Listing source url Https://www.realtor.ca/real-estate/28526509/1444-granite-drive-unit-8-golden-golden
- Listing type identifier Idx

$-1,332
/ Month

