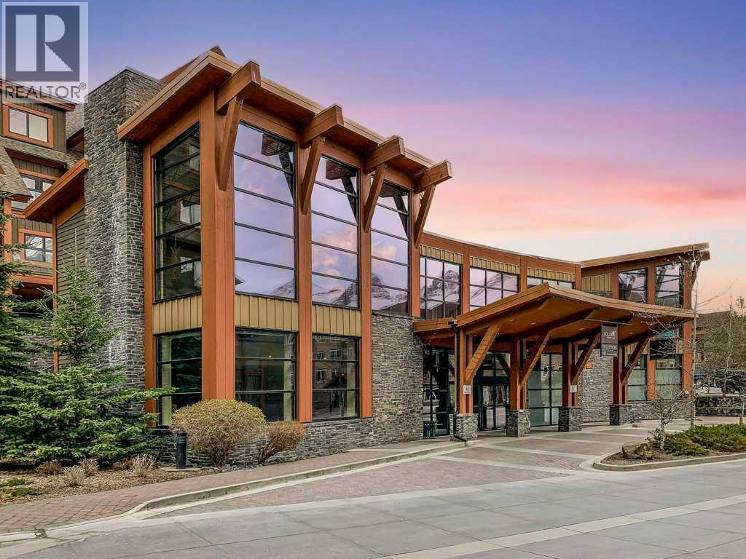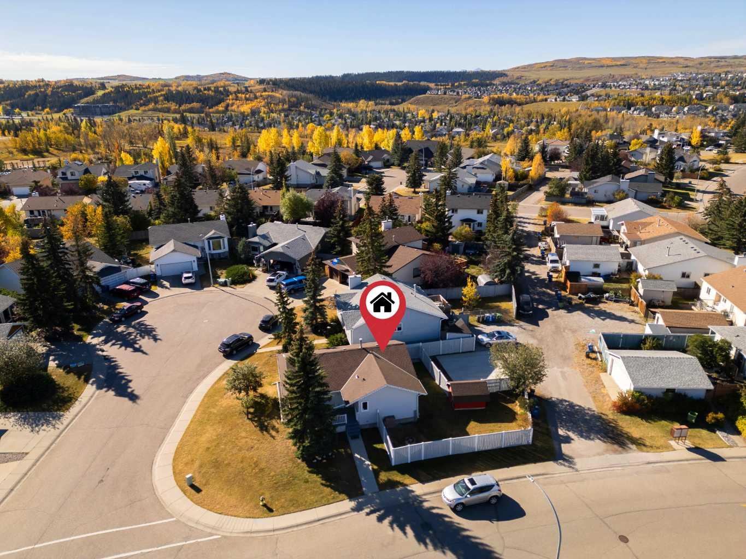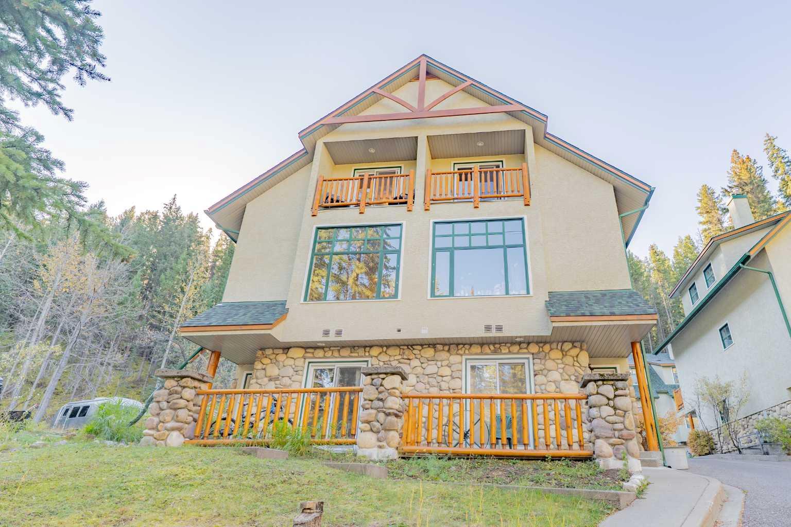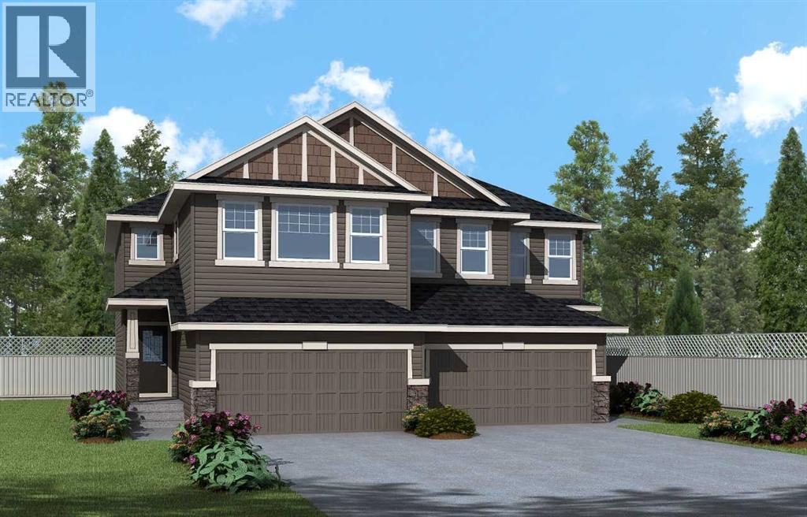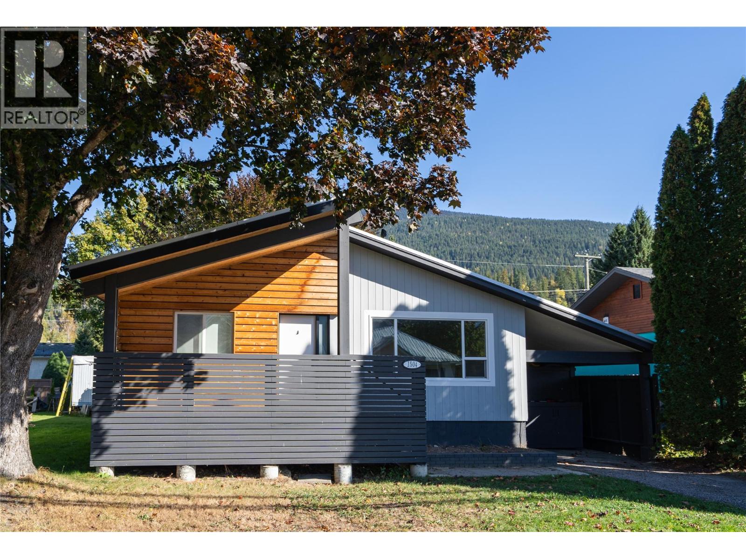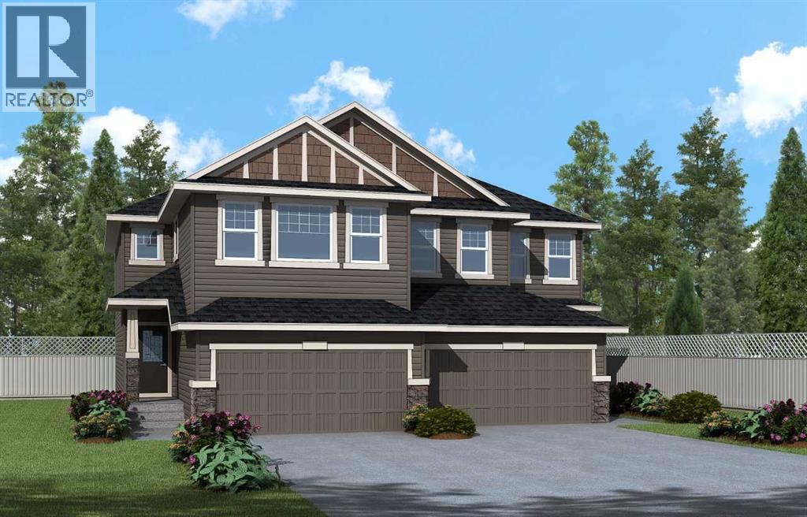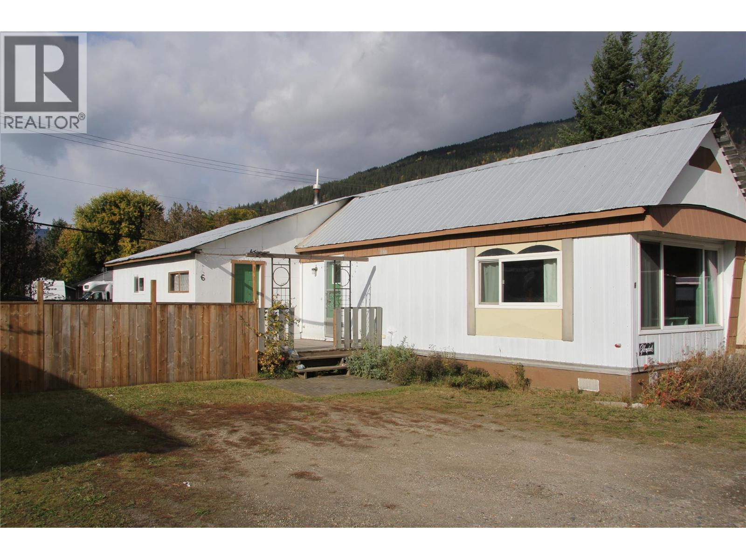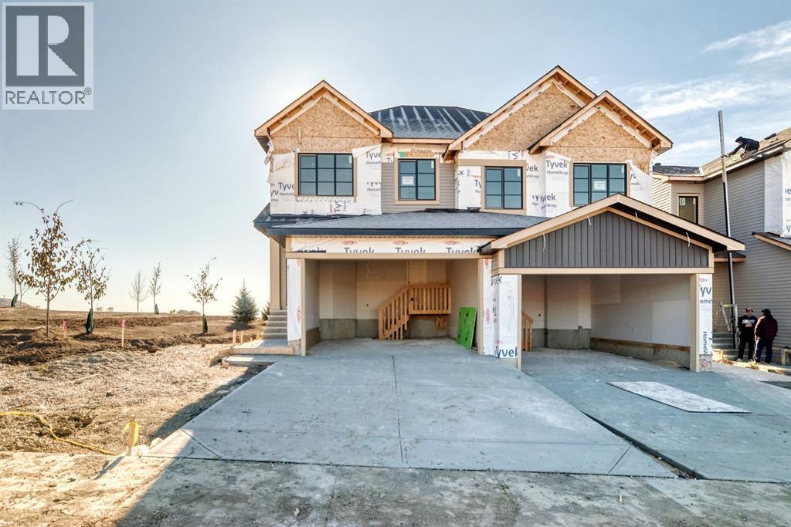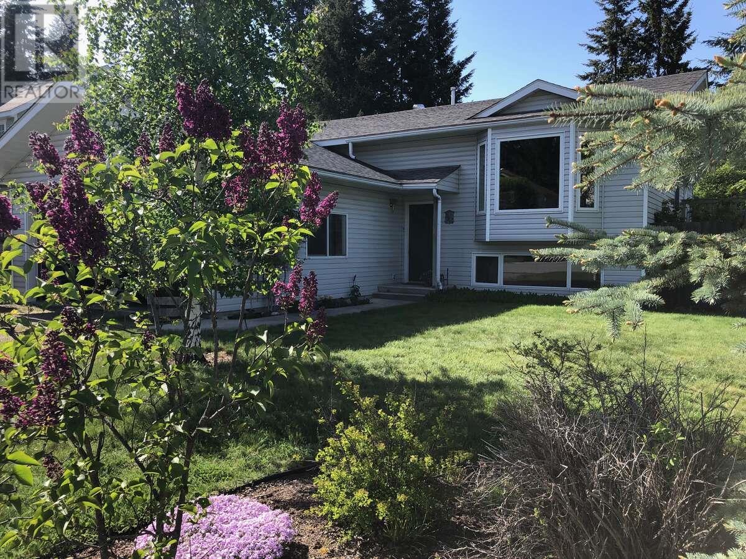
Highlights
Description
- Home value ($/Sqft)$343/Sqft
- Time on Houseful129 days
- Property typeSingle family
- StyleOther
- Lot size7,405 Sqft
- Year built1994
- Garage spaces2
- Mortgage payment
For more information, please click Brochure button. Welcome to 1510 Cedar Street — a bright, spacious home in an incredible location! This 2,506 sq ft split-level residence offers comfort, space, and stunning mountain views, all nestled in a quiet, family-friendly neighborhood. With 5 bedrooms and 3 bathrooms, the main level features 3 bedrooms and 2 bathrooms, while the lower daylight basement level includes an additional 2 bedrooms and 1 bathroom (see floor plans for layout). Step outside to enjoy the expansive 214 sq ft L-shaped deck off the kitchen — perfect for entertaining or simply relaxing. The home sits on a 0.17-acre lot with a fully fenced side and backyard, ideal for families or pets. An attached double garage adds convenience and extra storage. The location is unbeatable, just steps away from the disc golf course, Rotary trails, Mount 7 biking trails, sports fields, a playground, and upcoming tennis and pickleball courts set to open in 2025. Recent upgrades include a new furnace and water heater (2023), a roof replacement in 2013, and updated windows in 2006. (id:55581)
Home overview
- Heat type Forced air, see remarks
- Sewer/ septic Municipal sewage system
- # total stories 1
- # garage spaces 2
- # parking spaces 2
- Has garage (y/n) Yes
- # full baths 3
- # total bathrooms 3.0
- # of above grade bedrooms 5
- Community features Family oriented
- Subdivision Golden
- View Mountain view
- Zoning description Unknown
- Lot desc Landscaped
- Lot dimensions 0.17
- Lot size (acres) 0.17
- Building size 2506
- Listing # 10352278
- Property sub type Single family residence
- Status Active
- Bedroom 3.556m X 2.845m
Level: Basement - Family room 9.347m X 5.182m
Level: Basement - Bedroom 2.896m X 2.515m
Level: Basement - Bathroom (# of pieces - 3) Measurements not available
Level: Basement - Laundry 3.683m X 2.007m
Level: Basement - Utility 2.489m X 2.286m
Level: Basement - Other 2.286m X 1.143m
Level: Basement - Bathroom (# of pieces - 4) Measurements not available
Level: Main - Bedroom 2.997m X 2.616m
Level: Main - Bedroom 3.861m X 2.743m
Level: Main - Living room 4.343m X 3.861m
Level: Main - Kitchen 5.512m X 3.073m
Level: Main - Dining room 5.512m X 2.743m
Level: Main - Primary bedroom 4.064m X 3.505m
Level: Main - Bathroom (# of pieces - 3) Measurements not available
Level: Main
- Listing source url Https://www.realtor.ca/real-estate/28469472/1510-cedar-street-golden-golden
- Listing type identifier Idx

$-2,291
/ Month


