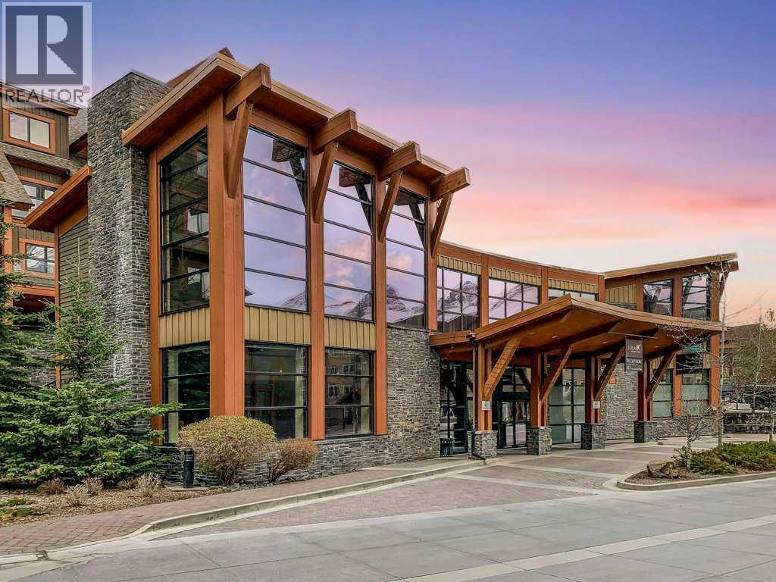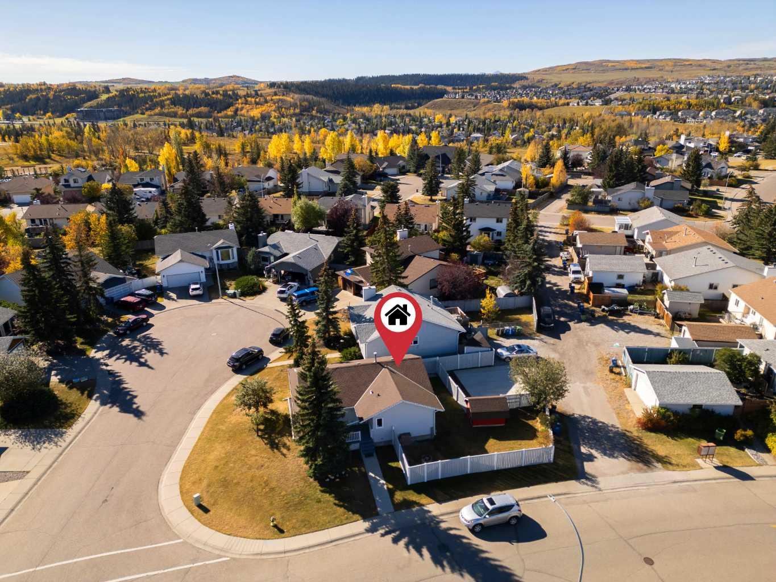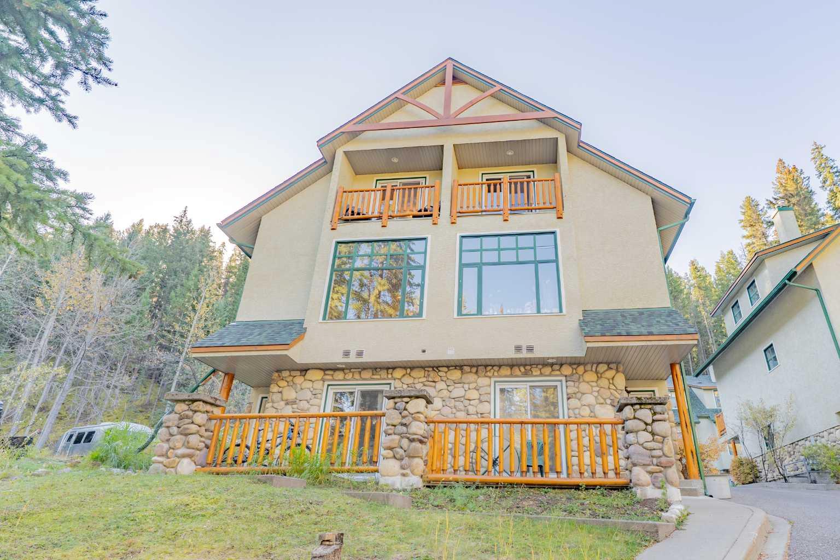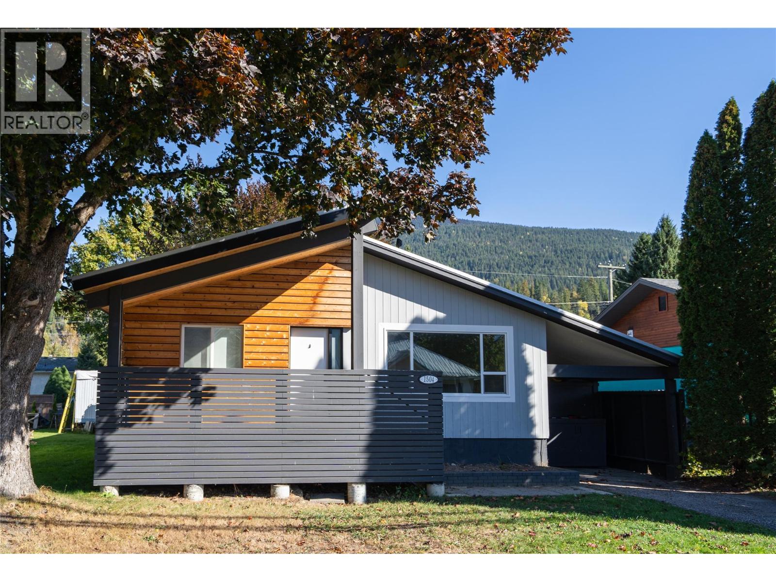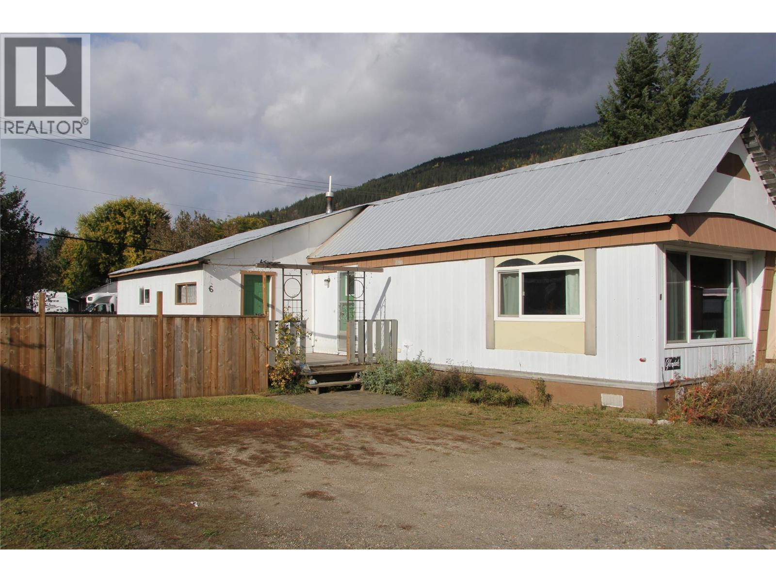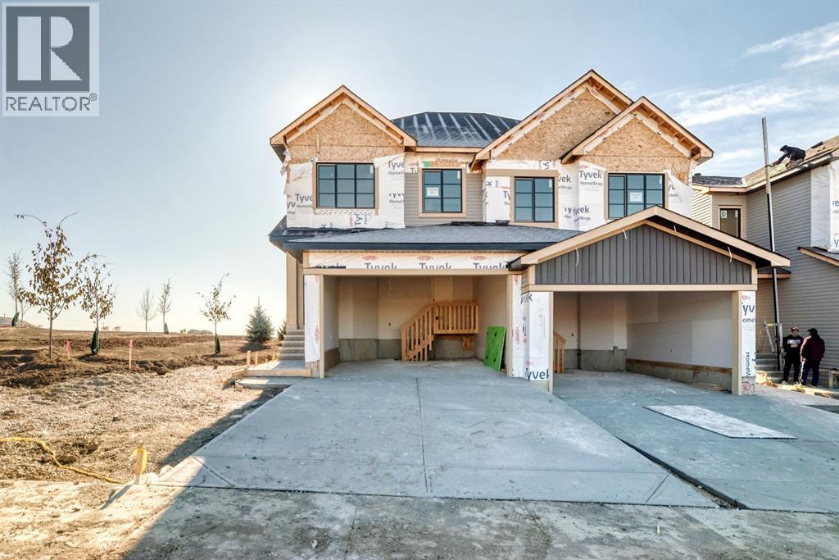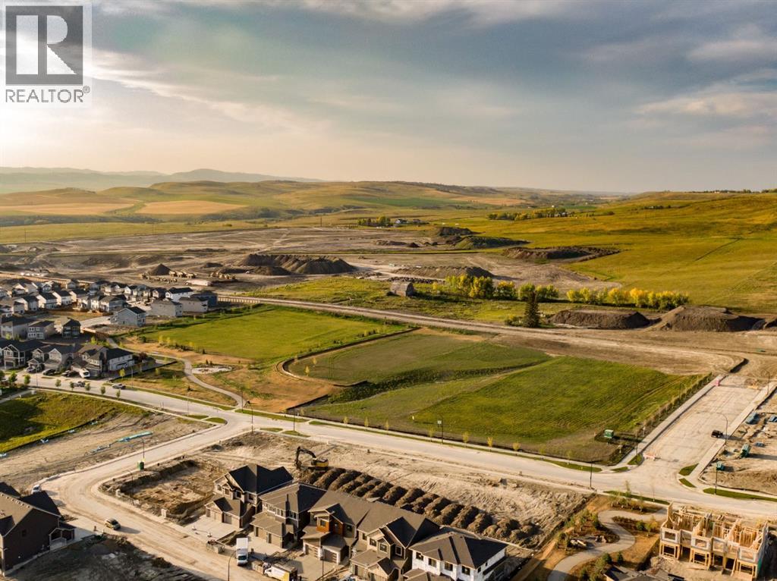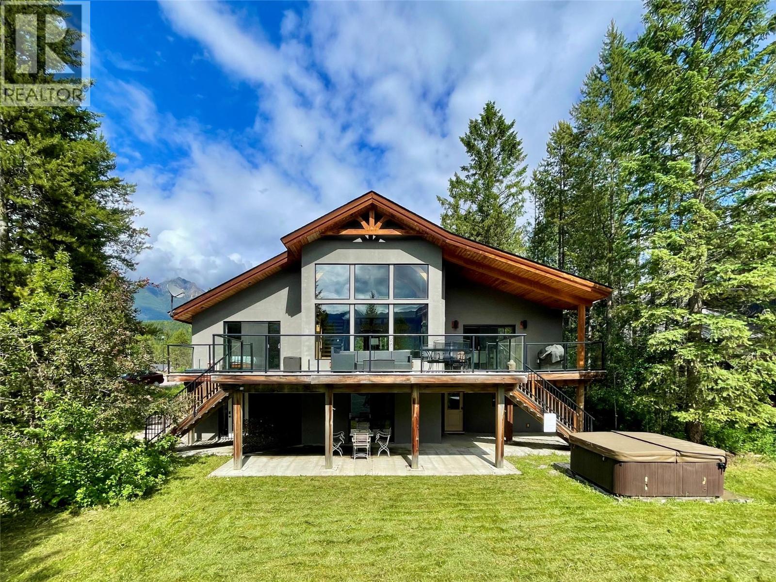
1529 Quartz Cres
1529 Quartz Cres
Highlights
Description
- Home value ($/Sqft)$463/Sqft
- Time on Houseful119 days
- Property typeSingle family
- StyleContemporary
- Median school Score
- Lot size0.52 Acre
- Year built2008
- Garage spaces2
- Mortgage payment
Family Home + Suite with STR Potential Incredible views looking straight across the valley at Kicking Horse Mountain Resort. Located very close to Sky Bridge and countless other recreational activities. The home is timber-frame with beautiful wood features throughout, including tongue-and-groove ceilings, wood window casings, and large decks on both the front and back. The walk-out basement suite opens onto a huge concrete patio with a large hot tub — perfect for relaxing or entertaining. Geo-thermal in-floor heat and cooling in the basement keep it comfortable year-round, while forced air upstairs keeps fresh air circulating. All fixtures and features in the home are high-end or better — square sinks, wall-mounted taps, floor-to-ceiling tiles, custom stainless steel railings, lots of glass, luxury light fixtures, built-in appliances, and a security system. The oversized heated garage includes a double wooden door with a quiet side-mount opener, attic storage, custom cabinets, and a workbench with a sink. For your furry friends, there’s a 500 sq ft kennel and dog run that could easily be converted into a greenhouse. Click the media links to see a 3D tour and a video walkthrough. (id:63267)
Home overview
- Heat type In floor heating, forced air
- Sewer/ septic Municipal sewage system
- # total stories 2
- Roof Unknown
- # garage spaces 2
- # parking spaces 4
- Has garage (y/n) Yes
- # full baths 3
- # half baths 1
- # total bathrooms 4.0
- # of above grade bedrooms 3
- Flooring Laminate, tile
- Community features Pets allowed
- Subdivision Golden
- View City view, mountain view, valley view
- Zoning description Unknown
- Lot desc Landscaped, level
- Lot dimensions 0.52
- Lot size (acres) 0.52
- Building size 2773
- Listing # 10353316
- Property sub type Single family residence
- Status Active
- Loft 5.055m X 4.216m
Level: 2nd - Bedroom 4.47m X 4.267m
Level: Basement - Storage 0.914m X 1.524m
Level: Basement - Bathroom (# of pieces - 4) Measurements not available
Level: Basement - Bedroom 3.861m X 3.683m
Level: Basement - Living room 5.309m X 4.42m
Level: Basement - Utility 4.699m X 3.302m
Level: Basement - Kitchen 5.588m X 3.048m
Level: Basement - Bathroom (# of pieces - 4) Measurements not available
Level: Basement - Primary bedroom 4.648m X 4.496m
Level: Main - Ensuite bathroom (# of pieces - 4) Measurements not available
Level: Main - Kitchen 4.089m X 3.785m
Level: Main - Dining room 3.124m X 6.147m
Level: Main - Foyer 2.769m X 4.597m
Level: Main - Bathroom (# of pieces - 2) Measurements not available
Level: Main - Living room 4.902m X 5.639m
Level: Main
- Listing source url Https://www.realtor.ca/real-estate/28514230/1529-quartz-crescent-golden-golden
- Listing type identifier Idx

$-3,427
/ Month

