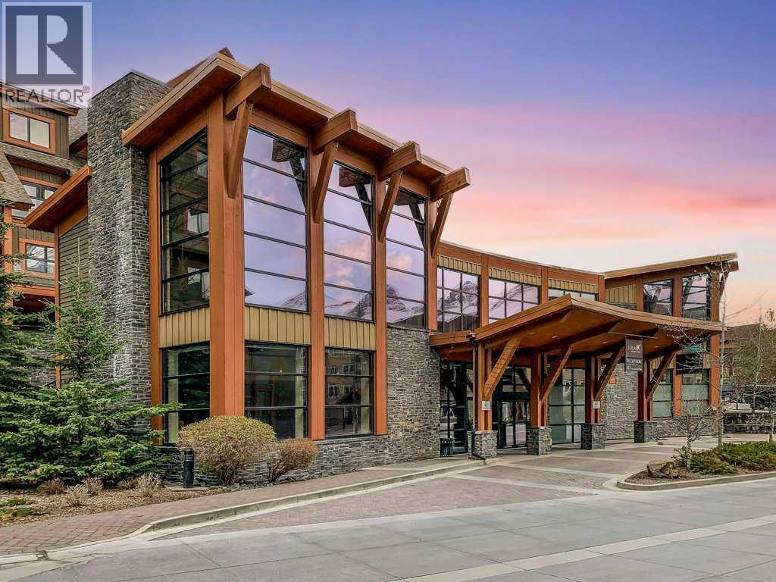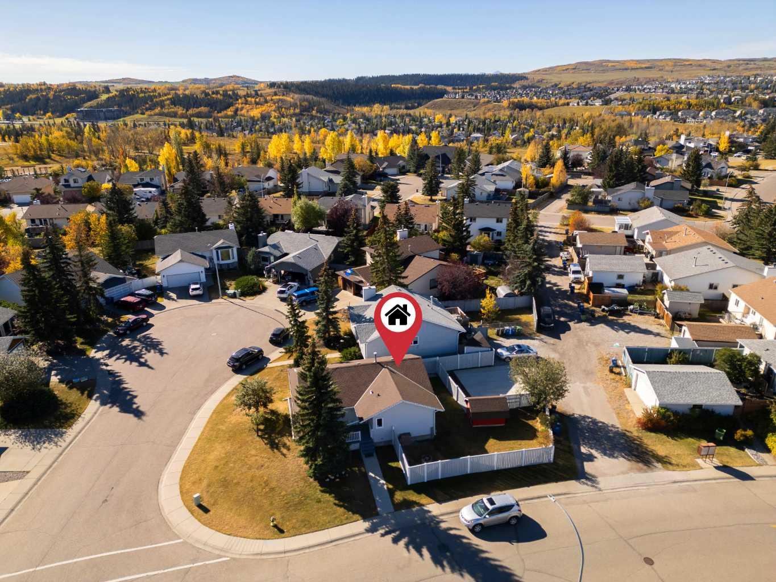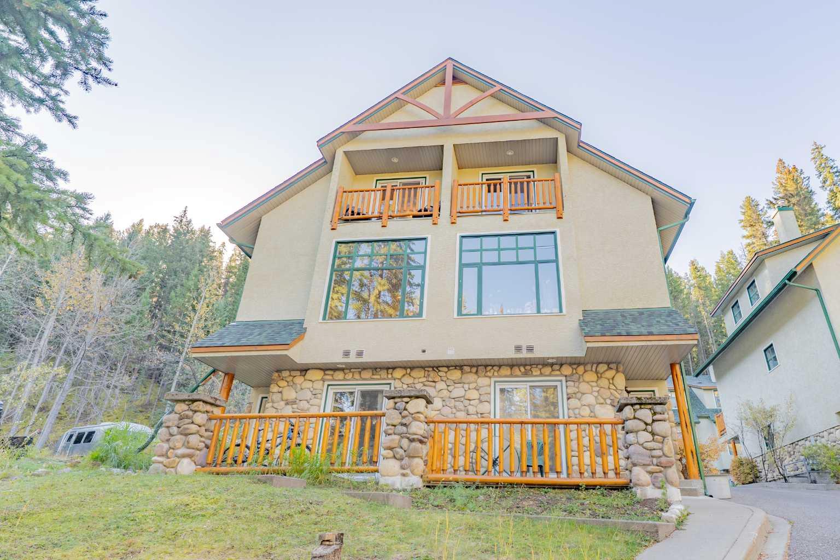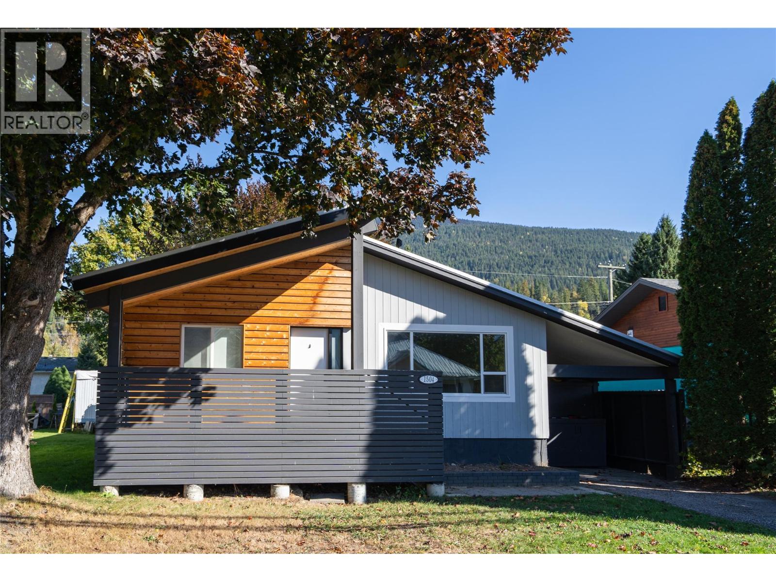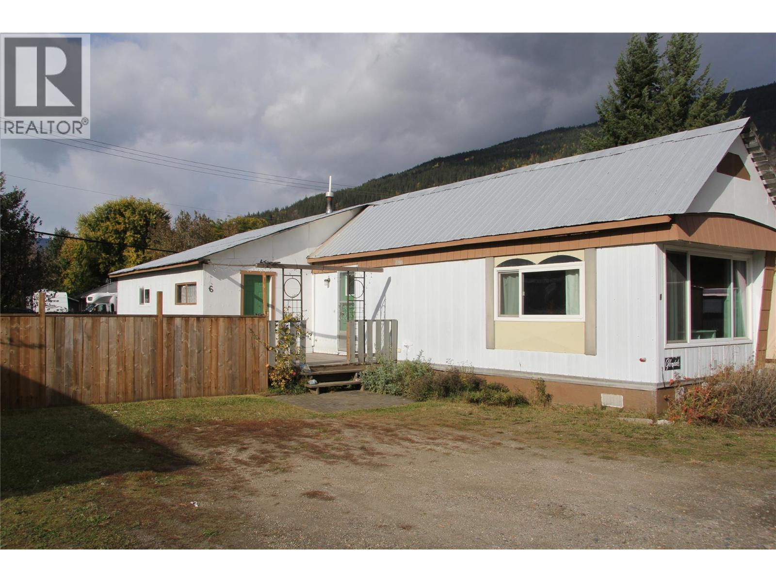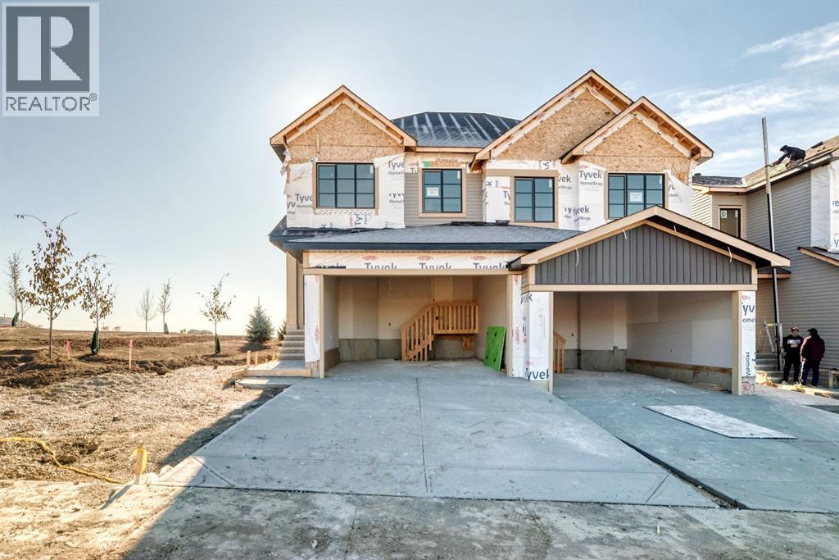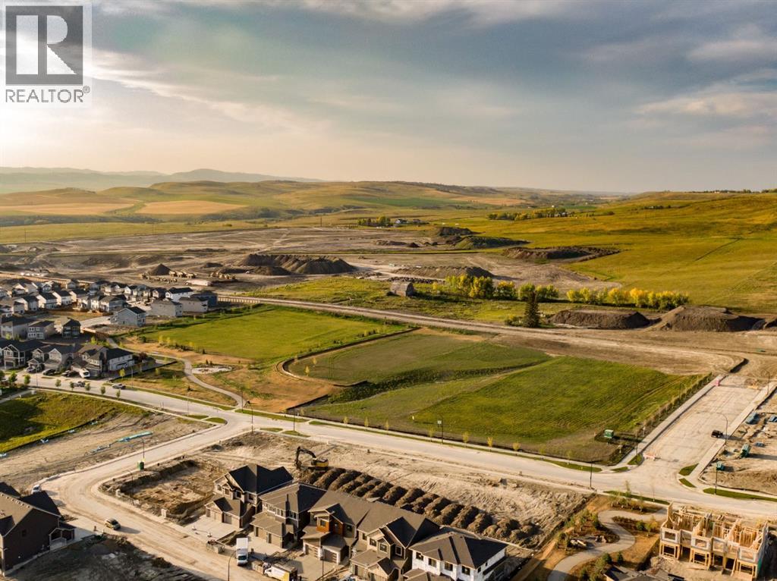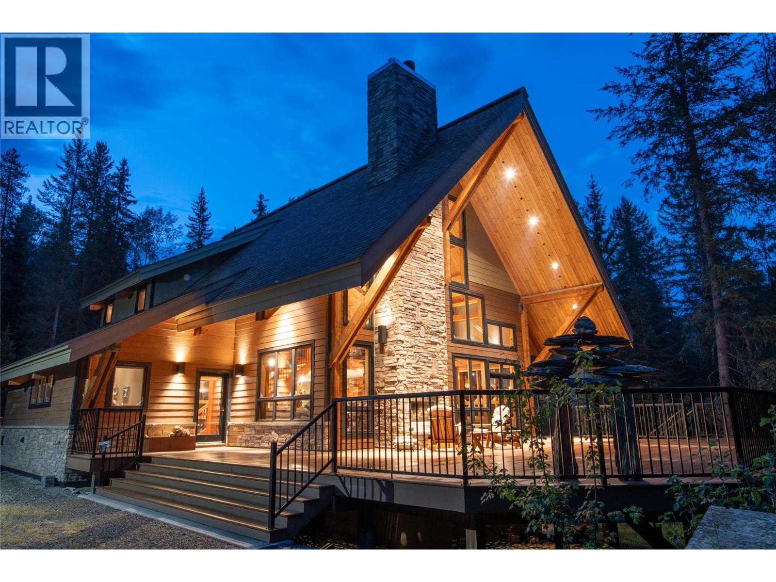
2480 Golden Donald Upper Rd
2480 Golden Donald Upper Rd
Highlights
Description
- Home value ($/Sqft)$531/Sqft
- Time on Houseful62 days
- Property typeSingle family
- Median school Score
- Lot size2.99 Acres
- Year built2012
- Mortgage payment
Custom-built true Timber frame home with close to 4000 sq. ft. of luxury nestled in a peaceful forest setting. This lodge-like retreat features a grand wood burning fireplace, glass-ceiling wine cellar, chef's kitchen with Wolf double wall ovens, granite countertops, built in Miela espresso machine, and Sub-Zero drawer-style produce/freezer. With 3 bedrooms, 3 full bathrooms, 5 fireplaces, library, office, gym, and custom built-ins, this home offers a blend of elegance and functionality. Enjoy the outdoors with wraparound decks and a feature wood burning fireplace. Crafted with expert precision, premium finishes, SIP panel construction, and locally sourced timber frame, this property showcases exquisite craftsmanship. Don't miss this rare chance to own a timeless quality home in the picturesque Blaeberry Valley. (id:63267)
Home overview
- Heat source Electric, other
- Heat type Heat pump, hot water, radiant heat, see remarks
- Sewer/ septic Septic tank
- # total stories 3
- Roof Unknown
- Fencing Not fenced
- # parking spaces 11
- Has garage (y/n) Yes
- # full baths 3
- # total bathrooms 3.0
- # of above grade bedrooms 3
- Flooring Carpeted, hardwood, other, slate
- Has fireplace (y/n) Yes
- Subdivision West & north highway 1
- View Mountain view
- Zoning description Unknown
- Lot desc Level, wooded area
- Lot dimensions 2.99
- Lot size (acres) 2.99
- Building size 3762
- Listing # 10360024
- Property sub type Single family residence
- Status Active
- Primary bedroom 5.791m X 4.699m
Level: 2nd - Office 3.099m X 7.137m
Level: 2nd - Ensuite bathroom (# of pieces - 4) 1.549m X 4.47m
Level: 2nd - Bedroom 4.47m X 3.886m
Level: Basement - Bathroom (# of pieces - 4) 2.464m X 2.921m
Level: Basement - Gym 3.226m X 5.588m
Level: Basement - Storage 4.648m X 3.023m
Level: Basement - Wine cellar 2.438m X 2.743m
Level: Basement - Bedroom 3.251m X 3.327m
Level: Basement - Storage 2.743m X 1.6m
Level: Basement - Family room 5.486m X 9.017m
Level: Basement - Utility 2.921m X 2.845m
Level: Basement - Great room 4.597m X 3.048m
Level: Main - Kitchen 4.572m X 6.883m
Level: Main - Laundry 4.572m X 2.388m
Level: Main - Games room 4.394m X 6.096m
Level: Main - Mudroom 3.277m X 2.388m
Level: Main - Bathroom (# of pieces - 3) 1.575m X 3.15m
Level: Main - Dining room 4.267m X 4.674m
Level: Main - Foyer 3.327m X 1.6m
Level: Main
- Listing source url Https://www.realtor.ca/real-estate/28757748/2480-golden-donald-upper-road-golden-west-north-highway-1
- Listing type identifier Idx

$-5,328
/ Month

