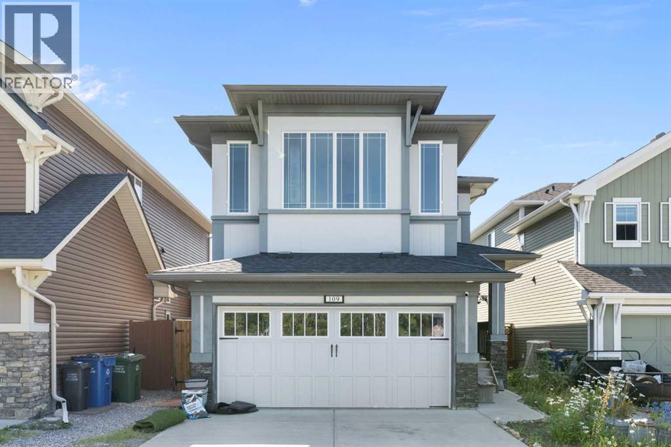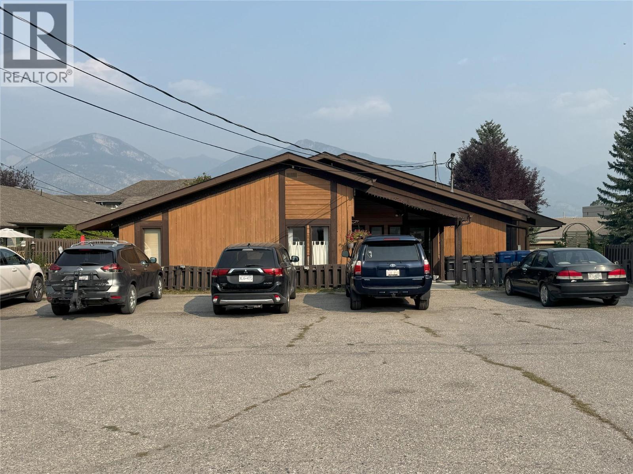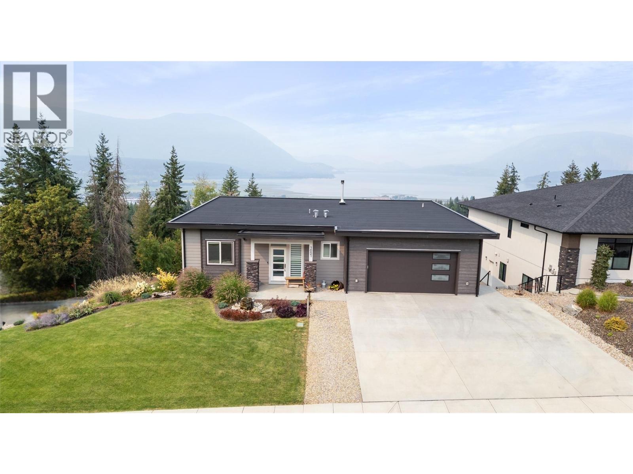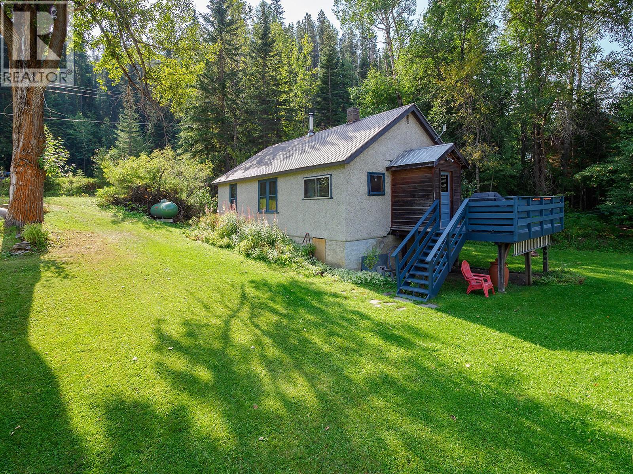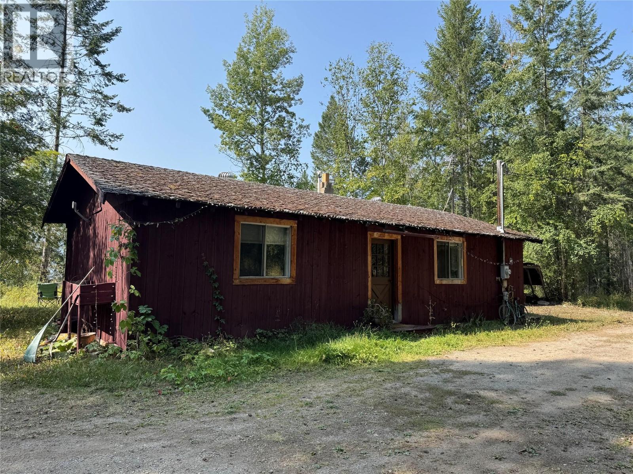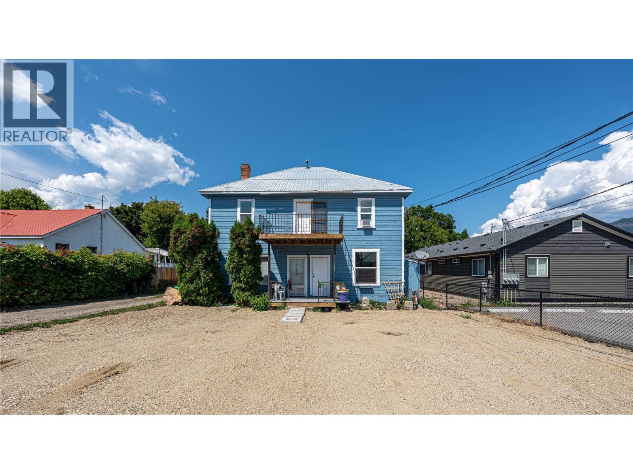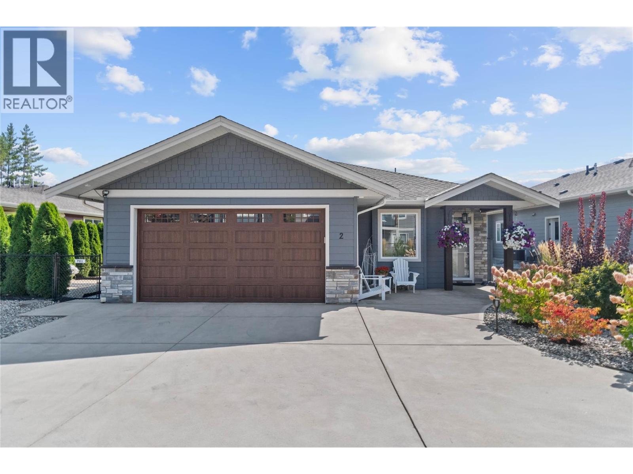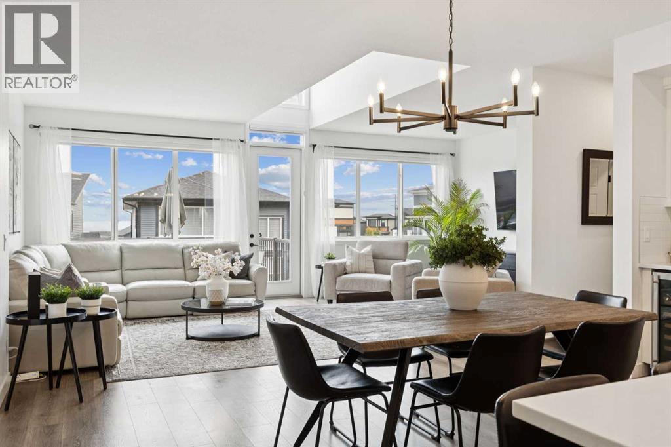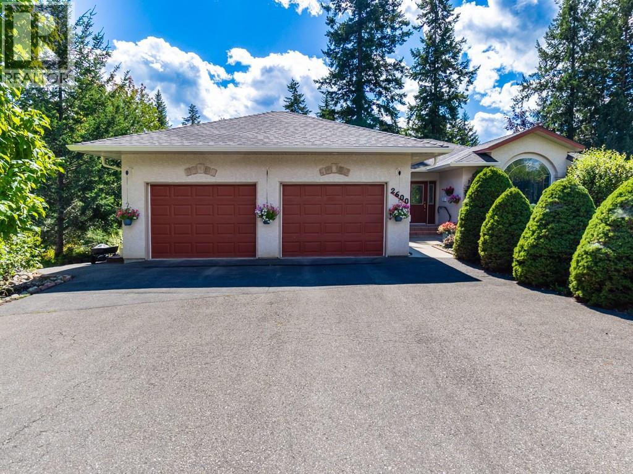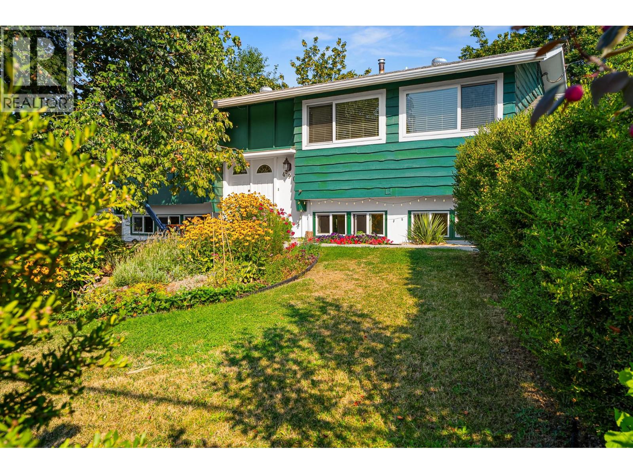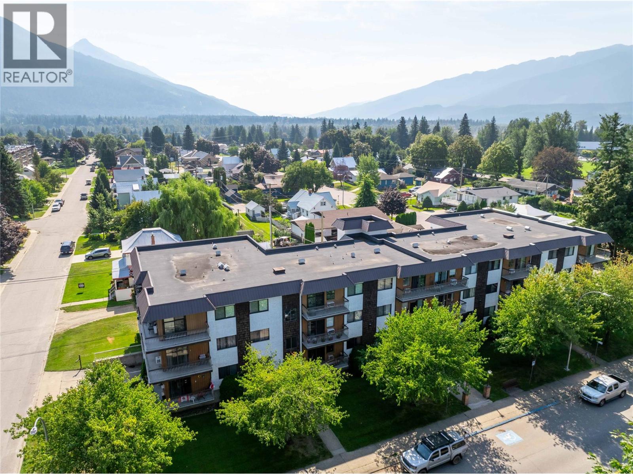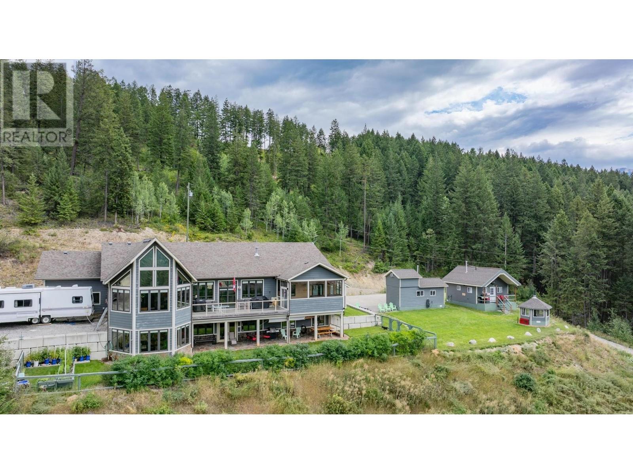
Highlights
Description
- Home value ($/Sqft)$441/Sqft
- Time on Houseful149 days
- Property typeSingle family
- StyleRanch
- Median school Score
- Lot size40.77 Acres
- Year built2008
- Mortgage payment
Welcome to 420 Ottoson Road, where luxury living awaits you on 40 acres of prime land (*80 acres including the additional listed property sold together with this property). This exquisite estate boasts over 5100 square feet of living space, thoughtfully designed to provide you with the utmost comfort and style. Add in the oversized double garage and workshop for nearly another 900 square feet. The grand primary bedroom features a spacious ensuite, a private attached exercise room, and an expansive walk-in closet. With its large windows towering through vaulted ceilings throughout the home, you'll be treated to absolutely breathtaking views that will leave you in awe. Further, this home offers two more generous bedrooms and two and a half bathrooms, ensuring ample space for family and guests. Other spaces include a theater room, rec rooms, sunrooms, and plenty of storage. Heated by geothermal, you can rest easy knowing the heating costs here are always economical! Outside there are 2 rental cabins, with a proven history of short-term rentals! Further on the 40 acres, there are 8 drilled wells preparing for the development of future build lots. future lots would have breathtaking views over the valley. Don't miss your opportunity to experience the epitome of luxury living in this truly remarkable property. For more information or to arrange your viewing contact your REALTOR? today! *This property is listed in conjunction with LS-14 Ottoson Road and must be purchased together. (id:55581)
Home overview
- Cooling See remarks
- Heat source Geo thermal
- Heat type Forced air
- Sewer/ septic Septic tank
- # total stories 2
- Roof Unknown
- # parking spaces 3
- # full baths 2
- # half baths 1
- # total bathrooms 3.0
- # of above grade bedrooms 3
- Flooring Carpeted, hardwood, mixed flooring, wood, tile
- Community features Rural setting, pets allowed, rentals allowed
- Subdivision West & north highway 1
- View Mountain view, valley view
- Zoning description Unknown
- Lot desc Rolling, wooded area
- Lot dimensions 40.77
- Lot size (acres) 40.77
- Building size 5102
- Listing # 10342636
- Property sub type Single family residence
- Status Active
- Storage 2.946m X 2.388m
Level: Basement - Storage 2.007m X 3.835m
Level: Basement - Storage 6.833m X 5.131m
Level: Basement - Bedroom 3.353m X 5.207m
Level: Basement - Dining room 5.258m X 4.75m
Level: Basement - Bedroom 3.454m X 5.207m
Level: Basement - Recreational room 8.407m X 5.08m
Level: Basement - Bathroom (# of pieces - 4) Measurements not available
Level: Basement - Family room 6.198m X 7.188m
Level: Basement - Media room 2.972m X 5.918m
Level: Basement - Exercise room 2.819m X 4.978m
Level: Main - Living room 8.103m X 6.274m
Level: Main - Laundry 2.21m X 3.861m
Level: Main - Pantry 2.845m X 2.286m
Level: Main - Kitchen 6.35m X 7.366m
Level: Main - Den 7.01m X 3.15m
Level: Main - Primary bedroom 4.064m X 5.664m
Level: Main - Ensuite bathroom (# of pieces - 4) Measurements not available
Level: Main - Bathroom (# of pieces - 2) Measurements not available
Level: Main
- Listing source url Https://www.realtor.ca/real-estate/28143852/420-ottoson-road-golden-west-north-highway-1
- Listing type identifier Idx

$-6,000
/ Month

