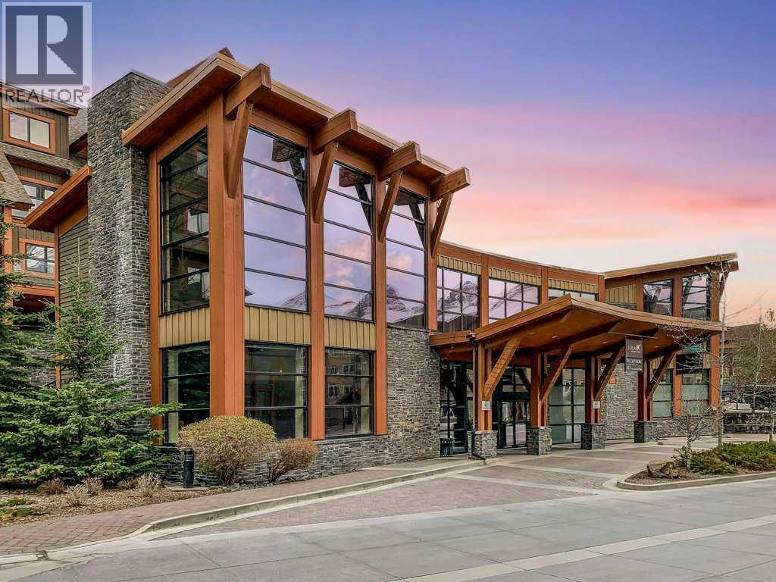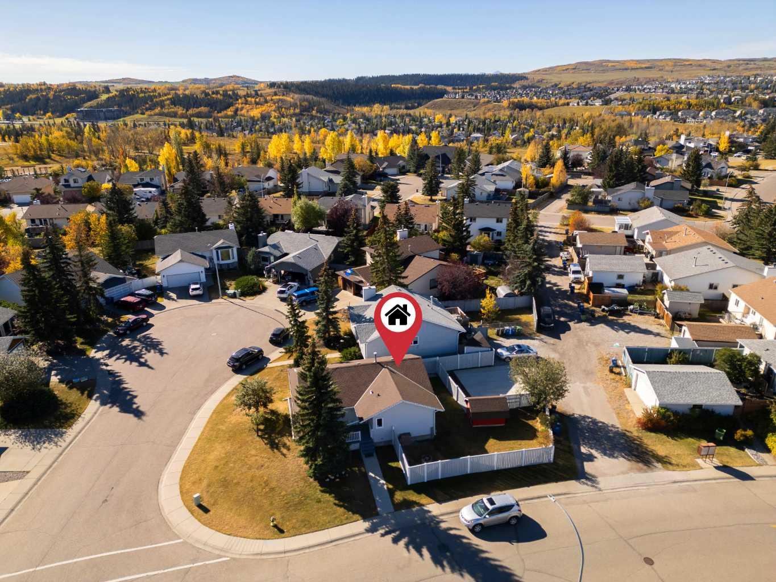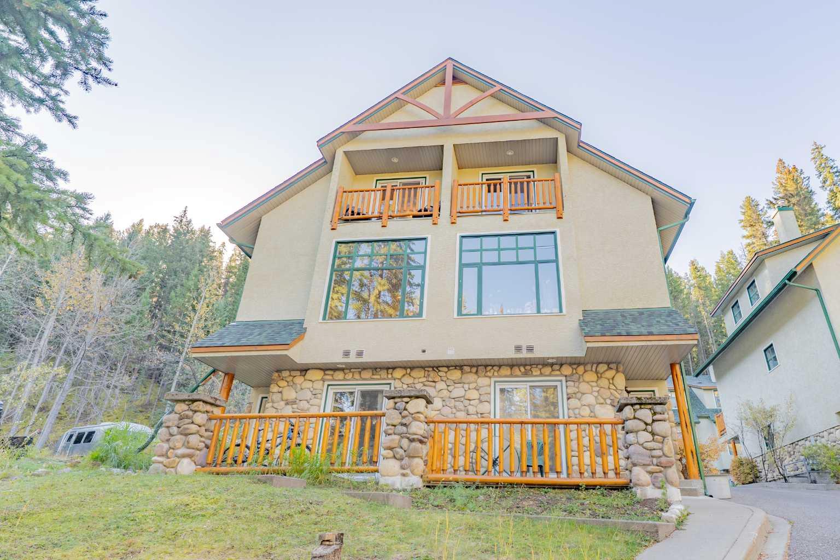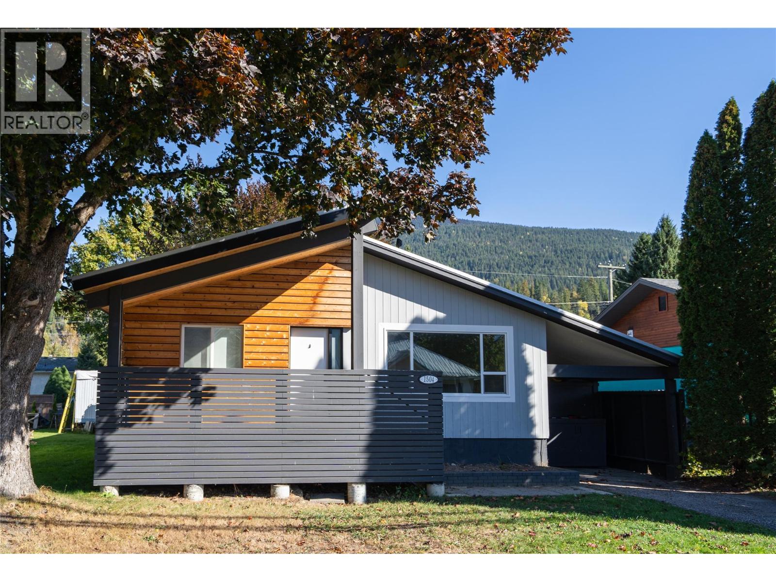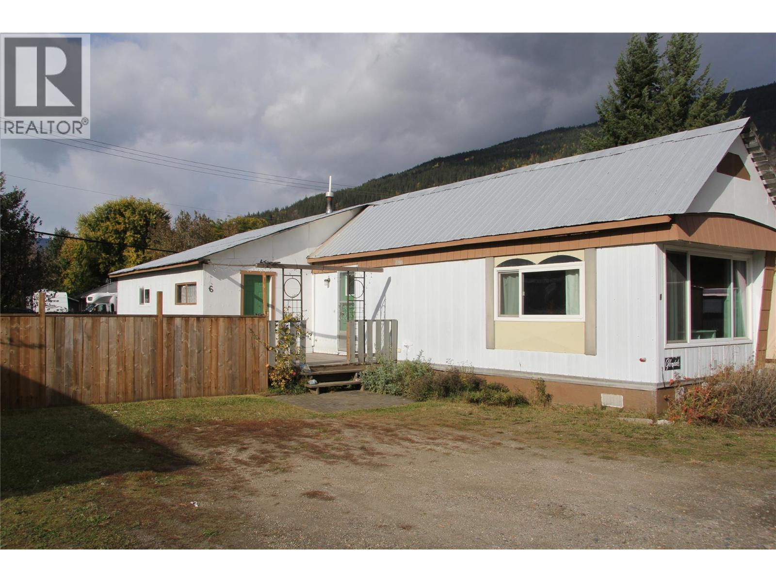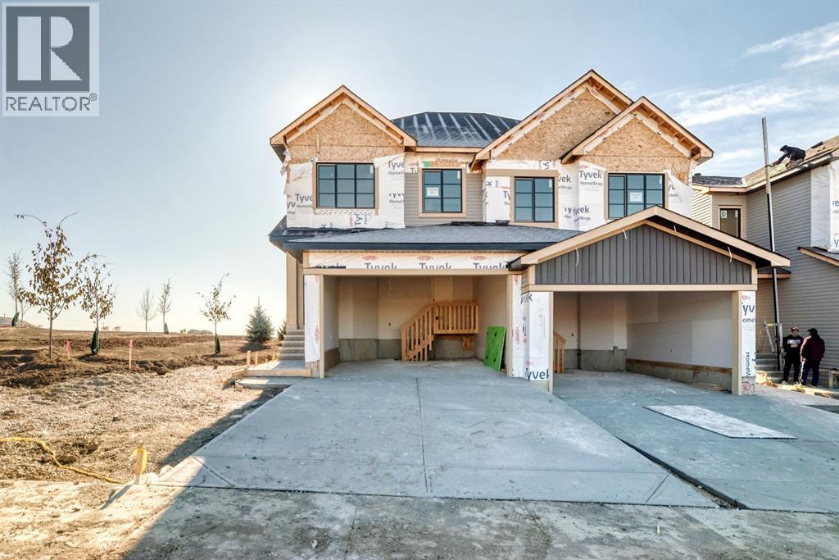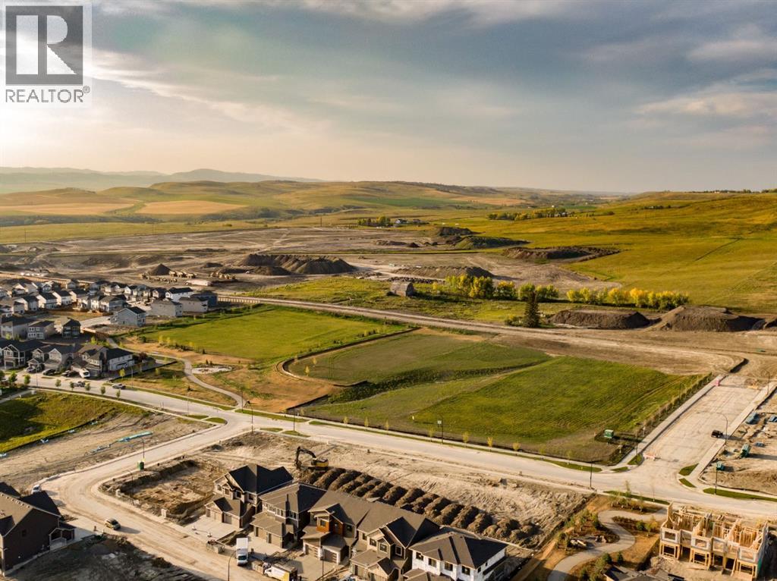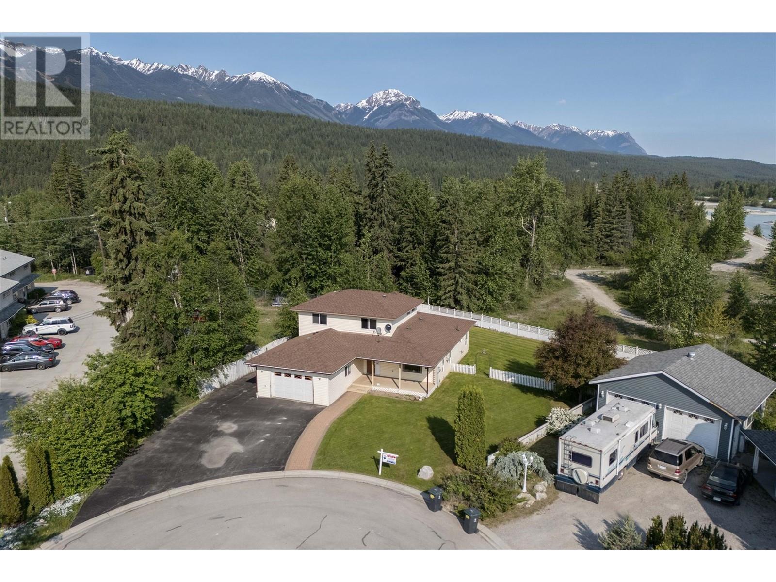
422 Riverglen Dr
For Sale
222 Days
$825,000 $30K
$795,000
3 beds
3 baths
2,142 Sqft
422 Riverglen Dr
For Sale
222 Days
$825,000 $30K
$795,000
3 beds
3 baths
2,142 Sqft
Highlights
This home is
29%
Time on Houseful
222 Days
Home features
Garage
School rated
5.8/10
Golden
1.97%
Description
- Home value ($/Sqft)$371/Sqft
- Time on Houseful222 days
- Property typeSingle family
- StyleBungalow
- Median school Score
- Lot size10,454 Sqft
- Year built1997
- Garage spaces1
- Mortgage payment
Step inside this spacious 3 bed, 2.5 bath home at 422 Riverglen which features a main floor primary suite, a cozy living room with propane fireplace, large family kitchen with wonderful mountain views and the convenience of a paved driveway with ample space to park your RV along with attached garage/workshop. Its location at the end of a cul-de-sac means you can enjoy a quiet setting and this property also offers convenient access from the back gate to the Kicking Horse River trail and an easy stroll to the downtown core. Fully fenced generously sized lot with a garden shed provides ample outdoor space for relaxation and entertainment. With over 2100 sq ft of living space, this is the perfect place to call home. (id:63267)
Home overview
Amenities / Utilities
- Heat type Forced air
- Sewer/ septic Municipal sewage system
Exterior
- # total stories 1
- Roof Unknown
- Fencing Fence
- # garage spaces 1
- # parking spaces 4
- Has garage (y/n) Yes
Interior
- # full baths 2
- # half baths 1
- # total bathrooms 3.0
- # of above grade bedrooms 3
- Flooring Hardwood, linoleum, mixed flooring, wood
- Has fireplace (y/n) Yes
Location
- Subdivision Golden
- View Mountain view
- Zoning description Unknown
Lot/ Land Details
- Lot desc Landscaped, level, underground sprinkler
- Lot dimensions 0.24
Overview
- Lot size (acres) 0.24
- Building size 2142
- Listing # 10338869
- Property sub type Single family residence
- Status Active
Rooms Information
metric
- Library 4.343m X 2.87m
Level: 2nd - Bathroom (# of pieces - 4) 2.769m X 2.21m
Level: 2nd - Bedroom 3.81m X 3.353m
Level: 2nd - Bedroom 4.343m X 3.353m
Level: 2nd - Laundry 2.997m X 2.362m
Level: Main - Utility 2.083m X 1.448m
Level: Main - Foyer 3.912m X 5.283m
Level: Main - Bathroom (# of pieces - 2) 1.524m X 1.524m
Level: Main - Living room 3.785m X 5.74m
Level: Main - Other 2.438m X 1.168m
Level: Main - Primary bedroom 3.912m X 5.817m
Level: Main - Kitchen 3.785m X 5.359m
Level: Main - Ensuite bathroom (# of pieces - 4) 2.54m X 2.438m
Level: Main
SOA_HOUSEKEEPING_ATTRS
- Listing source url Https://www.realtor.ca/real-estate/28021394/422-riverglen-drive-golden-golden
- Listing type identifier Idx
The Home Overview listing data and Property Description above are provided by the Canadian Real Estate Association (CREA). All other information is provided by Houseful and its affiliates.

Lock your rate with RBC pre-approval
Mortgage rate is for illustrative purposes only. Please check RBC.com/mortgages for the current mortgage rates
$-2,120
/ Month25 Years fixed, 20% down payment, % interest
$
$
$
%
$
%

Schedule a viewing
No obligation or purchase necessary, cancel at any time

