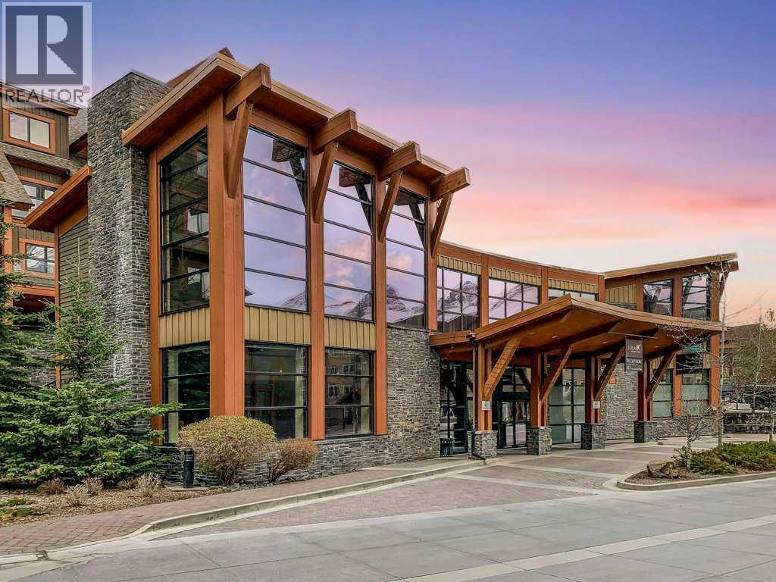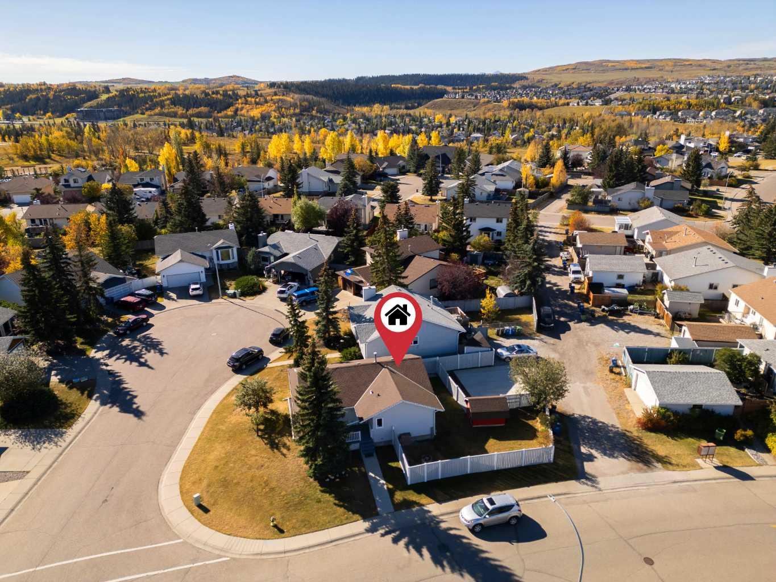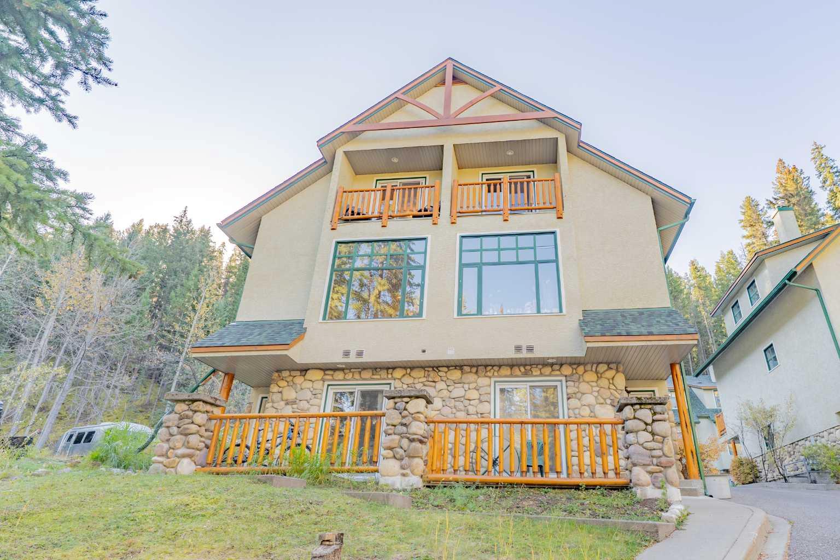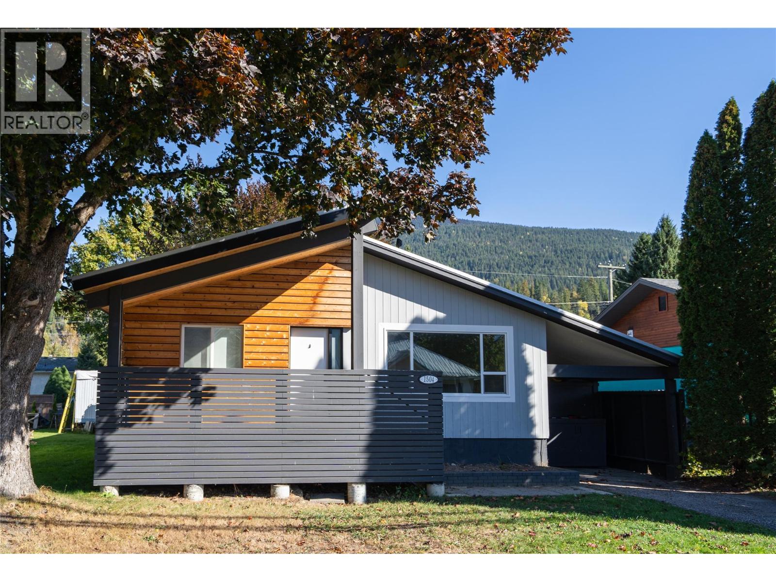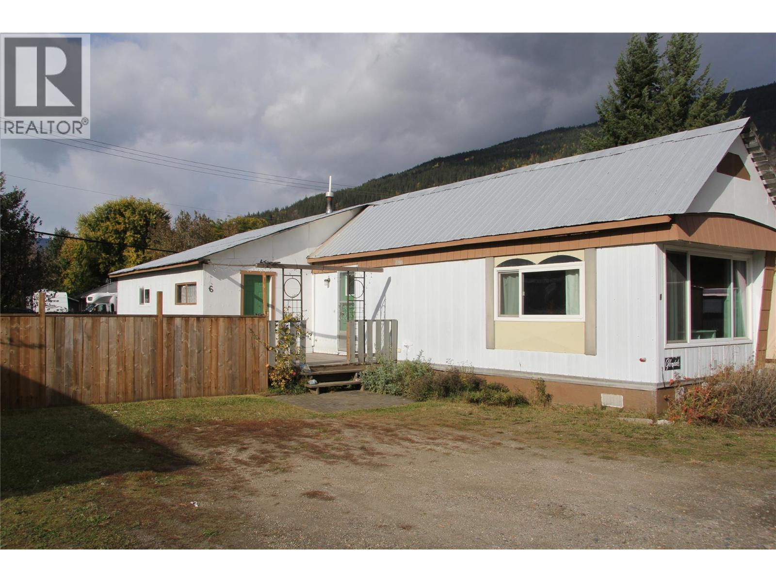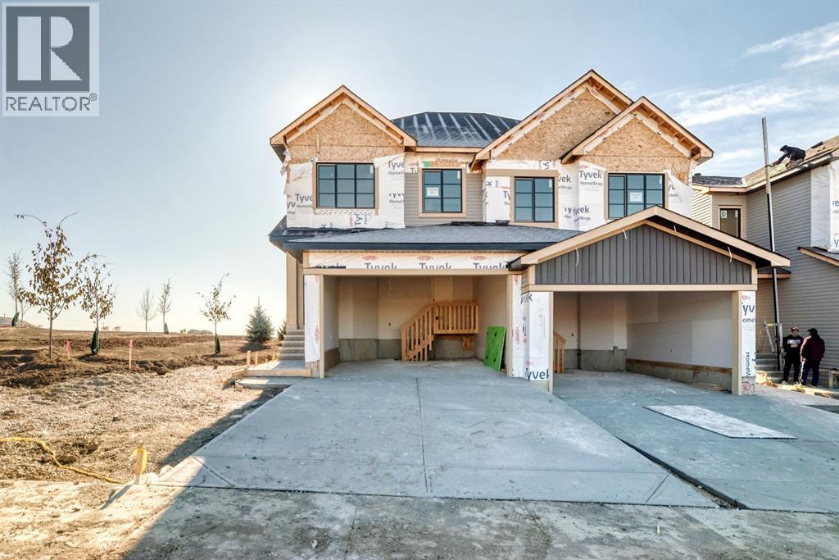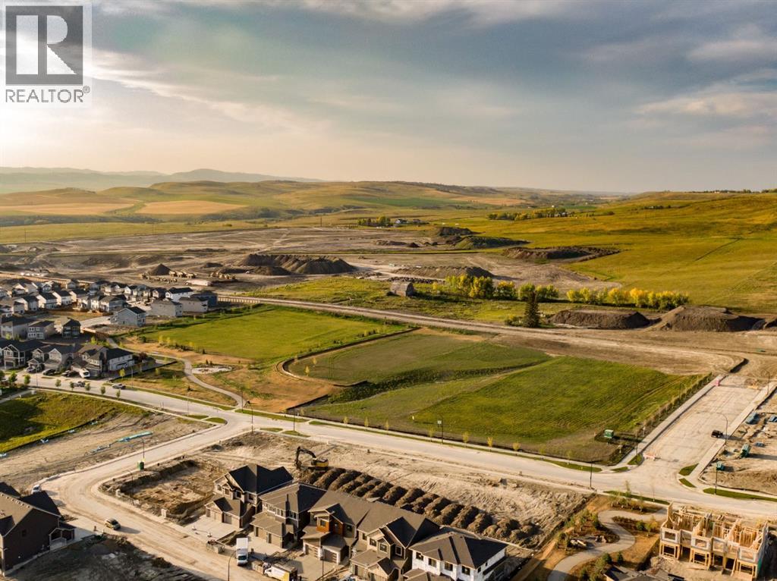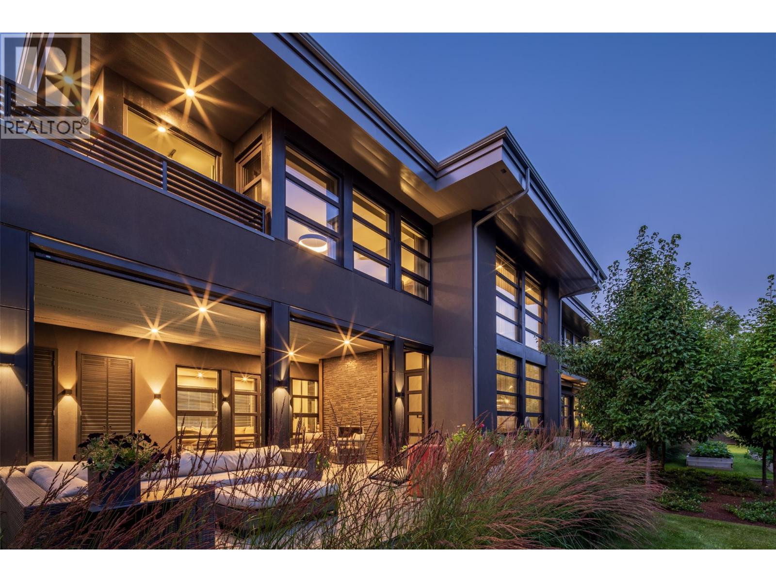
702 7 Street South
702 7 Street South
Highlights
Description
- Home value ($/Sqft)$733/Sqft
- Time on Houseful69 days
- Property typeSingle family
- StyleContemporary
- Median school Score
- Lot size0.45 Acre
- Year built2020
- Garage spaces2
- Mortgage payment
A truly one-of-a-kind architectural masterpiece in the heart of Golden, BC. Situated on a rare triple lot, this custom-built home offers an unmatched blend of design, craftsmanship, and location. Inside, expansive windows flood the home with natural light while framing mountain views. The chef’s kitchen features quartzite counters, a propane cooktop, two dishwashers and two wall ovens. The living room’s soaring ceilings showcase an RSF Renaissance wood fireplace, while the luxurious primary suite offers a spa-like bath with polished white quartzite finishes. Throughout the home, custom window coverings and custom cabinetry add both style and function. Outdoor living is at its finest with a covered, heated pool, multiple lounge and dining areas, outdoor propane fireplace, Trex decking, and professionally landscaped grounds complete with raised garden beds, mature trees, and full irrigation. Premium aluminum fencing, Rolltec awnings, and Talius screens ensure both privacy and comfort. This property also features a heated oversized garage, 400-amp electrical service, dual heat pump water tanks, European triple-pane windows, and a roof engineered for solar. With its location, lot size, and unparalleled build quality, there’s truly nothing like it within town limits—and likely never will be again. (id:63267)
Home overview
- Cooling Heat pump
- Heat type Forced air, heat pump
- Has pool (y/n) Yes
- Sewer/ septic Municipal sewage system
- # total stories 2
- # garage spaces 2
- # parking spaces 2
- Has garage (y/n) Yes
- # full baths 3
- # half baths 1
- # total bathrooms 4.0
- # of above grade bedrooms 5
- Has fireplace (y/n) Yes
- Subdivision Golden
- View Mountain view
- Zoning description Unknown
- Lot dimensions 0.45
- Lot size (acres) 0.45
- Building size 3754
- Listing # 10358181
- Property sub type Single family residence
- Status Active
- Laundry 2.438m X 2.54m
Level: 2nd - Primary bedroom 4.369m X 4.47m
Level: 2nd - Bedroom 4.394m X 3.429m
Level: 2nd - Bedroom 4.394m X 3.454m
Level: 2nd - Full bathroom 3.353m X 1.854m
Level: 2nd - Full bathroom 2.438m X 1.676m
Level: 2nd - Full ensuite bathroom 2.946m X 4.597m
Level: 2nd - Bedroom 3.353m X 3.912m
Level: 2nd - Other 7.595m X 2.438m
Level: 2nd - Bedroom 4.42m X 3.327m
Level: 2nd - Den 2.21m X 3.353m
Level: Main - Office 3.861m X 4.191m
Level: Main - Living room 7.874m X 6.756m
Level: Main - Family room 4.267m X 4.674m
Level: Main - Partial bathroom 1.422m X 2.489m
Level: Main - Kitchen 4.902m X 3.48m
Level: Main - Dining room 6.833m X 3.581m
Level: Main
- Listing source url Https://www.realtor.ca/real-estate/28730194/702-7th-street-golden-golden
- Listing type identifier Idx

$-7,333
/ Month

