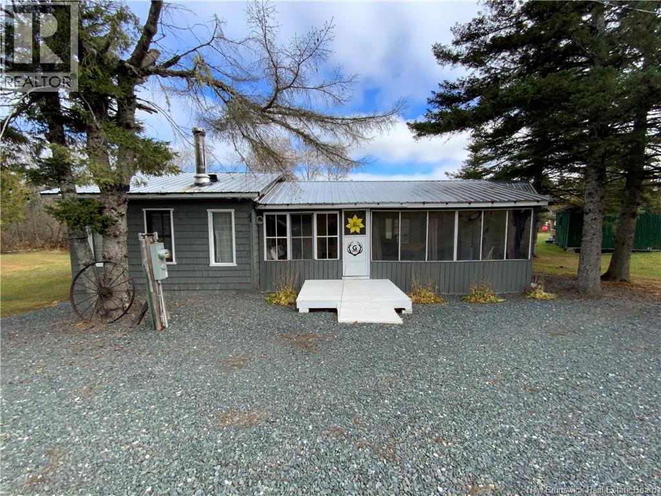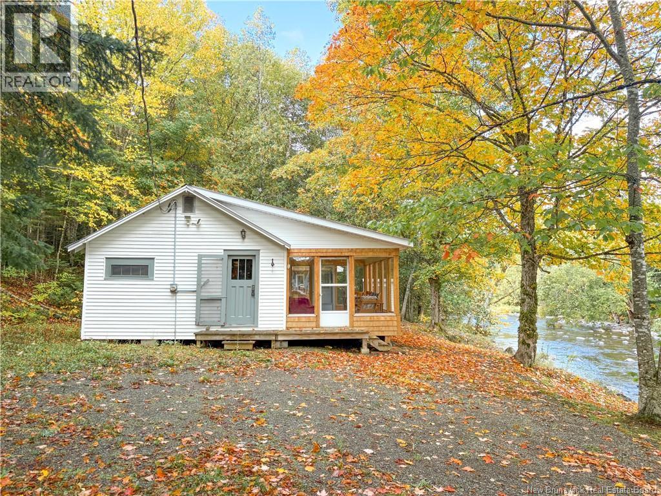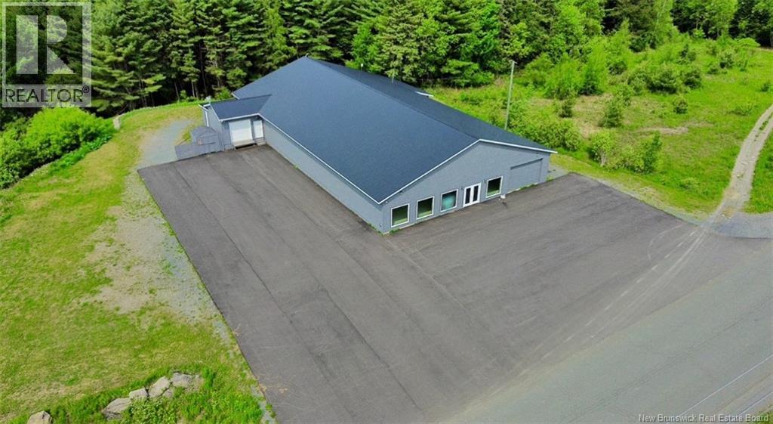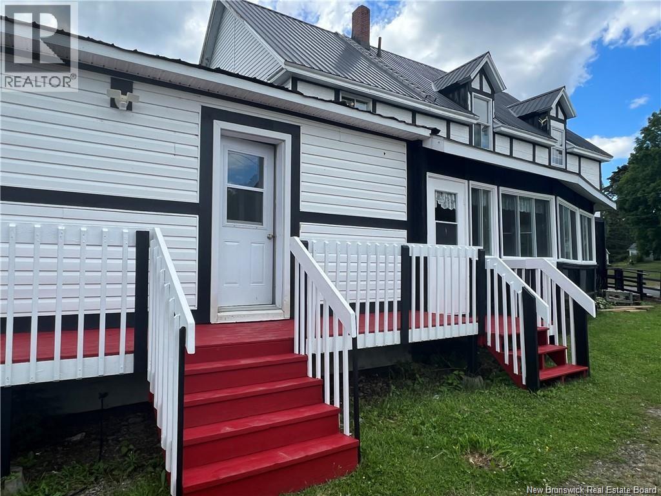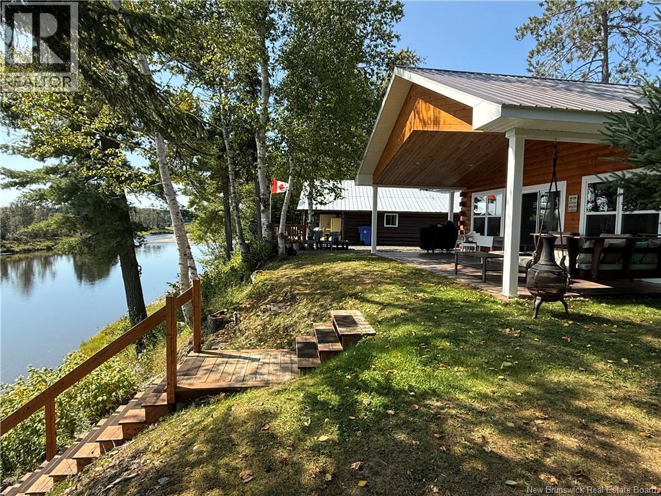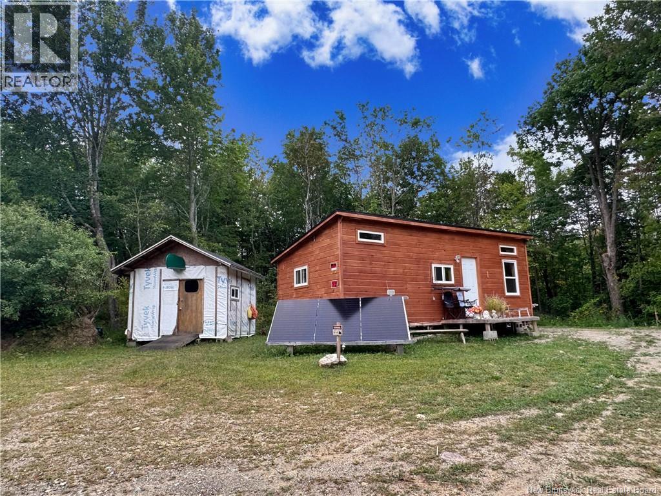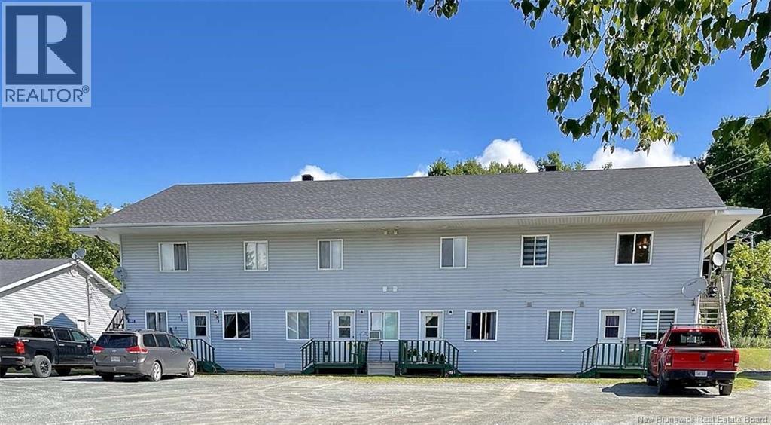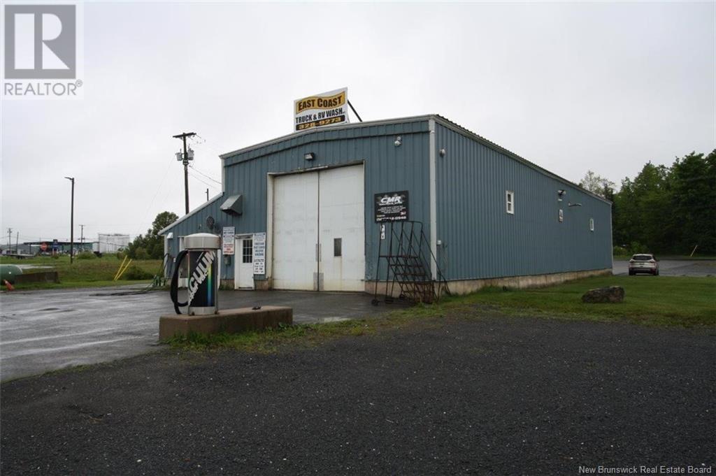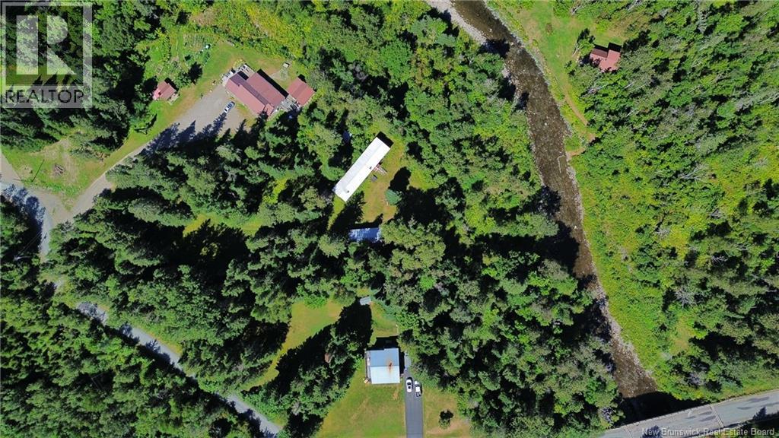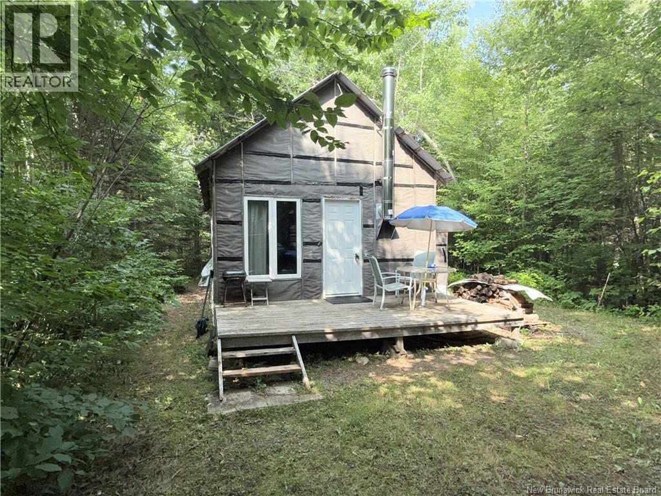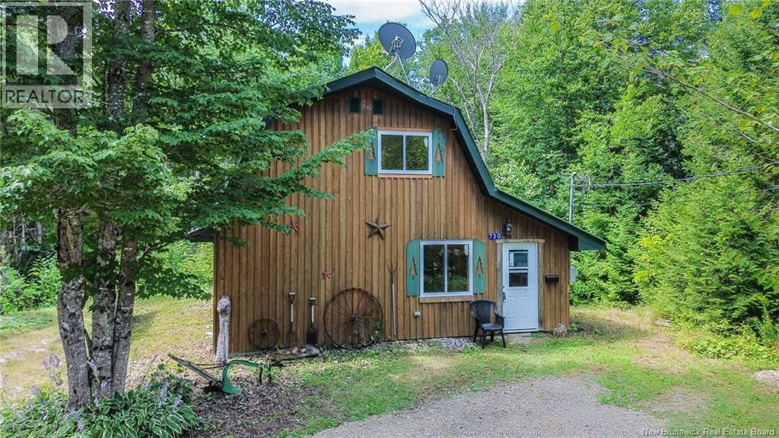- Houseful
- NB
- Gordonsville
- E7L
- 131 Feeney Rd
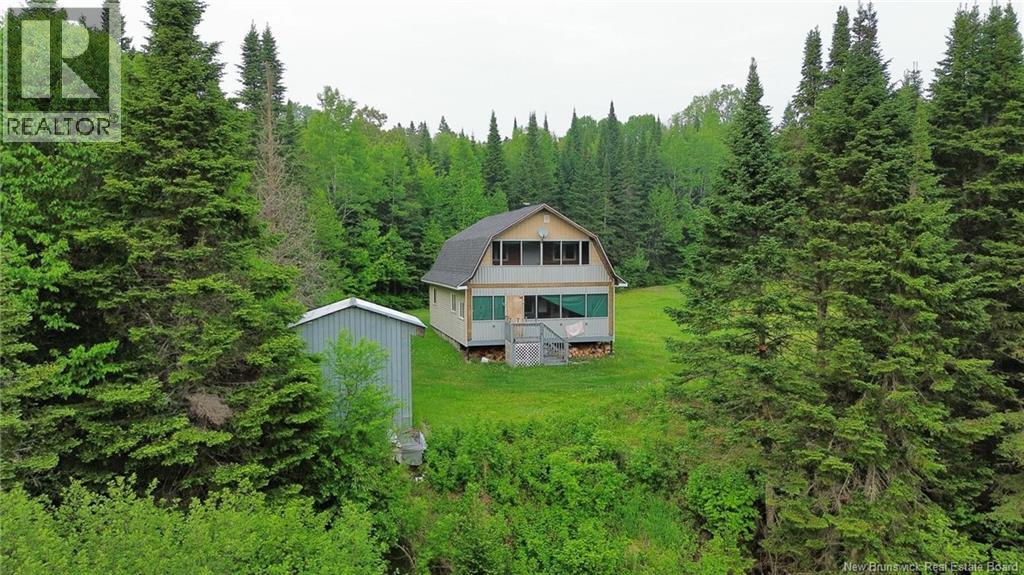
131 Feeney Rd
131 Feeney Rd
Highlights
Description
- Home value ($/Sqft)$123/Sqft
- Time on Houseful116 days
- Property typeRecreational
- Style2 level
- Lot size3.50 Acres
- Year built1985
- Mortgage payment
Tucked away in a quiet rural setting just 10 minutes from Florenceville, this off-grid two-storey camp on the Shiktehawk is the perfect spot to unplug and enjoy the outdoors. Whether youre casting a line, heading out in the canoe, or exploring the endless ATV and snowmobile trails nearby, this is a place built for adventure and connection with nature. Inside, the open-concept kitchen, dining, and living space makes gathering easy and cozy. With 4 bedrooms, 1 bathroom, and a bright loft area, theres room for family and friends to join in the fun. Wake up to water views from the upper-level balcony, or relax in the screened-in porch and listen to the brook. Set on a concrete frost wall, this camp is sturdy and well-anchored for year-round use. A handy storage shed provides extra space for your gear and outdoor essentials. Currently powered by a generator, the setup is simple and functional but a solar upgrade could bring even more self-sufficiency to this off-grid retreat. Private, peaceful, and negotiable, this is a chance to own a slice of NB wilderness with room to roam and recharge (id:63267)
Home overview
- Heat source Wood
- Heat type Stove
- Sewer/ septic Holding tank
- # full baths 1
- # total bathrooms 1.0
- # of above grade bedrooms 4
- Flooring Wood
- Lot dimensions 3.5
- Lot size (acres) 3.5
- Building size 1217
- Listing # Nb120472
- Property sub type Recreational
- Status Active
- Recreational room 5.664m X 5.791m
Level: 2nd - Bedroom 2.388m X 4.572m
Level: 2nd - Bedroom 3.683m X 3.353m
Level: 2nd - Kitchen / dining room 4.699m X 7.01m
Level: Main - Sunroom 1.753m X 7.01m
Level: Main - Bathroom (# of pieces - 1-6) 2.87m X 1.778m
Level: Main - Bedroom 2.997m X 3.912m
Level: Main - Bedroom 2.87m X 3.912m
Level: Main
- Listing source url Https://www.realtor.ca/real-estate/28451285/131-feeney-road-gordonsville
- Listing type identifier Idx

$-400
/ Month

