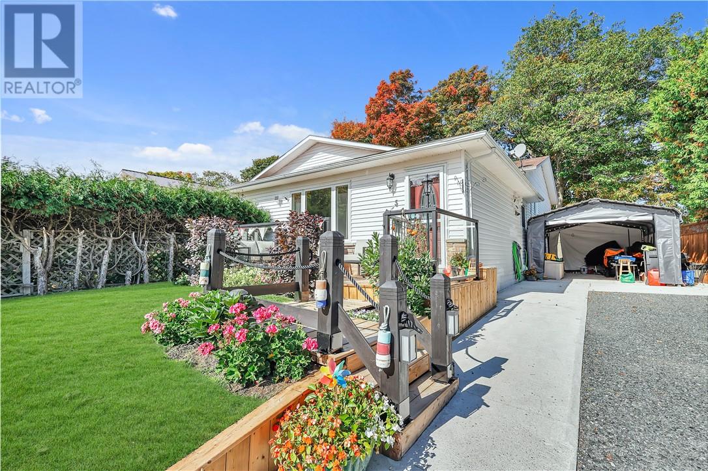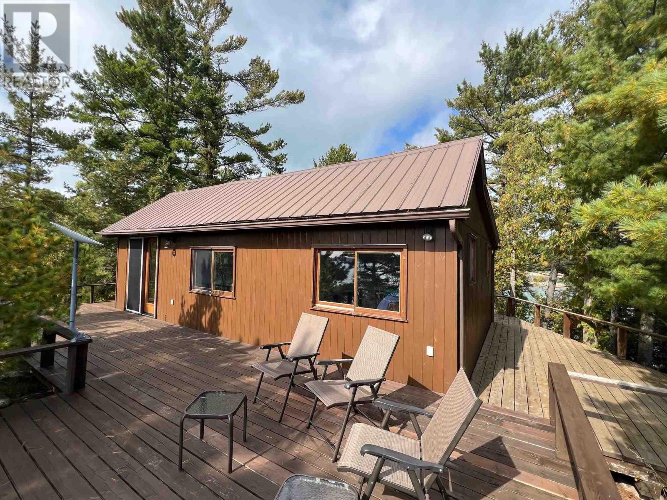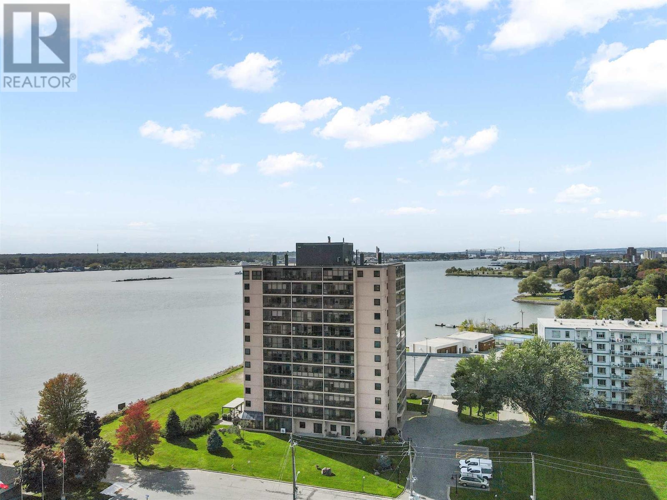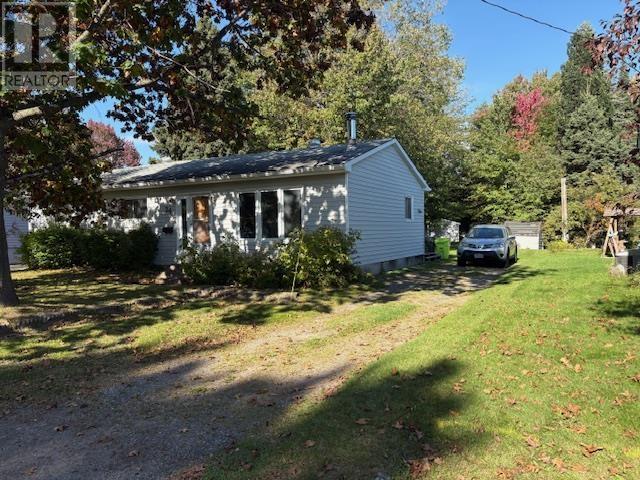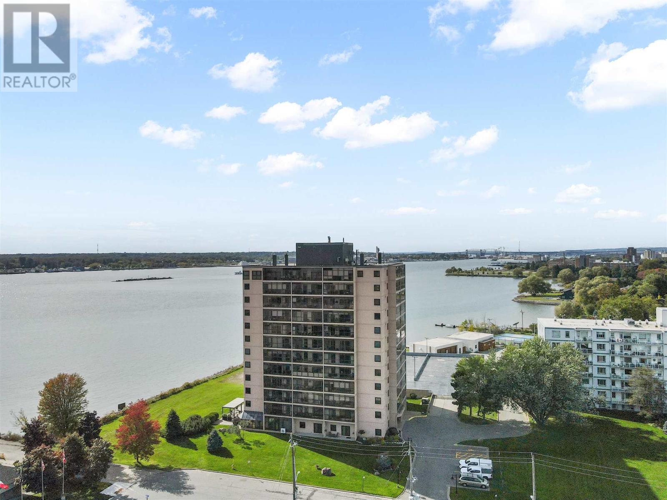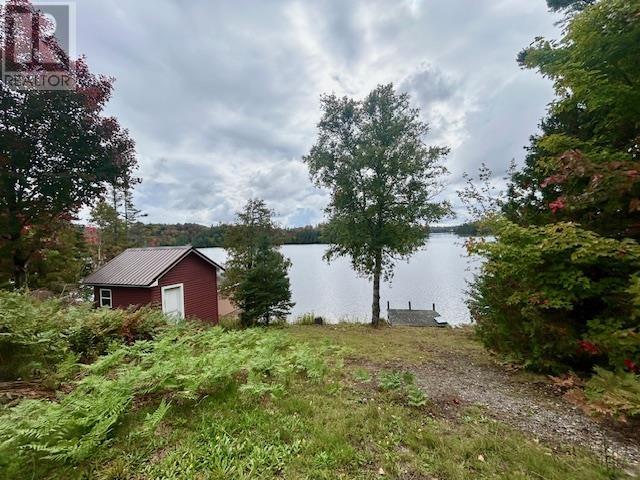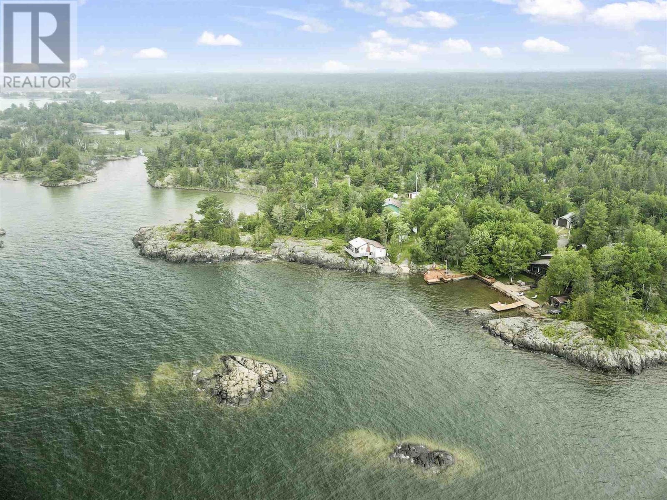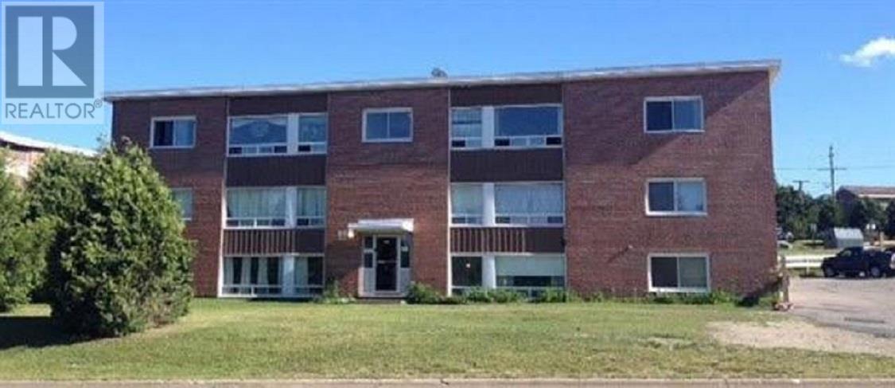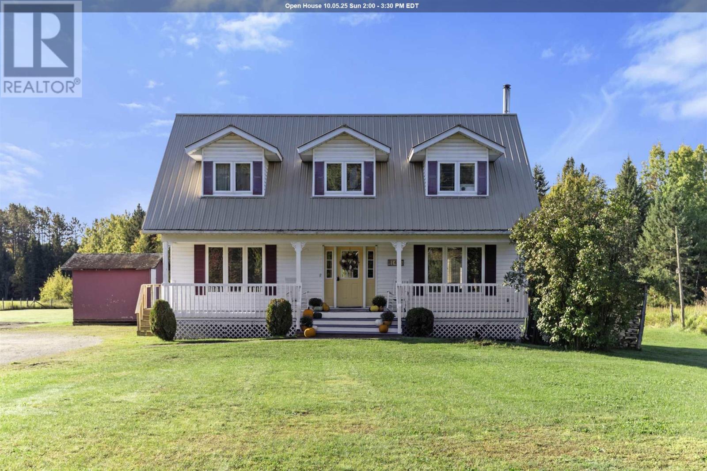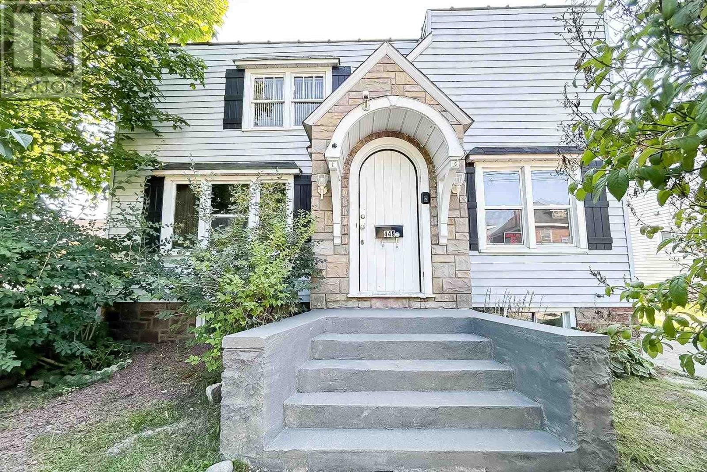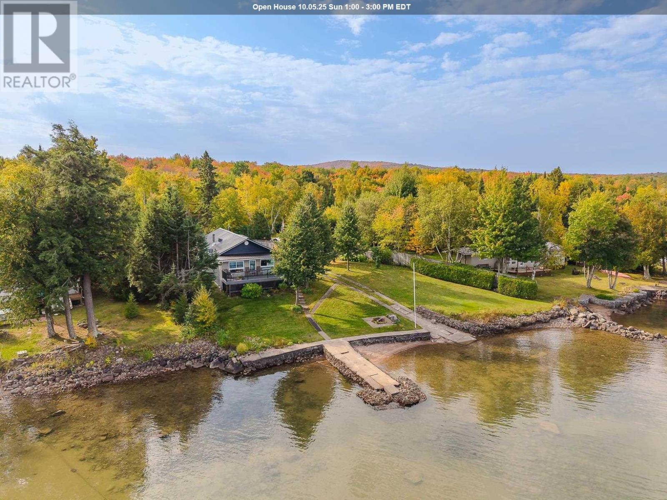
1320 Havilland Shores Dr
1320 Havilland Shores Dr
Highlights
Description
- Home value ($/Sqft)$507/Sqft
- Time on Housefulnew 10 hours
- Property typeSingle family
- StyleBungalow
- Mortgage payment
Enjoy the best of Lake Superior living in this year-round waterfront home, complete with a private boat launch, dock and highly sought after sandy-bottom shoreline. Set on a spacious lot with manicured lawn and room to roam, this property also features a 2 car garage with a seasonal two-bedroom apartment above- perfect for hosting family or guests.One floor living- open concept design with living, dining and kitchen offering views of the big lake. Two bedrooms, electric sauna with shower and plenty of storage with large mudroom off back of home Many big-ticket upgrades have been completed for peace of mind- Navien hot water on-demand boiler system, durable metal roof on the house, upgraded insulation vinyl siding, low maintenance composite decking (2022), vinyl windows and doors. Outbuildings include storage shed, wood shed and outhouse. Heated with hot water on demand and well-equipped with 10 cords of wood for WETT-certified stove. (id:63267)
Home overview
- Heat source Wood
- Heat type Boiler
- Sewer/ septic Septic system
- # total stories 1
- Has garage (y/n) Yes
- # full baths 1
- # total bathrooms 1.0
- # of above grade bedrooms 2
- Has fireplace (y/n) Yes
- Subdivision Goulais
- Water body name Lake superior
- Lot size (acres) 0.0
- Building size 1440
- Listing # Sm252873
- Property sub type Single family residence
- Status Active
- Primary bedroom 13.8m X 10.2m
Level: Main - Bedroom 10.2m X 11.9m
Level: Main - Sunroom 8m X 24m
Level: Main - Living room 23.6m X 12m
Level: Main - Dining room 12m X 14m
Level: Main - Kitchen 13m X 12.7m
Level: Main
- Listing source url Https://www.realtor.ca/real-estate/28951800/1320-havilland-shores-dr-goulais-goulais
- Listing type identifier Idx

$-1,946
/ Month


