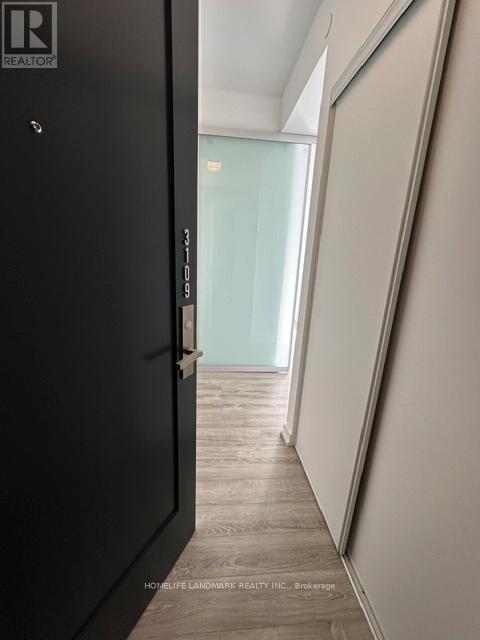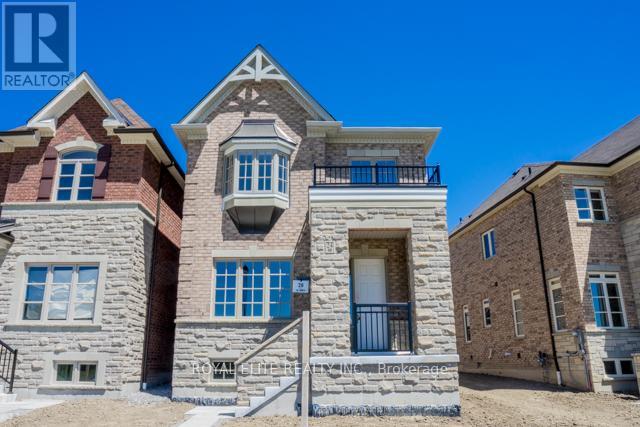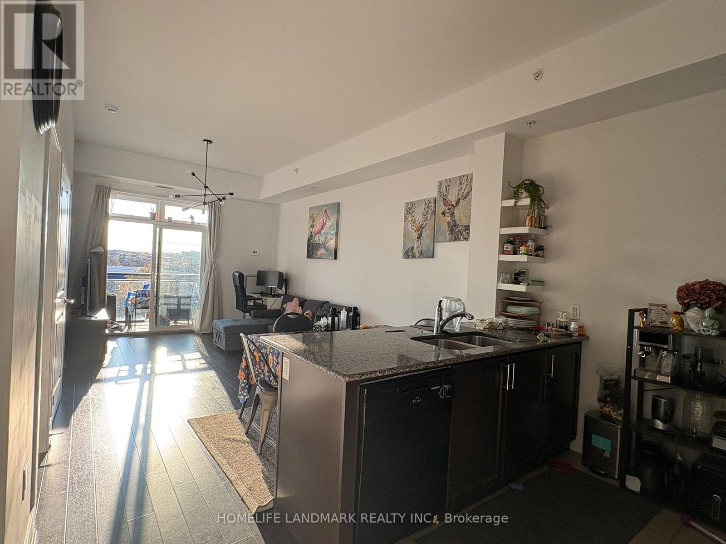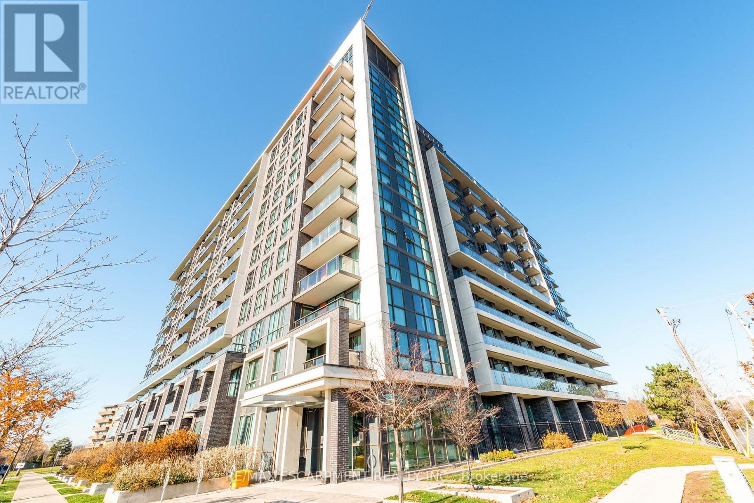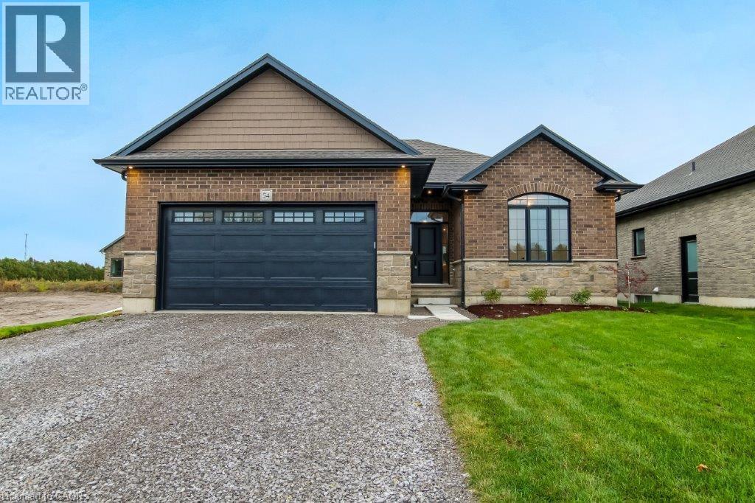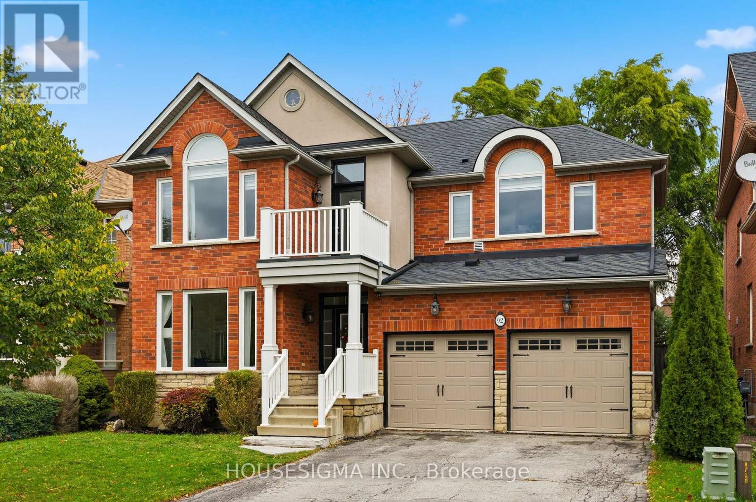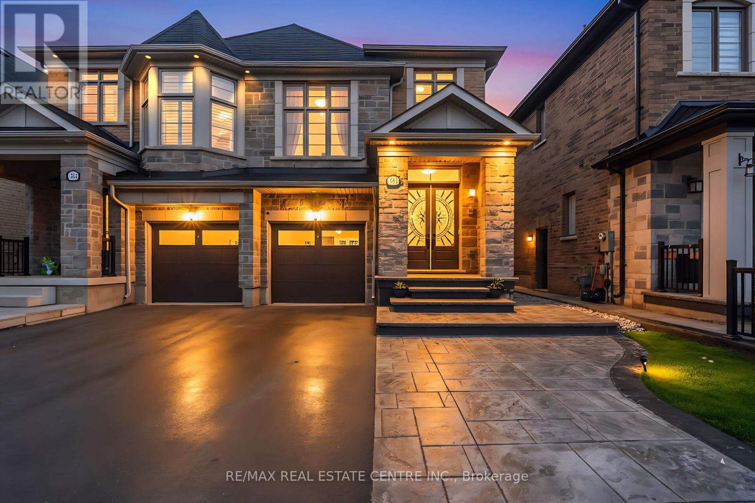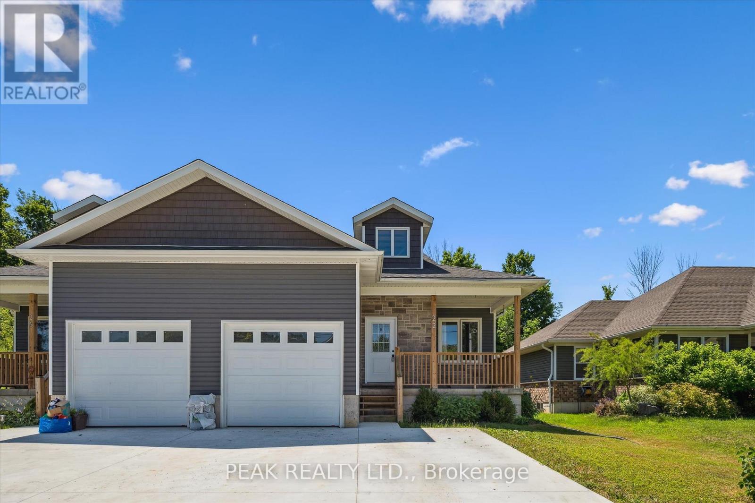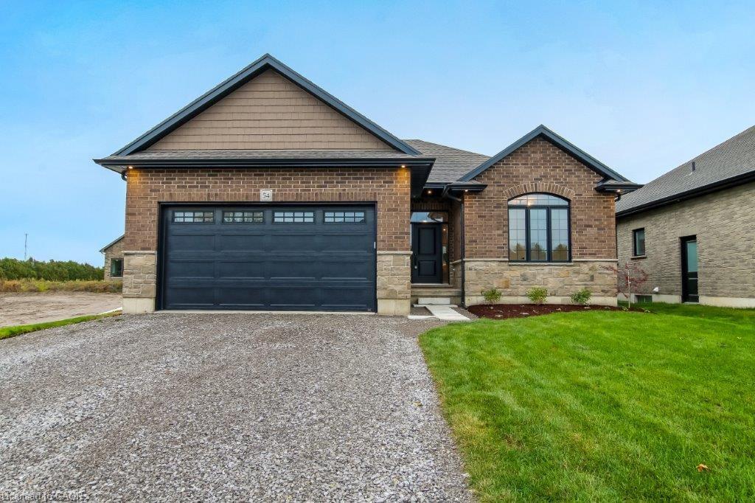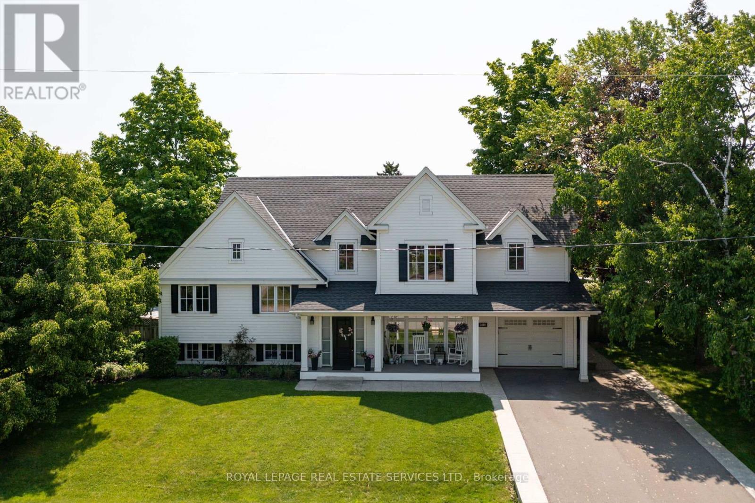- Houseful
- ON
- Gowanstown
- N0G
- 6265 Line 89
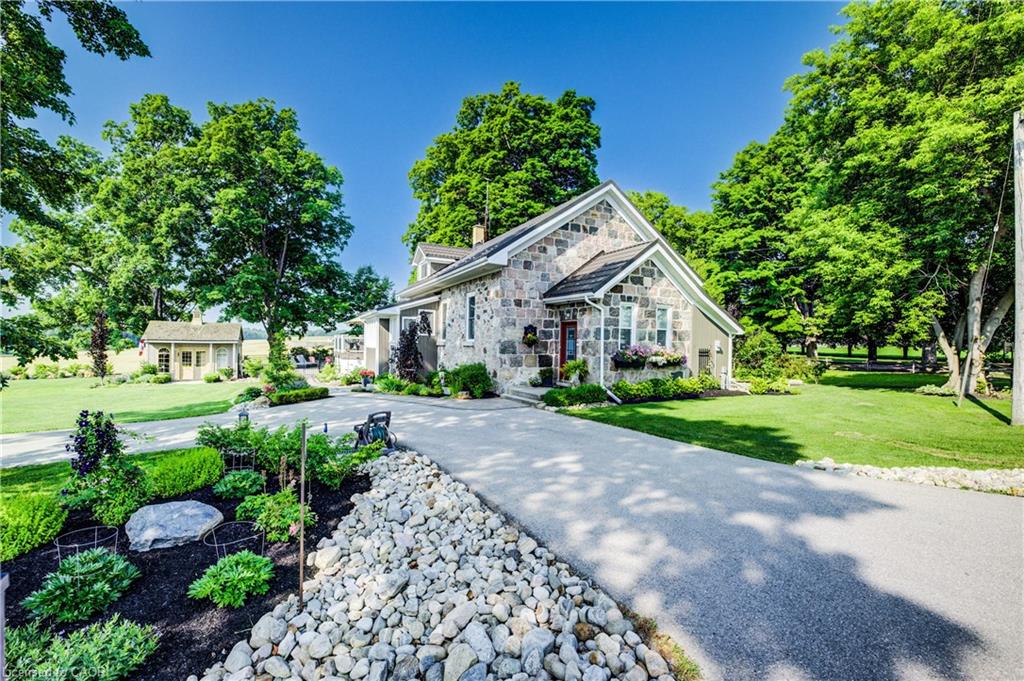
Highlights
Description
- Home value ($/Sqft)$458/Sqft
- Time on Houseful46 days
- Property typeResidential
- Style1.5 storey
- Lot size0.55 Acre
- Year built1874
- Garage spaces2
- Mortgage payment
Why live in a typical home when you can live in an historical school house? Discover your country dream home just outside Listowel! This meticulously restored stone school house features a beautifully renovated, updated space and property with views for miles. Step inside to find a bright and airy main floor featuring a spacious kitchen, including a large island and window seat. Carpet-free, luxury vinyl plank flooring throughout main floor. There is a main floor primary bedroom with cheater ensuite. Renovations include installation of 2 brand new staircases. On the upper floor, note two bedrooms and a second, redesigned bathroom. The main area boasts an open concept design with high open ceilings, a cozy, intimate space that is ideal for indoor entertaining. Additional finished space in newly renovated (2025) lower level including finished recreation room. A sunroom leads to a 20 x 40 composite, multi-level deck leading to a newer (2021) 16 x 32 , in-ground heated saltwater pool with Aqualink Automation System. Large shed built by Limestone Trail, and extensive interlock deck, pathway, and gardens. To note, certified septic system, well pump and suction line replaced July 2020. Furnaced replaced 2025. Newly built, heated garage 26X30 ( 2021) features 10x10 insulated doors, enough room for two cars and space for more storage. Other recent improvements include the newer Generac generator as well as the UV and RO water systems. The finished loft above the garage displays luxury vinyl plank flooring, finished wood ceilings, heat pump with back up electric baseboard, central vac. A space that can be used for anything your heart desires. Dont miss this rare opportunity to own a beautifully renovated rural home that is just minutes to the amenities of town. Call your Realtor to book a private showing today!
Home overview
- Cooling Central air
- Heat type Forced air-propane
- Pets allowed (y/n) No
- Sewer/ septic Septic tank
- Utilities Propane
- Construction materials Stone
- Foundation Stone
- Roof Metal
- Exterior features Landscaped, year round living
- Other structures Shed(s)
- # garage spaces 2
- # parking spaces 8
- Has garage (y/n) Yes
- Parking desc Detached garage, garage door opener, asphalt, heated
- # full baths 2
- # total bathrooms 2.0
- # of above grade bedrooms 3
- # of rooms 14
- Appliances Water heater owned, built-in microwave, dishwasher, dryer, hot water tank owned, refrigerator, satellite dish, stove, washer
- Has fireplace (y/n) Yes
- Laundry information In basement
- Interior features Central vacuum, auto garage door remote(s), ceiling fan(s)
- County Perth
- Area North perth
- View Clear, pasture
- Water source Drilled well
- Zoning description Fp
- Directions Kwkw8066
- Lot desc Rural, rectangular, open spaces
- Lot dimensions 184.46 x 132.2
- Approx lot size (range) 0.5 - 1.99
- Lot size (acres) 0.55
- Basement information Walk-up access, full, finished
- Building size 2950
- Mls® # 40770626
- Property sub type Single family residence
- Status Active
- Virtual tour
- Tax year 2025
- Bathroom Second
Level: 2nd - Bedroom Second
Level: 2nd - Bedroom Second
Level: 2nd - Loft Loft above Detached Garage
Level: 2nd - Recreational room Basement
Level: Basement - Utility Basement
Level: Basement - Utility Basement
Level: Basement - Mudroom Main
Level: Main - Living room Main
Level: Main - Kitchen Main
Level: Main - Utility Main
Level: Main - Foyer Main
Level: Main - Bathroom Main
Level: Main - Primary bedroom Main
Level: Main
- Listing type identifier Idx

$-3,600
/ Month

