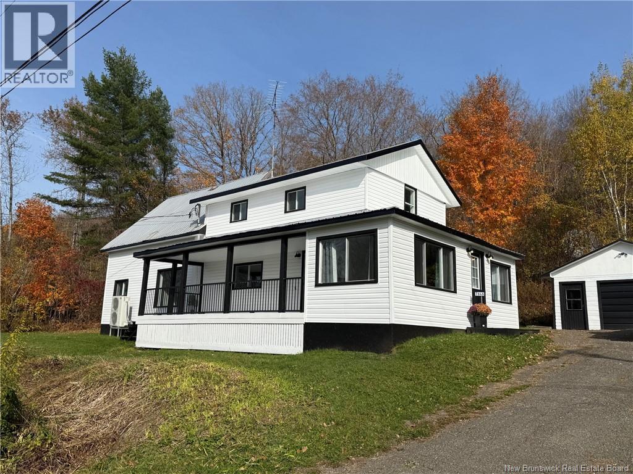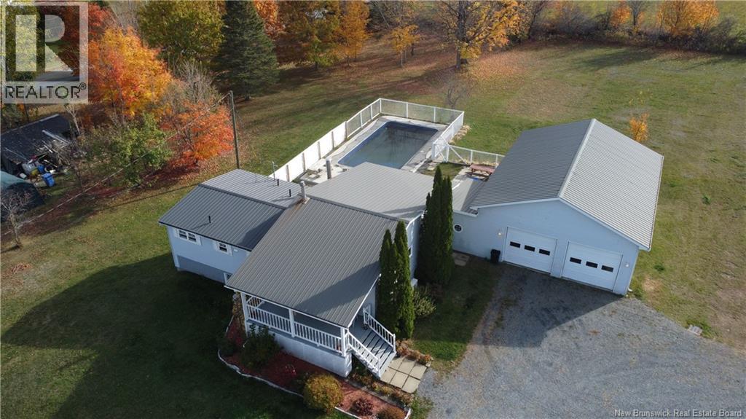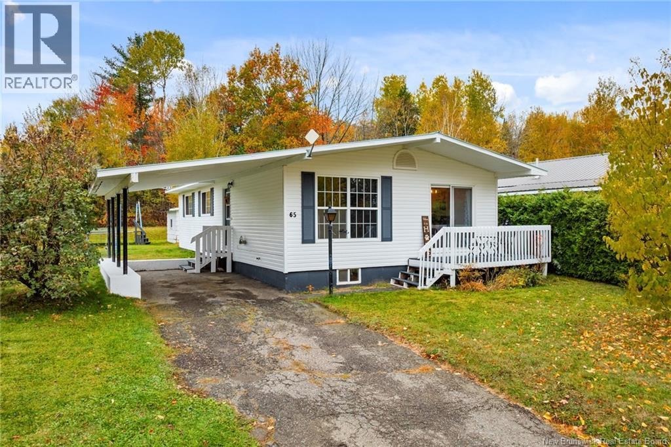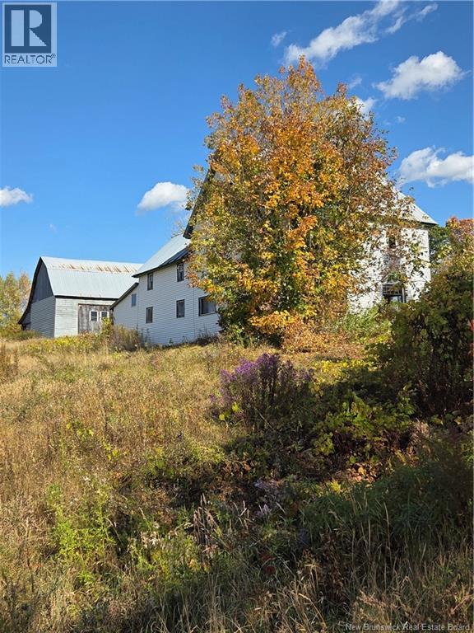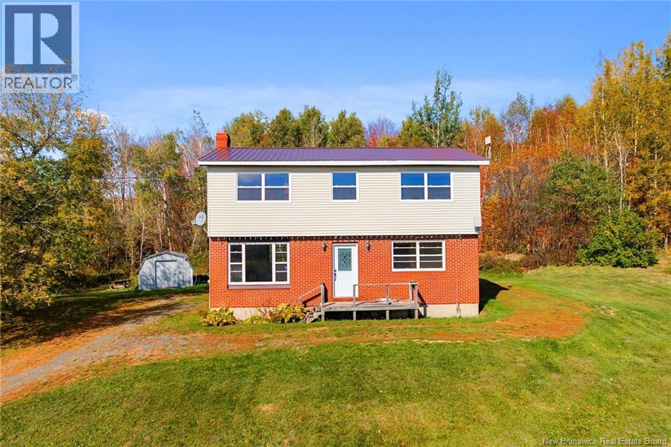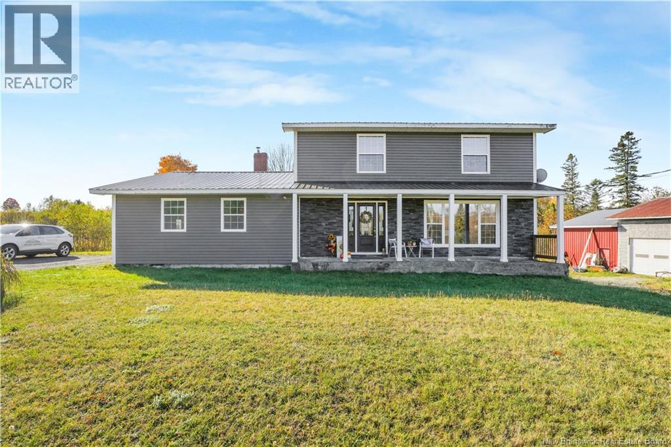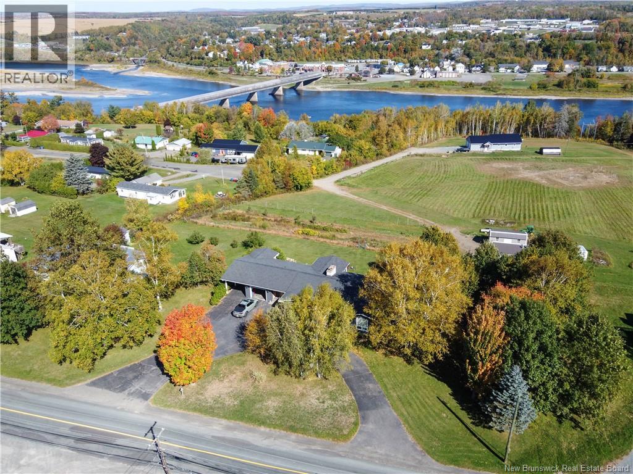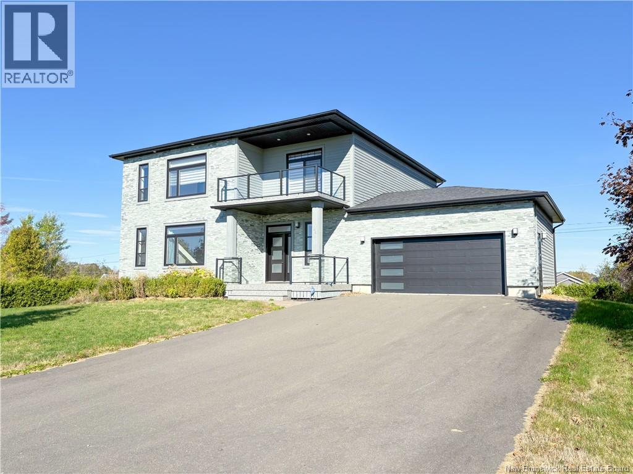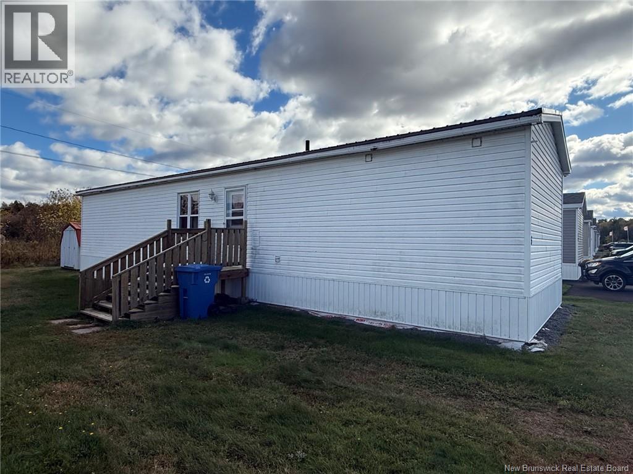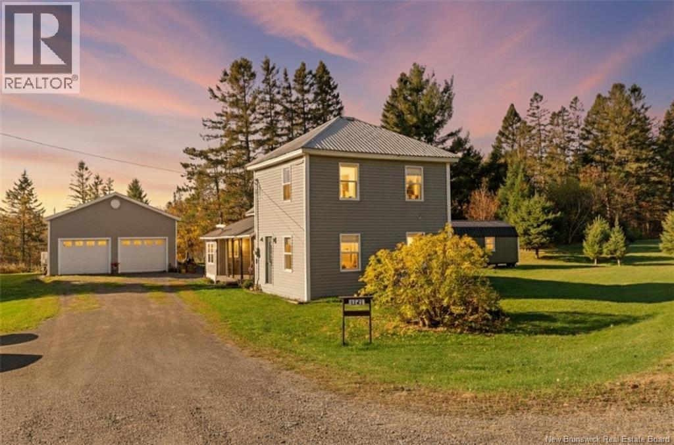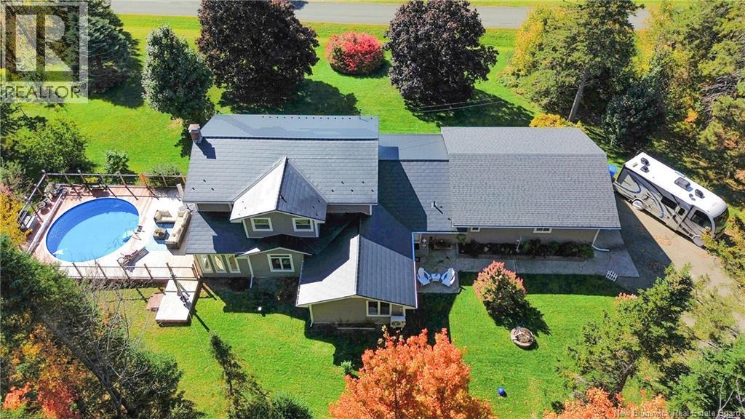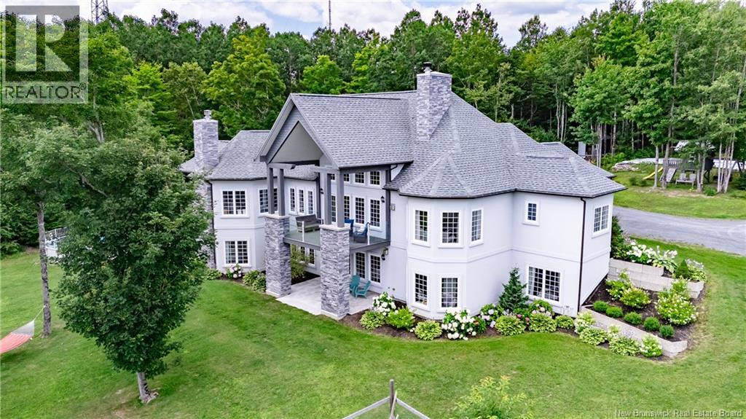
30 Cook St
30 Cook St
Highlights
Description
- Home value ($/Sqft)$276/Sqft
- Time on Houseful113 days
- Property typeSingle family
- Lot size10.80 Acres
- Year built2016
- Mortgage payment
When Viewing This Property On Realtor.ca Please Click On The Multimedia or Virtual Tour Link For More Property Info Welcome to your private estate! This 5400sq ft European style home custom designed by Ron Hill at Euro world design features 5 bedrooms, 1 office/library & 3.5 baths nestled on 10+acres of landscaped grounds & woodland. Enjoy panoramic valley & river views 5 minutes from schools, shopping and civic center. Gather in the great room with cathedral ceiling, hand- hewn beams & 14ft stone fireplace. Entertain in the chef's kitchen with hearth room & stone fireplace. The kitchen opens to a porch with outdoor kitchen overlooking the pool & hot tub. Relax in the primary suite with stone fireplace & luxurious ensuite. The walkout lower level features a family room, theatre, exercise room & second primary suite with river views. Enjoy four season living with private trails, ice rink, gardens, playhouse, barn, chicken coop & serviced out building. Current agreement in place with NB Internet Provider for land rental : $560/mth-20 yr lease. (id:63267)
Home overview
- Cooling Heat pump
- Heat source Geo thermal
- Heat type Forced air
- Has pool (y/n) Yes
- Sewer/ septic Septic field
- Has garage (y/n) Yes
- # full baths 3
- # half baths 1
- # total bathrooms 4.0
- # of above grade bedrooms 6
- Flooring Carpeted, ceramic, tile, hardwood
- Lot desc Landscaped
- Lot dimensions 10.8
- Lot size (acres) 10.8
- Building size 5400
- Listing # Nb121878
- Property sub type Single family residence
- Status Active
- Exercise room 5.486m X 3.658m
Level: Basement - Bedroom 4.572m X 3.658m
Level: Basement - Bedroom 5.486m X 4.267m
Level: Basement - Great room 3.962m X 3.048m
Level: Basement - Bathroom (# of pieces - 4) 3.353m X 4.267m
Level: Basement - Bedroom 4.877m X 4.267m
Level: Basement - Family room 9.449m X 6.401m
Level: Basement - Bathroom (# of pieces - 2) 0.914m X 2.438m
Level: Main - Bedroom 3.658m X 3.962m
Level: Main - Kitchen 4.572m X 8.839m
Level: Main - Primary bedroom 4.877m X 4.572m
Level: Main - Laundry 1.829m X 3.048m
Level: Main - Bedroom 3.658m X 3.048m
Level: Main - Great room 6.096m X 6.401m
Level: Main - Dining room 3.353m X 4.877m
Level: Main - Pantry 3.658m X 3.048m
Level: Main - Other 3.658m X 4.572m
Level: Main
- Listing source url Https://www.realtor.ca/real-estate/28538874/30-cook-street-grafton
- Listing type identifier Idx

$-3,973
/ Month

