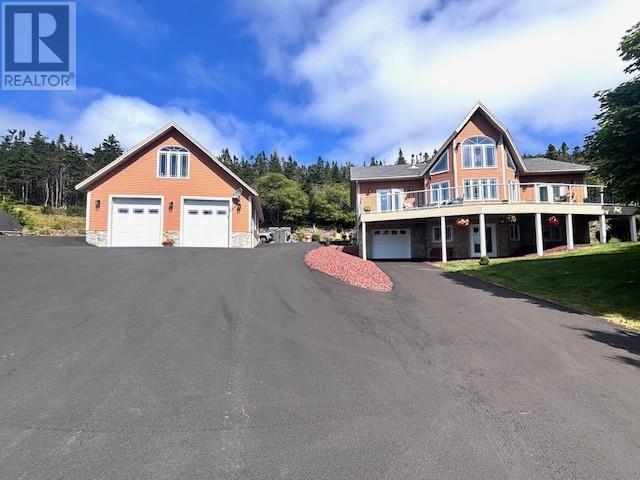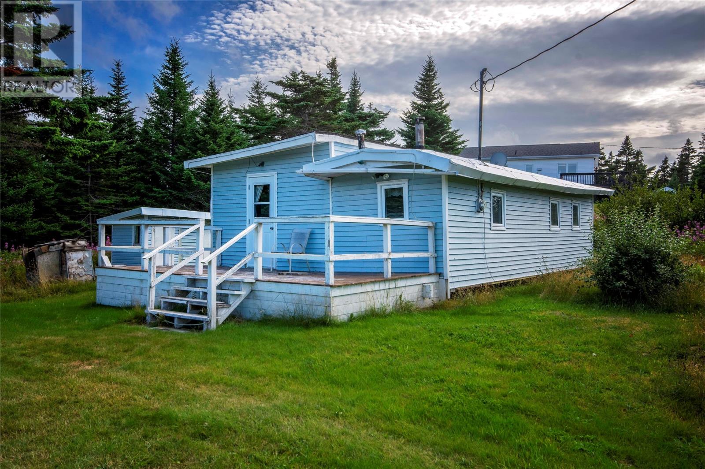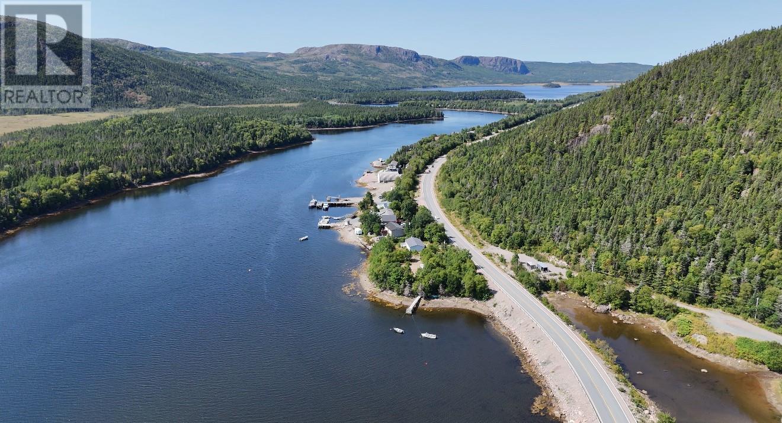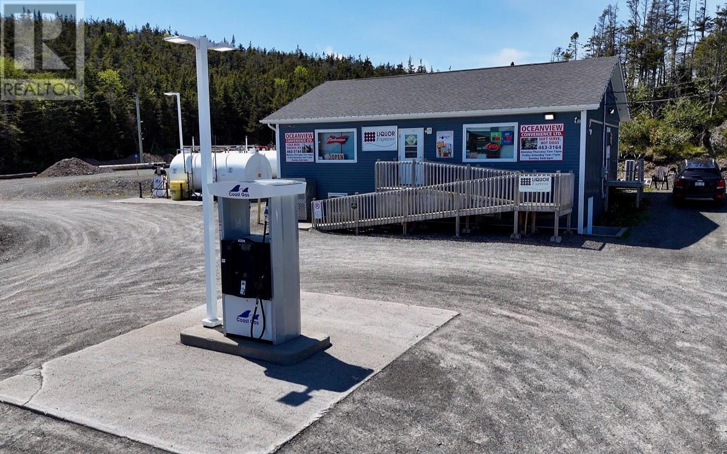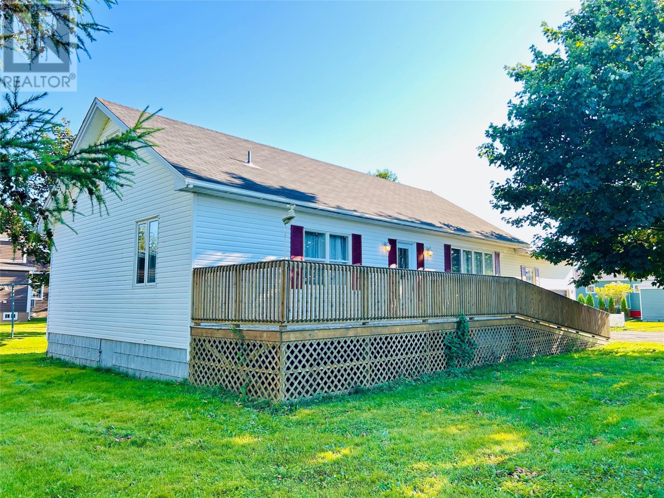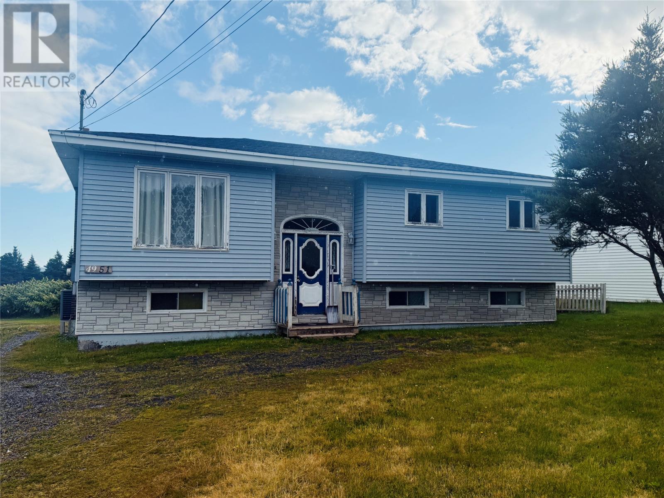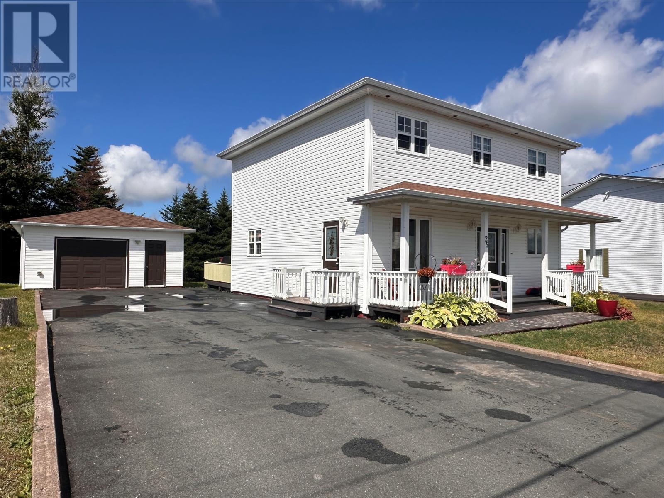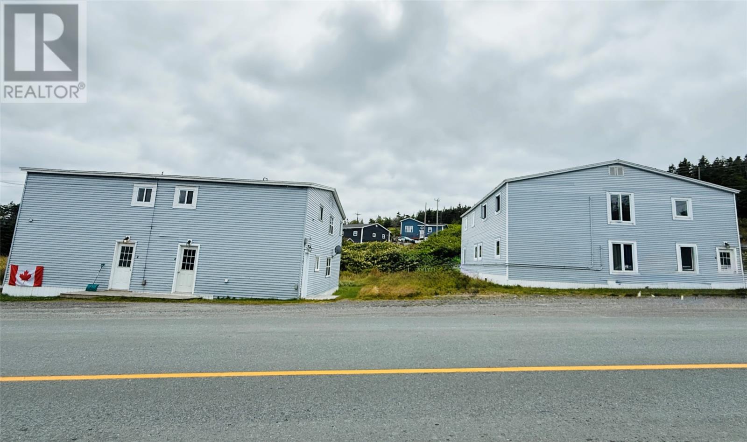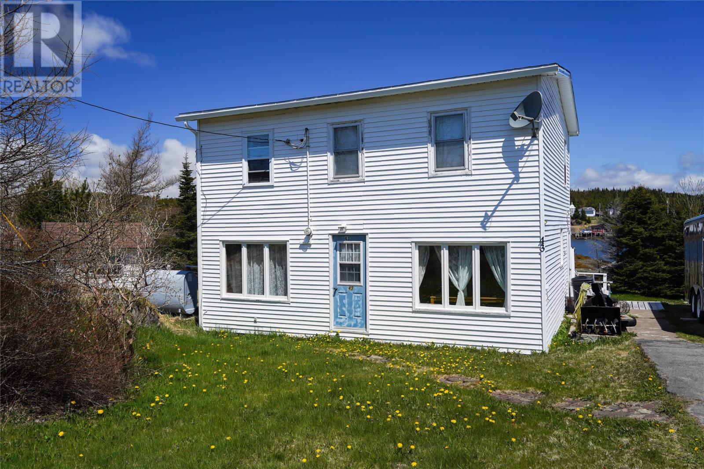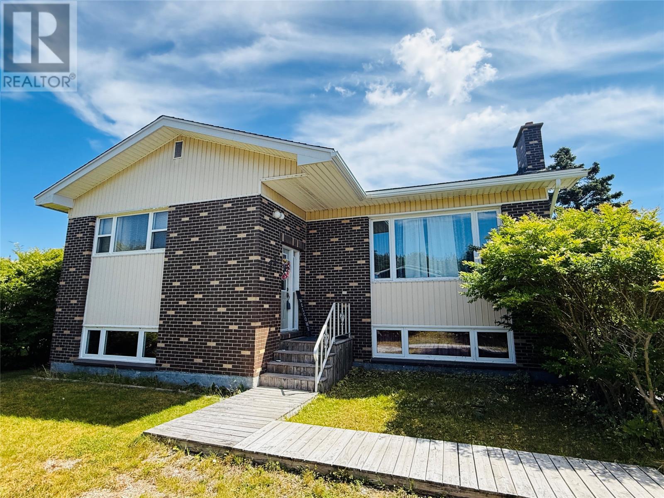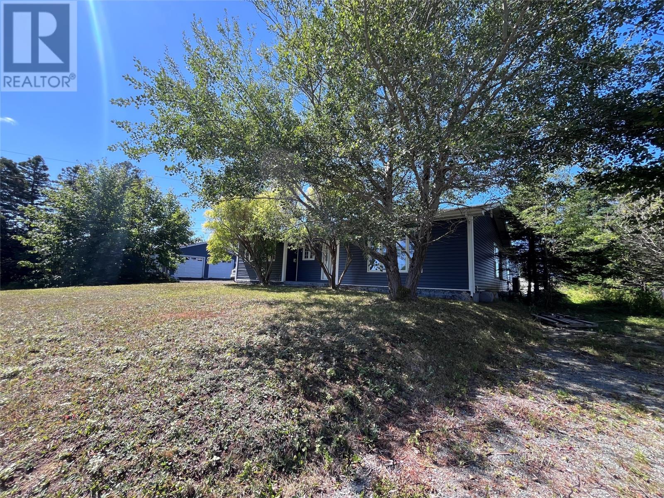- Houseful
- NL
- Grand Bank
- A0E
- 10 Charlotte St
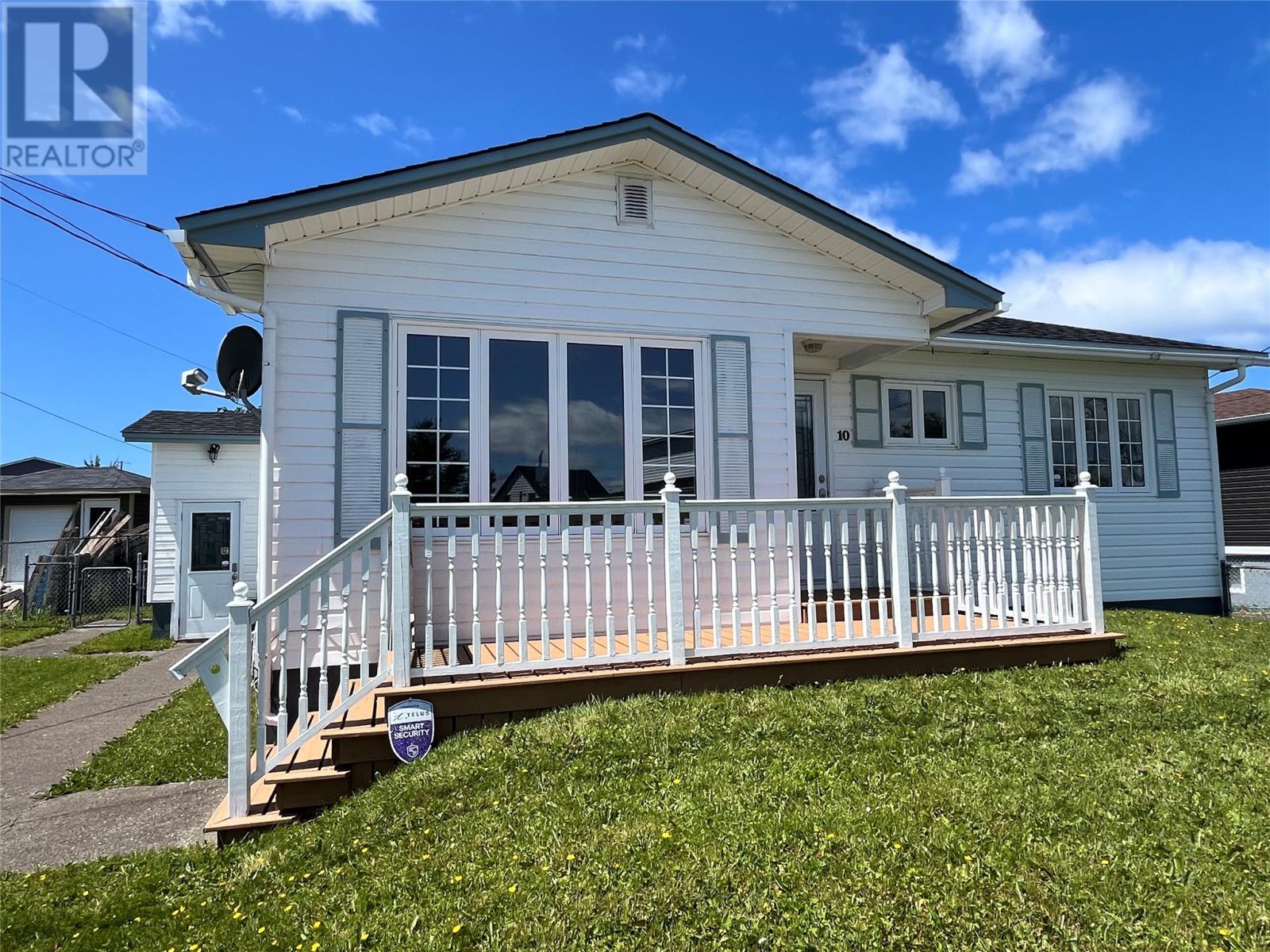
Highlights
Description
- Home value ($/Sqft)$79/Sqft
- Time on Houseful67 days
- Property typeSingle family
- StyleBungalow
- Year built1957
- Mortgage payment
Home sweet home! This amazing bungalow is being offered for the very first time. It was built by the original family and now being sold. As you enter the property, you are greeted with a spacious lot with drive through access to the rear garden. Lots of parking for 4 plus vehicles. The well manicured level lots offers lots of mature trees plus fencing all around front and rear. Inside you will enjoy the spacious country style eat in kitchen with oak cabinets plus center island along with a bright and spacious living room. There are 3 generous sized bedrooms plus a 3 pc bath. Freshly painted with modern colours and new flooring on main floor, bedrooms and kitchen brings this older home a fresh new look. The lower level offers a spacious family room area with bar, den, workshop, laundry and 3 pc bath. You can access the rear garden through the basement porch area and enjoy the spacious private patio at the rear amongst the mature maple trees. This home is centrally located and walking distance to all amenities. If you are interested in viewing, book your appointment today. (id:55581)
Home overview
- Heat source Electric
- Heat type Baseboard heaters
- Sewer/ septic Municipal sewage system
- # total stories 1
- # full baths 2
- # total bathrooms 2.0
- # of above grade bedrooms 3
- Flooring Laminate
- Lot desc Landscaped
- Lot size (acres) 0.0
- Building size 2020
- Listing # 1287128
- Property sub type Single family residence
- Status Active
- Bathroom (# of pieces - 1-6) 6m X 5.8m
Level: Basement - Laundry 7.8m X 8m
Level: Basement - Storage 11m X 14.5m
Level: Basement - Den 10.9m X 11.9m
Level: Basement - Bedroom 9.3m X 10.2m
Level: Main - Porch 8m X 6.5m
Level: Main - Bedroom 10.2m X 12.5m
Level: Main - Kitchen 15.2m X 12.3m
Level: Main - Living room 12.2m X 15.6m
Level: Main - Bedroom 10.5m X 12.4m
Level: Main - Bathroom (# of pieces - 1-6) 3 PC
Level: Main
- Listing source url Https://www.realtor.ca/real-estate/28537255/10-charlotte-street-grand-bank
- Listing type identifier Idx

$-426
/ Month

