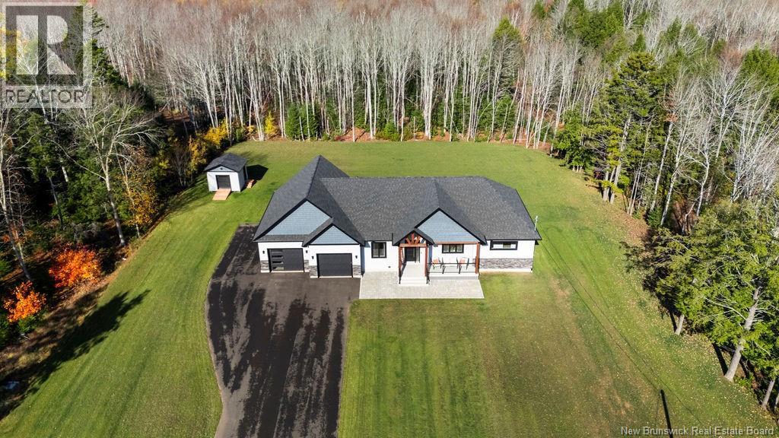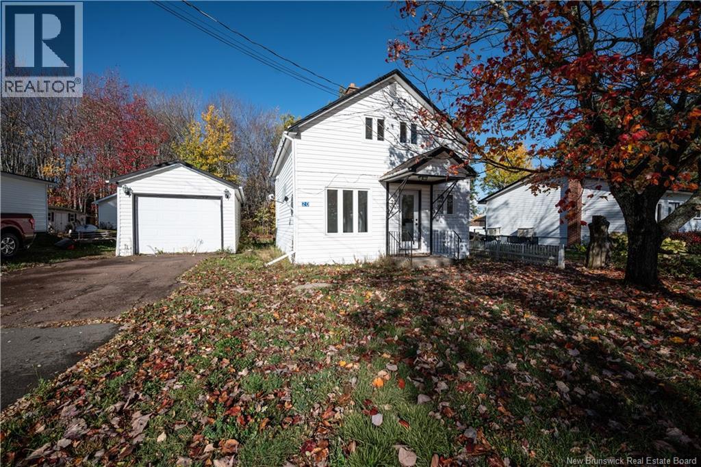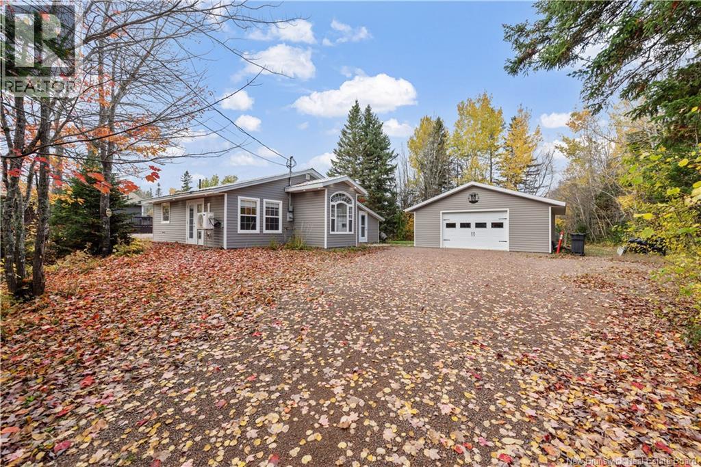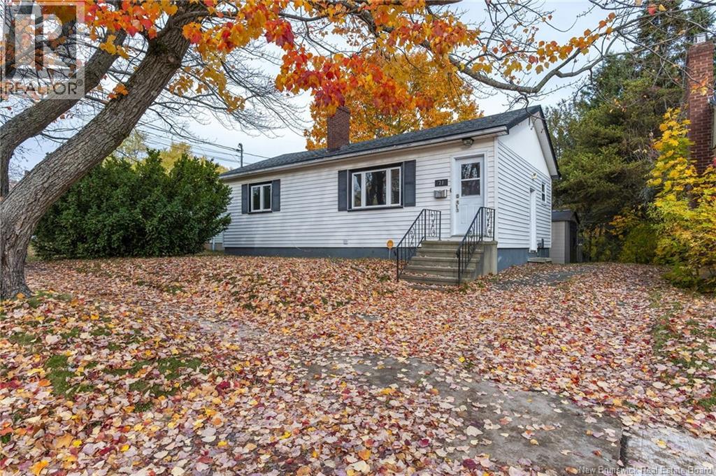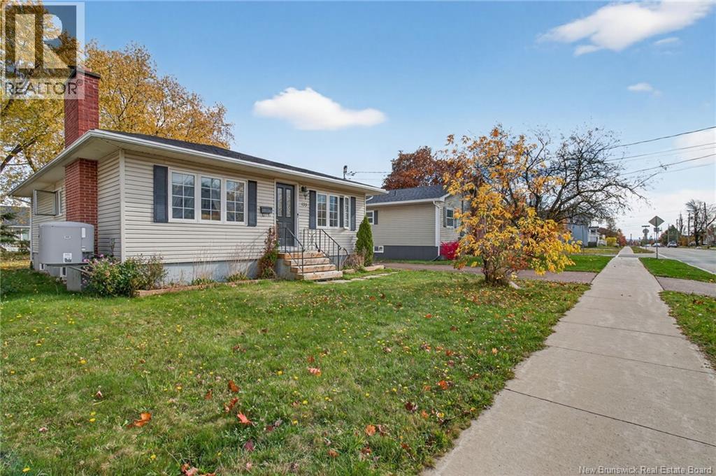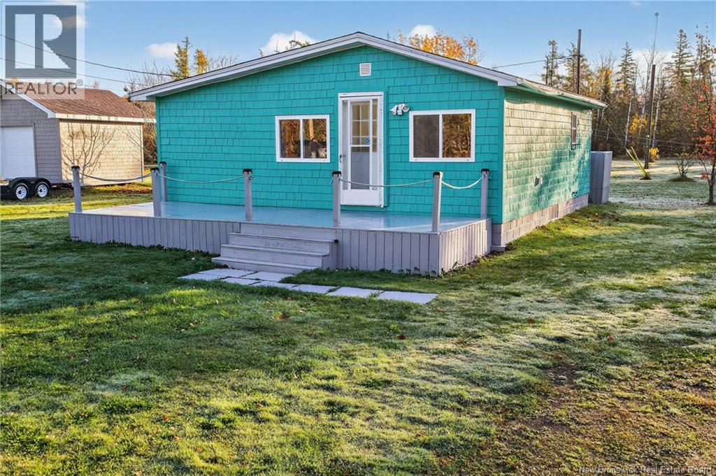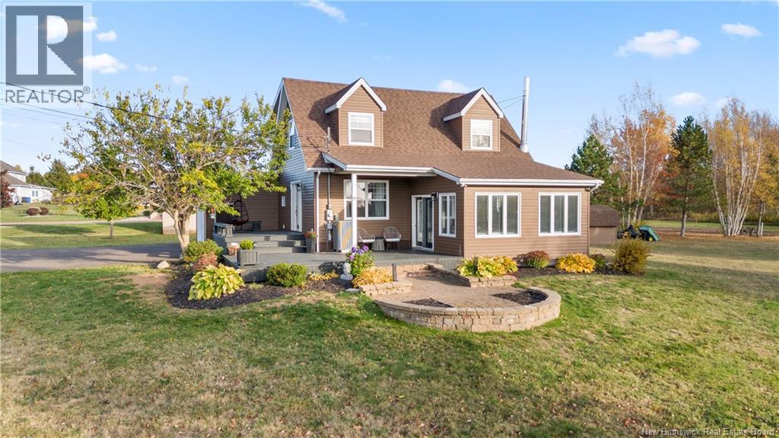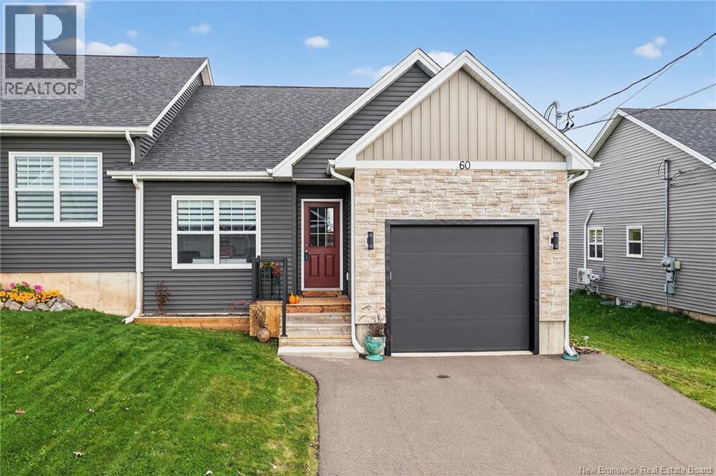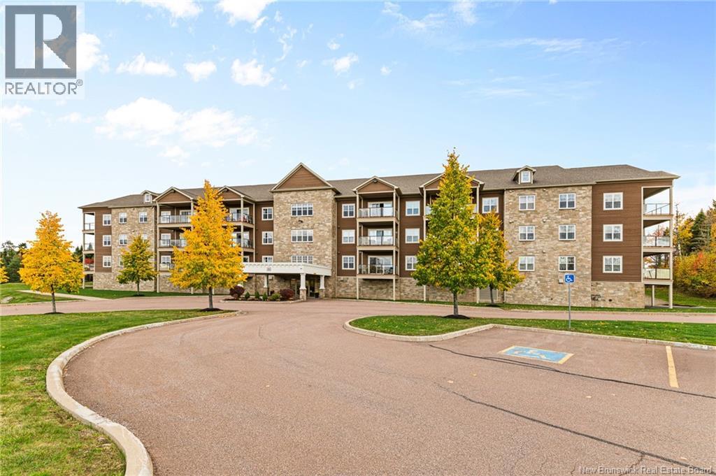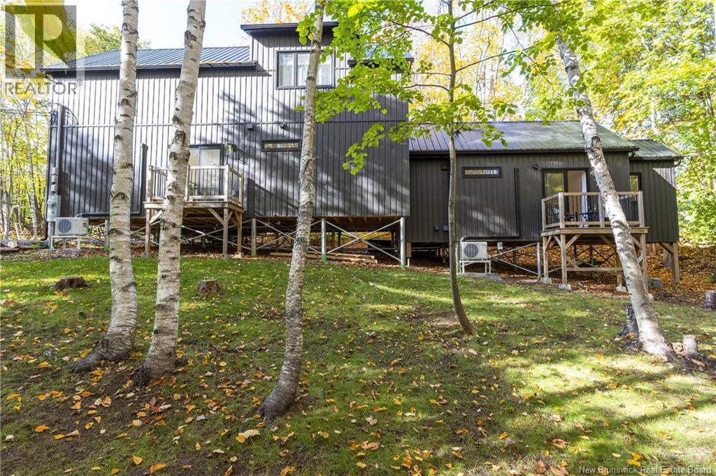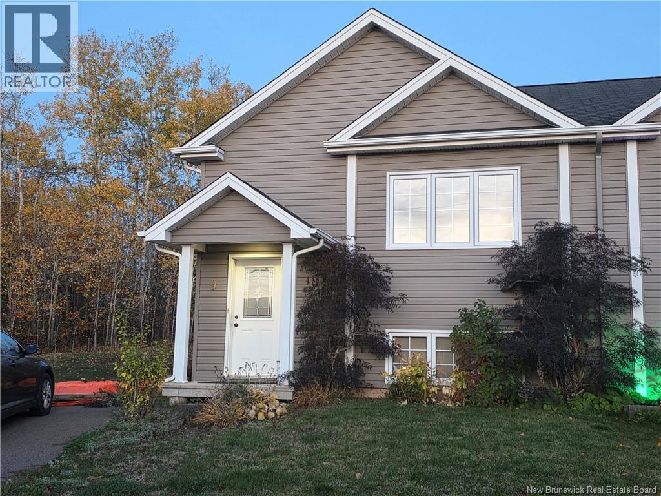- Houseful
- NB
- Grand-barachois
- E4P
- 331 Pointeanicet
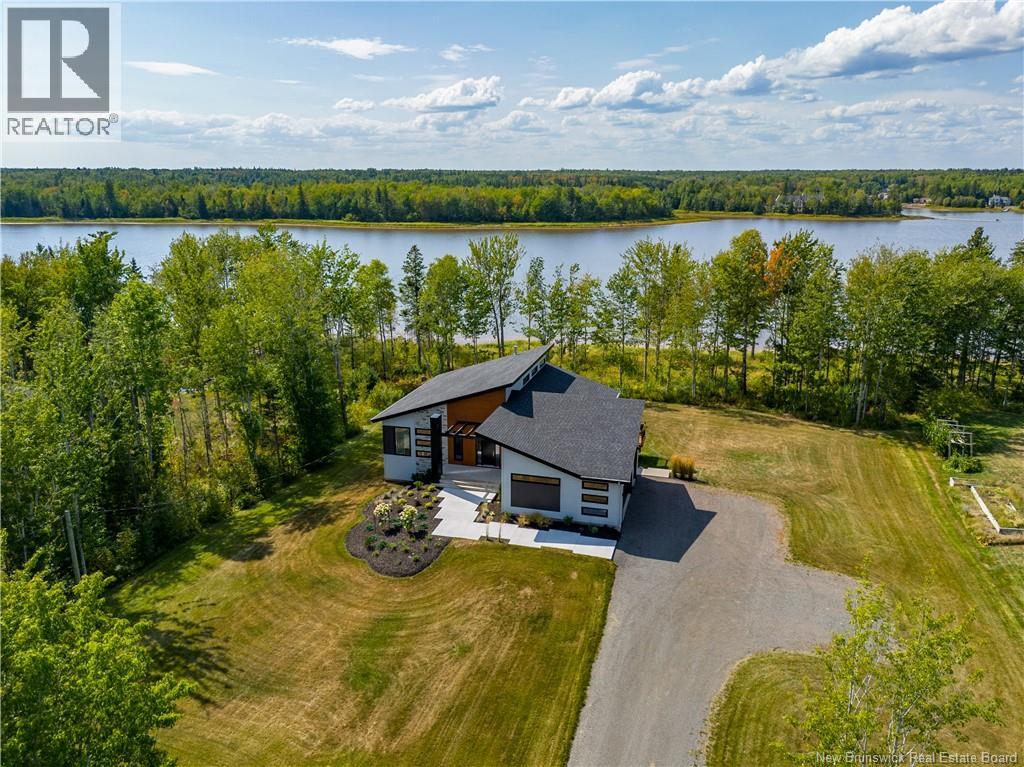
Highlights
Description
- Home value ($/Sqft)$370/Sqft
- Time on Houseful46 days
- Property typeSingle family
- Lot size2.40 Acres
- Year built2019
- Mortgage payment
*** STUNNING WATERFRONT BUNGALOW WITH WALK-OUT BASEMENT ON 2.4 ACRES // FORCED AIR HEAT PUMP // 4 BEDROOMS & 3.5 BATHROOMS // ATTACHED DOUBLE GARAGE *** Welcome to 331 Pointe-A-Nicet, a custom-built 2019 home offering breathtaking sunsets over the water. This uniquely designed bungalow features a FORCED AIR HEAT PUMP with DUAL-ZONE CONTROL, EV plug-in, and generator readiness. Step inside to a large foyer that opens to a bright, open-concept main floor with kitchen with QUARTZ WATERFALL COUNTERS, INDUCTION COOKTOP, DOUBLE WALL OVENS, and a WALK-IN PANTRY. The living and dining room offer tons of windows for gorgeous WATER VIEWS, HIGH CEILING, and BEAUTIFUL ACCENT WALL with FIREPLACE. The primary bedroom offers more great views, WALK-IN CLOSET, and a SPA-INSPIRED 5pc ENSUITE. A 2nd bedroom, 4pc bath, and powder room complete the main floor. There is also a handy side entrance including a mudroom with built-ins and a laundry room between the 2 floors. The lower level is designed for both entertainment and family or guests stays, with a WALK-OUT to a MASSIVE concrete PATIO with hot tub overlooking the water and treed yard, GAMES ROOM with bar and beer fridge, GYM with barn doors, dedicated OFFICE with water views, 2 additional bedrooms, and a 3pc bathroom. Additionally, this waterfront retreat offers plenty of storage and is wired throughout for high-speed internet. This exceptional home has been meticulously maintained and is move-in ready for its new owners. (id:63267)
Home overview
- Cooling Heat pump
- Heat type Forced air, heat pump
- Sewer/ septic Septic system
- Has garage (y/n) Yes
- # full baths 3
- # half baths 1
- # total bathrooms 4.0
- # of above grade bedrooms 4
- Flooring Ceramic, laminate
- Lot desc Landscaped
- Lot dimensions 2.4
- Lot size (acres) 2.4
- Building size 3375
- Listing # Nb126245
- Property sub type Single family residence
- Status Active
- Bedroom 3.658m X 3.454m
Level: Basement - Games room 5.867m X 4.572m
Level: Basement - Office 3.429m X 3.734m
Level: Basement - Exercise room 3.962m X 3.124m
Level: Basement - Bedroom 3.454m X 3.429m
Level: Basement - Bathroom (# of pieces - 3) 2.515m X 1.676m
Level: Basement - Mudroom 1.93m X 3.15m
Level: Main - Kitchen 5.486m X 3.404m
Level: Main - Bedroom 3.175m X 3.099m
Level: Main - Dining room 3.277m X 3.759m
Level: Main - Living room 4.572m X 5.436m
Level: Main - Bathroom (# of pieces - 4) 2.743m X 1.981m
Level: Main - Bathroom (# of pieces - 2) 1.118m X 1.829m
Level: Main - Primary bedroom 3.658m X 3.962m
Level: Main - Laundry 2.235m X 2.362m
Level: Main - Foyer 5.385m X 1.676m
Level: Main - Other 3.429m X 4.064m
Level: Main
- Listing source url Https://www.realtor.ca/real-estate/28830536/331-pointe-a-nicet-grand-barachois
- Listing type identifier Idx

$-3,333
/ Month

