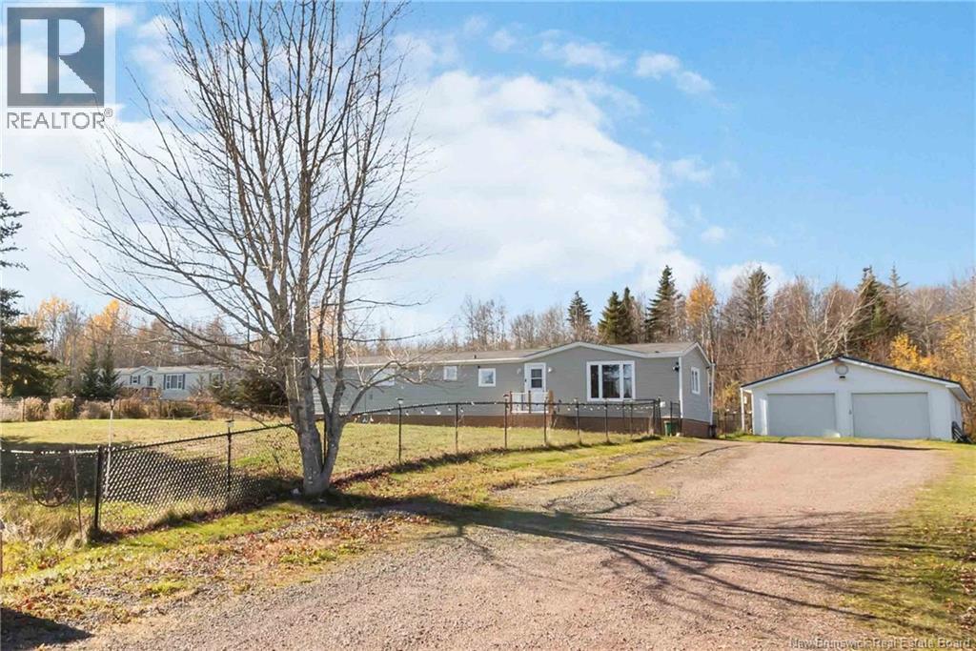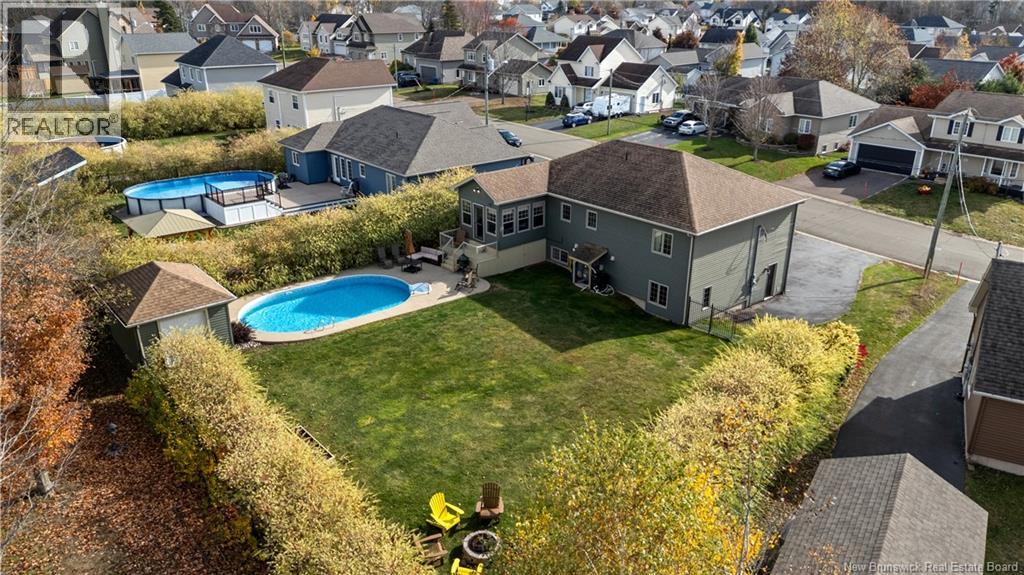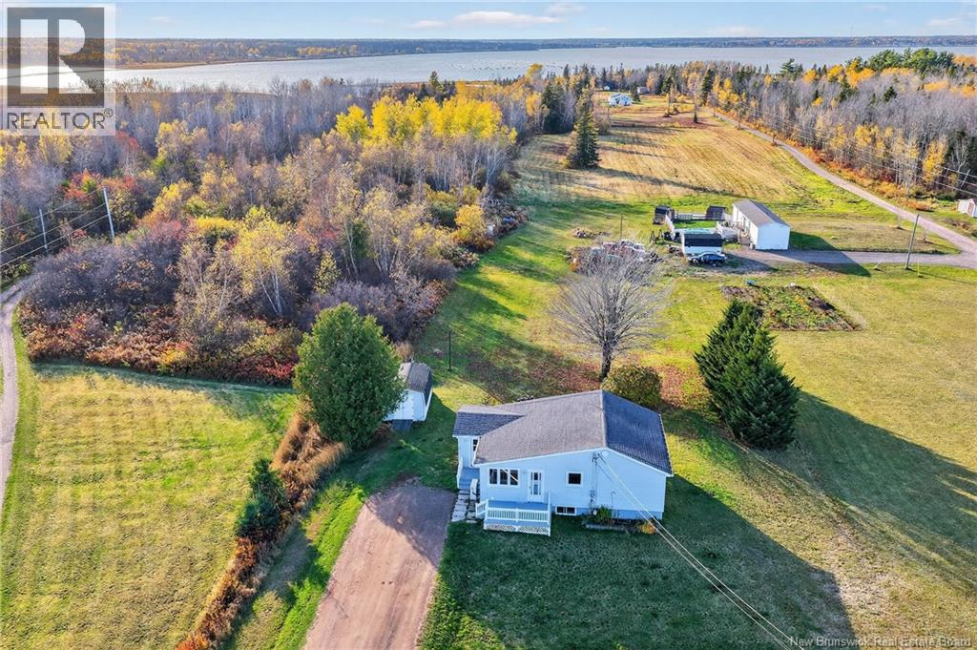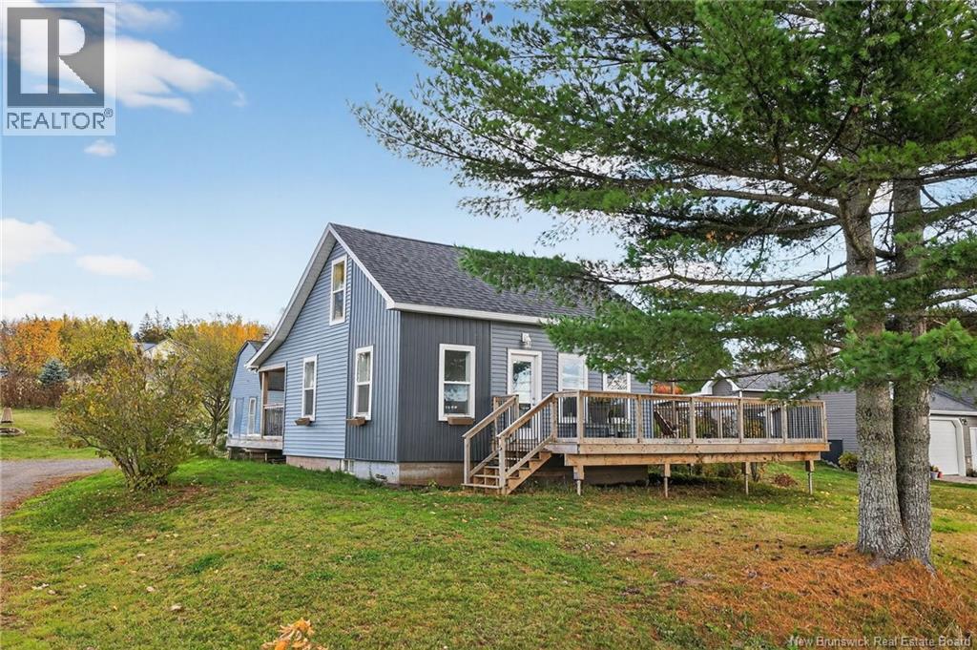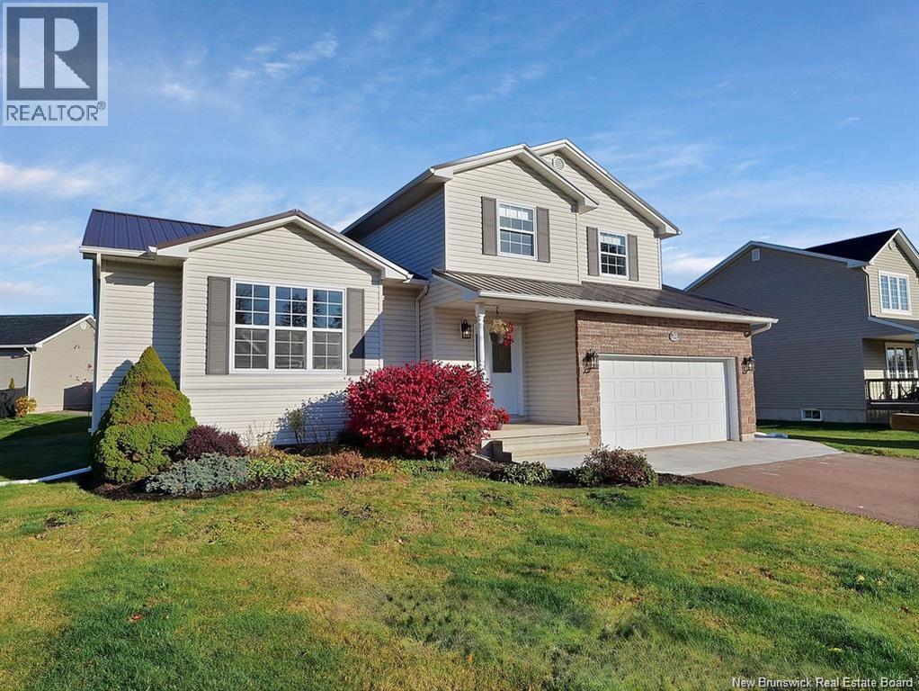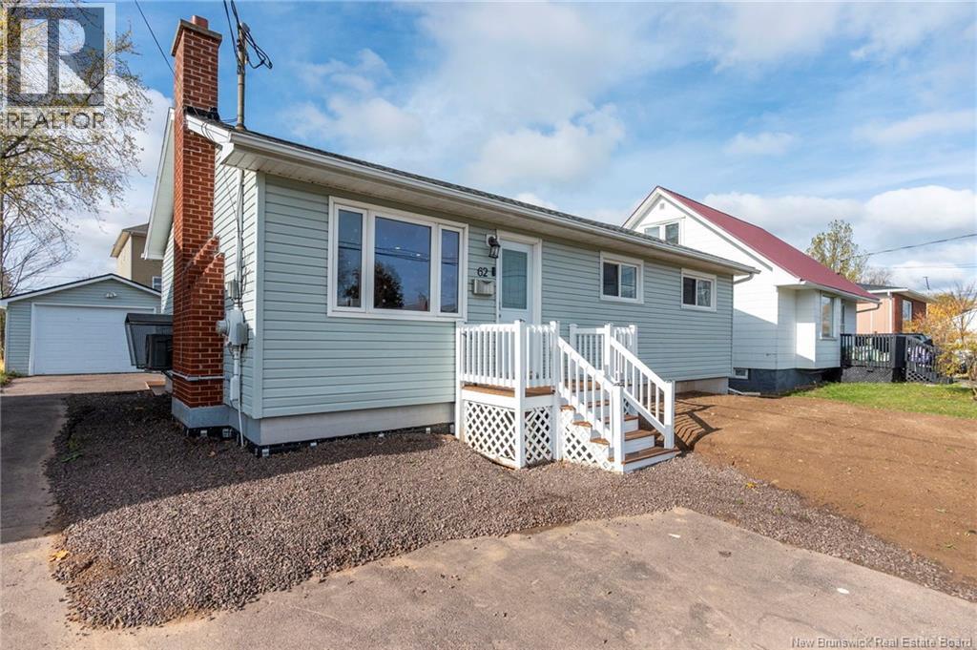- Houseful
- NB
- Grand-barachois
- E4P
- 46 Clear View Rd
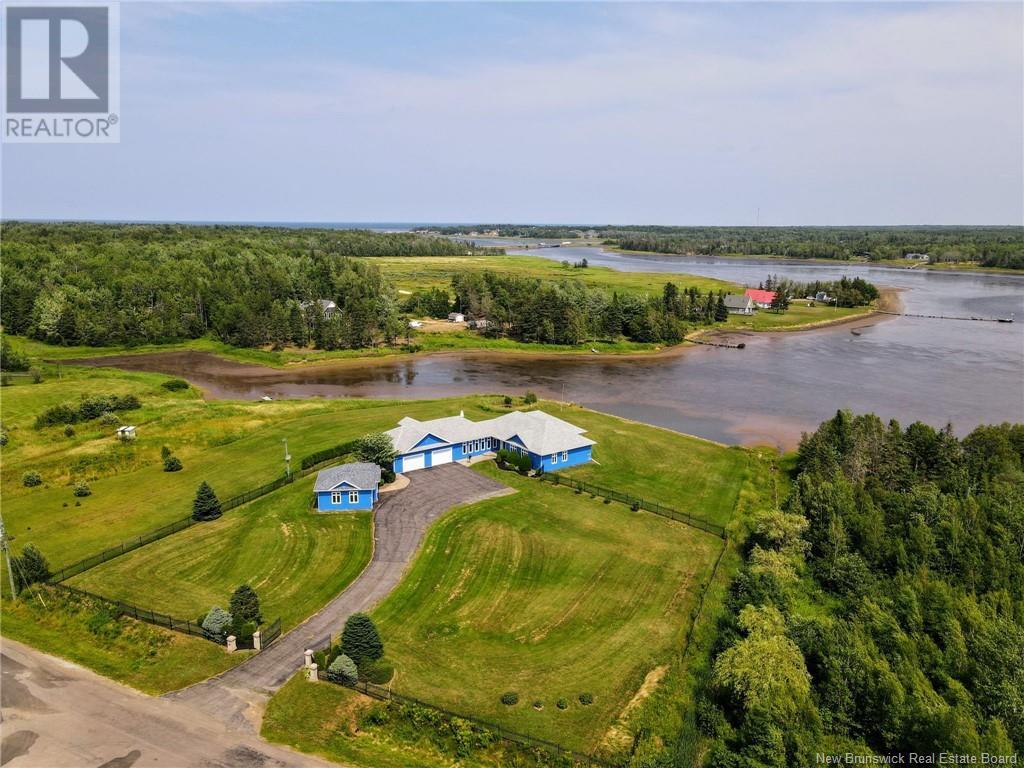
Highlights
Description
- Home value ($/Sqft)$297/Sqft
- Time on Houseful205 days
- Property typeSingle family
- StyleBungalow
- Lot size1.91 Acres
- Year built2002
- Mortgage payment
Welcome to your dream home with panoramic views of the Aboujagane River. The great room impresses with 12-foot trey ceilings, flowing seamlessly into a gourmet kitchen which features Labradorite Gemstone countertops, a breakfast bar, walk-in pantry, and top-tier stainless steel appliances. The master suite offers a luxurious retreat with a custom king-size bed, large walk-in closet, and a spa-like ensuite featuring a waterfall whirlpool tub, double sinks, and stone countertops. Entertainment is at the heart of this home, with a state-of-the-art home theater and a sound system throughout. The guest room includes a private retreat with 3-piece bath. The versatile second level features a bonus room with a Murphy bed and a 2-piece bath. Recent updates include a new roof (2021), a new septic tank (2014), two new sump pumps, and a new well pump (2024) for the 280-foot well. A 10 KW generator adds convenience and security. Outside, enjoy a gas BBQ and grilling deck. The property includes a triple-attached garage and a 24x24 detached insulated 2-bay garage with its own electrical panel. Beautiful interlocking patios and walkways complement the cedar exterior, while efficient geothermal heat pump technology enhances the homes appeal. (id:63267)
Home overview
- Cooling Central air conditioning, heat pump
- Heat source Electric
- Heat type Baseboard heaters, forced air, heat pump
- Sewer/ septic Septic system
- # total stories 1
- Has garage (y/n) Yes
- # full baths 2
- # half baths 2
- # total bathrooms 4.0
- # of above grade bedrooms 3
- Flooring Ceramic, porcelain tile, hardwood
- Water body name Aboujagane river
- Lot desc Landscaped
- Lot dimensions 7715
- Lot size (acres) 1.9063504
- Building size 3200
- Listing # Nb116014
- Property sub type Single family residence
- Status Active
- Bathroom (# of pieces - 2) 2.159m X 2.159m
Level: 2nd - Bedroom 6.706m X 5.664m
Level: 2nd - Living room 10.084m X 8.941m
Level: Main - Ensuite bathroom (# of pieces - 3) 1.626m X 2.616m
Level: Main - Office 5.182m X 5.588m
Level: Main - Bedroom 5.207m X 6.706m
Level: Main - Kitchen 2.286m X 3.404m
Level: Main - Bathroom (# of pieces - 2) 1.651m X 1.524m
Level: Main - Dining room 2.718m X 3.81m
Level: Main - Bedroom 5.817m X 5.588m
Level: Main - Laundry 2.134m X 3.353m
Level: Main - Kitchen 6.045m X 3.81m
Level: Main - Other 5.461m X 6.198m
Level: Main
- Listing source url Https://www.realtor.ca/real-estate/28154196/46-clear-view-road-grand-barachois
- Listing type identifier Idx

$-2,533
/ Month

