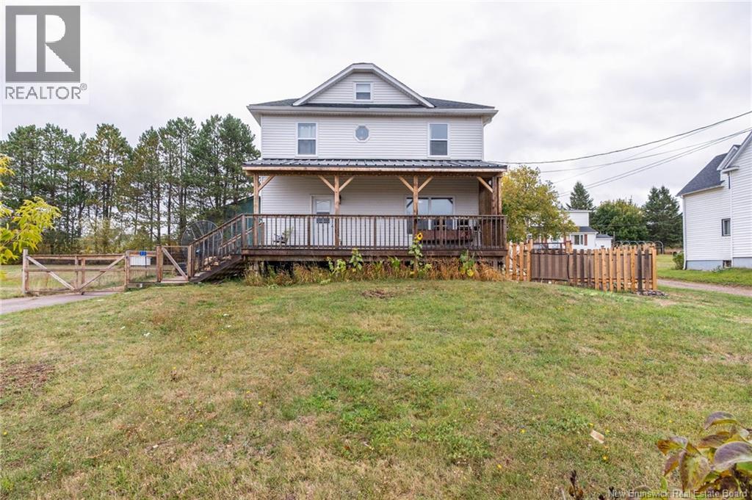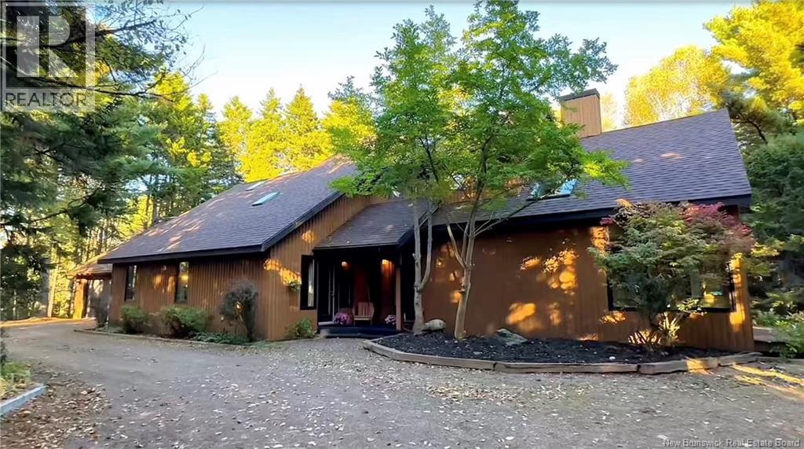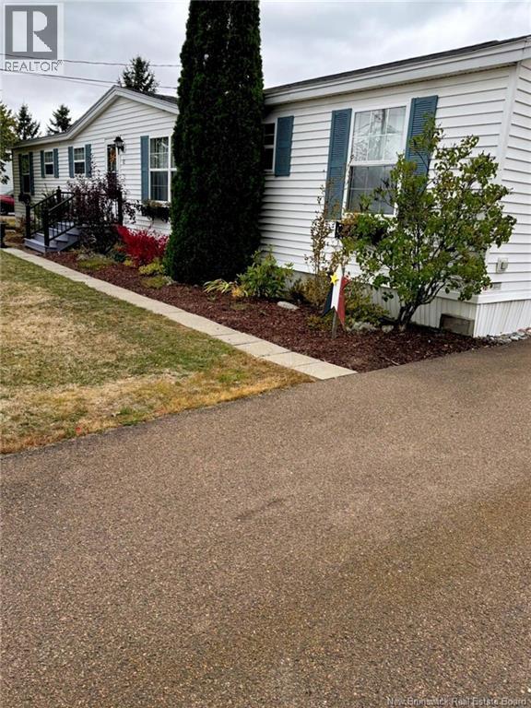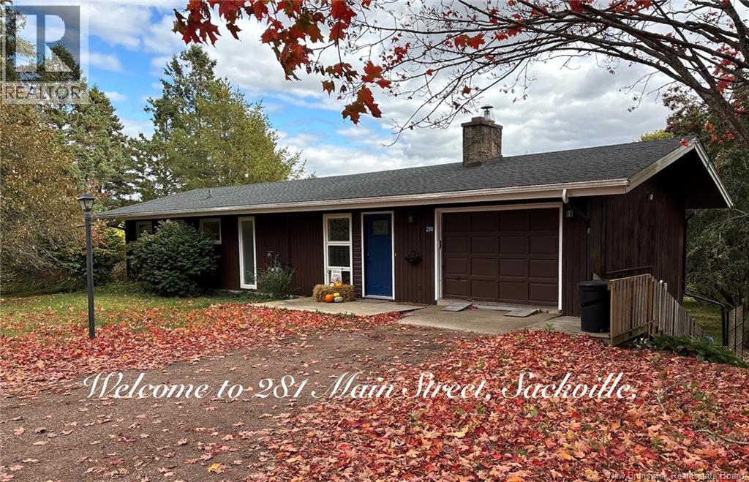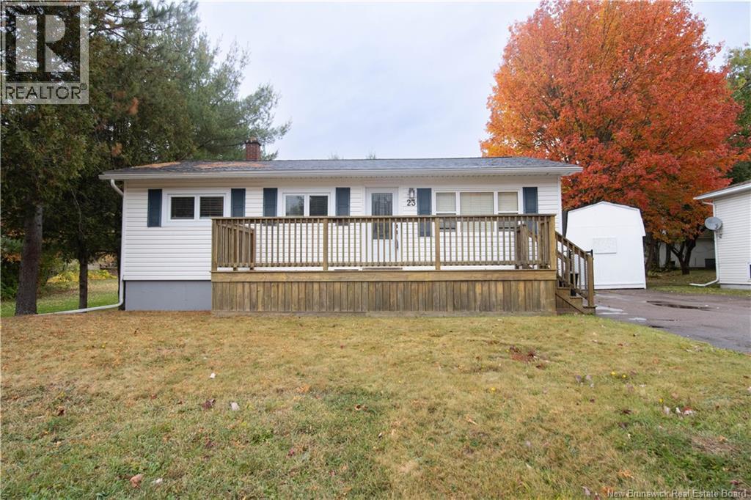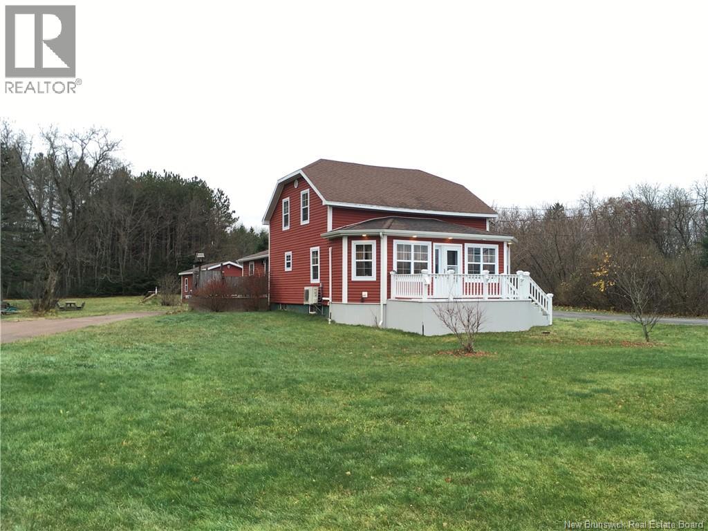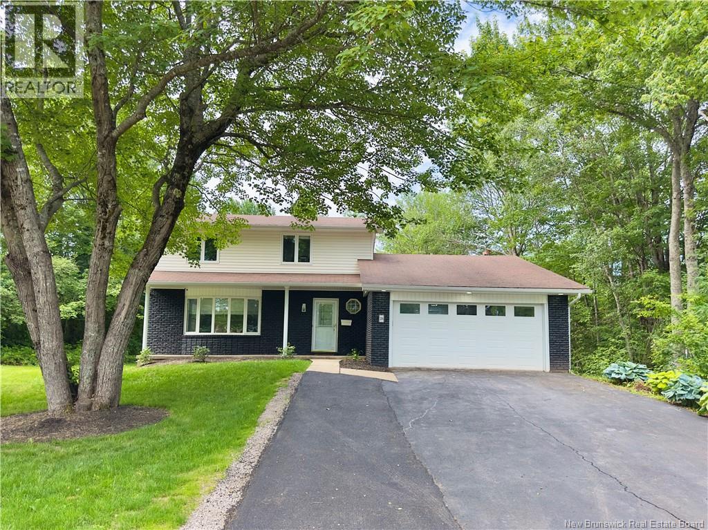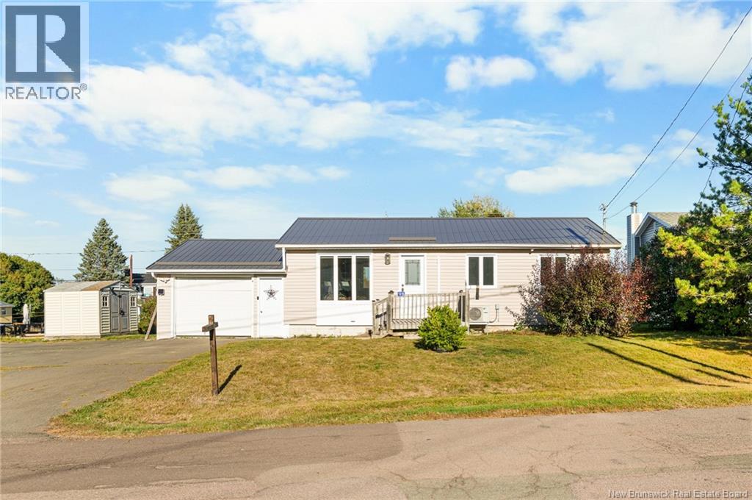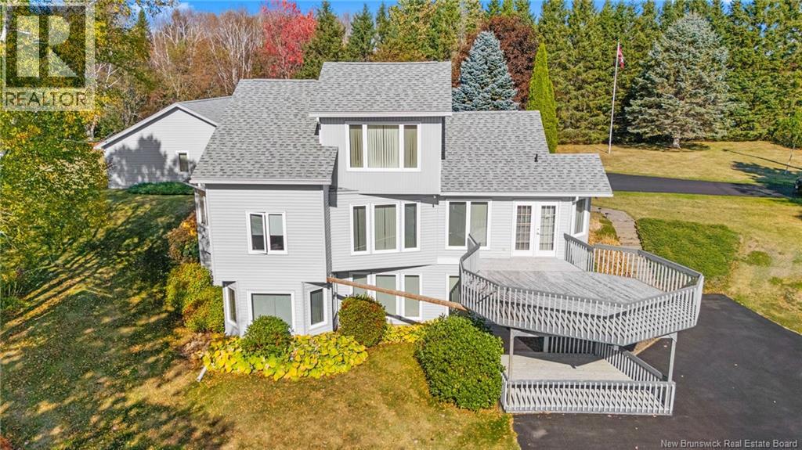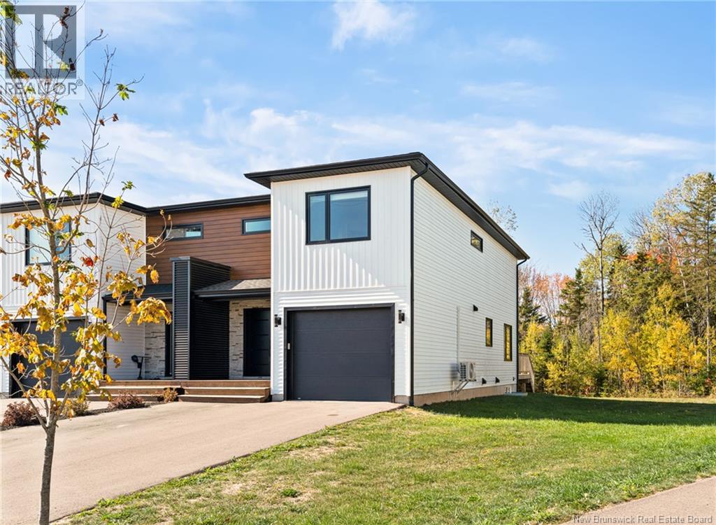- Houseful
- NB
- Grand-barachois
- E4P
- 57 Clear View Rd
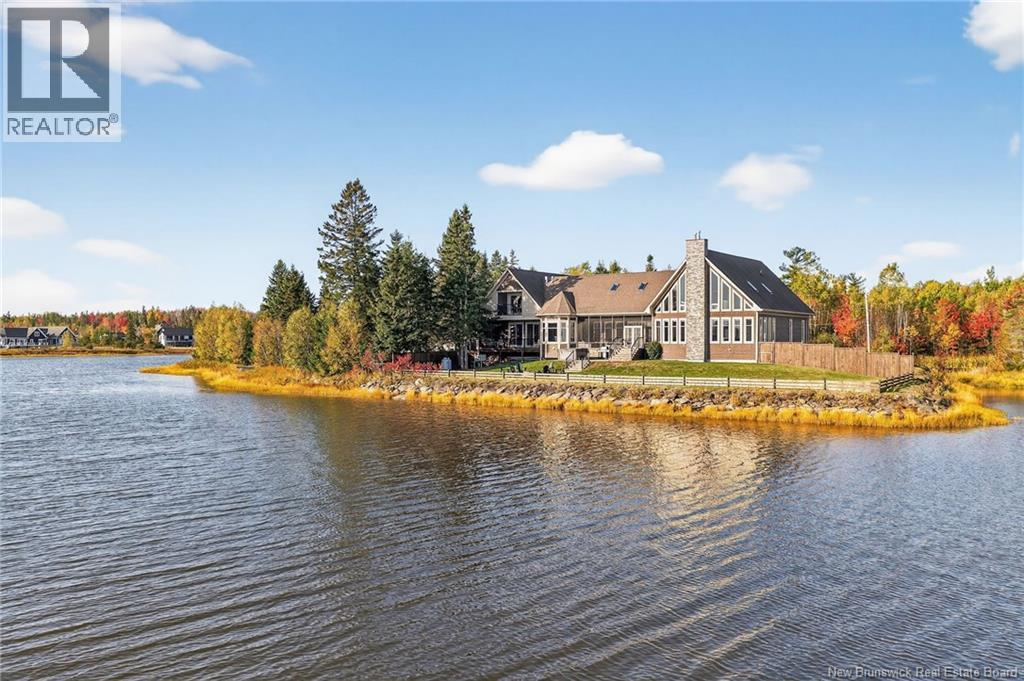
57 Clear View Rd
57 Clear View Rd
Highlights
Description
- Home value ($/Sqft)$340/Sqft
- Time on Housefulnew 14 hours
- Property typeSingle family
- Style2 level
- Lot size1.64 Acres
- Mortgage payment
Welcome to 57 Clear View, an exceptional and private waterfront retreat. As you step through the front door, youre greeted by a bright foyer and formal dining area overlooking the water. The chefs kitchen with high-end Miele appliances, granite countertops, pot filler & walk-in pantry flows into a comfortable and relaxing living room with propane fireplace. An enclosed porch extends the living space and captures stunning water views. The primary suite features two walk-in closets, a private balcony and a 5-pc ensuite with heated floors. A second bedroom with 4-pc ensuite, powder room and laundry complete this level. Upstairs, youll find a mezzanine with fireplace, a theatre room with wet bar and new tiered seating, an office, plus three additional bedrooms and two 4-pc bathrooms. All bedrooms are generously sized with access to a private deck or balcony. The property also includes an additional treed lot, two attached garages, a 6-person hot tub, a standby automatic whole-home generator and basement with large finished cedar space. This furnished, turn-key residence sits on a beautifully landscaped property and incorporates geothermal and solar systems for sustainable comfort and efficiency. Recent updates include new interior and exterior lighting, upgraded vanities, rebuilt decks and new fencing to name a few. Located on a private cul-de-sac and ready to enjoy from day one, this is truly a rare opportunity to own a coastal dream home! Contact your REALTOR® for details. (id:63267)
Home overview
- Cooling Heat pump
- Heat source Propane, geo thermal
- Heat type Other
- Sewer/ septic Septic system
- Has garage (y/n) Yes
- # full baths 4
- # half baths 1
- # total bathrooms 5.0
- # of above grade bedrooms 5
- Flooring Ceramic, tile, hardwood
- Lot dimensions 1.64
- Lot size (acres) 1.64
- Building size 5148
- Listing # Nb128076
- Property sub type Single family residence
- Status Active
- Office 5.461m X 3.632m
Level: 2nd - Bedroom 5.563m X 5.817m
Level: 2nd - Bedroom 5.029m X 7.061m
Level: 2nd - Bathroom (# of pieces - 4) 2.032m X 3.785m
Level: 2nd - Family room 6.401m X 5.69m
Level: 2nd - Bathroom (# of pieces - 4) 2.032m X 3.277m
Level: 2nd - Recreational room 9.246m X 5.334m
Level: 2nd - Dining room 5.029m X 3.708m
Level: Main - Kitchen 4.14m X 5.08m
Level: Main - Living room 6.35m X 9.627m
Level: Main - Bedroom 5.817m X 3.683m
Level: Main - Primary bedroom 7.518m X 5.639m
Level: Main - Living room / dining room 3.023m X 5.232m
Level: Main - Bathroom (# of pieces - 4) 2.362m X 1.676m
Level: Main - Bathroom (# of pieces - 2) 1.499m X 1.905m
Level: Main - Other 4.013m X 3.2m
Level: Main - Laundry 1.524m X 2.54m
Level: Main - Foyer 3.226m X 2.946m
Level: Main
- Listing source url Https://www.realtor.ca/real-estate/28970214/57-clear-view-road-grand-barachois
- Listing type identifier Idx

$-4,667
/ Month

