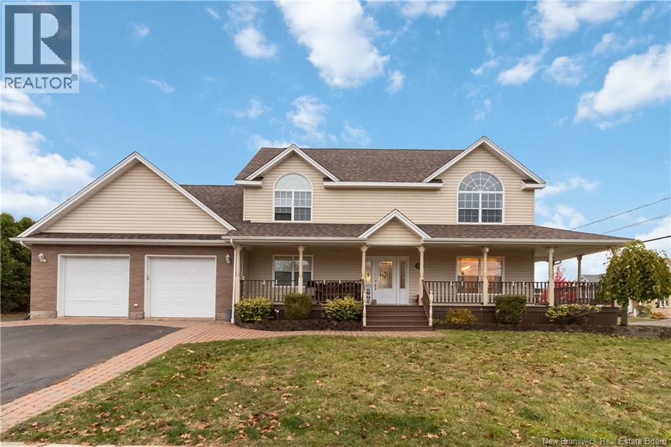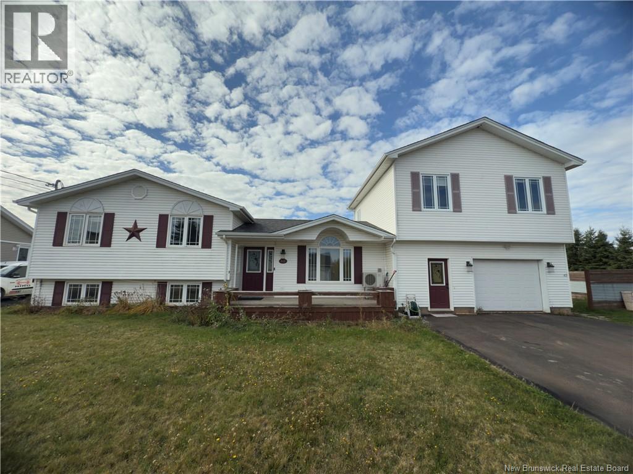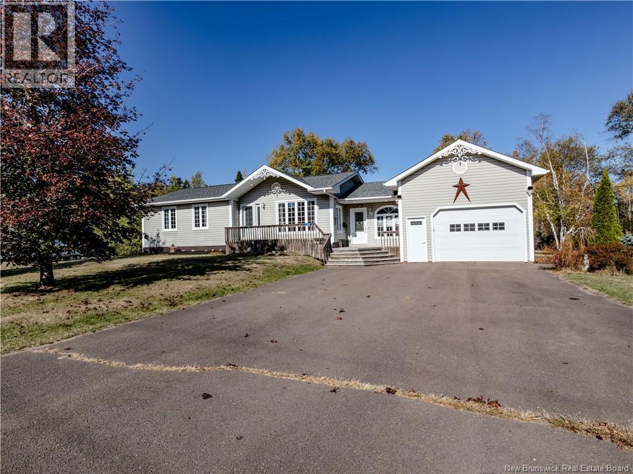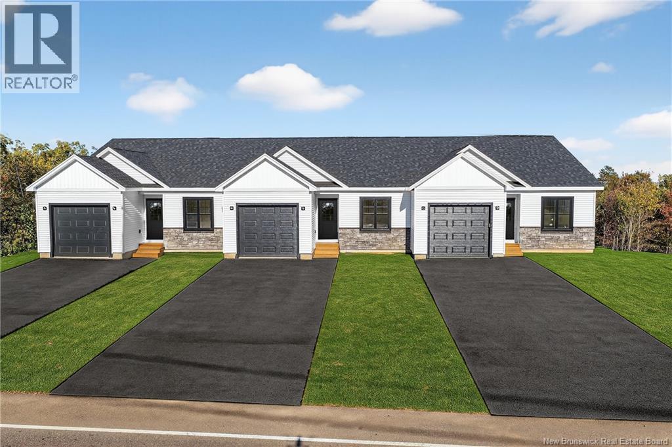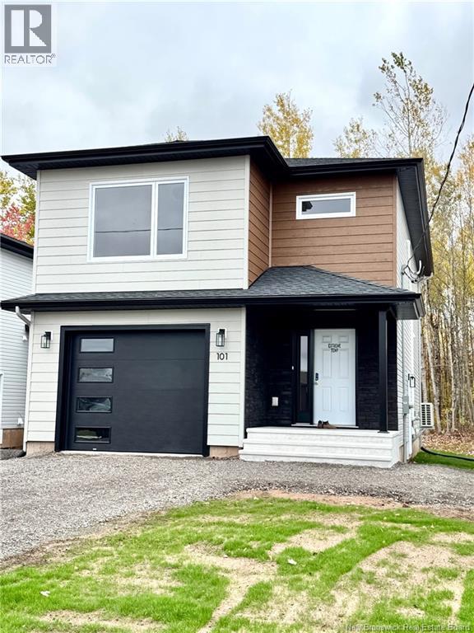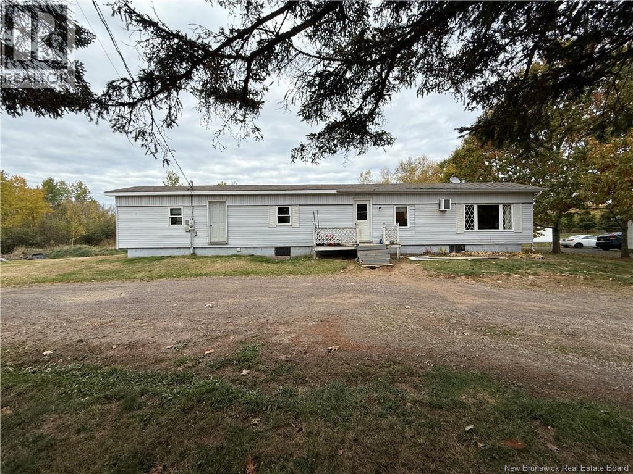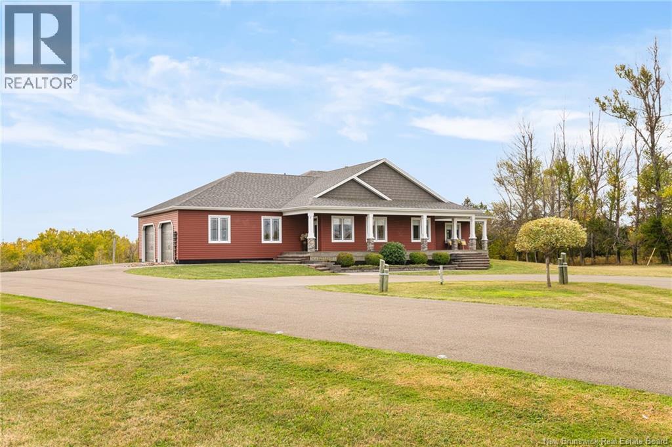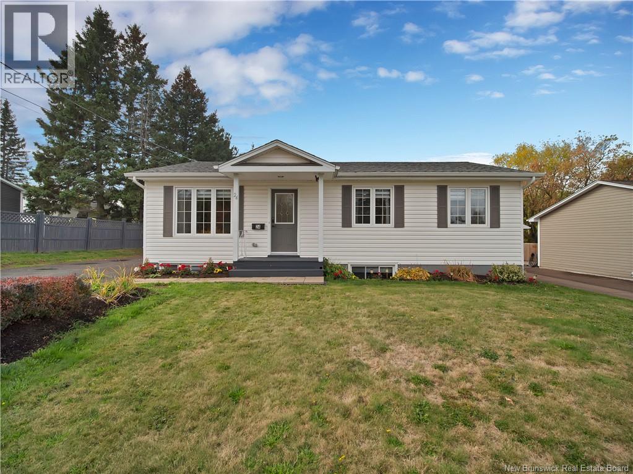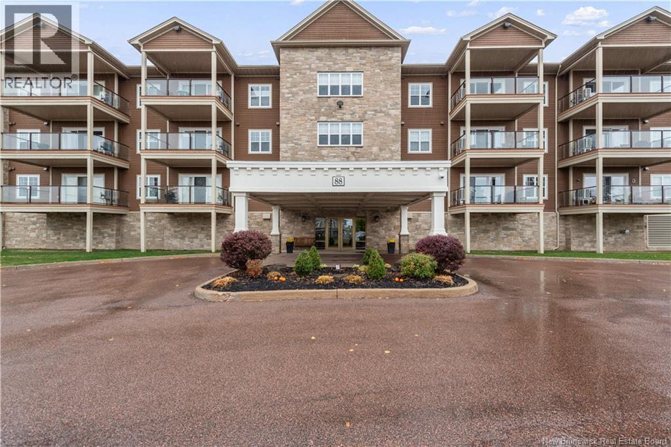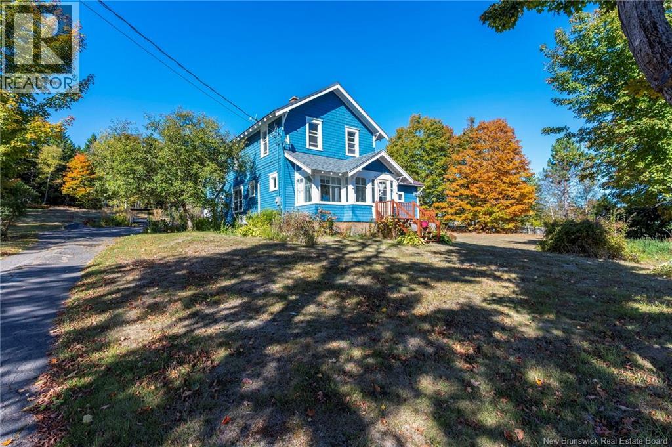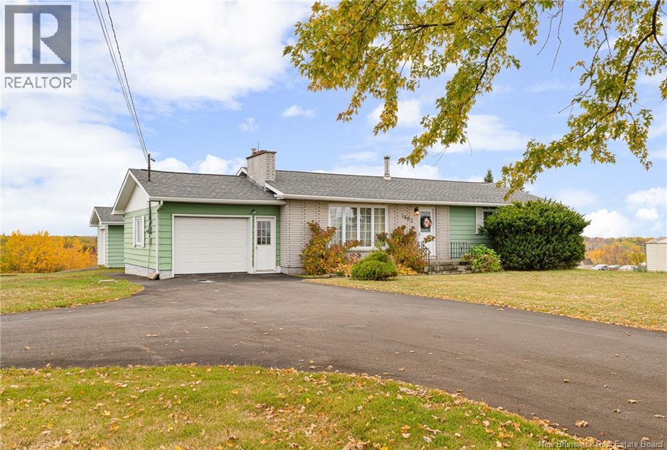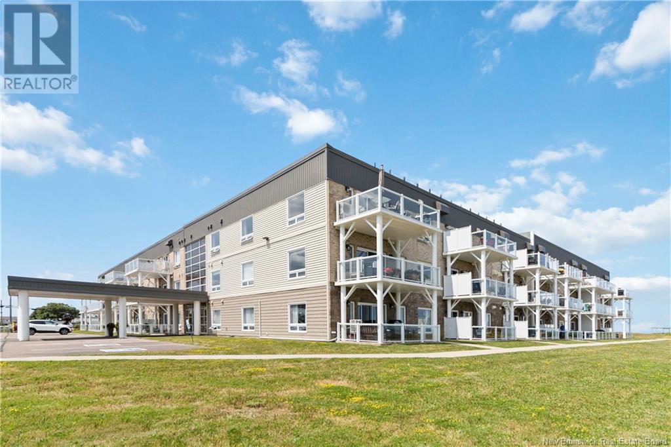
69 Cap Bimet Boulevard Unit 105
69 Cap Bimet Boulevard Unit 105
Highlights
Description
- Home value ($/Sqft)$296/Sqft
- Time on Houseful82 days
- Property typeSingle family
- Year built2009
- Mortgage payment
Oceanfront Condo Living in Shediac! Welcome to your dream coastal retreat! This stunning 2 bedroom, 2 bathroom condo offers breathtaking ocean views and an unbeatable location in the heart of Shediacs waterfront. Wake up to the sound of the waves and enjoy the serenity of beachside living from your own home. Step inside to a spacious open-concept living area where the kitchen and dining space showcase a 7-foot quartz island, ample cabinetry, large windows, central vacuum and 9 foot ceilings that offer breathtaking panoramic views of the oceanvisible right from your living room and master bedroom. The well equipped condo also gives you access to resorts-style amenities, including an outdoor pool, hot tubs, fully equipped gym, a community living room, tennis/pickleball courts and a community garden. Wether you are looking for a year round home, a seasonal getaway, or a smart investment, this property delivers the very best of coastal living. (id:63267)
Home overview
- Cooling Heat pump, air exchanger
- Heat source Electric
- Heat type Baseboard heaters, heat pump
- Has pool (y/n) Yes
- Sewer/ septic Municipal sewage system
- # full baths 2
- # total bathrooms 2.0
- # of above grade bedrooms 2
- Flooring Ceramic
- Directions 2093615
- Lot desc Landscaped
- Lot size (acres) 0.0
- Building size 1687
- Listing # Nb123312
- Property sub type Single family residence
- Status Active
- Bathroom (# of pieces - 4) 2.388m X 3.429m
Level: Main - Kitchen 5.69m X 5.258m
Level: Main - Utility 0.686m X 1.143m
Level: Main - Bedroom 3.632m X 4.75m
Level: Main - Primary bedroom 4.496m X 4.674m
Level: Main - Other 3.251m X 2.159m
Level: Main - Ensuite bathroom (# of pieces - 3) 2.565m X 2.388m
Level: Main - Living room 6.579m X 5.207m
Level: Main - Dining room 3.353m X 5.207m
Level: Main - Storage 1.956m X 4.724m
Level: Main
- Listing source url Https://www.realtor.ca/real-estate/28659355/69-cap-bimet-boulevard-unit-105-cap-bimet
- Listing type identifier Idx

$-698
/ Month

