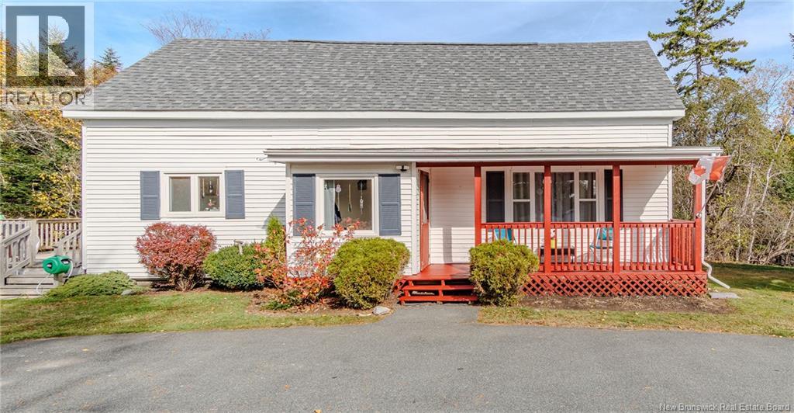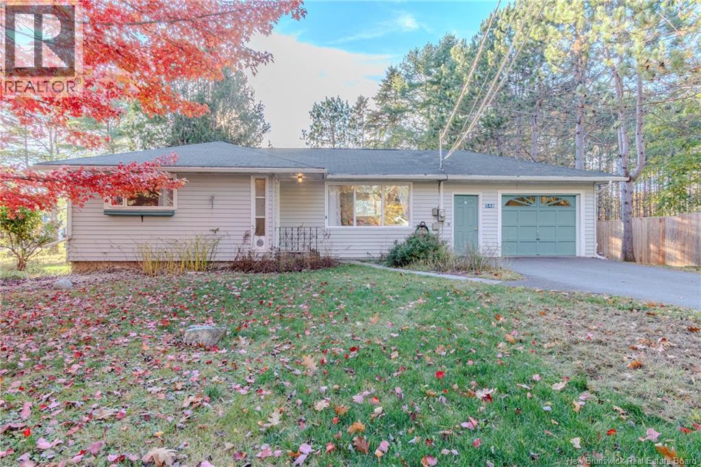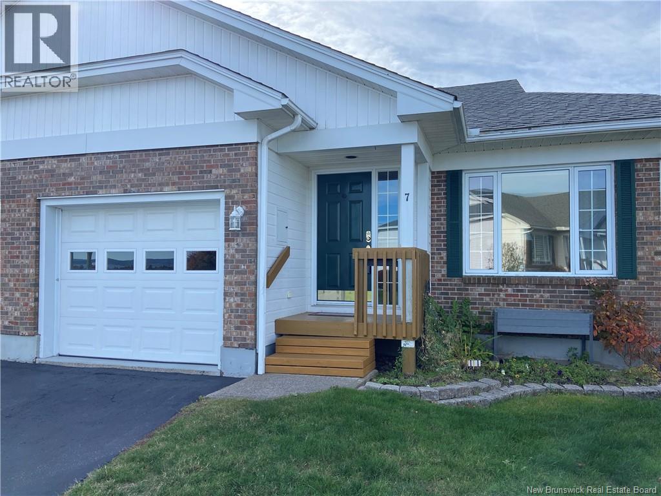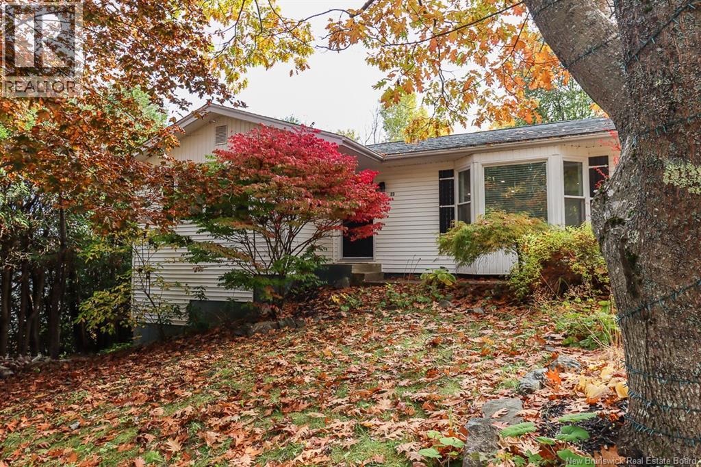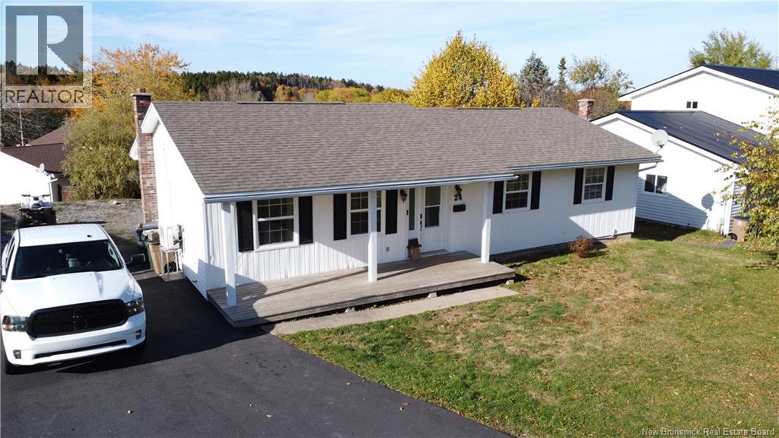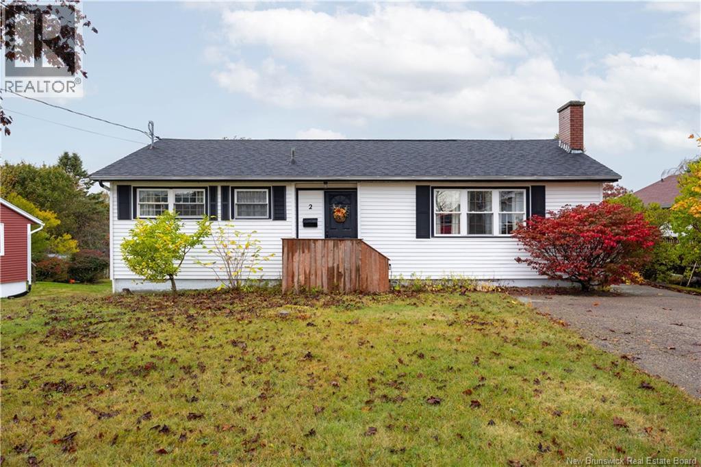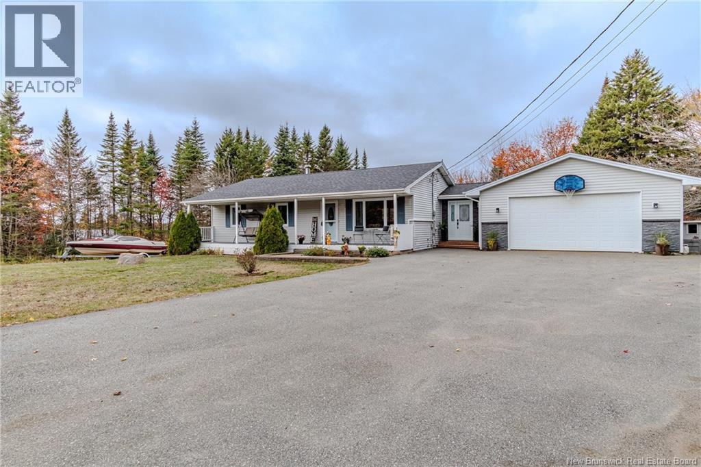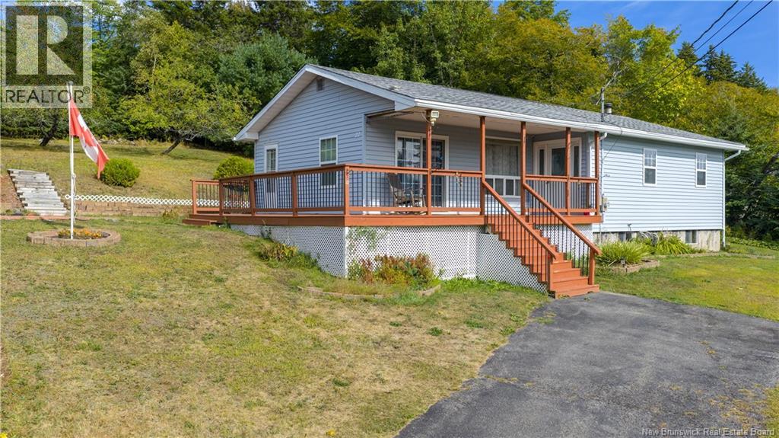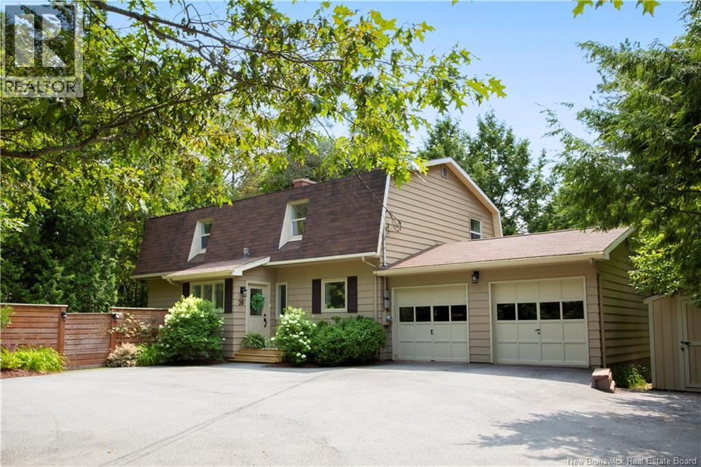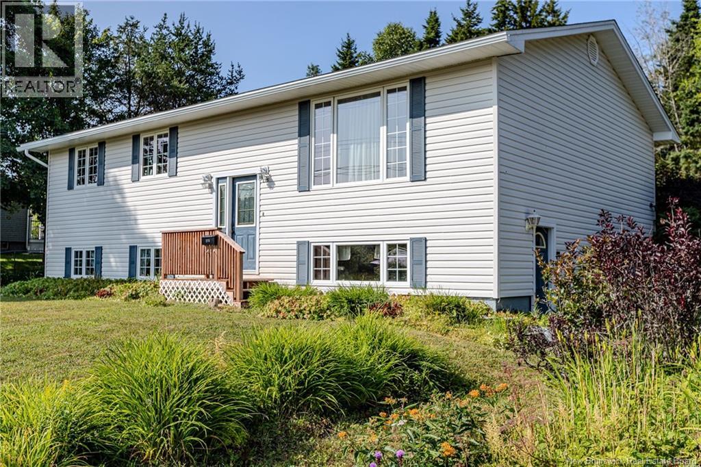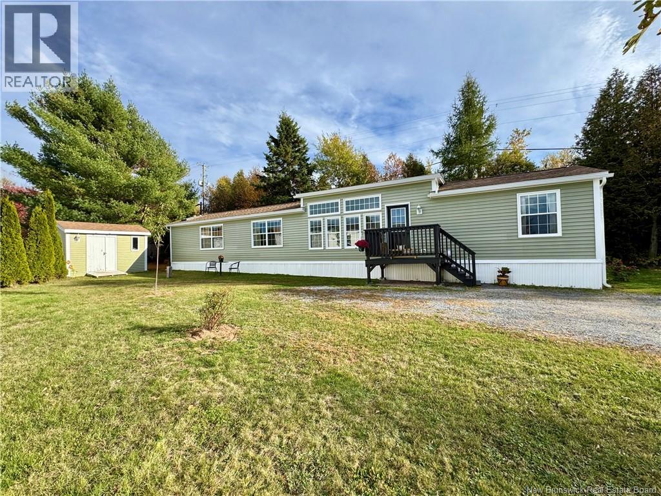- Houseful
- NB
- Grand Bay-Westfield
- Ingleside Heights
- 23 Myles Ter
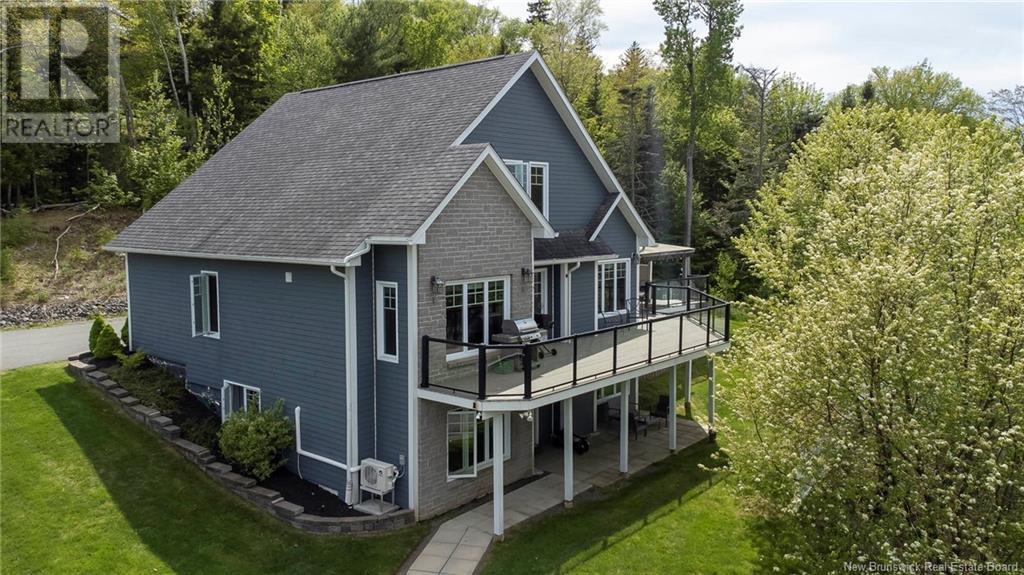
Highlights
Description
- Home value ($/Sqft)$349/Sqft
- Time on Houseful106 days
- Property typeSingle family
- Style2 level
- Neighbourhood
- Year built2009
- Mortgage payment
Perched on a hill at the end of a quiet cul-de-sac, this custom-built home offers stunning views of the Saint John River and sun-filled living spaces. Enter through the private back step into a welcoming foyer that opens to a spacious open-concept living area with soaring cathedral ceilings and a loft above. The kitchen features bright birch cabinets, a large island, and flows into the dining areaperfect for entertaining. The main floor includes a generous primary bedroom with walk-in closet and spa-like ensuite featuring a soaker tub, tiled shower, and brand-new double vanity. Also on this level: a large laundry room and a stylish half bath. Upstairs, youll find two additional bedrooms, an office area, and a full bath. The walk-out basement includes a self-contained 1-bedroom apartment with its own laundry, kitchen, walk-in closet, and private outdoor spaceideal for rental income. Complete with wraparound composite deck, covered 6 person hot tub, privacy fencing, and a 2-car garage. Close to walking trails and breathtaking river views. (id:63267)
Home overview
- Cooling Heat pump
- Heat source Electric
- Heat type Baseboard heaters, heat pump
- Sewer/ septic Municipal sewage system
- Has garage (y/n) Yes
- # full baths 2
- # half baths 1
- # total bathrooms 3.0
- # of above grade bedrooms 5
- Flooring Ceramic, wood
- Lot desc Landscaped
- Lot dimensions 25058
- Lot size (acres) 0.5887688
- Building size 2718
- Listing # Nb122370
- Property sub type Single family residence
- Status Active
- Kitchen 4.191m X 4.166m
Level: Basement - Laundry 2.438m X 2.261m
Level: Basement - Living room 6.604m X 4.039m
Level: Basement - Bathroom (# of pieces - 1-6) 3.658m X 1.829m
Level: Basement - Bedroom 3.658m X 4.267m
Level: Basement - Bathroom (# of pieces - 1-6) 2.972m X 1.321m
Level: Unknown - Primary bedroom 4.191m X 5.283m
Level: Unknown - Kitchen / dining room 5.055m X 5.893m
Level: Unknown - Bedroom 4.267m X 3.861m
Level: Unknown - Laundry 7.544m X 2.261m
Level: Unknown - Living room 5.258m X 4.75m
Level: Unknown - Ensuite 3.353m X 3.048m
Level: Unknown - Office 3.048m X 2.134m
Level: Unknown - Bedroom 4.267m X 3.886m
Level: Unknown - Bedroom 5.41m X 4.369m
Level: Unknown
- Listing source url Https://www.realtor.ca/real-estate/28568449/23-myles-terrace-grand-bay-westfield
- Listing type identifier Idx

$-2,533
/ Month

