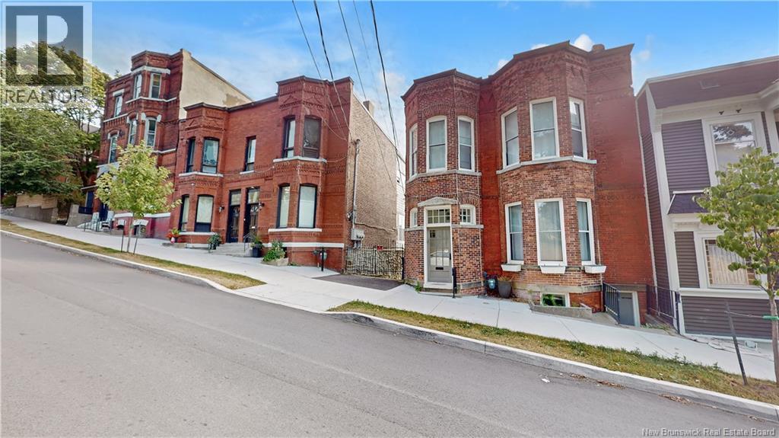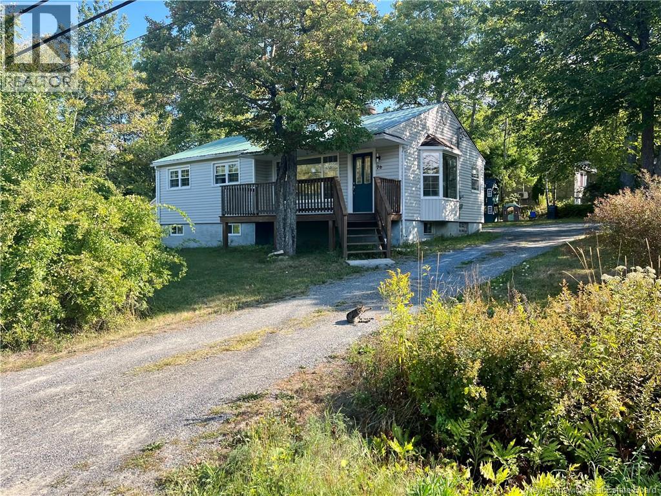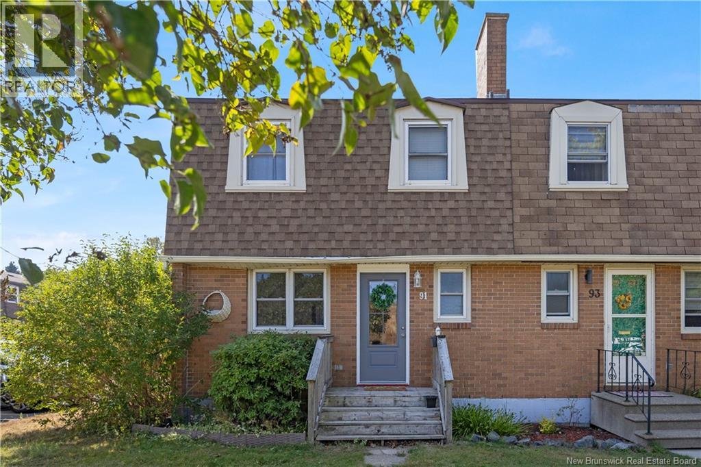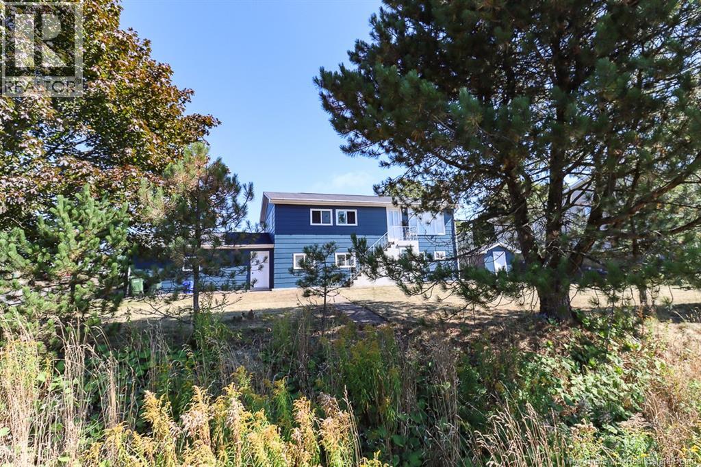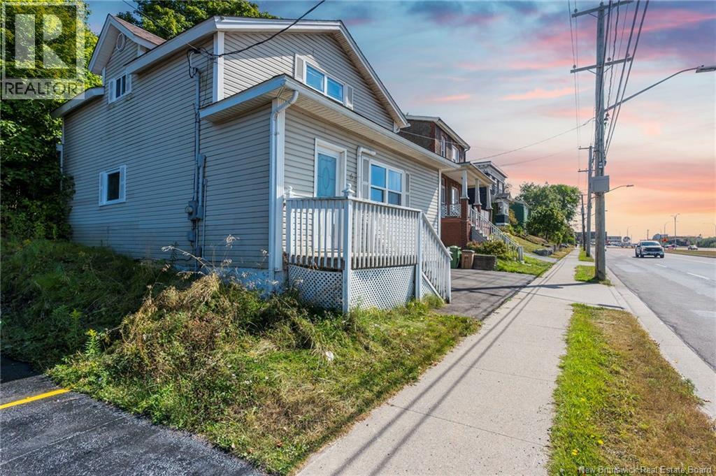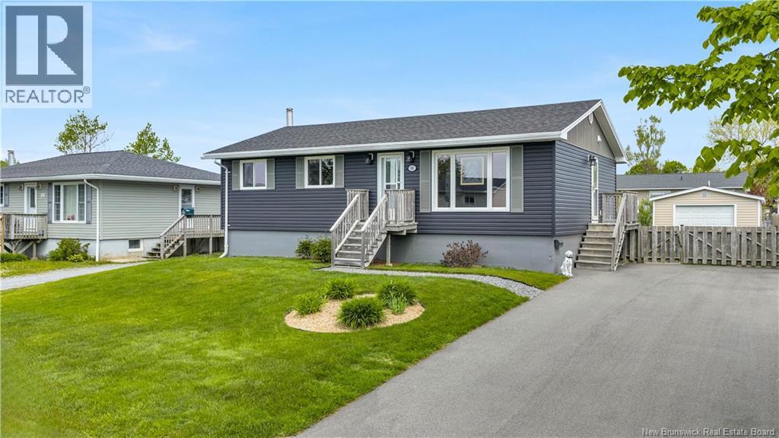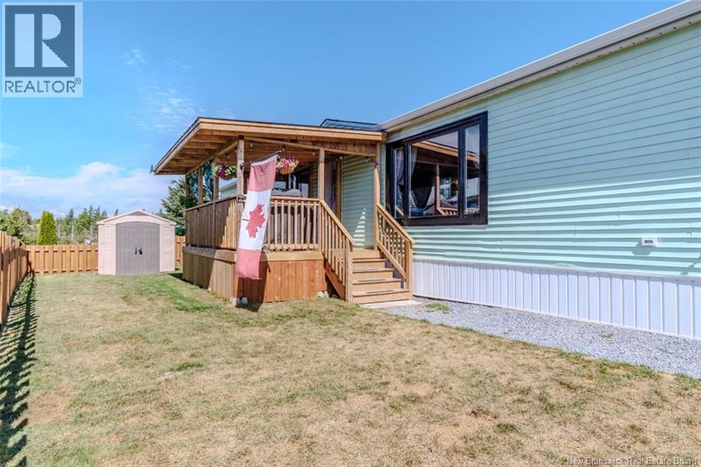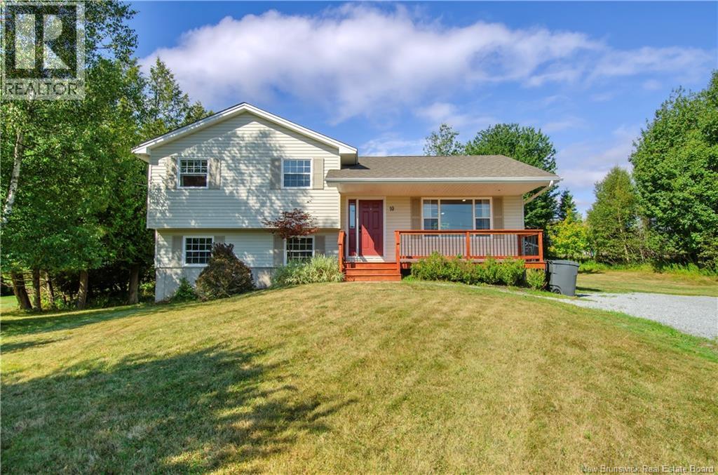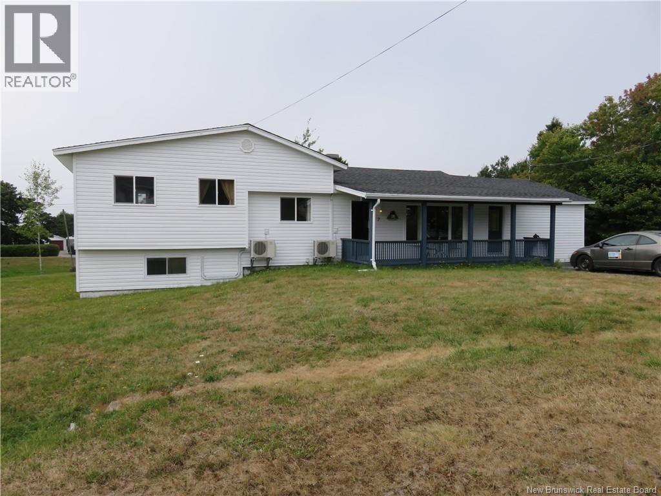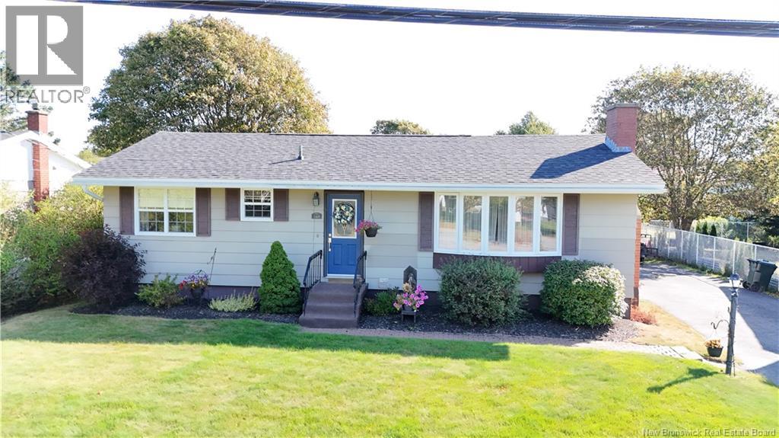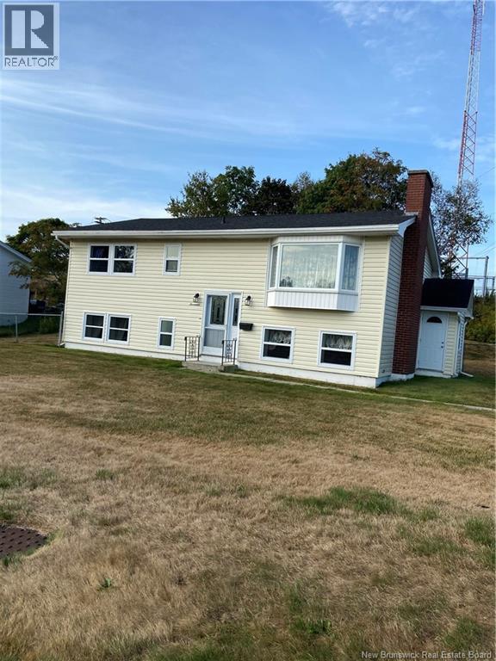- Houseful
- NB
- Grand Bay-Westfield
- Ingleside Heights
- 8 Emma Ave
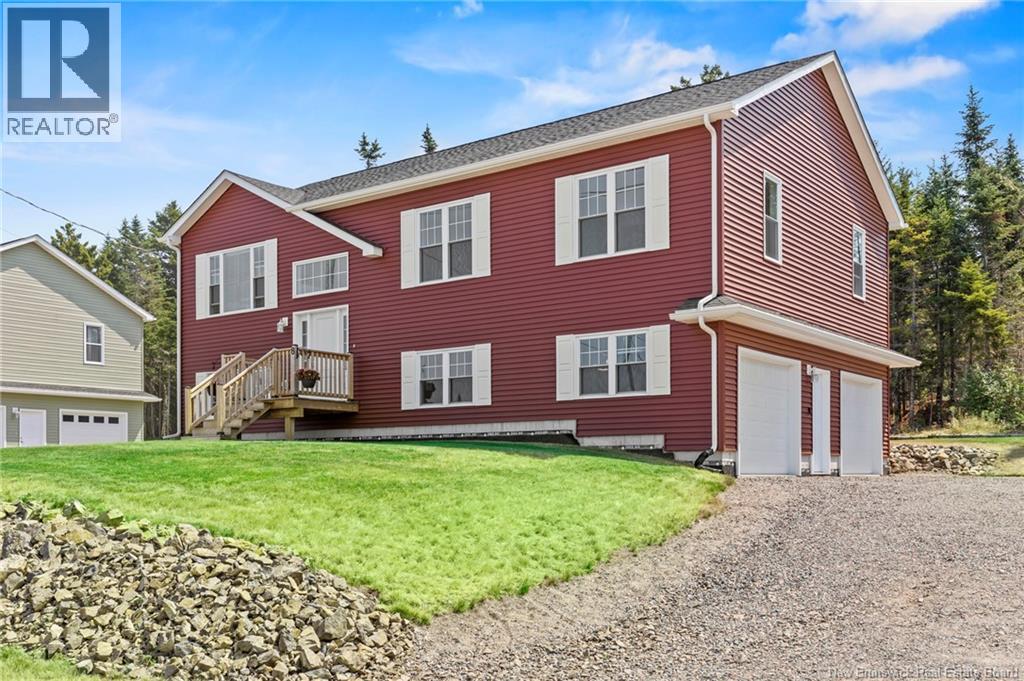
Highlights
Description
- Home value ($/Sqft)$245/Sqft
- Time on Houseful11 days
- Property typeSingle family
- StyleSplit level entry
- Neighbourhood
- Lot size9,688 Sqft
- Year built2022
- Mortgage payment
Grand Bay-Westfield isn't just a postal code, it's a way of life. Friendly small-town feel, river views & quick access to Saint John's bustling community...this is a slower pace where neighbours wave and weekends include a tee-off time, getting out on the water or exploring nearby trails. Tucked away, you might not even know this modern development exists! Just three years young and beautifully landscaped, with a MASSIVE 27x30ft garage conveniently positioned with side entry. The open-concept great room is gorgeous with huge windows. Bright kitchen w/ quartz counters, eat-in island and built-in pantry, and which has direct access to the customized 14x20 deck overlooking a landscaped backyard with tree buffer behind for privacy. You'll love the luxury vinyl plank flooring, which is incredibly durable (aka kid , pet and wear resistant!) and will stay looking new for years to come. The primary suite, with its walk-through closet and full ensuite with shower, is a private retreat, while two additional bedrooms for family or guests share their own full bath. The lower level (there's no basement here it walks out completely!) has full sized windows, a large 4th bedroom and powder room, family room w/ tall ceilings, and walks out to the oversized heated garage (27x30) with ample room for storage, vehicles, gear & projects too. Appliances included, home warranty until 2030, move-in-ready & a community that values connection, recreation, and the beauty of the Saint John River valley. (id:63267)
Home overview
- Heat source Electric
- Heat type Baseboard heaters
- Sewer/ septic Municipal sewage system
- Has garage (y/n) Yes
- # full baths 2
- # half baths 1
- # total bathrooms 3.0
- # of above grade bedrooms 4
- Flooring Ceramic, vinyl
- Lot desc Landscaped
- Lot dimensions 900
- Lot size (acres) 0.22238696
- Building size 2040
- Listing # Nb125470
- Property sub type Single family residence
- Status Active
- Bathroom (# of pieces - 1-6) 1.676m X 1.524m
Level: Basement - Bedroom 4.47m X 4.318m
Level: Basement - Family room 4.267m X 3.962m
Level: Basement - Living room 4.267m X 3.962m
Level: Main - Kitchen 4.47m X 2.845m
Level: Main - Bathroom (# of pieces - 1-6) 2.438m X 2.286m
Level: Main - Other 2.337m X 1.524m
Level: Main - Bedroom 3.886m X 3.353m
Level: Main - Primary bedroom 4.267m X 4.267m
Level: Main - Dining room 4.47m X 3.048m
Level: Main - Bedroom 3.581m X 3.353m
Level: Main - Ensuite bathroom (# of pieces - 2) 2.286m X 1.727m
Level: Main - Laundry 1.829m X 1.524m
Level: Main
- Listing source url Https://www.realtor.ca/real-estate/28772525/8-emma-avenue-grand-bay-westfield
- Listing type identifier Idx

$-1,333
/ Month

