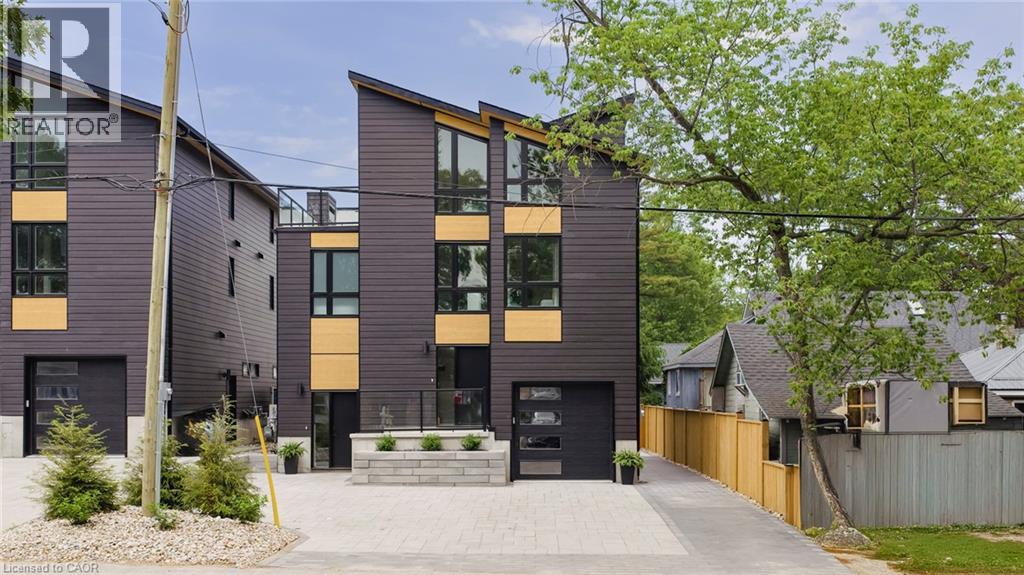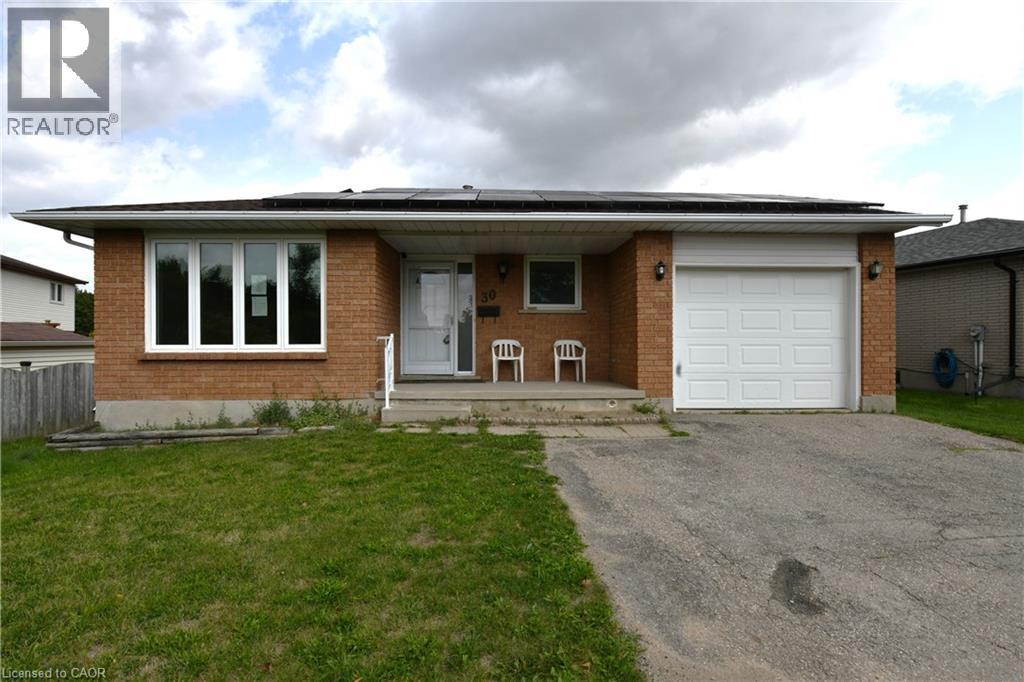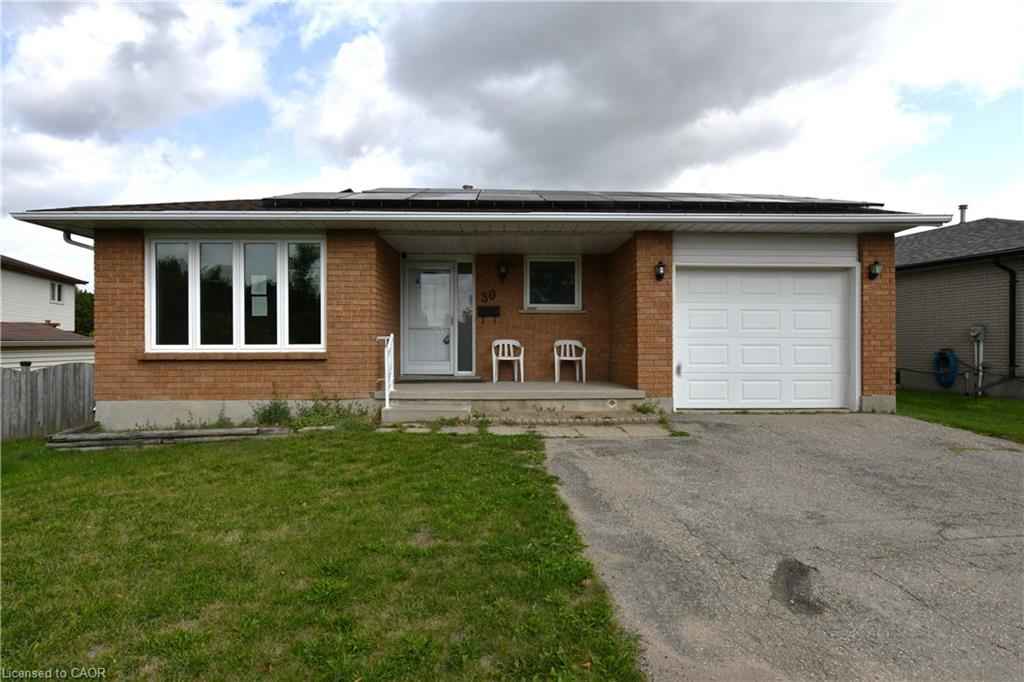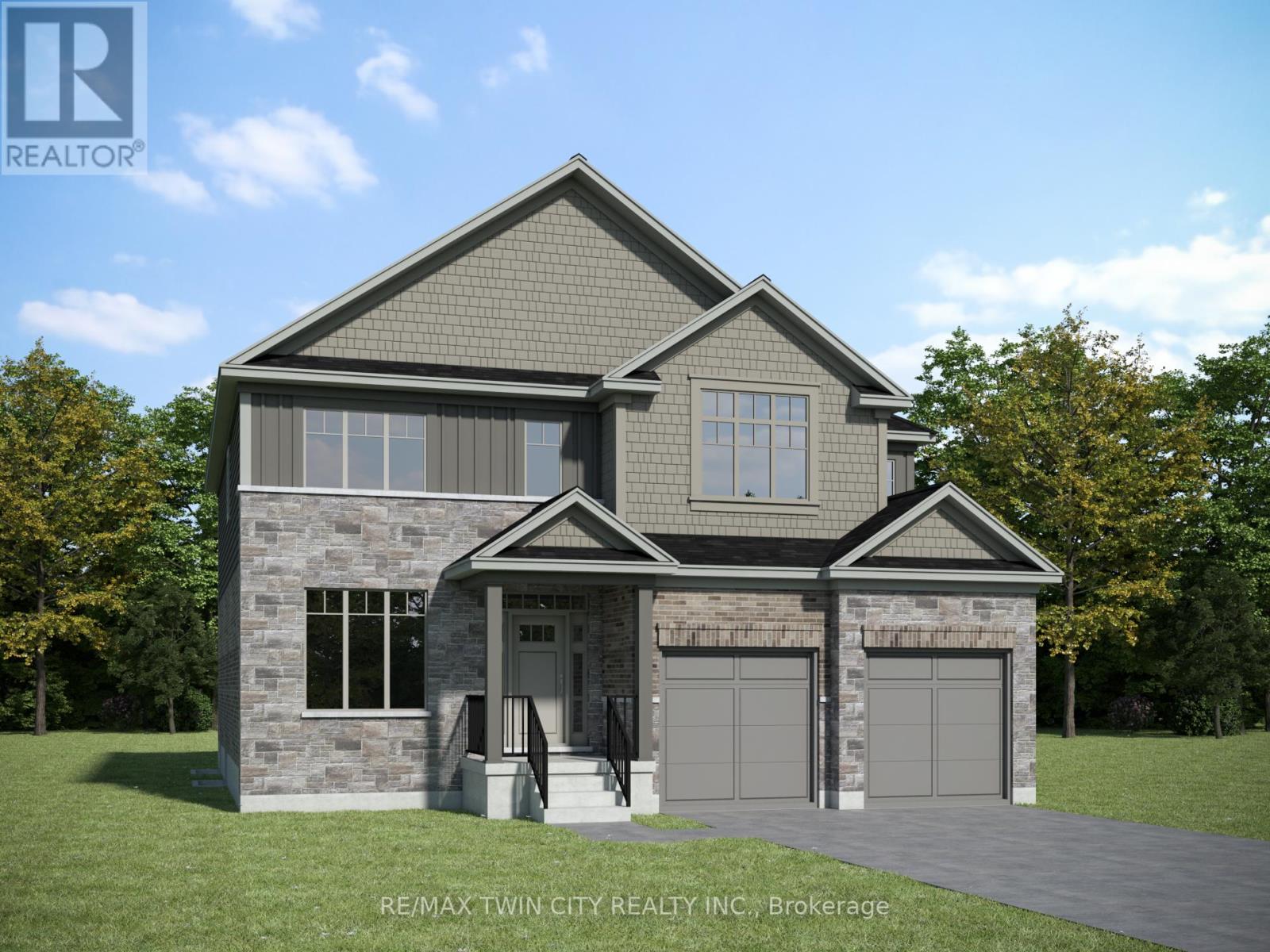- Houseful
- ON
- Lambton Shores
- N0M
- 55 Centre St

Highlights
Description
- Home value ($/Sqft)$677/Sqft
- Time on Houseful164 days
- Property typeSingle family
- Style3 level
- Median school Score
- Year built2024
- Mortgage payment
ATTENTION INVESTORS!!! LOCATION...LOCATION...LOCATION!! Welcome to this breathtaking modern 3-storey home, nestled in the sought-after downtown area of Grand Bend. Just steps away from the sandy shores of Grand Bend’s famous Main Beach, this stunning home offers just under 3000 sq. ft. of luxurious living space, high-end finishes, and a total of 5 bedrooms and 6 bathrooms—truly an absolute WOW! Step inside to discover the main floor featuring a dining room, kitchen with quartz countertops and sliders leading to the interlock stone patio...perfect for barbequing and entertaining, living room with gas fireplace, and a convenient 2-piece powder room. Retreat to the impressive primary suite on the second level, boasting a 5-piece ensuite, generously sized bedroom, and walk-in closet—truly a sanctuary. The second level also offers another bedroom with a 3-piece ensuite and a laundry room, providing convenience and functionality. Ascend to the third level to find 2 additional bedrooms, one with a 3-piece ensuite, a 4-piece bath, relaxing sauna, and a sitting area with a bar leading to the spacious rooftop deck —perfect for enjoying stunning sunset views and outdoor relaxation. The basement is a fully finished in-law suite with 1 bedroom, 3-piece bath, kitchen, living room and laundry hookup—connected to the main house yet offering a separate entrance for added privacy and versatility...could also be rented out for extra income! Outside, the interlocking driveway offers ample parking for up to 5 vehicles, while the spacious rooftop deck features an outdoor gas fireplace, providing the perfect setting for entertaining or unwinding in style. Don't miss out on this showpiece home, offering a perfect blend of luxury, style, and functionality. Seize the opportunity to own your dream home in the heart of Grand Bend, steps away from the beach and all the amenities this vibrant community has to offer! (id:63267)
Home overview
- Cooling Central air conditioning, ductless
- Heat type Forced air, heat pump
- Sewer/ septic Municipal sewage system
- # total stories 3
- # parking spaces 6
- Has garage (y/n) Yes
- # full baths 5
- # half baths 1
- # total bathrooms 6.0
- # of above grade bedrooms 5
- Has fireplace (y/n) Yes
- Subdivision Grand bend
- Lot size (acres) 0.0
- Building size 2948
- Listing # 40708290
- Property sub type Single family residence
- Status Active
- Primary bedroom 5.309m X 4.978m
Level: 2nd - Bedroom 3.2m X 3.429m
Level: 2nd - Bathroom (# of pieces - 3) 2.134m X 1.524m
Level: 2nd - Full bathroom 3.581m X 4.216m
Level: 2nd - Laundry Measurements not available
Level: 2nd - Bathroom (# of pieces - 3) 1.524m X 3.023m
Level: 3rd - Bathroom (# of pieces - 4) 1.499m X 2.743m
Level: 3rd - Bedroom 3.2m X 4.724m
Level: 3rd - Sauna Measurements not available
Level: 3rd - Family room 3.2m X 5.918m
Level: 3rd - Bedroom 3.277m X 3.277m
Level: 3rd - Kitchen 2.972m X 5.182m
Level: Lower - Living room 3.404m X 6.35m
Level: Lower - Bathroom (# of pieces - 3) 1.524m X 2.21m
Level: Lower - Bedroom 3.226m X 3.353m
Level: Lower - Living room 5.639m X 3.81m
Level: Main - Kitchen 3.378m X 3.734m
Level: Main - Dining room 4.369m X 2.692m
Level: Main - Bathroom (# of pieces - 2) 1.143m X 1.499m
Level: Main
- Listing source url Https://www.realtor.ca/real-estate/28071987/55-centre-street-grand-bend
- Listing type identifier Idx

$-5,320
/ Month











