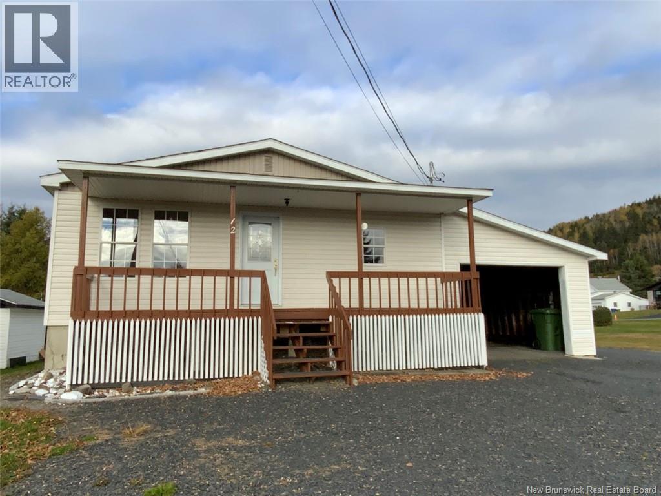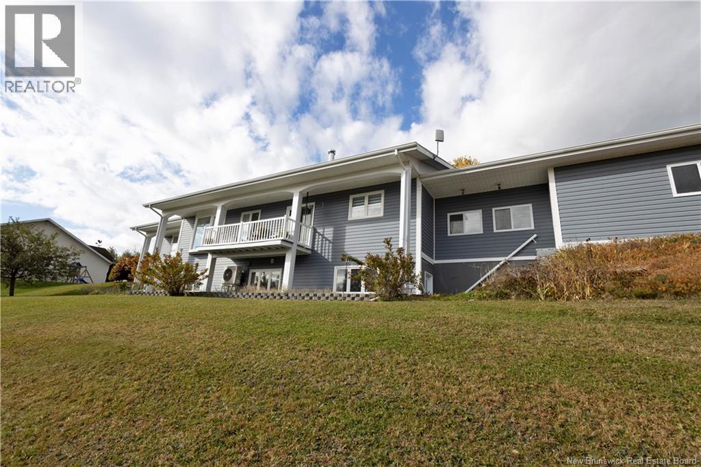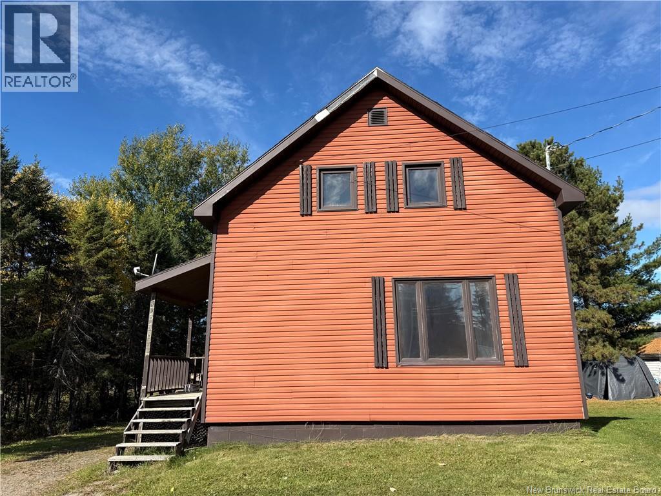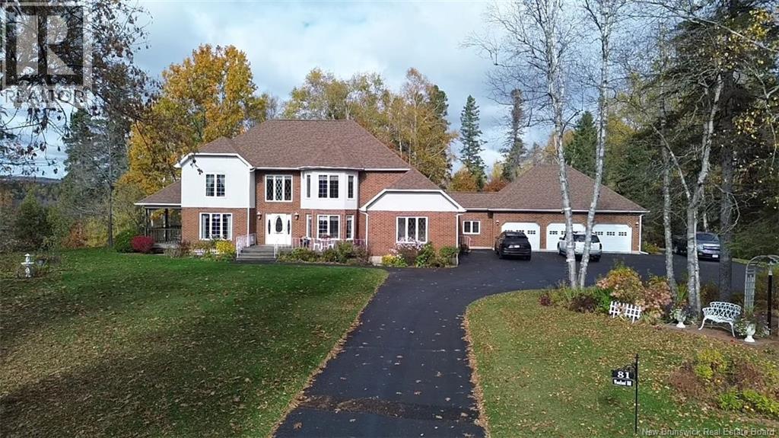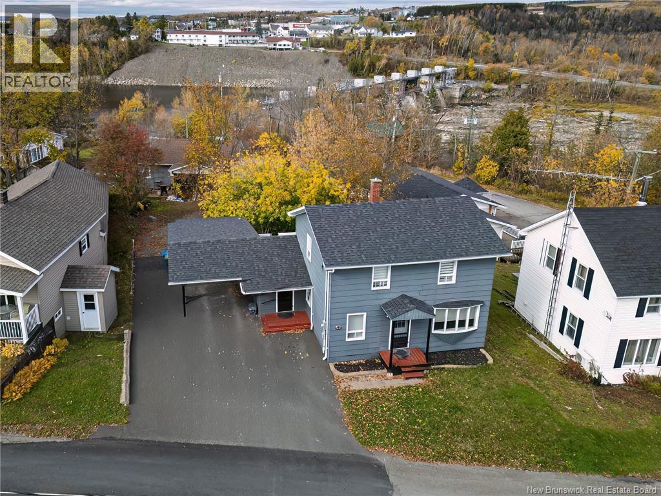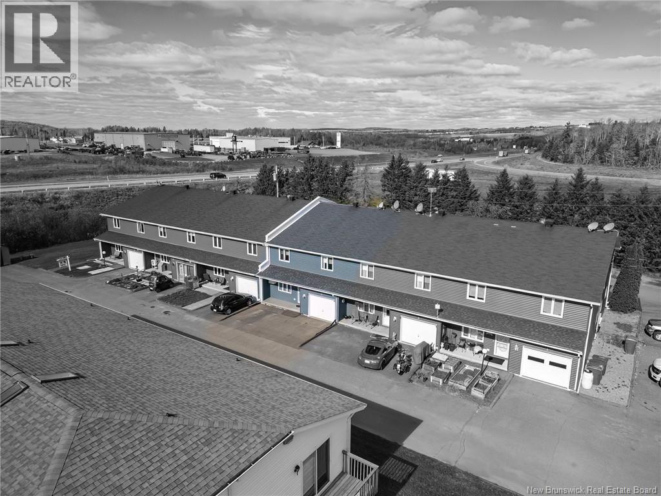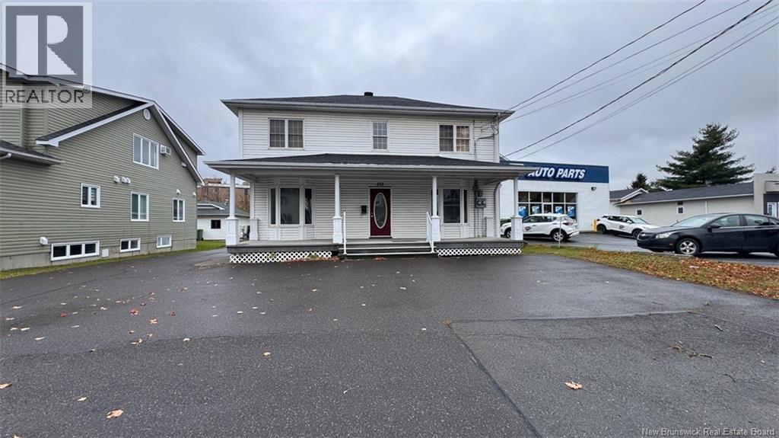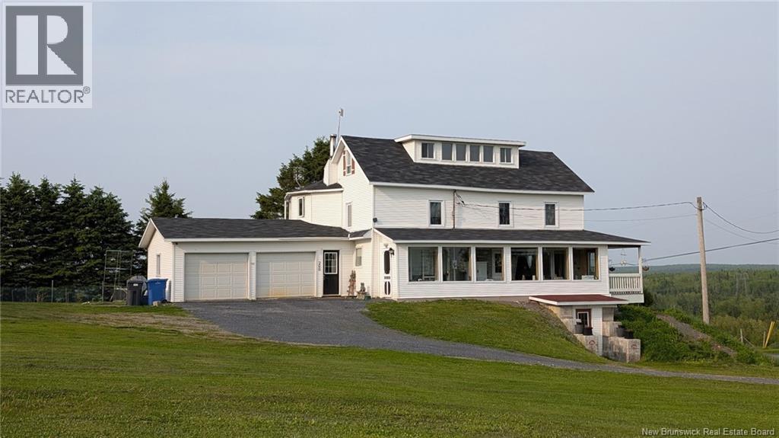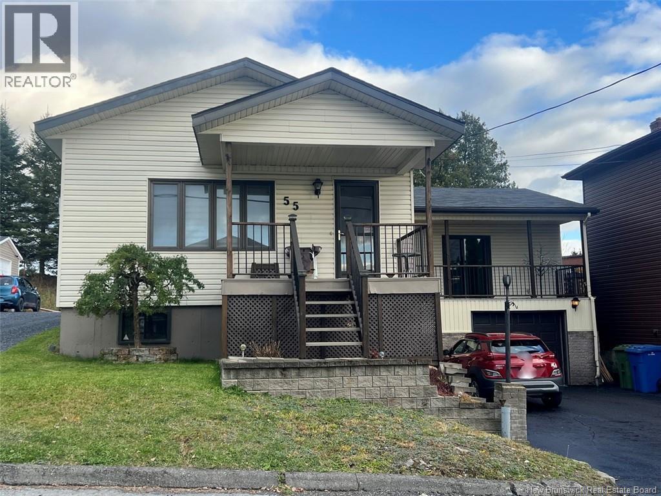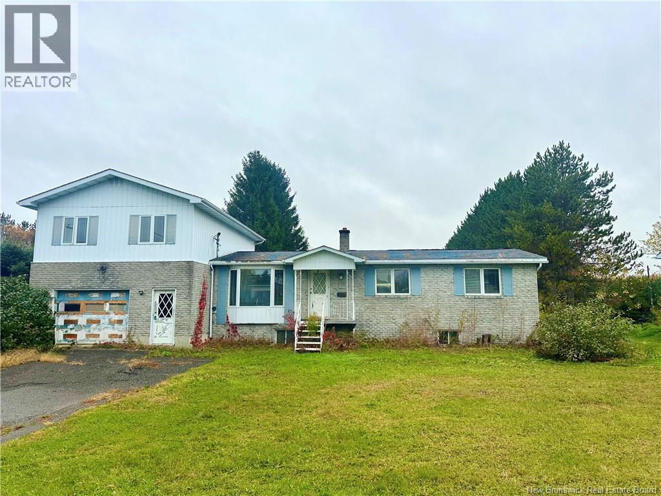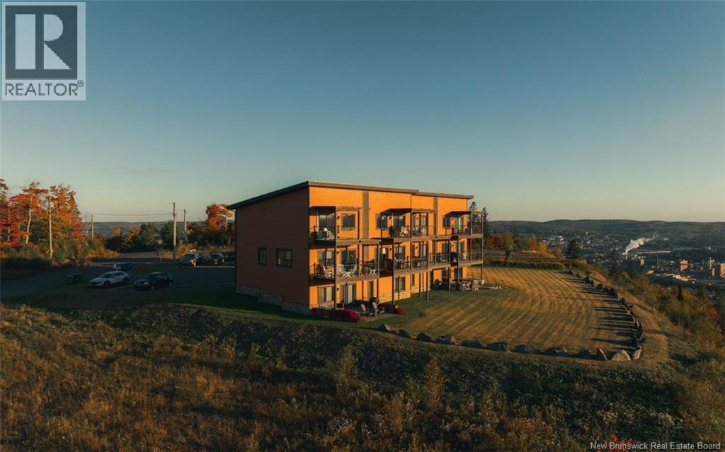- Houseful
- NB
- Grand-saultgrand Falls
- E3Y
- 25 Marcel St
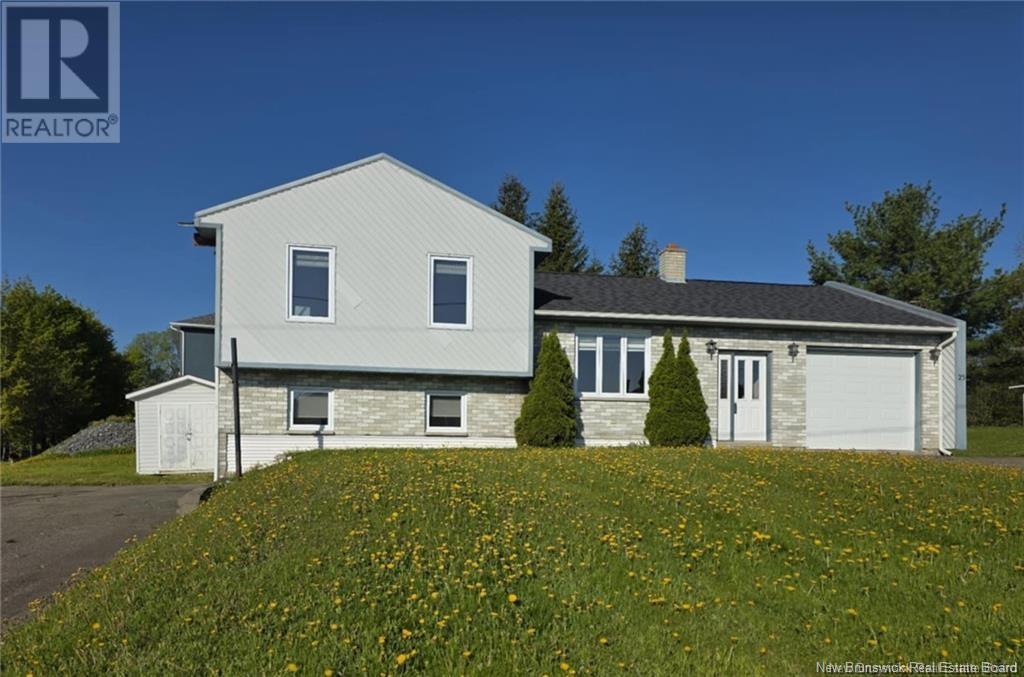
25 Marcel St
25 Marcel St
Highlights
Description
- Home value ($/Sqft)$132/Sqft
- Time on Houseful134 days
- Property typeSingle family
- Style4 level
- Lot size0.34 Acre
- Year built1989
- Mortgage payment
This charming four-level home is located in a beautiful neighbourhood and close to all amenities. Offering three spacious bedrooms, 2.5 bathrooms, and an attached garage, this property is perfect for families or those seeking room to grow. The large eat-in kitchen and dining area are ideal for hosting, while updated flooring adds a fresh and modern touch. You'll love the convenience of main floor laundry, and an additional driveway on the other side of the home adds extra parking and space if you would like to add another garage. With four levels of living space, this home provides room for a cozy family room, a home gym, or whatever suits your lifestyle. Brimming with potential, this property invites you to make it your own! Don't miss out on this incredible opportunity in a fantastic neighbourhood. (id:63267)
Home overview
- Heat source Electric
- Sewer/ septic Municipal sewage system
- Has garage (y/n) Yes
- # full baths 2
- # half baths 1
- # total bathrooms 3.0
- # of above grade bedrooms 3
- Flooring Laminate, hardwood, wood
- Directions 2067603
- Lot desc Landscaped
- Lot dimensions 1393
- Lot size (acres) 0.3442056
- Building size 1775
- Listing # Nb120240
- Property sub type Single family residence
- Status Active
- Bathroom (# of pieces - 1-6) 1.549m X 2.134m
Level: 2nd - Bedroom 3.658m X 4.267m
Level: 2nd - Other 1.549m X 2.438m
Level: 2nd - Bedroom 3.962m X 3.048m
Level: Basement - Bedroom 3.556m X 3.861m
Level: Basement - Family room 3.937m X 5.791m
Level: Basement - Utility 3.353m X 2.388m
Level: Basement - Office 3.658m X 4.877m
Level: Basement - Bathroom (# of pieces - 1-6) 2.591m X 3.962m
Level: Basement - Other 1.194m X 1.524m
Level: Basement - Bathroom (# of pieces - 1-6) 3.378m X 1.829m
Level: Main - Kitchen 4.801m X 6.096m
Level: Main - Foyer 1.88m X 2.438m
Level: Main
- Listing source url Https://www.realtor.ca/real-estate/28436851/25-marcel-street-grand-saultgrand-falls
- Listing type identifier Idx

$-626
/ Month

