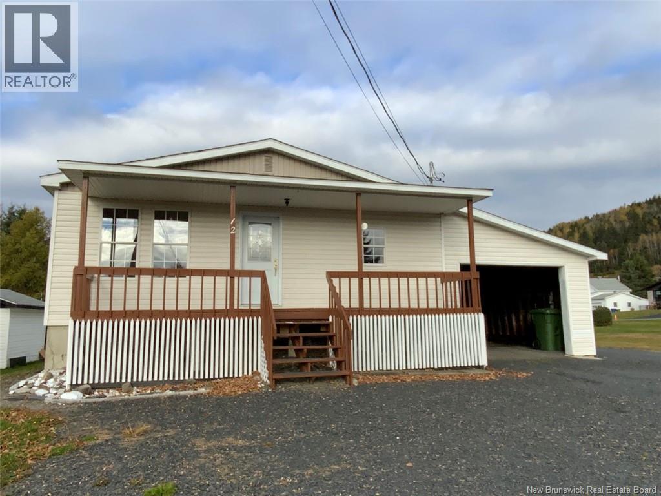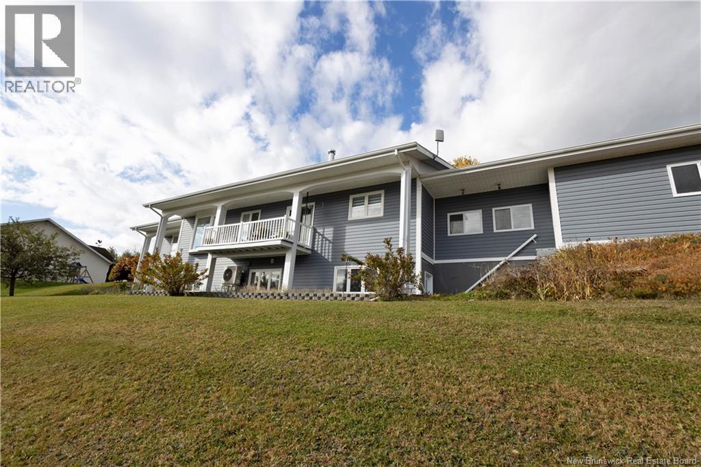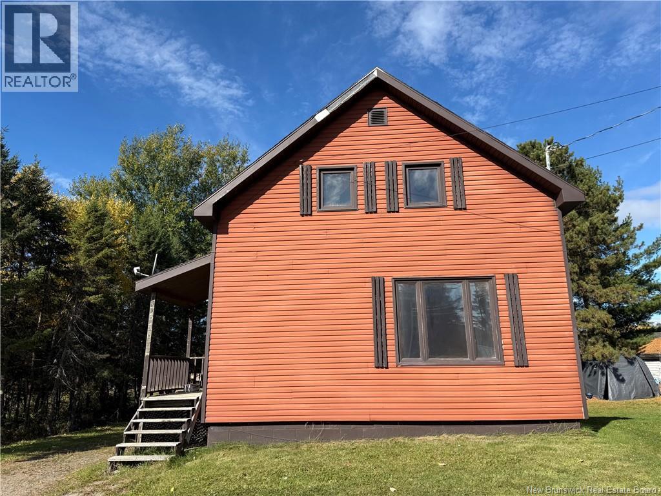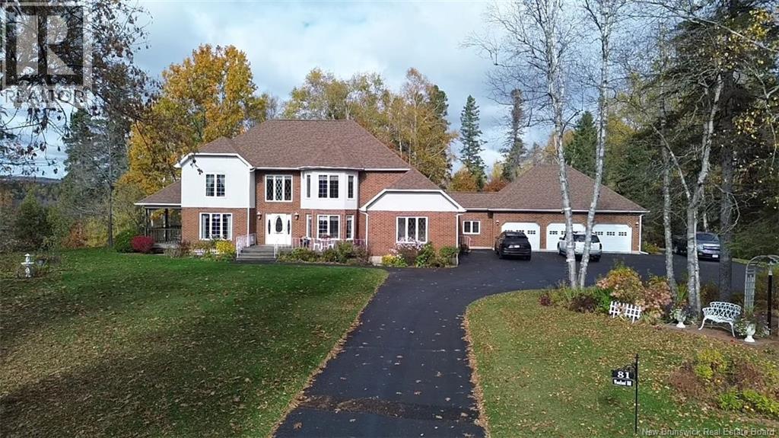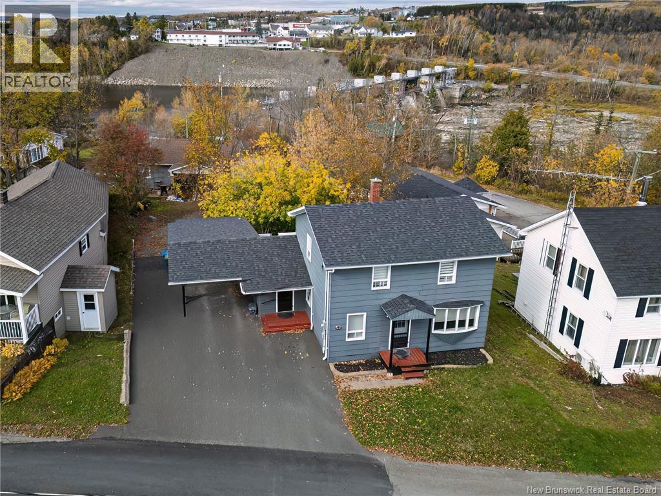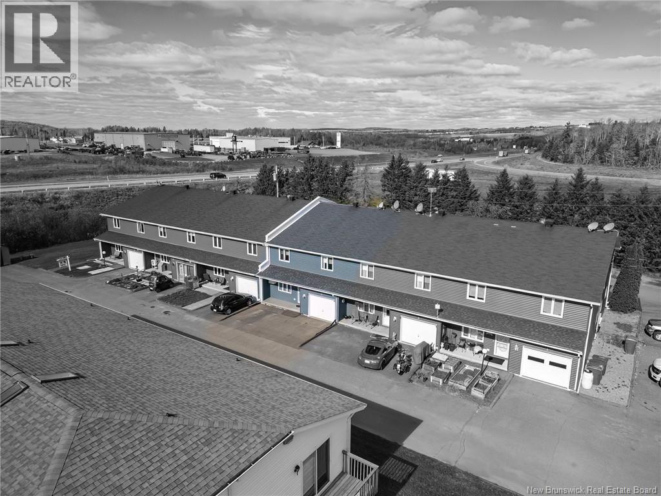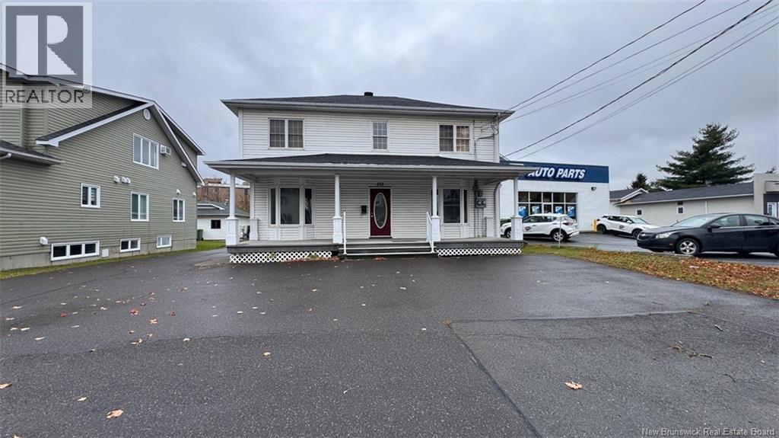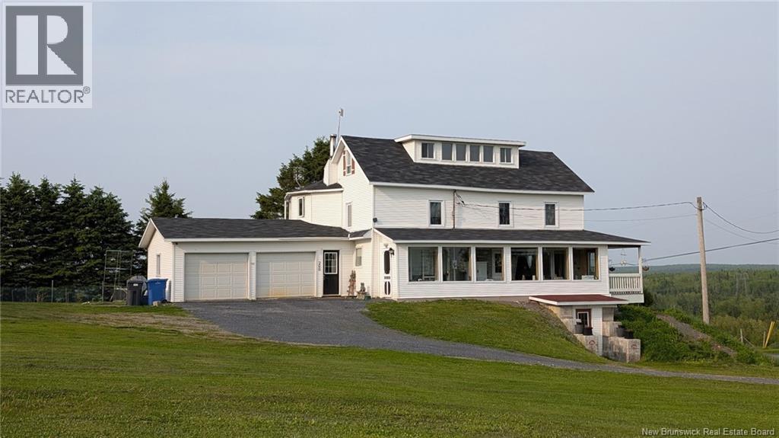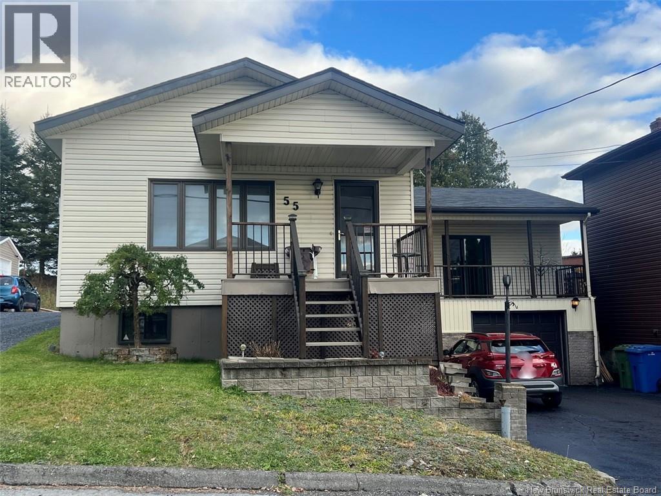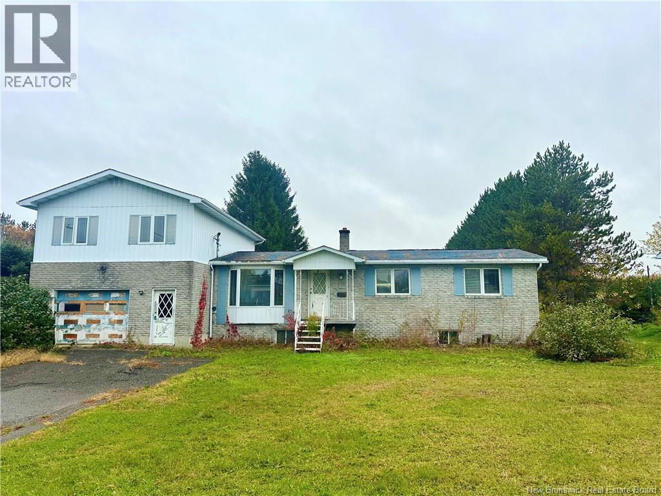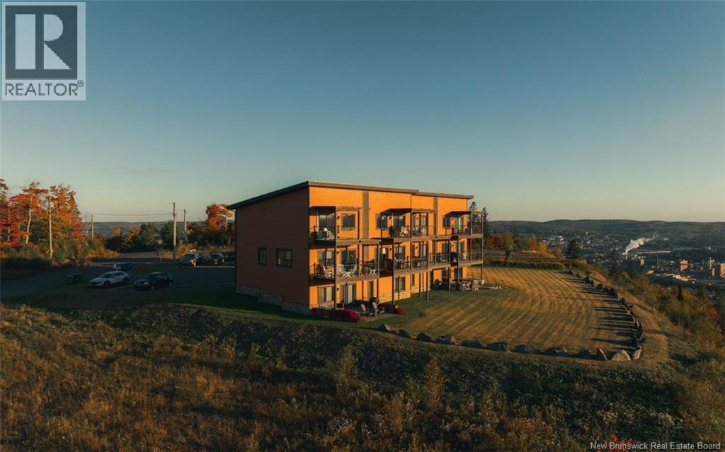- Houseful
- NB
- Grand Falls
- E3Y
- 315 Bernier St
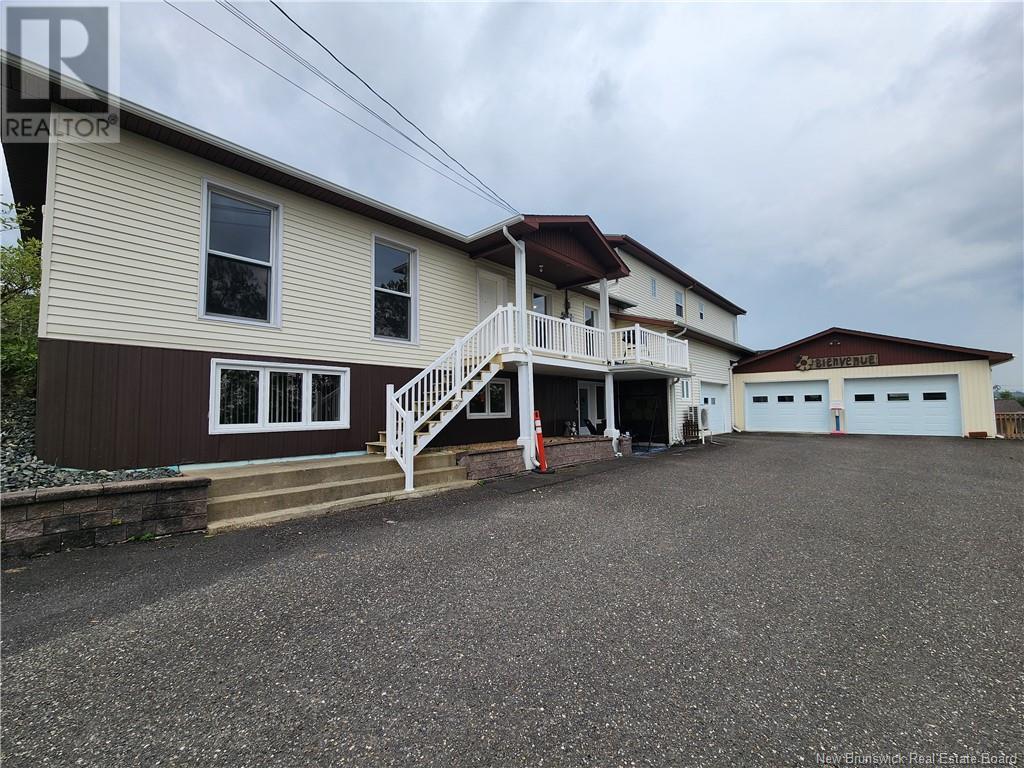
315 Bernier St
315 Bernier St
Highlights
Description
- Home value ($/Sqft)$135/Sqft
- Time on Houseful130 days
- Property typeSingle family
- Style2 level
- Lot size0.38 Acre
- Year built1967
- Mortgage payment
Welcome to this one-of-a-kind property that offers room to grow, space to work, and views to fall in love with! This beautifully maintained family home features an impressive garage setupa massive 48x32 heated & insulated garage, an additional attached double garage, plus a lower-level workshop with direct access to the side yardperfect for hobbyists, car enthusiasts, or those in need of serious storage space. Inside, the home boasts an extension done in 1984 that added three generously sized bedrooms, a full bathroom, a cozy office or reading nook, and a show-stopping primary suite with a walk-in closet, ensuite bath, and panoramic views of Grand Falls. Multiple walk-in closets throughout the home provide ample storage for the entire family. The main floor offers two large family rooms, a spacious eat-in kitchen, a separate dining area, a convenient half bath, a mudroom accessing the garage, and a laundry area. Downstairs, discover a versatile one-bedroom in-law suiteideal for extended family or potential rental income. Whether you're a growing family, a multi-generational household, or just someone who appreciates space, function, and style, this home is bursting with potential and ready to welcome you. Truly a must-see to appreciate all it has to offer! (id:63267)
Home overview
- Cooling Heat pump
- Heat source Electric
- Heat type Baseboard heaters, heat pump
- Sewer/ septic Municipal sewage system
- Has garage (y/n) Yes
- # full baths 3
- # half baths 2
- # total bathrooms 5.0
- # of above grade bedrooms 5
- Flooring Ceramic, laminate, hardwood
- Lot desc Landscaped
- Lot dimensions 1533
- Lot size (acres) 0.3787991
- Building size 2965
- Listing # Nb120695
- Property sub type Single family residence
- Status Active
- Bedroom 3.327m X 3.175m
Level: 2nd - Bathroom (# of pieces - 1-6) 1.778m X 4.674m
Level: 2nd - Other 1.041m X 3.15m
Level: 2nd - Ensuite bathroom (# of pieces - 3) 1.575m X 3.607m
Level: 2nd - Bedroom 3.632m X 3.327m
Level: 2nd - Other 2.21m X 2.667m
Level: 2nd - Primary bedroom 5.131m X 5.69m
Level: 2nd - Other 2.413m X 4.064m
Level: 2nd - Bedroom 3.175m X 3.531m
Level: 2nd - Office 2.057m X 2.21m
Level: 2nd - Dining room 3.708m X 4.267m
Level: Basement - Laundry 1.473m X 2.388m
Level: Basement - Living room 4.394m X 7.925m
Level: Basement - Bedroom 3.048m X 3.912m
Level: Basement - Bathroom (# of pieces - 1-6) 2.845m X 1.676m
Level: Basement - Kitchen 2.819m X 3.175m
Level: Basement - Bathroom (# of pieces - 1-6) 0.965m X 1.016m
Level: Main - Mudroom 2.718m X 1.88m
Level: Main - Laundry 2.591m X 2.692m
Level: Main - Recreational room 3.251m X 5.486m
Level: Main
- Listing source url Https://www.realtor.ca/real-estate/28463186/315-bernier-street-grand-falls
- Listing type identifier Idx

$-1,064
/ Month

