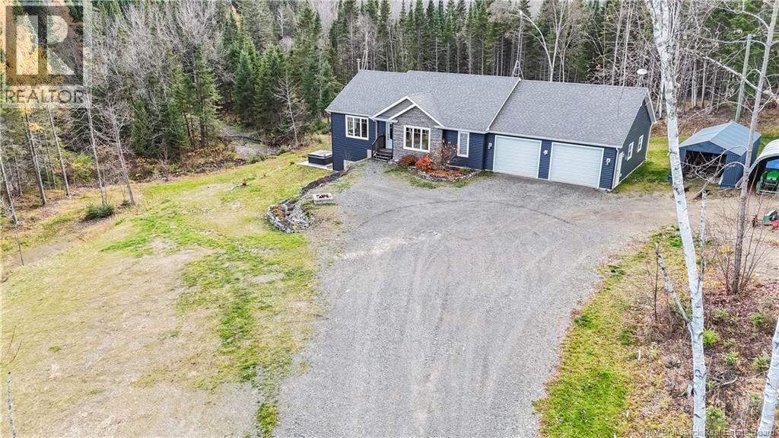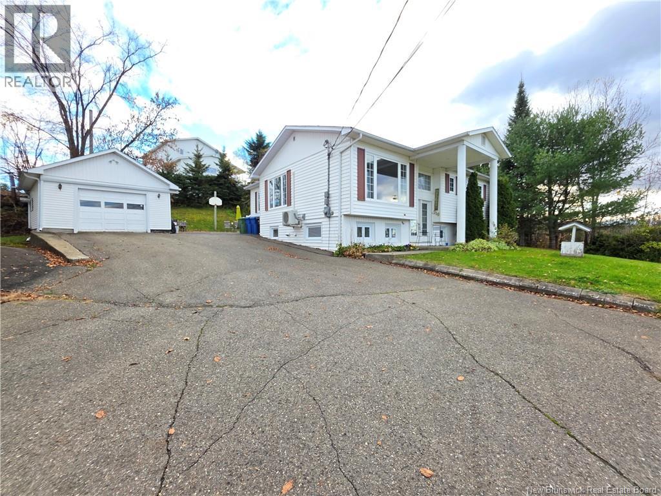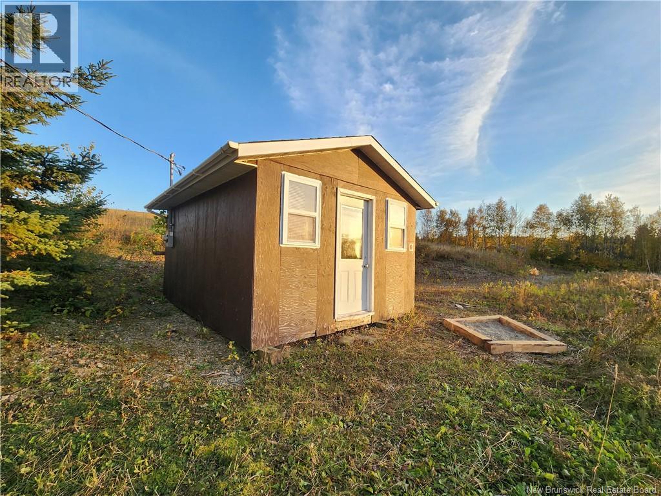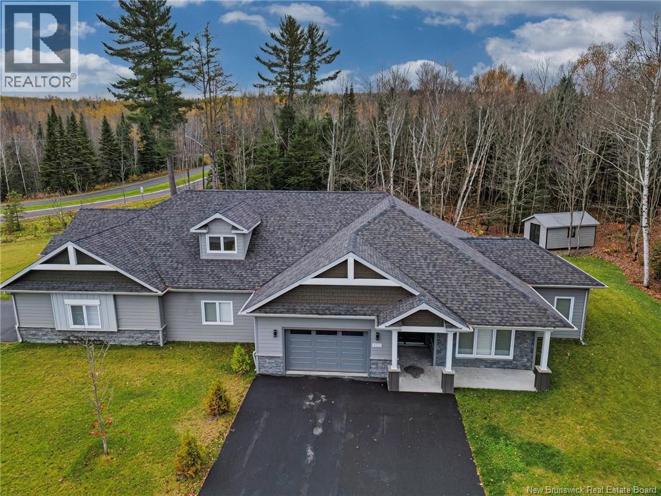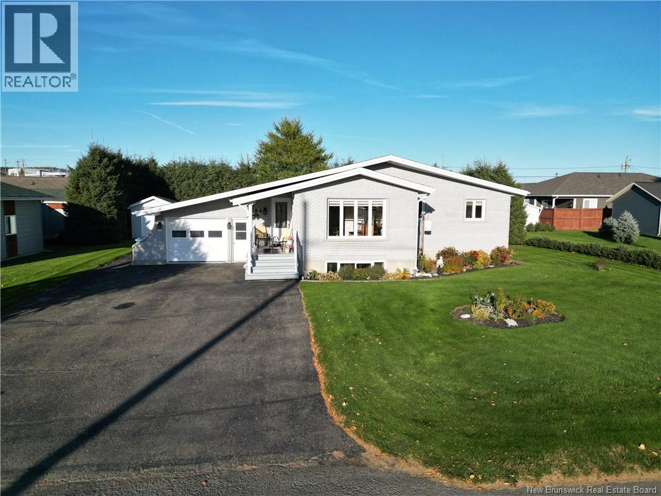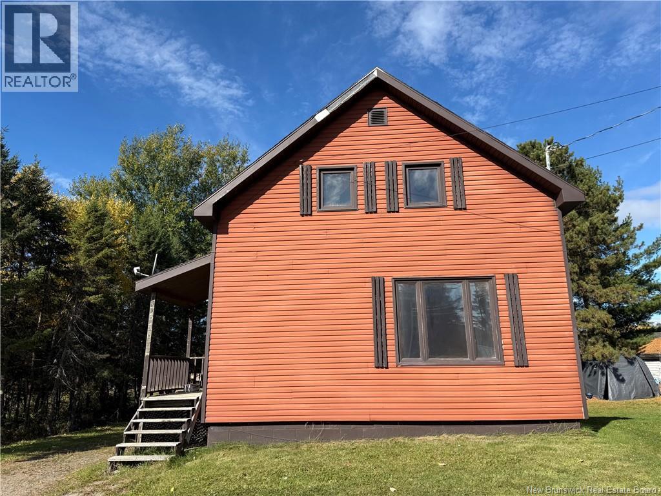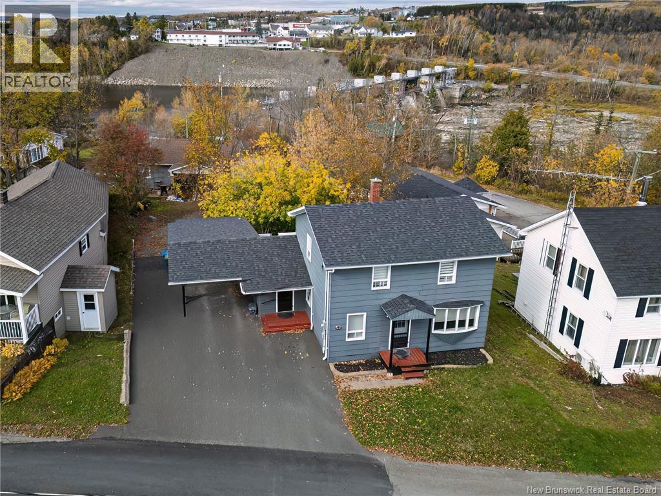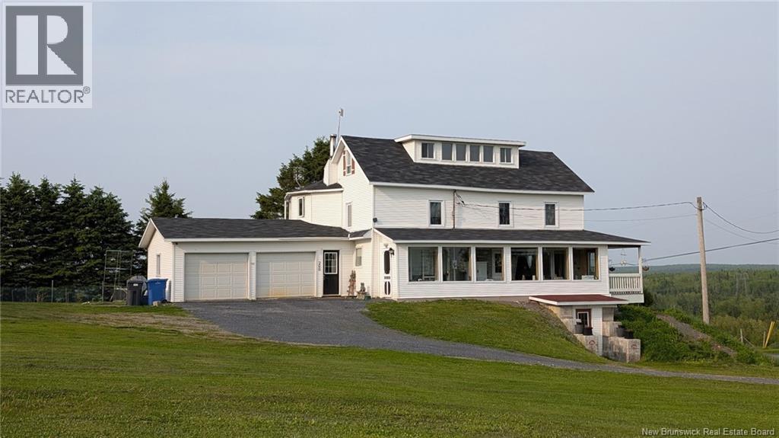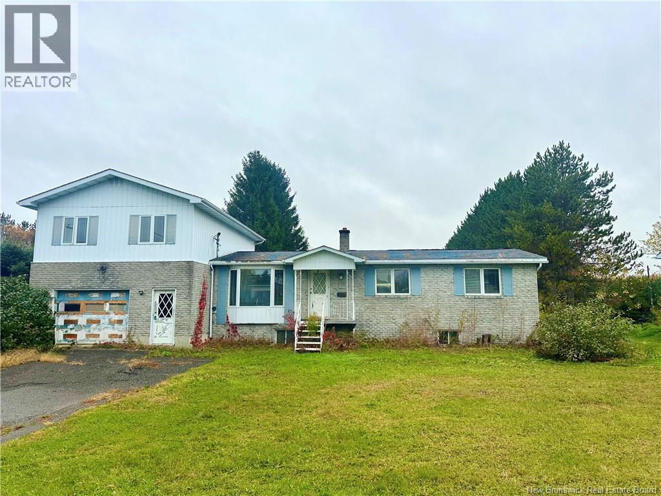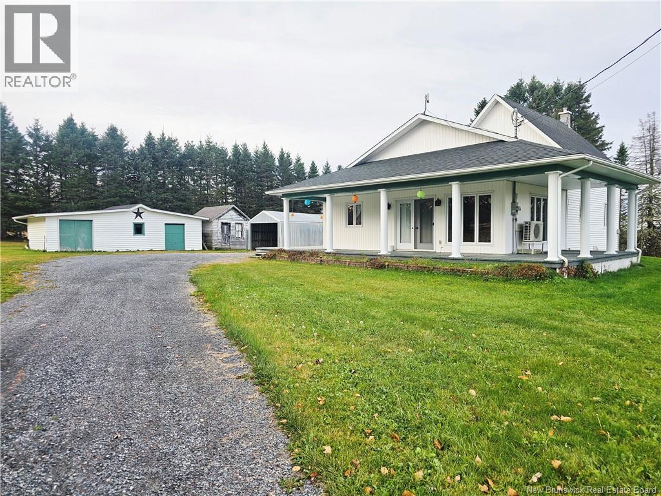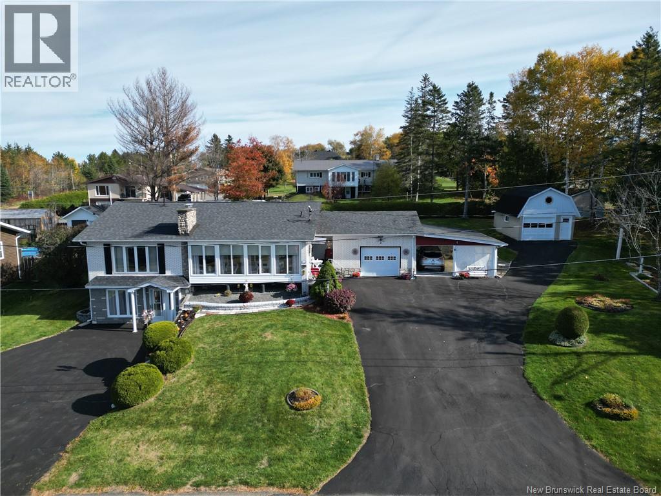- Houseful
- NB
- Grand Falls
- E3Z
- 396 High St
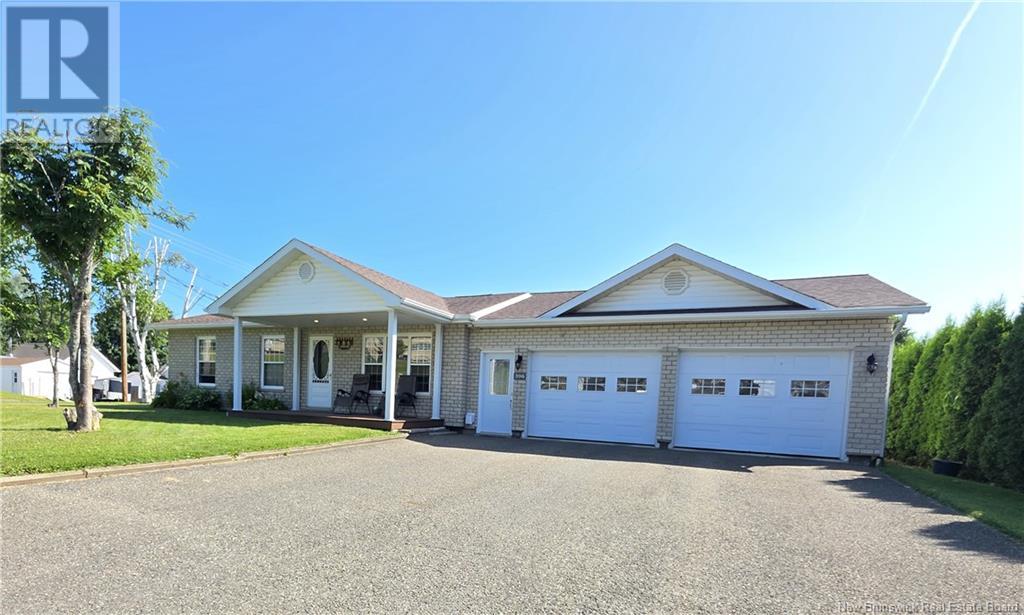
Highlights
Description
- Home value ($/Sqft)$212/Sqft
- Time on Houseful101 days
- Property typeSingle family
- StyleBungalow
- Lot size8,008 Sqft
- Year built1972
- Mortgage payment
Welcome to this well-located family home walking distance from the hospital, walking trails, schools, downtown Broadway Boulevard, grocery stores, shops, and more. The main level features a bright, open-concept kitchen with ample cupboard space that flows into the living room, three bedrooms, and a beautifully updated full bathroom. The finished basement offers even more living space with a fourth bedroom, another full bathroom, a large laundry room, cold storage, and a great-sized family room. This home also includes a heated attached double garage, two separate paved driveways, storage shed, and a front patio with low-maintenance composite decking (updated in 2019). Enjoy outdoor living on the cement backyard deck as well. The roof was updated in 2019, and a 200-amp breaker panel was installed in 2018. For year-round comfort, there are two ductless heat pumpsone on each level. Move-in ready and packed with potential, this home is sure to impress! Book your showing today through the listing agent. (id:63267)
Home overview
- Cooling Heat pump
- Heat source Electric
- Heat type Baseboard heaters, heat pump
- Sewer/ septic Municipal sewage system
- # total stories 1
- Has garage (y/n) Yes
- # full baths 2
- # total bathrooms 2.0
- # of above grade bedrooms 4
- Flooring Ceramic, laminate, wood
- Lot desc Landscaped
- Lot dimensions 744
- Lot size (acres) 0.18383989
- Building size 1250
- Listing # Nb123555
- Property sub type Single family residence
- Status Active
- Storage 3.556m X 3.886m
Level: Basement - Bathroom (# of pieces - 1-6) 2.032m X 1.448m
Level: Basement - Bedroom 3.073m X 3.277m
Level: Basement - Other 2.184m X 1.575m
Level: Basement - Family room 8.534m X 3.581m
Level: Basement - Laundry 2.667m X 3.226m
Level: Basement - Bedroom 2.794m X 1.6m
Level: Main - Bathroom (# of pieces - 1-6) 3.073m X 1.448m
Level: Main - Bedroom 3.454m X 3.073m
Level: Main - Living room 4.877m X 3.658m
Level: Main - Kitchen / dining room 3.277m X 3.175m
Level: Main - Other 3.277m X 1.016m
Level: Main - Bedroom 2.743m X 3.454m
Level: Main
- Listing source url Https://www.realtor.ca/real-estate/28642868/396-high-street-grand-falls
- Listing type identifier Idx

$-706
/ Month

