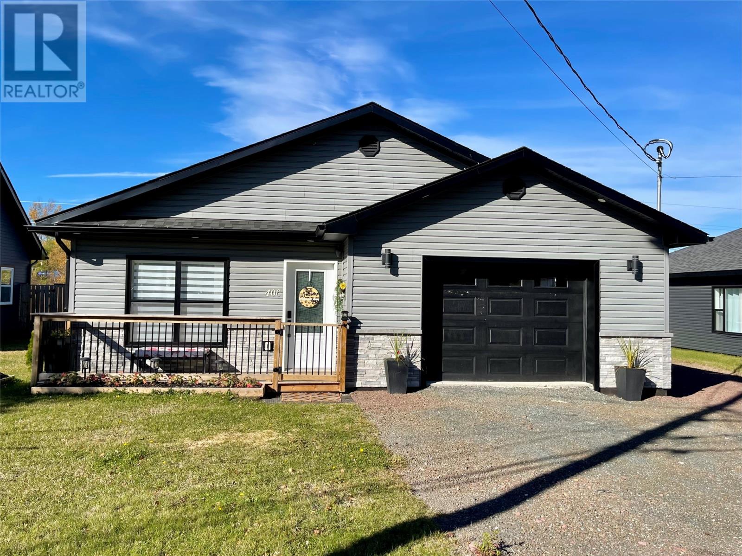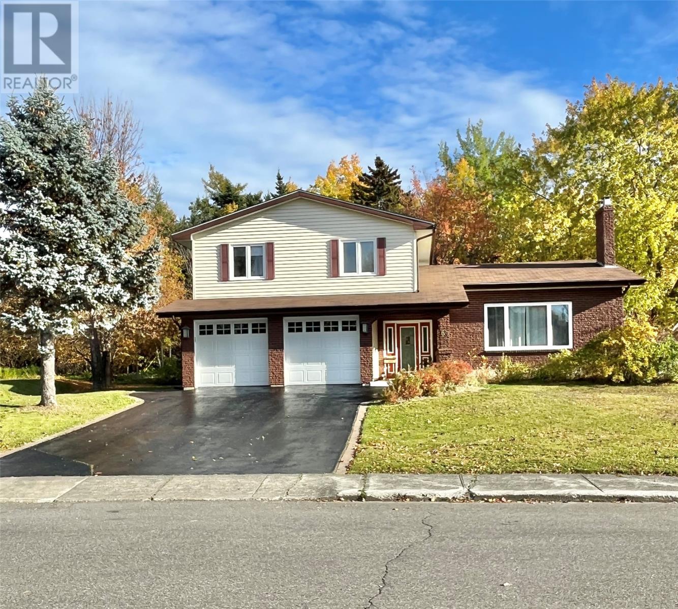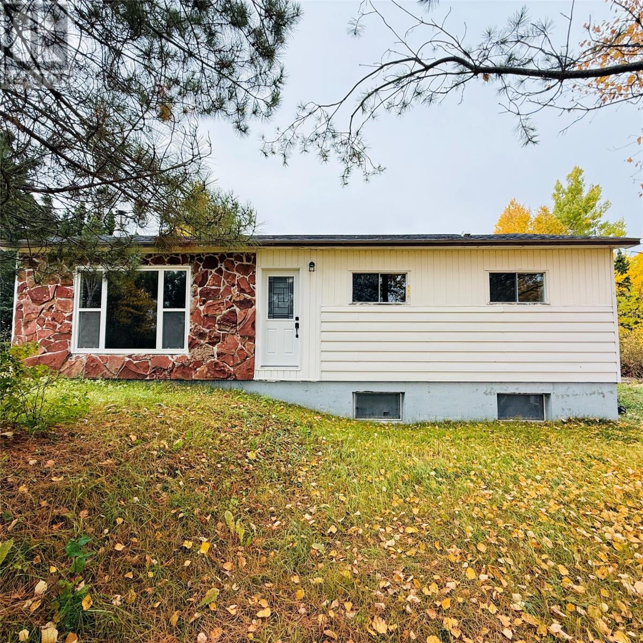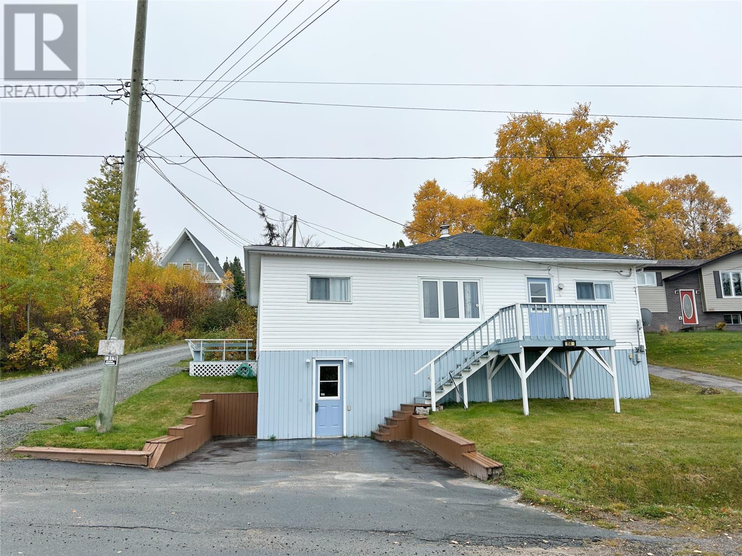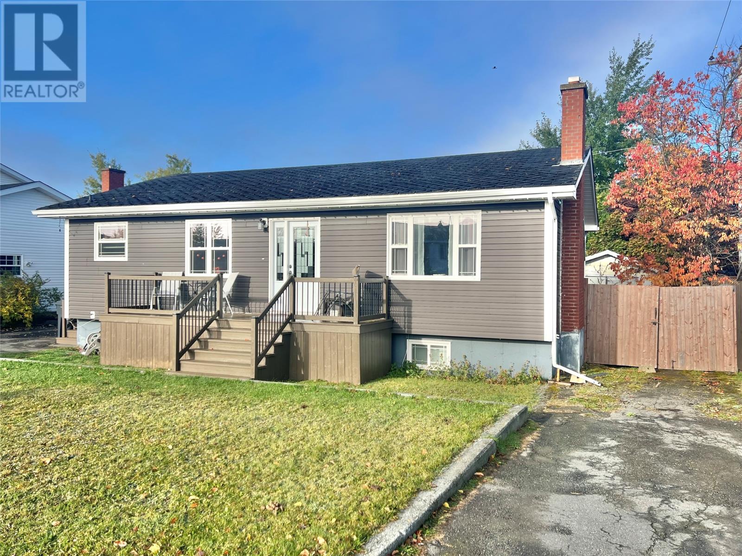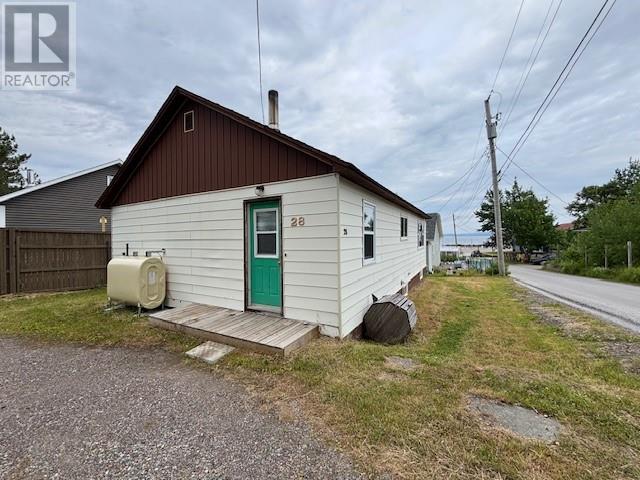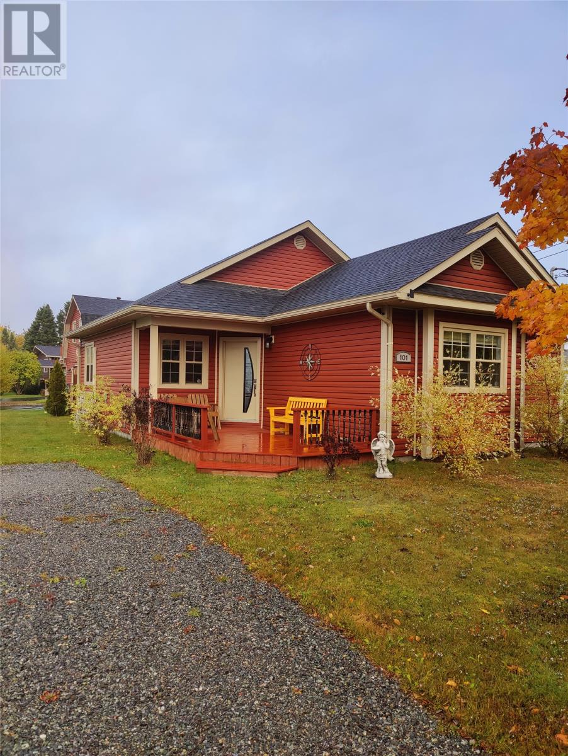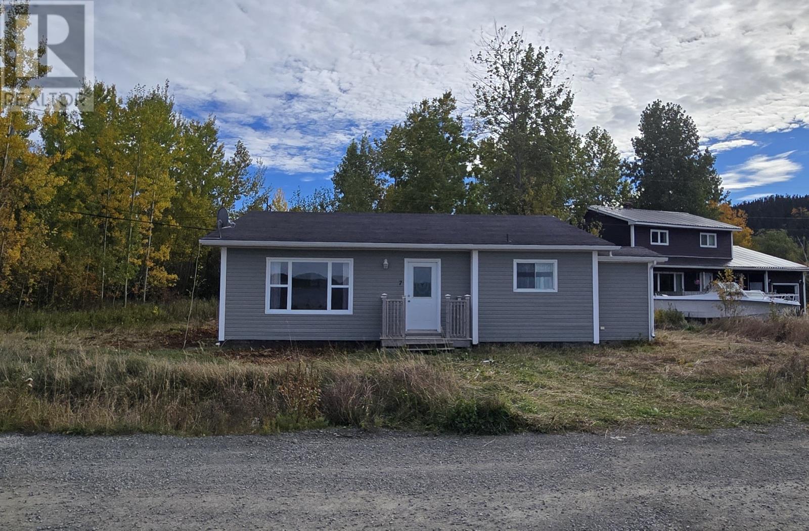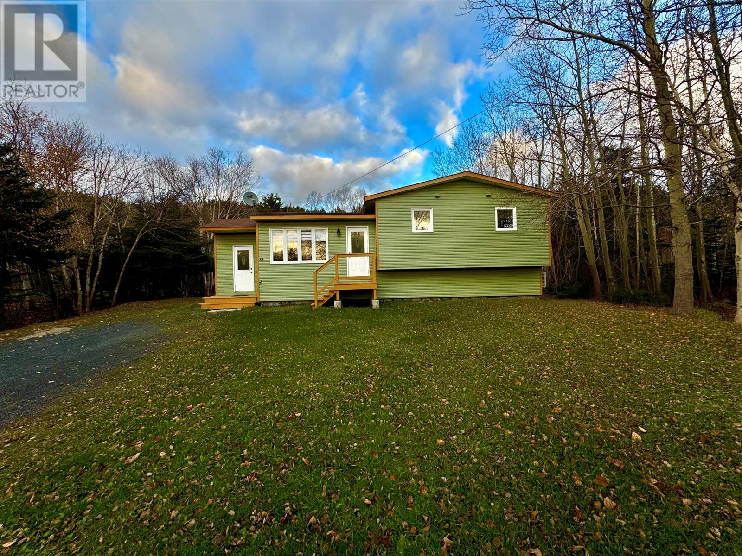- Houseful
- NL
- Grand Falls-Windsor
- A2B
- 1 Eleventh Ave
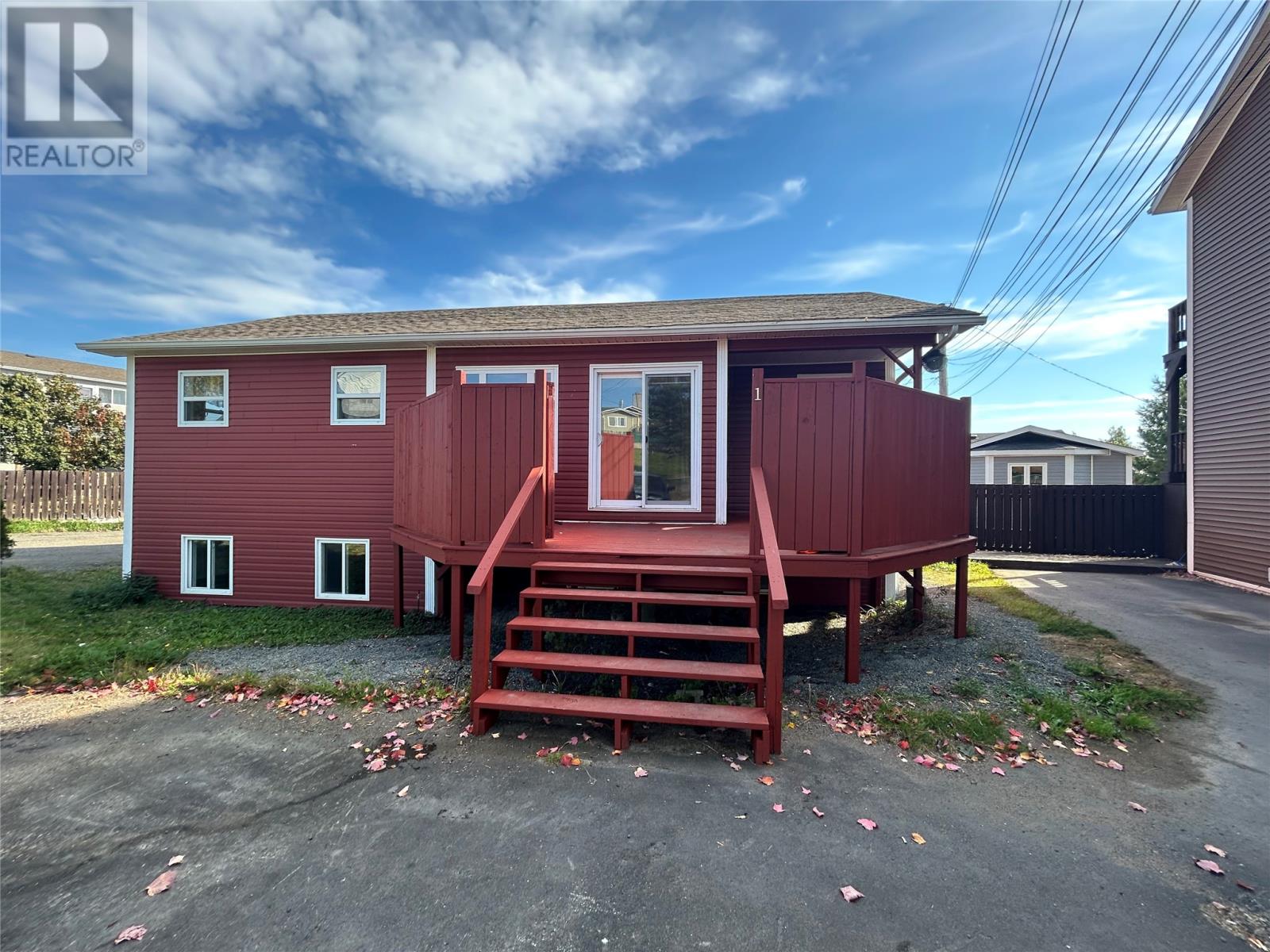
1 Eleventh Ave
1 Eleventh Ave
Highlights
Description
- Home value ($/Sqft)$201/Sqft
- Time on Housefulnew 10 hours
- Property typeSingle family
- Year built1983
- Mortgage payment
Just listed is this three bedroom house with a two bedroom basement in-law suite. Main floor consists of an eat-in kitchen with loads of cabinetry and counter top space. A separate living room, main three piece bathroom and three bedrooms. Downstairs features the in-law suite that can be turned into a two bedroom basement apartment with a little work. This area contains living room, eat-in kitchen, two bedrooms, three piece bathroom and separate laundry room. This house has been renovated over the last 8 years including shingles, windows on main floor and two in the basement. The basement upgrades include insulation, drywall, sub floor, bathroom and laundry room. Both main floor and basement is heated by electric heat. All appliances are included in the sale. For more details and an appointment to view, contact an agent today. Note: Vendor will supply a new survey. (id:63267)
Home overview
- Heat source Electric
- Sewer/ septic Municipal sewage system
- # total stories 1
- # full baths 2
- # total bathrooms 2.0
- # of above grade bedrooms 5
- Flooring Laminate
- Lot size (acres) 0.0
- Building size 1040
- Listing # 1291720
- Property sub type Single family residence
- Status Active
- Bedroom 9.8m X 13.2m
Level: Basement - Bathroom (# of pieces - 1-6) 9.5 10.7
Level: Basement - Laundry 4.5m X 48m
Level: Basement - Not known 8.11m X 16.1m
Level: Basement - Bedroom 9.2m X 9.8m
Level: Basement - Living room 8.1m X 16.4m
Level: Basement - Living room 13.9m X 17m
Level: Main - Bedroom 9.1m X 10.8m
Level: Main - Bathroom (# of pieces - 1-6) 7.8m X 8m
Level: Main - Bedroom 8.7m X 9.8m
Level: Main - Bedroom 9.5m X 11.9m
Level: Main - Not known 12.8m X 16m
Level: Main
- Listing source url Https://www.realtor.ca/real-estate/29013860/1-eleventh-avenue-grand-falls-windsor
- Listing type identifier Idx

$-557
/ Month

