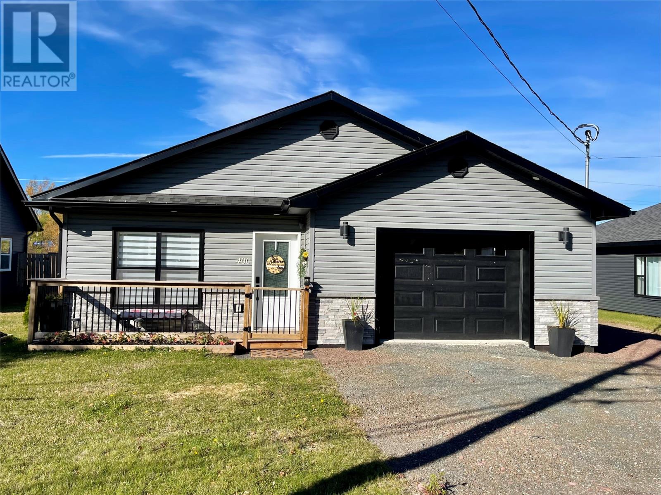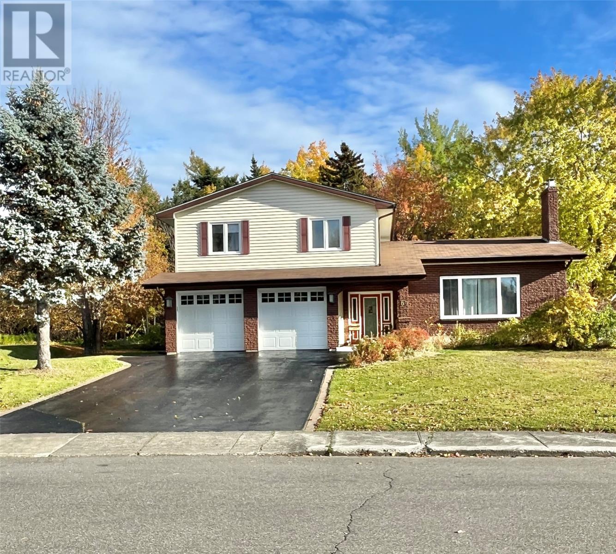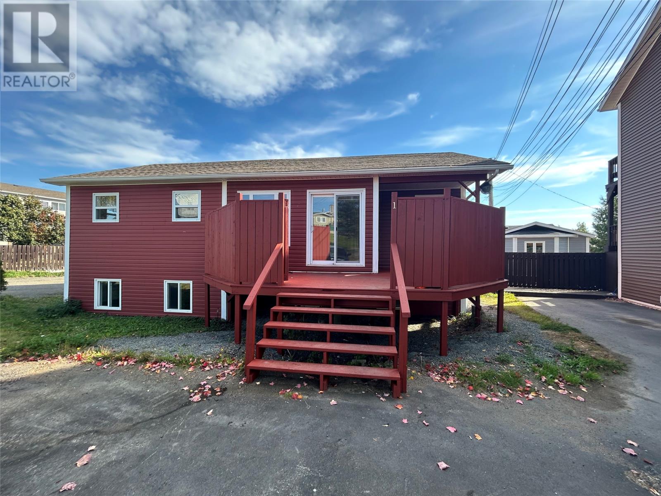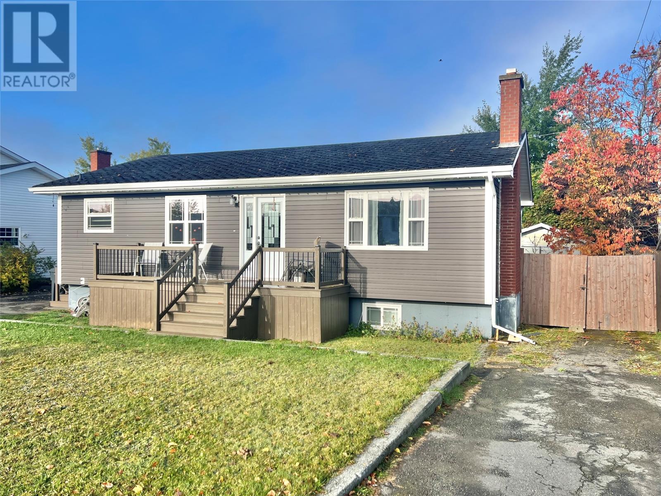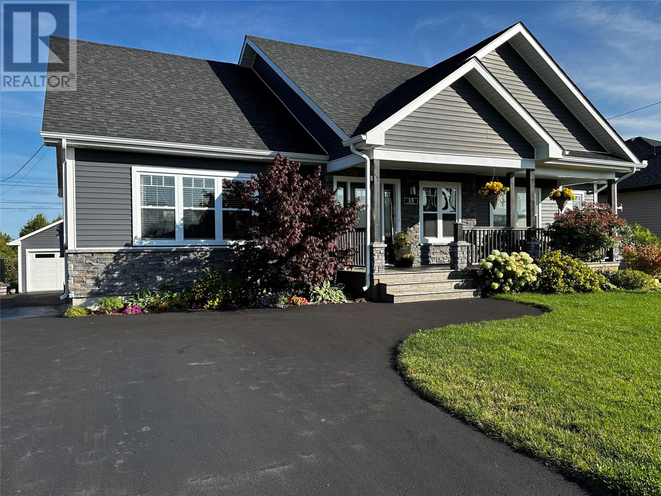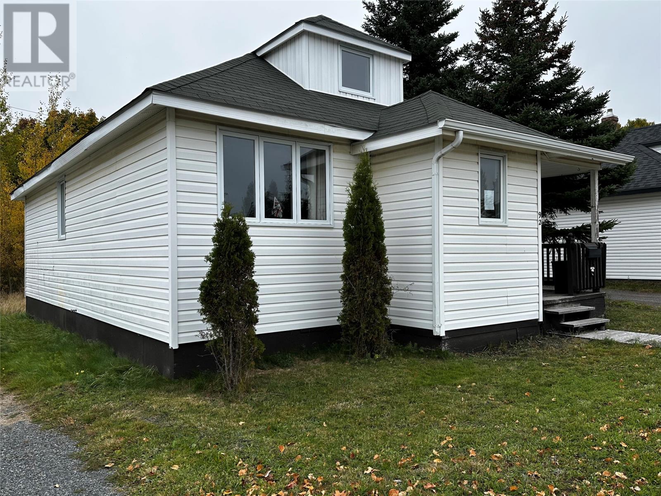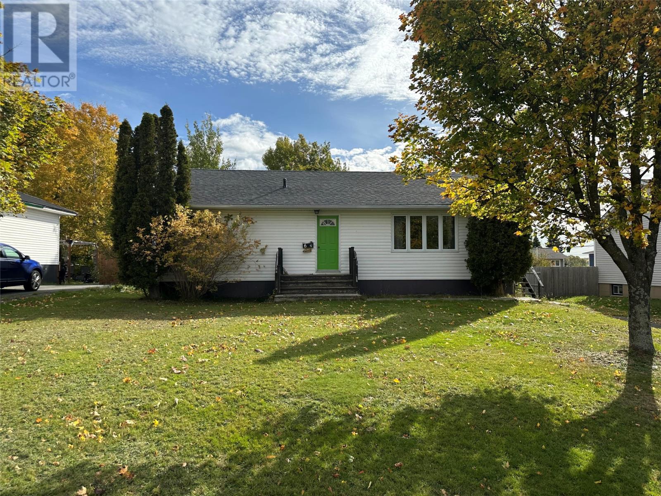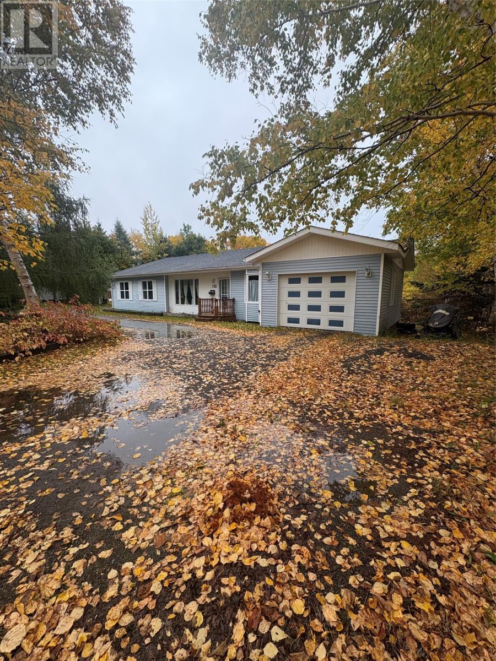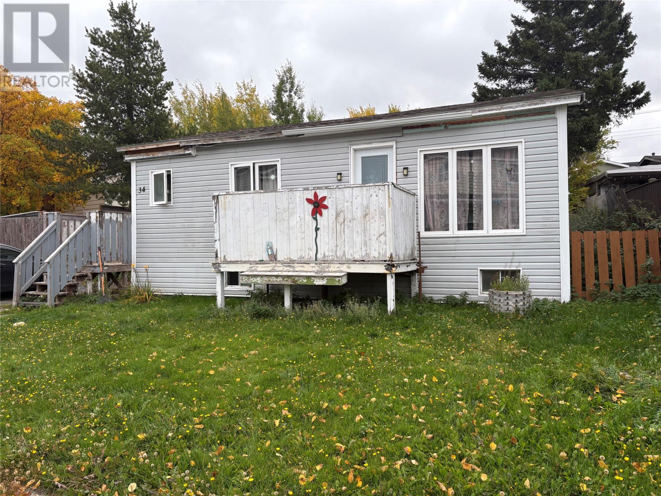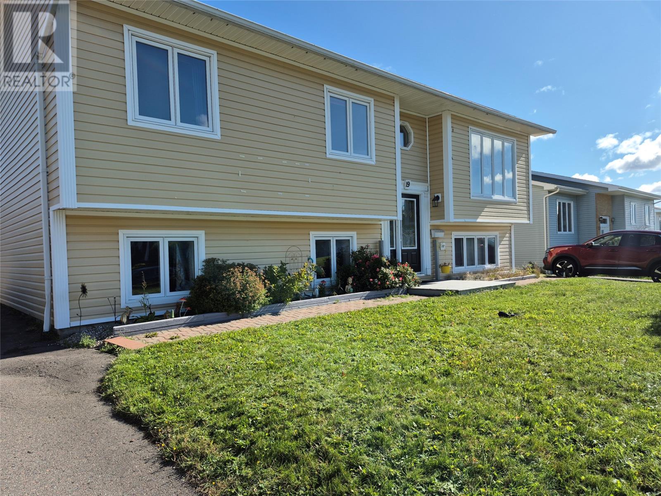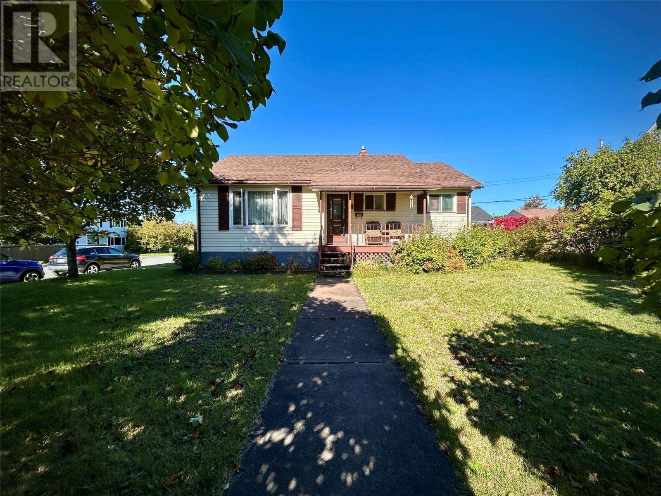- Houseful
- NL
- Grand Falls-Windsor
- A2A
- 125 Grenfell Hts
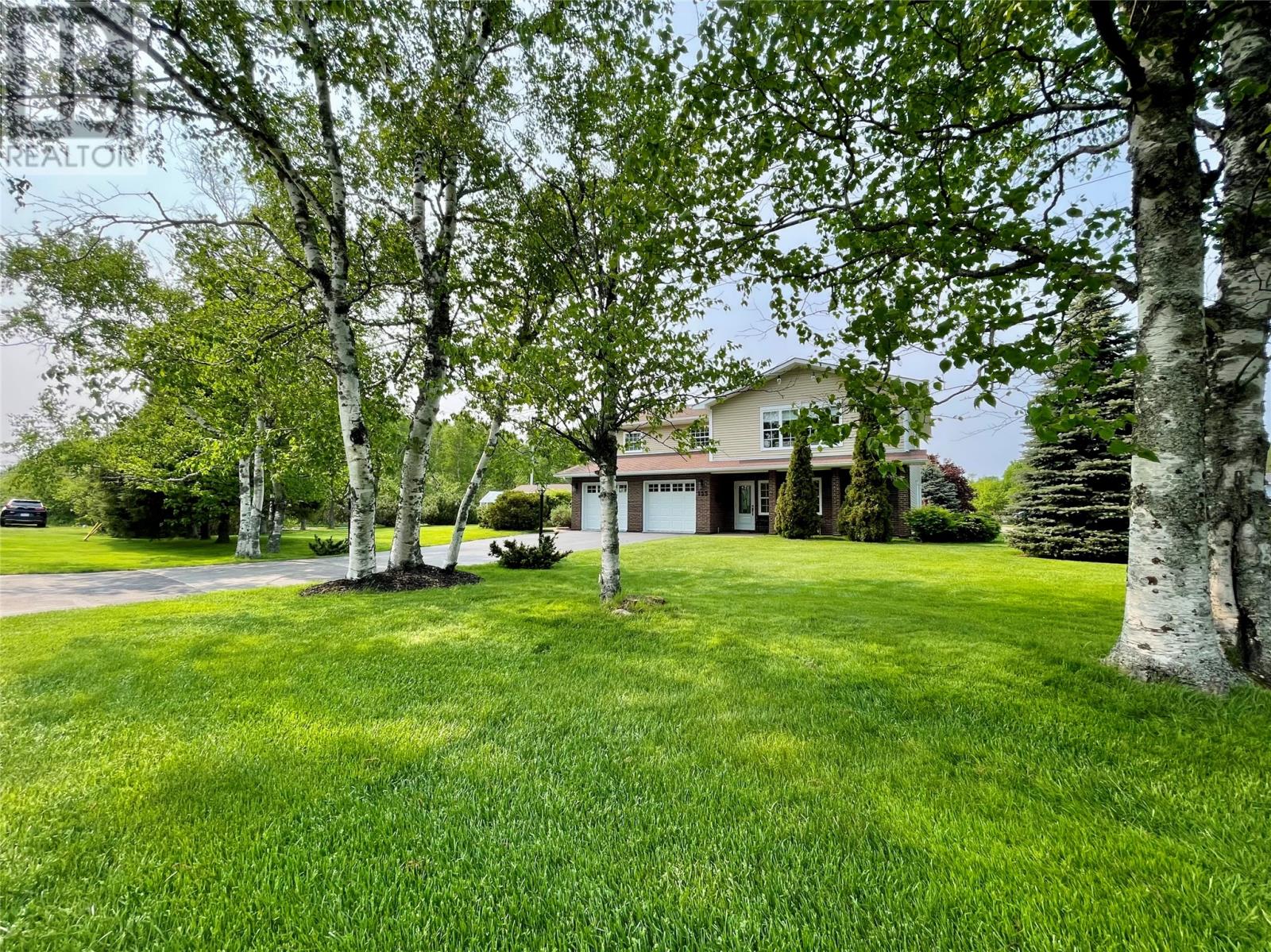
125 Grenfell Hts
125 Grenfell Hts
Highlights
Description
- Home value ($/Sqft)$161/Sqft
- Time on Houseful28 days
- Property typeSingle family
- Style2 level
- Year built1987
- Mortgage payment
FOUR BEDROOM HOME ON A STUNNING MANICURED LOT - FIRST TIME ON THE MARKET! This property is a pleasure to view with gorgeous landscaped grounds having a double paved driveway, oversized lot, multi-tiered deck, covered front veranda, as well as a detached garage(14'X21') with attached greenhouse(11'X12') and an attached garage measuring 22'X22'. Numerous mature trees and shrubs surround the yard space, providing the lot with a private setting. The inside of the home is remarkable having modern updates, with attention to detail and a beautiful flowing floor plan. The main floor features a large foyer, den/office, rec room with outside access to deck, bath, pantry, laundry, utility, and a bedroom. An absolutely beautiful staircase leads you to the upper level which contains a fully remodelled open concept kitchen with center island, and a family room having access to rear deck, all stainless steel appliances. Additionally the upper level has a large dining room, living room, full bath, plus three bedrooms with the primary having an ensuite and walk-in closet. This property is a MUST SEE! Contact a Realtor® today for further details and a comprehensive list of all upgrades! (id:63267)
Home overview
- Heat source Electric
- Heat type Hot water radiator heat, radiant heat
- Sewer/ septic Municipal sewage system
- # total stories 2
- Has garage (y/n) Yes
- # full baths 3
- # total bathrooms 3.0
- # of above grade bedrooms 4
- Flooring Ceramic tile, hardwood, laminate, other
- Lot desc Landscaped
- Lot size (acres) 0.0
- Building size 3348
- Listing # 1290801
- Property sub type Single family residence
- Status Active
- Bathroom (# of pieces - 1-6) 1.549m X 1.803m
Level: 2nd - Bedroom 2.819m X 3.073m
Level: 2nd - Living room 4.013m X 7.01m
Level: 2nd - Dining room 3.226m X 4.699m
Level: 2nd - Family room 3.2m X 4.877m
Level: 2nd - Primary bedroom 4.013m X 4.877m
Level: 2nd - Kitchen 3.861m X 4.877m
Level: 2nd - Bedroom 3.023m X 4.064m
Level: 2nd - Ensuite 1.524m X 1.676m
Level: 2nd - Bedroom 2.438m X 4.216m
Level: Main - Storage 1.93m X 2.413m
Level: Main - Foyer 2.057m X 2.845m
Level: Main - Not known 1.143m X 4.166m
Level: Main - Bathroom (# of pieces - 1-6) 1.524m X 2.337m
Level: Main - Laundry 2.591m X 4.14m
Level: Main - Den 3.531m X 3.581m
Level: Main - Utility 2.54m X 3.277m
Level: Main - Recreational room 4.267m X 6.553m
Level: Main
- Listing source url Https://www.realtor.ca/real-estate/28899907/125-grenfell-heights-grand-falls-windsor
- Listing type identifier Idx

$-1,437
/ Month

