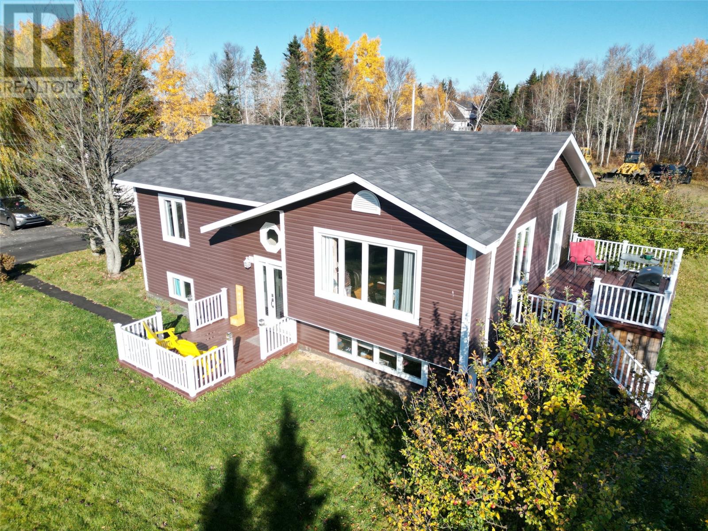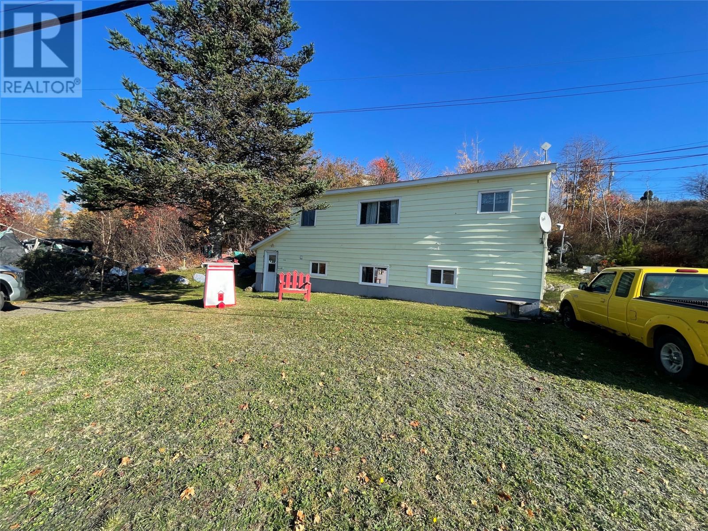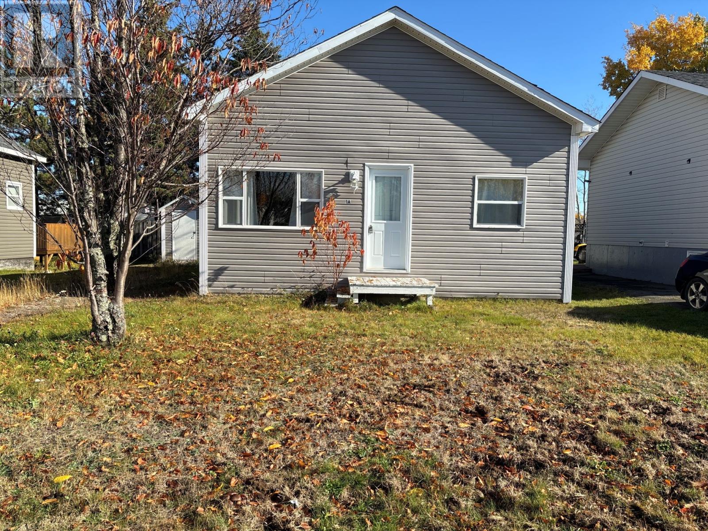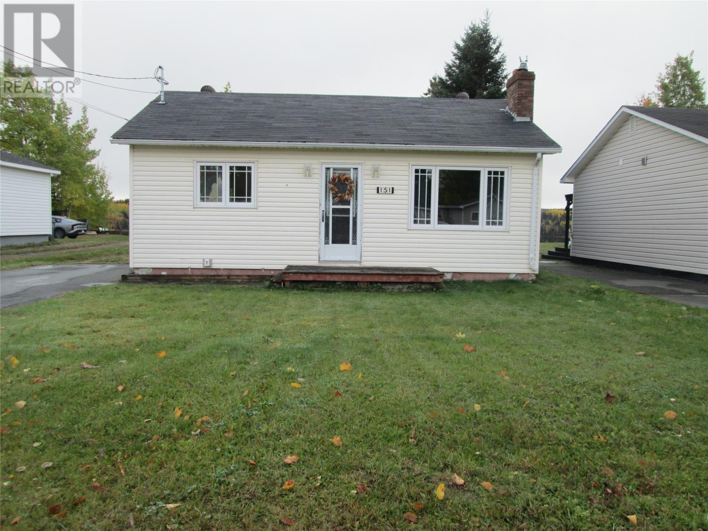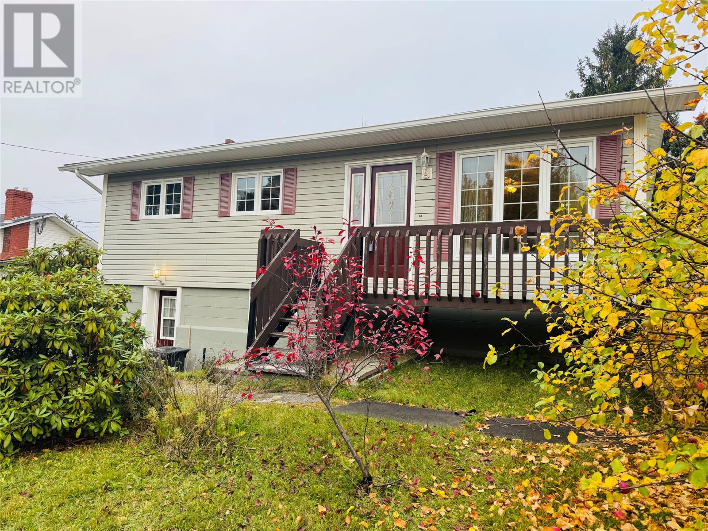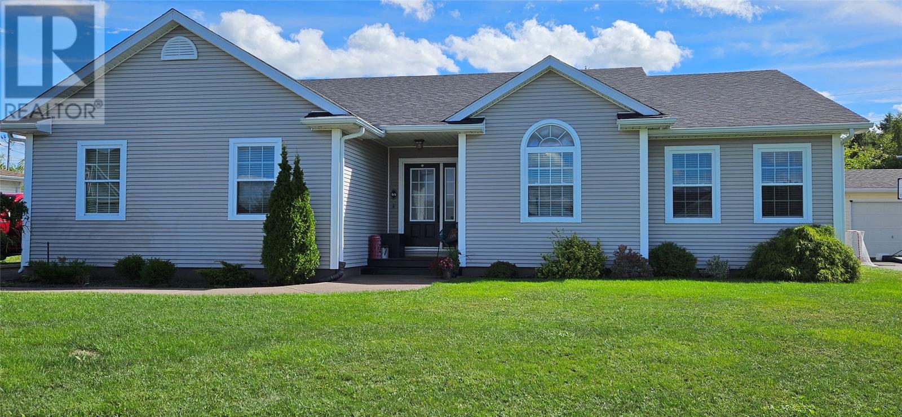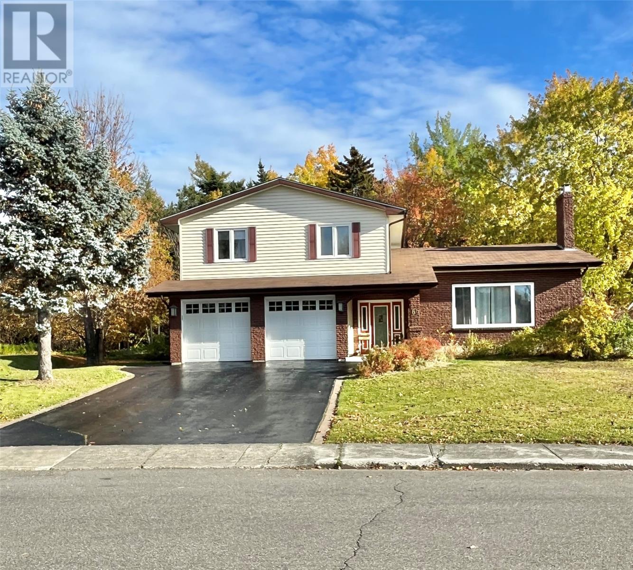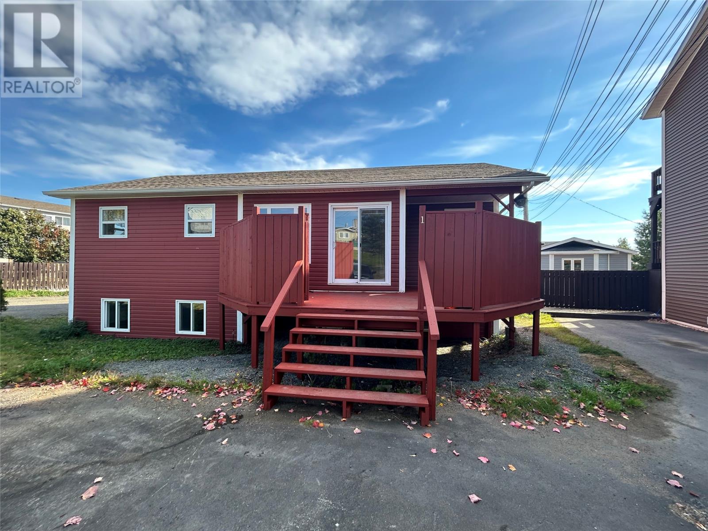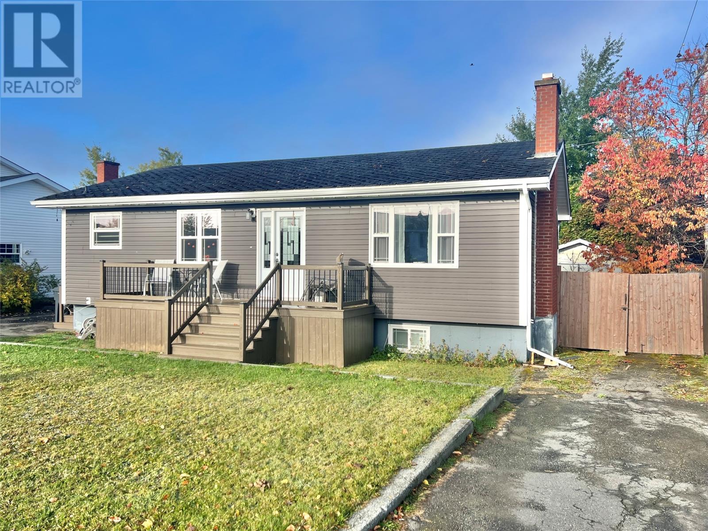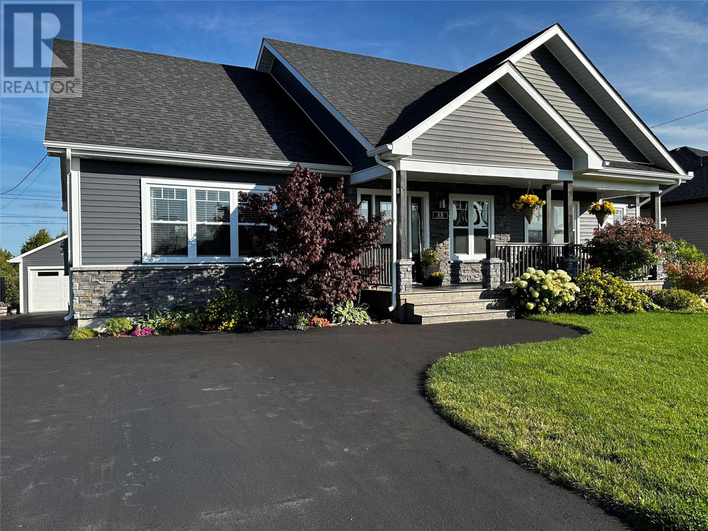- Houseful
- NL
- Grand Falls-Windsor
- A2A
- 15 Suvla Rd
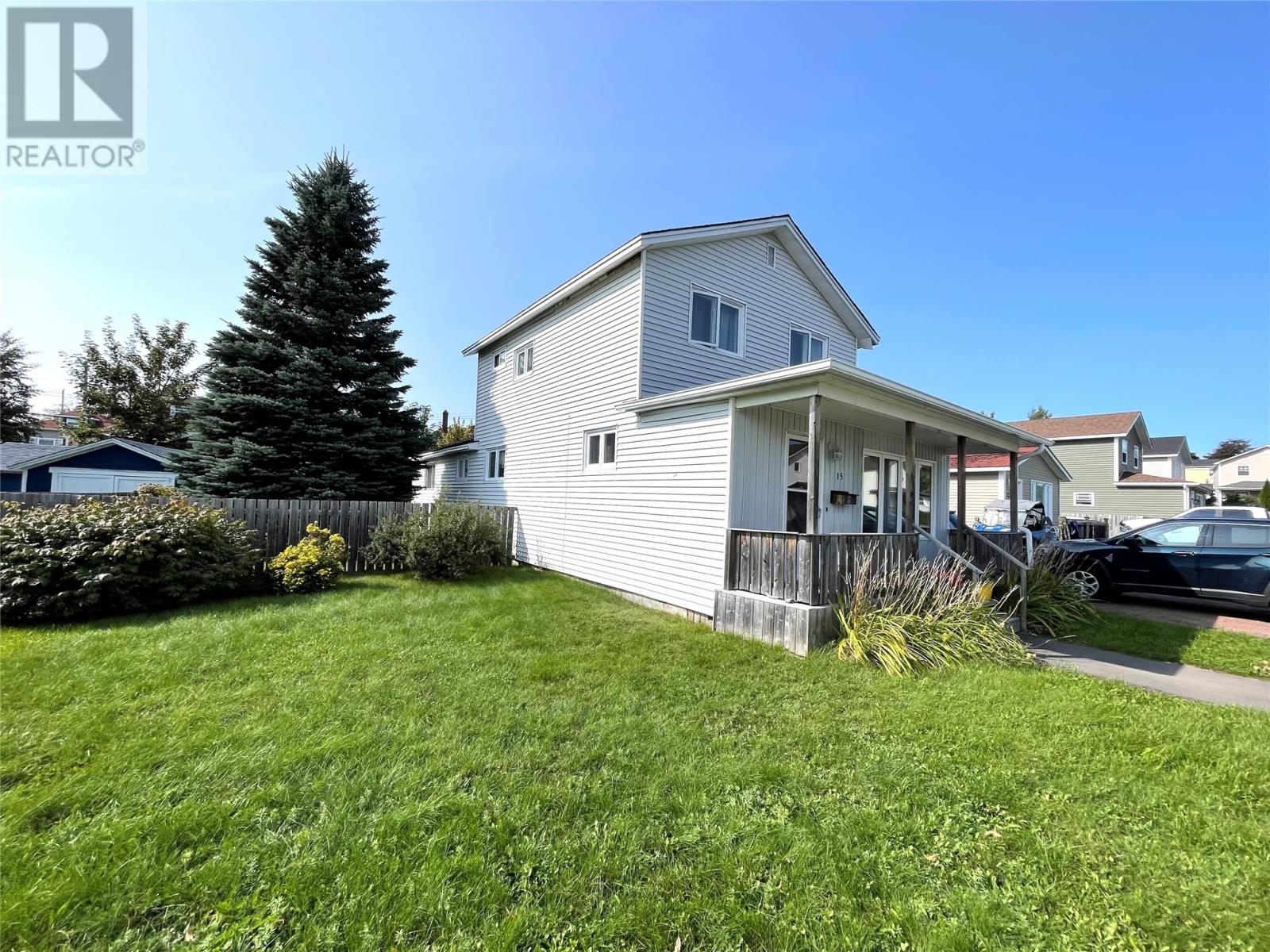
Highlights
This home is
32%
Time on Houseful
51 Days
Grand Falls-Windsor
9.23%
Description
- Home value ($/Sqft)$92/Sqft
- Time on Houseful51 days
- Property typeSingle family
- Style2 level
- Year built1930
- Mortgage payment
THREE BEDROOM HOME CLOSE TO SCHOOLS! This 2-storey home is situated downtown close to walking trails, schools and park! Main floor features, large living room, dining room, renovated kitchen, pantry, half bath/laundry, bedroom, as well as a utility room. Upstairs has a full bath, two bedrooms, with one being large as two of three bedrooms have been combined into a large primary(easily converted back to three bedrooms on the second floor). Property is landscaped with covered front veranda as well as a side deck, landscaped and a fenced rear yard! (id:63267)
Home overview
Amenities / Utilities
- Heat source Oil
- Heat type Baseboard heaters, hot water radiator heat, radiant heat
- Sewer/ septic Municipal sewage system
Exterior
- # total stories 2
Interior
- # full baths 1
- # half baths 1
- # total bathrooms 2.0
- # of above grade bedrooms 3
- Flooring Hardwood, other
Lot/ Land Details
- Lot desc Landscaped
Overview
- Lot size (acres) 0.0
- Building size 1623
- Listing # 1290280
- Property sub type Single family residence
- Status Active
Rooms Information
metric
- Bathroom (# of pieces - 1-6) 1.27m X 2.845m
Level: 2nd - Primary bedroom 3.2m X 5.461m
Level: 2nd - Bedroom 2.896m X 3.48m
Level: 2nd - Utility 2.108m X 2.87m
Level: Main - Foyer 1.524m X 1.829m
Level: Main - Bedroom 2.972m X 3.581m
Level: Main - Office 1.93m X 2.54m
Level: Main - Laundry 1.956m X 2.159m
Level: Main - Living room 3.759m X 5.41m
Level: Main - Kitchen 3.124m X 3.658m
Level: Main - Dining room 2.489m X 3.505m
Level: Main
SOA_HOUSEKEEPING_ATTRS
- Listing source url Https://www.realtor.ca/real-estate/28846915/15-suvla-road-grand-falls-windsor
- Listing type identifier Idx
The Home Overview listing data and Property Description above are provided by the Canadian Real Estate Association (CREA). All other information is provided by Houseful and its affiliates.

Lock your rate with RBC pre-approval
Mortgage rate is for illustrative purposes only. Please check RBC.com/mortgages for the current mortgage rates
$-397
/ Month25 Years fixed, 20% down payment, % interest
$
$
$
%
$
%

Schedule a viewing
No obligation or purchase necessary, cancel at any time

