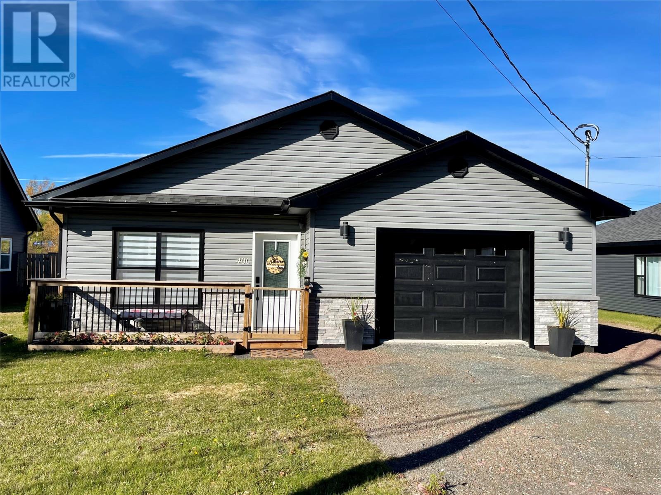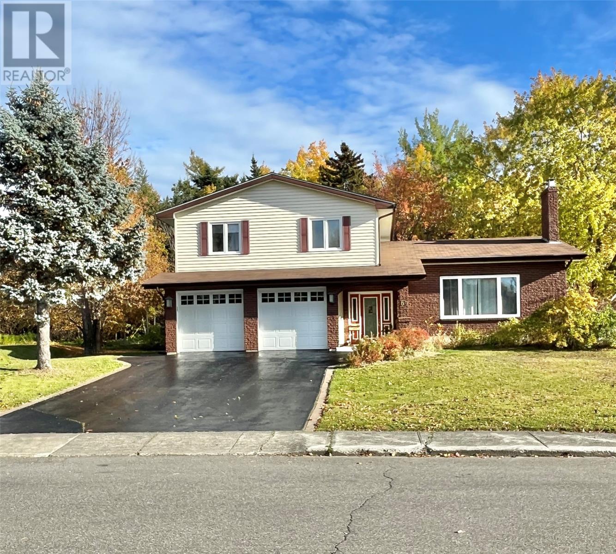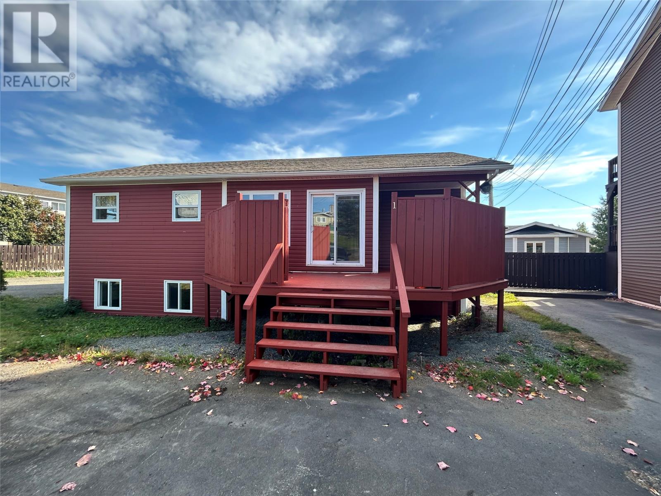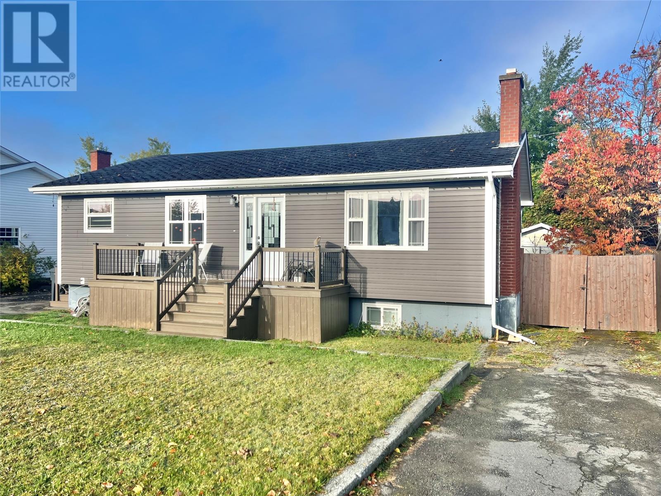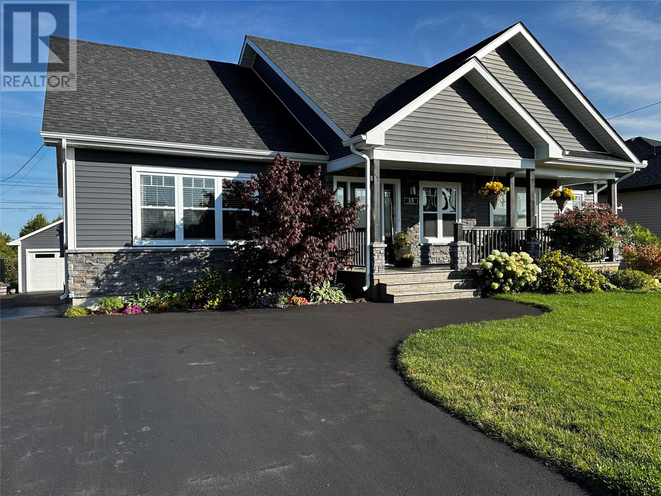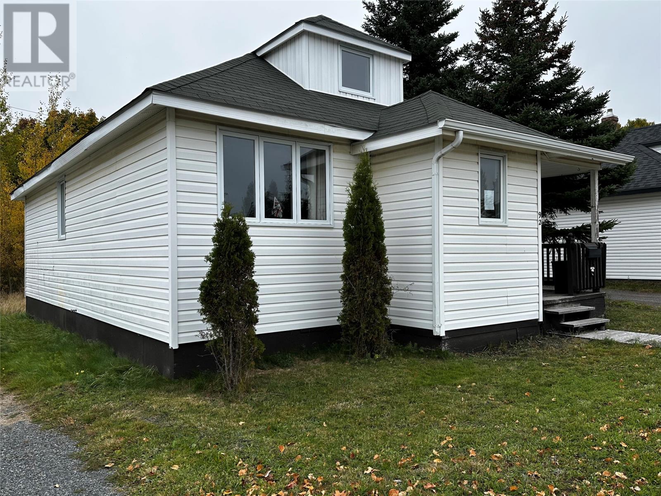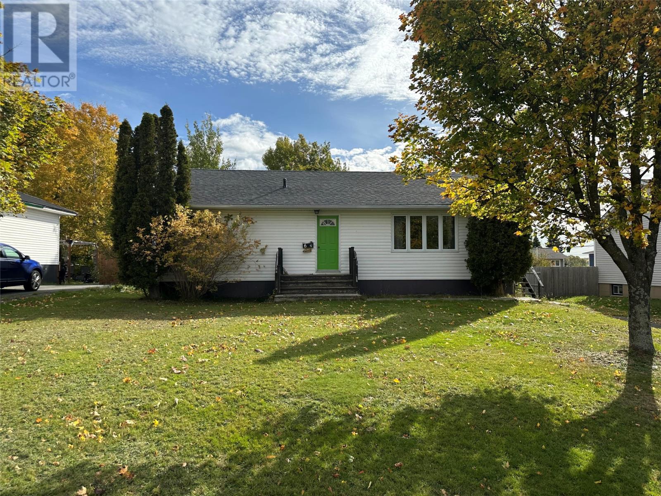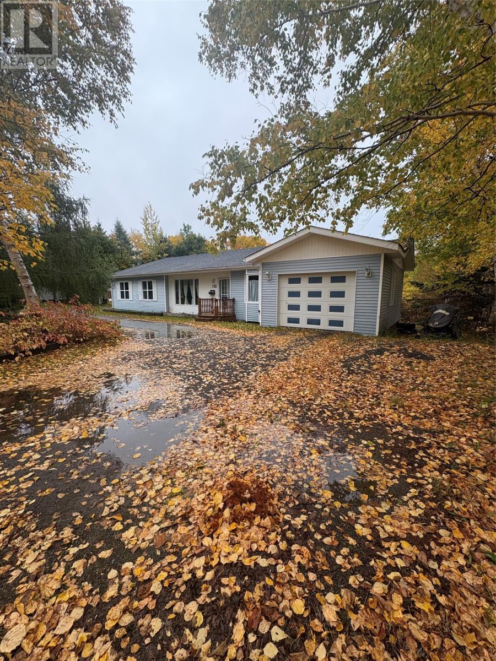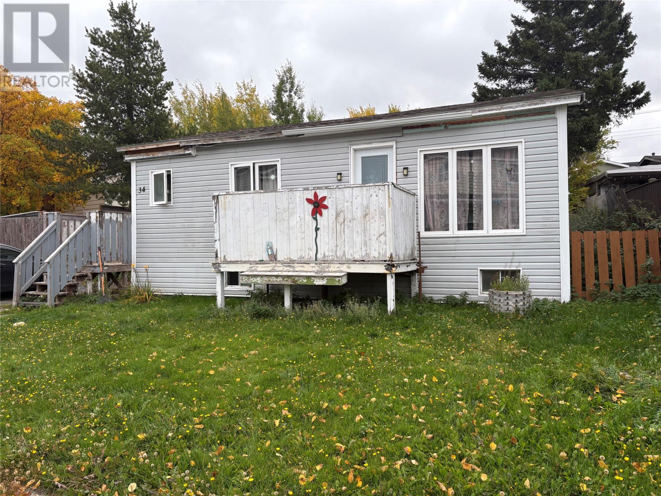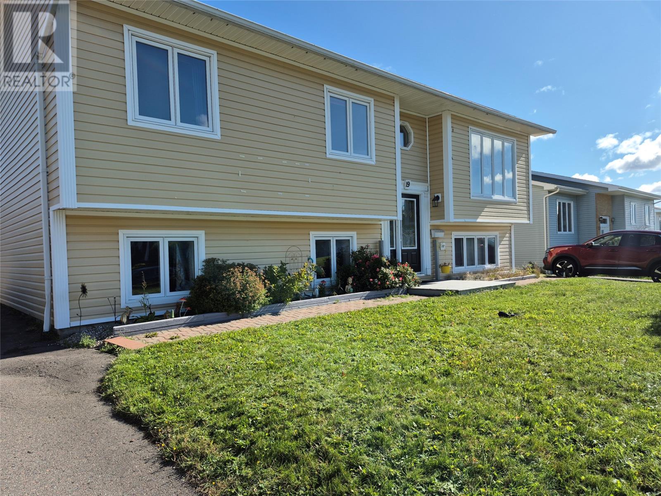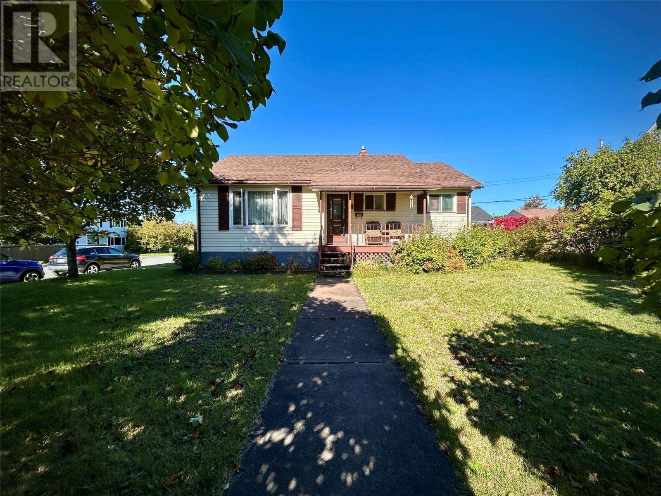- Houseful
- NL
- Grand Falls-Windsor
- A2A
- 25 Dawe Cres
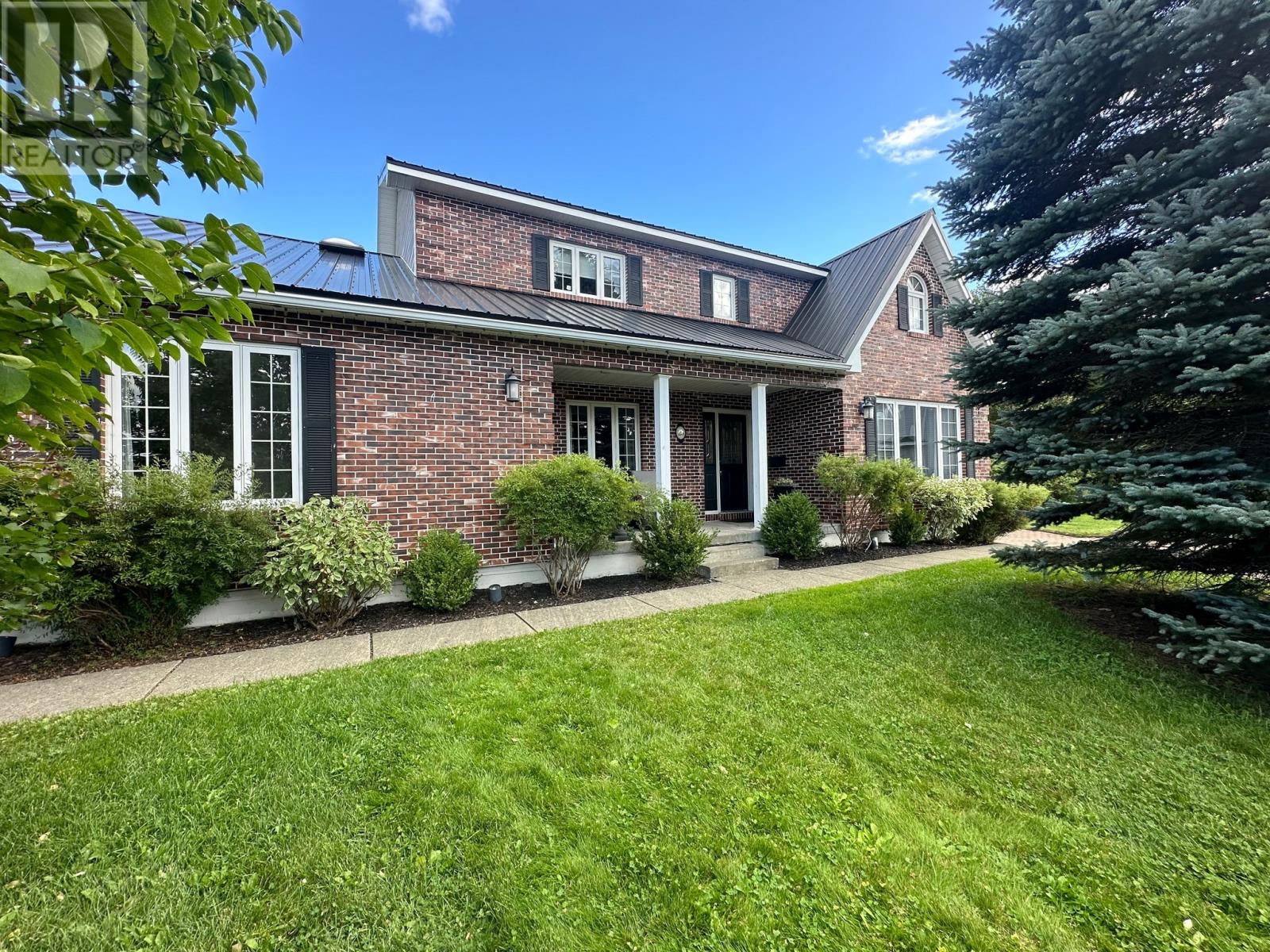
25 Dawe Cres
25 Dawe Cres
Highlights
Description
- Home value ($/Sqft)$107/Sqft
- Time on Houseful68 days
- Property typeSingle family
- Style2 level
- Year built1991
- Garage spaces3
- Mortgage payment
STUNNING EXECUTIVE HOME WITH AN IN-LAW SUITE IN A PRIME CUL-DE-SAC LOCATION! Welcome to your dream home nestled at the end of a cul-de-sac, offering privacy & a picturesque park-like setting. This beautifully landscaped lot has a mixture of mature trees & shrubs. This homes eye-catching brick front & metal roofing enhance the curb appeal;relax & enjoy the covered front porch in any weather plus the large party size rear deck is perfect for entertaining on those warm summer days; brick paver driveways to main house & in-law suite allows for ample parking;triple detached garage 30'x32' has 10' ceilings, a 200amp service, heated, remote door openers & an handy storage loft. Main floor of home consists of a front foyer, a generous living room area with plenty of natural lighting, family room with a cozy wood burning fireplace & is open to the well appointed kitchen featuring oak cabinets, island, large pantry, desk & ceramic counters/backsplash, large formal dining room great for family meals, rear foyer with convenient main floor laundry & a 2 piece powder room. 2nd floor features a full bathroom, 3 bedrooms including a large primary suite with walk-in closet & 3 piece ensuite. The fully developed basement has an expansive recreation room with an electric fireplace, custom built entertainment center & bar area with granite counters, custom wine cellar, relaxing steam sauna, full bathroom, additional bedroom, hobby room/office & outside entrance with a mudroom. The in-law suite has a private entrance with a foyer leading to an open living & dining area, kitchen with island, laundry area, newly renovated full bathroom, bedroom, den with access to rear deck, 2nd floor has a spacious bedroom with ample closet space & convenient 2 piece bathroom. This home offers so many unique features & is perfect for extended family living or as a supplemental income opportunity. Don't miss your change to own this incredible home in a desirable location. Schedule your viewing today! (id:63267)
Home overview
- Cooling Air exchanger
- Heat source Oil
- Heat type Baseboard heaters, hot water radiator heat
- Sewer/ septic Municipal sewage system
- # total stories 2
- # garage spaces 3
- Has garage (y/n) Yes
- # full baths 3
- # half baths 1
- # total bathrooms 4.0
- # of above grade bedrooms 3
- Flooring Carpeted, ceramic tile, hardwood, laminate, other
- Lot desc Landscaped
- Lot size (acres) 0.0
- Building size 5682
- Listing # 1286977
- Property sub type Single family residence
- Status Active
- Bathroom (# of pieces - 1-6) 2.835m X NaNm
Level: 2nd - Not known 4.237m X 4.237m
Level: 2nd - Primary bedroom 15.6m X NaNm
Level: 2nd - Ensuite 2.499m X 2.56m
Level: 2nd - Bathroom (# of pieces - 1-6) 1.524m X NaNm
Level: 2nd - Bedroom 2.743m X 4.267m
Level: 2nd - Bedroom 3.475m X 3.962m
Level: 2nd - Games room 4.45m X 6.919m
Level: Basement - Bathroom (# of pieces - 1-6) 1.951m X NaNm
Level: Basement - Recreational room 3.536m X 8.961m
Level: Basement - Bedroom 3.2m X 3.414m
Level: Basement - Hobby room 3.627m X 5.395m
Level: Basement - Den 2.896m X NaNm
Level: Main - Bathroom (# of pieces - 1-6) 3 pc Apt.
Level: Main - Not known 3.749m X 3.962m
Level: Main - Not known 2.835m X 3.139m
Level: Main - Not known 4.084m X 4.206m
Level: Main - Not known 1.676m X 1.768m
Level: Main - Laundry 1.554m X NaNm
Level: Main - Not known 3.018m X 3.444m
Level: Main
- Listing source url Https://www.realtor.ca/real-estate/28733091/25-dawe-crescent-grand-falls-windsor
- Listing type identifier Idx

$-1,624
/ Month

