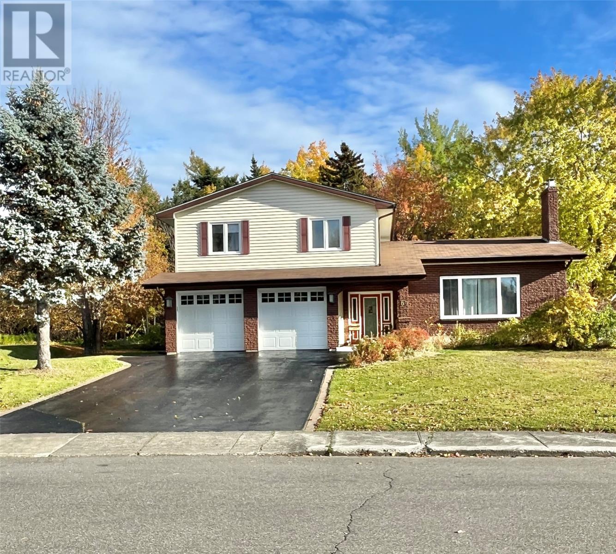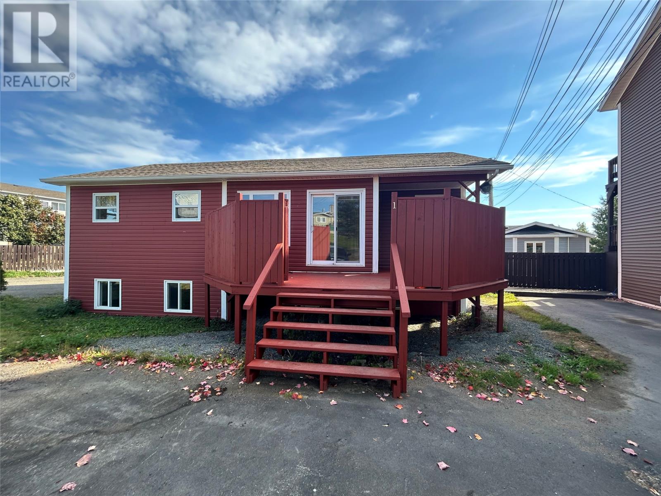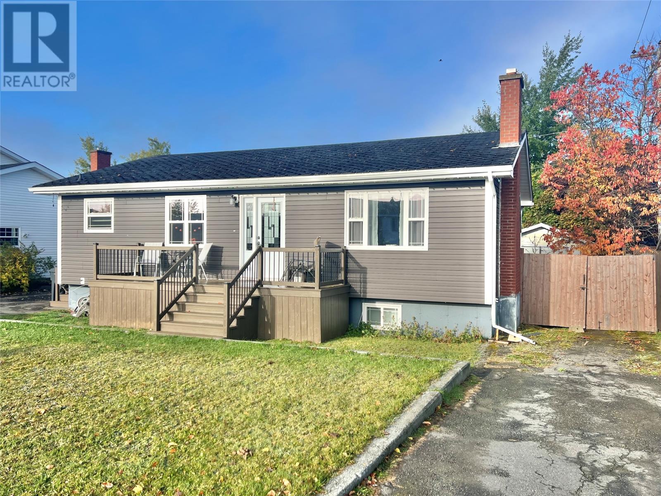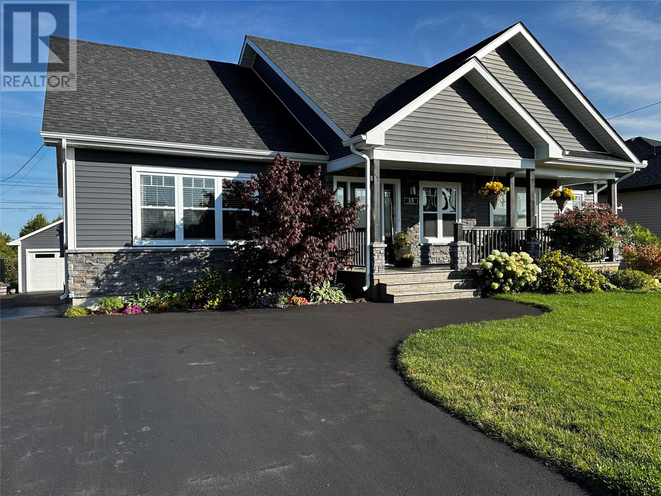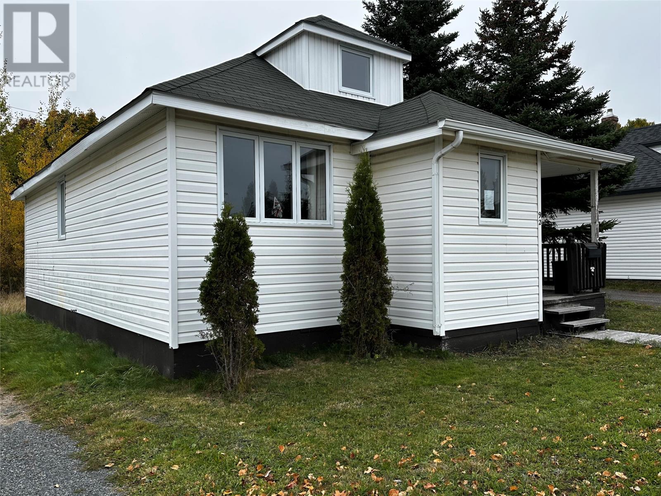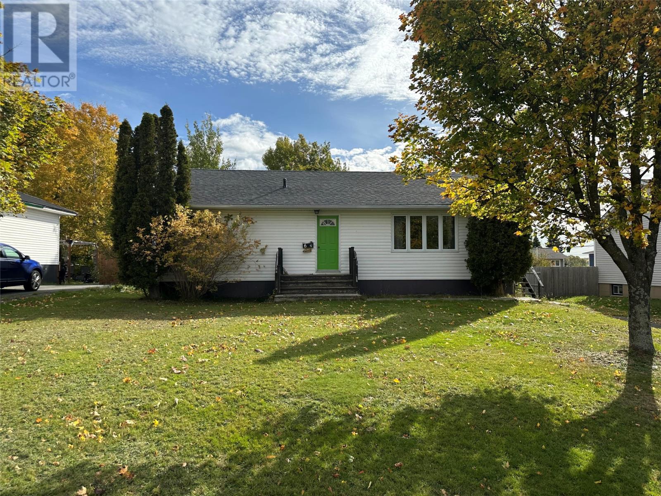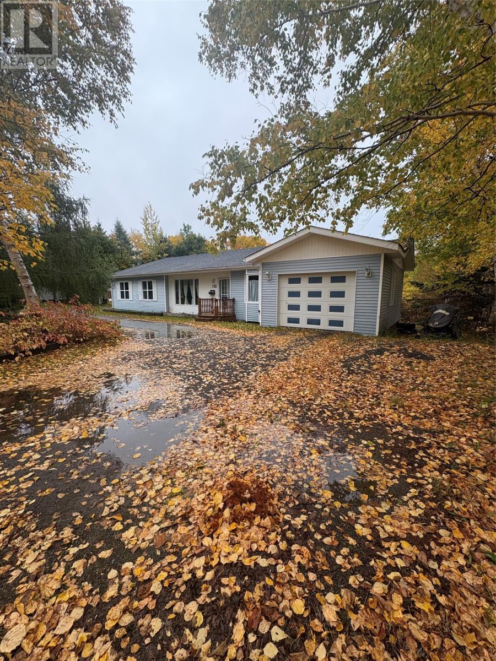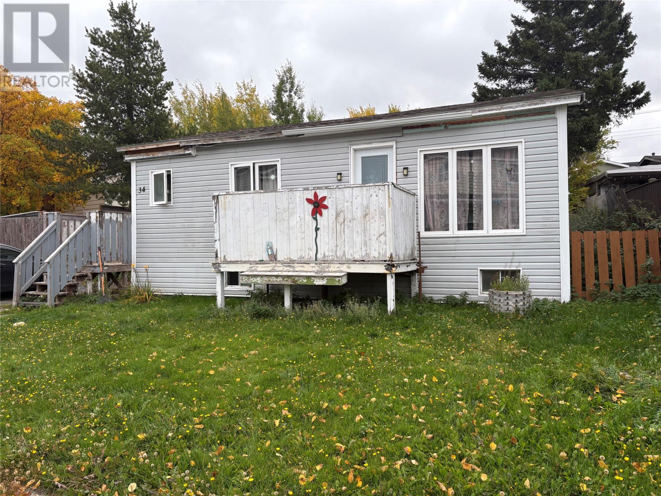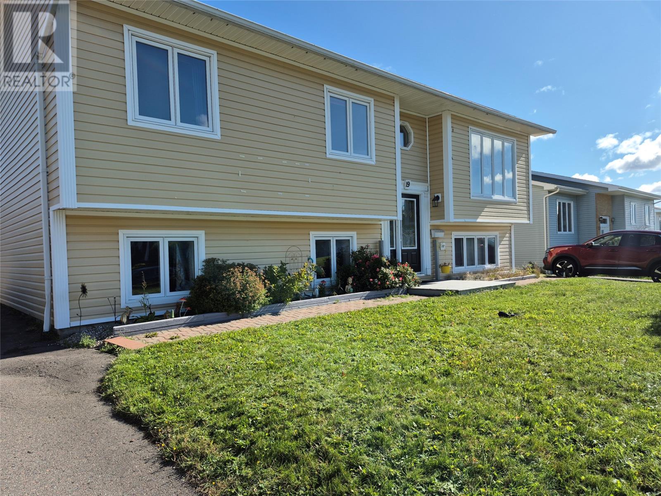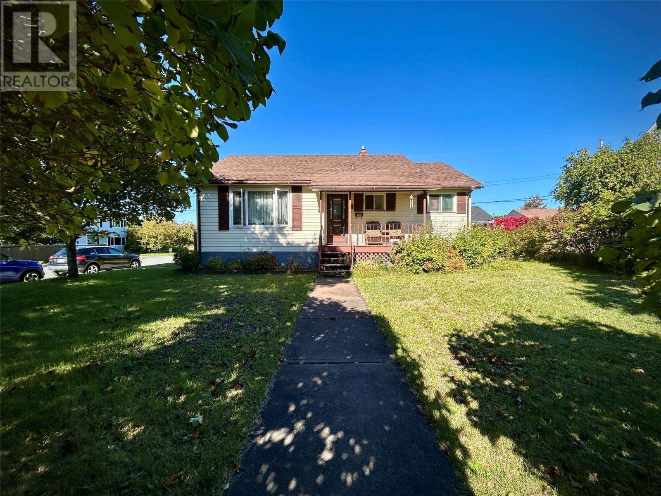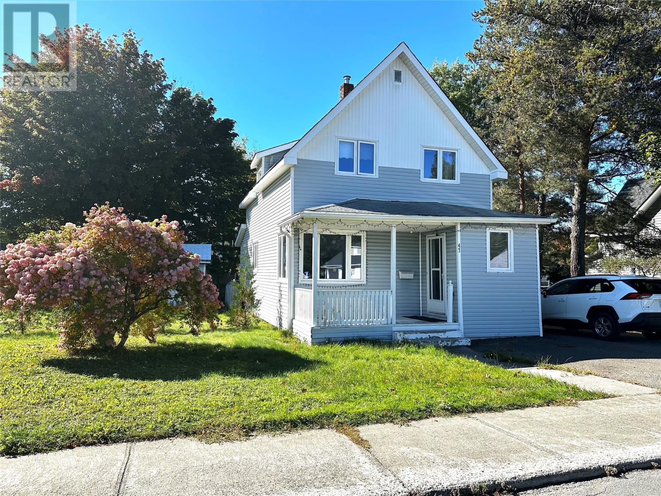- Houseful
- NL
- Grand Falls-Windsor
- A2A
- 31 Rothermere St
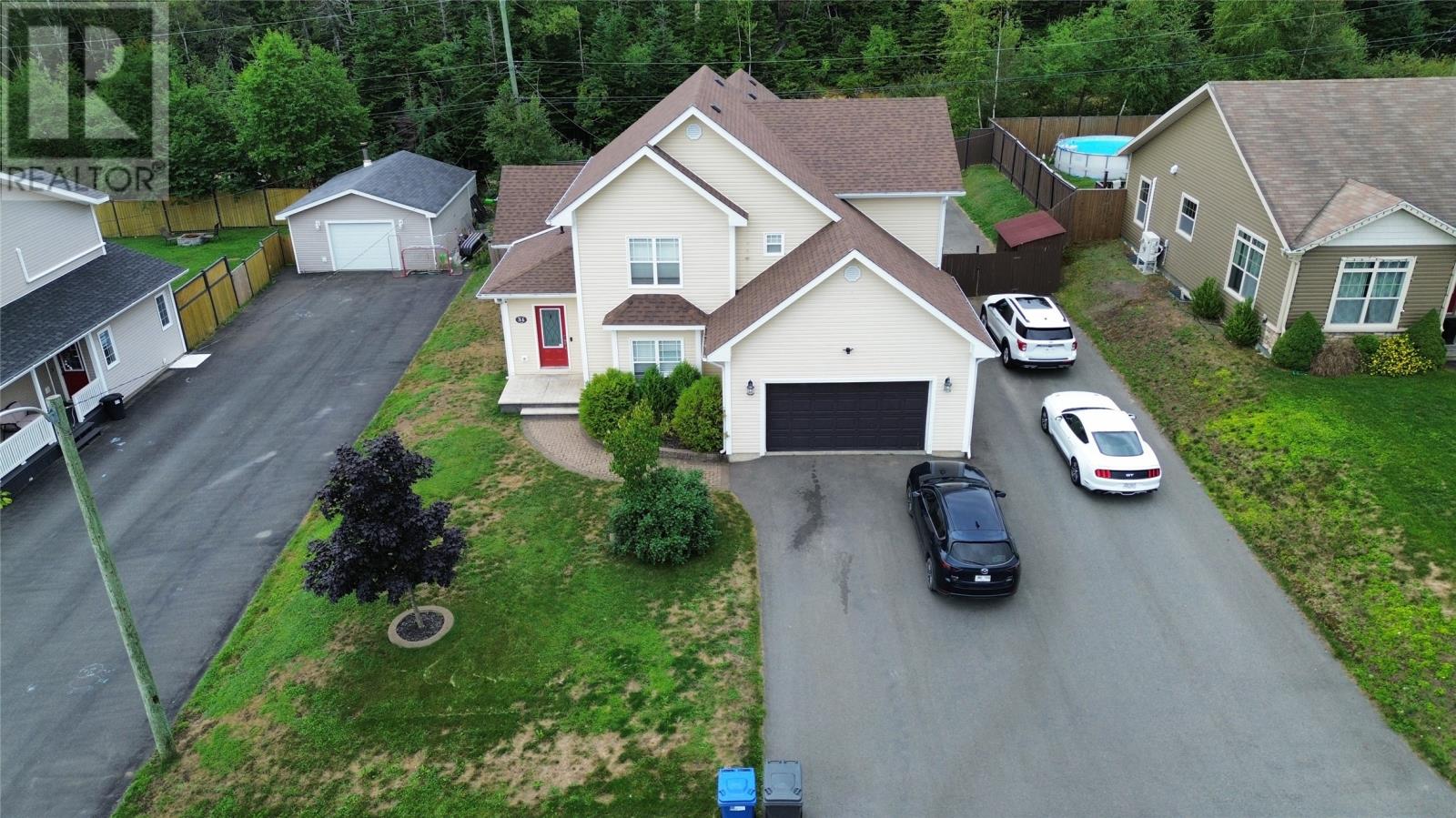
31 Rothermere St
31 Rothermere St
Highlights
Description
- Home value ($/Sqft)$185/Sqft
- Time on Houseful63 days
- Property typeSingle family
- Style2 level
- Year built2010
- Mortgage payment
Welcome to this stunning four-bedroom, 2.5-bath home that blends comfort, style, and function. The highlight is the luxurious master suite featuring a walk-in closet and a spa-like ensuite complete with a shower/sauna combo for ultimate relaxation. The main level flows beautifully for family living and entertaining, with plenty of room to gather in the beautiful kitchen/dining room. Step outside to your large fenced backyard, perfect for kids, pets, or weekend barbecues, complete with a stamped concrete patio ready for summer fun and the privacy of a greenbelt behind you. Practical perks include an extra-large paved driveway, an efficient mini-split heat pump providing year-round comfort, and a full basement ready for your future development—the perfect opportunity to add even more living space. This home truly checks all the boxes….space, style, and comfort inside and out. (id:63267)
Home overview
- Cooling Air exchanger
- Heat source Electric
- Heat type Heat pump, mini-split
- Has pool (y/n) Yes
- Sewer/ septic Municipal sewage system
- # total stories 2
- Has garage (y/n) Yes
- # full baths 2
- # half baths 1
- # total bathrooms 3.0
- # of above grade bedrooms 4
- Flooring Hardwood, other
- Lot desc Landscaped
- Lot size (acres) 0.0
- Building size 2600
- Listing # 1289376
- Property sub type Single family residence
- Status Active
- Primary bedroom 17.3m X 14.4m
Level: 2nd - Bathroom (# of pieces - 1-6) 9.9m X 7.6m
Level: 2nd - Bedroom 12m X 13m
Level: 2nd - Ensuite 11.6m X 9m
Level: 2nd - Bedroom 12.6m X 11.6m
Level: 2nd - Other 8.9m X 6.2m
Level: 2nd - Dining room 14m X 11m
Level: Main - Mudroom 16m X 9.6m
Level: Main - Bedroom 12m X 12.6m
Level: Main - Bathroom (# of pieces - 1-6) 4.6m X 7.4m
Level: Main - Famliy room / fireplace 19m X 14.6m
Level: Main - Laundry 6.9m X 9m
Level: Main - Recreational room 12m X 19m
Level: Main - Kitchen 14m X 13.6m
Level: Main - Foyer 7.6m X 7.6m
Level: Main
- Listing source url Https://www.realtor.ca/real-estate/28749331/31-rothermere-street-grand-falls-windsor
- Listing type identifier Idx

$-1,280
/ Month

