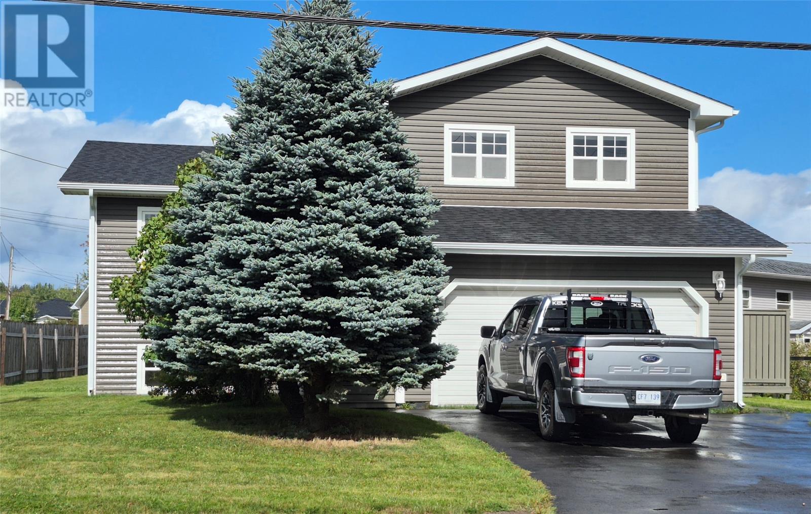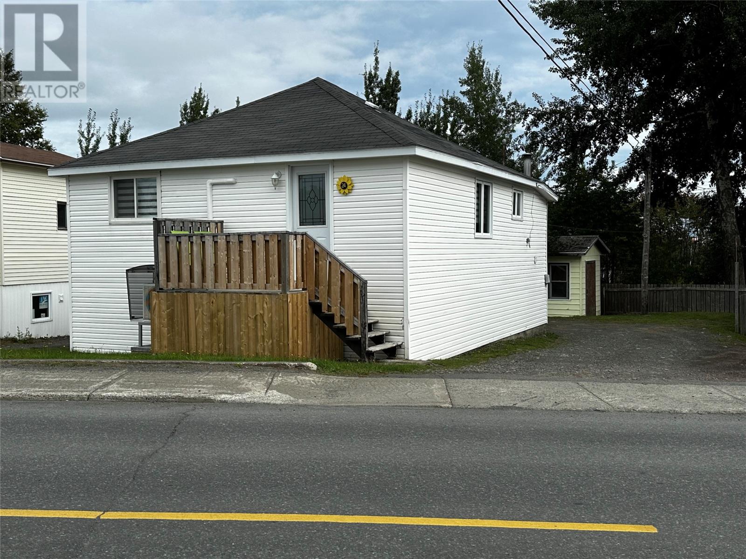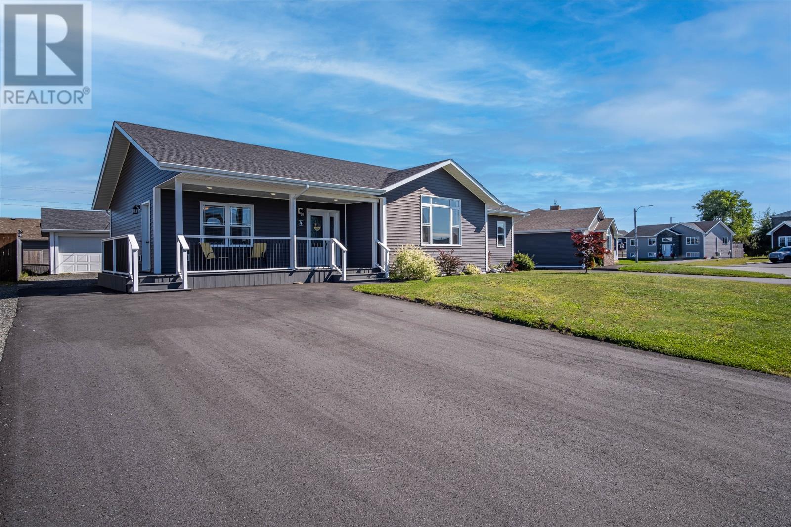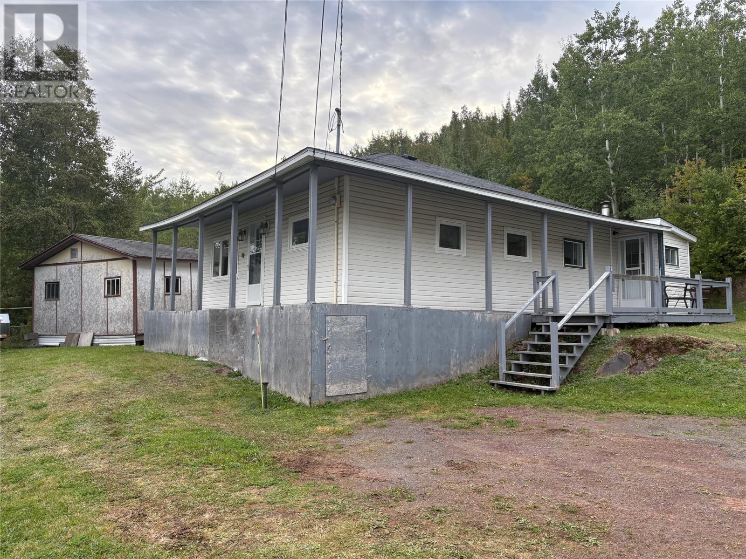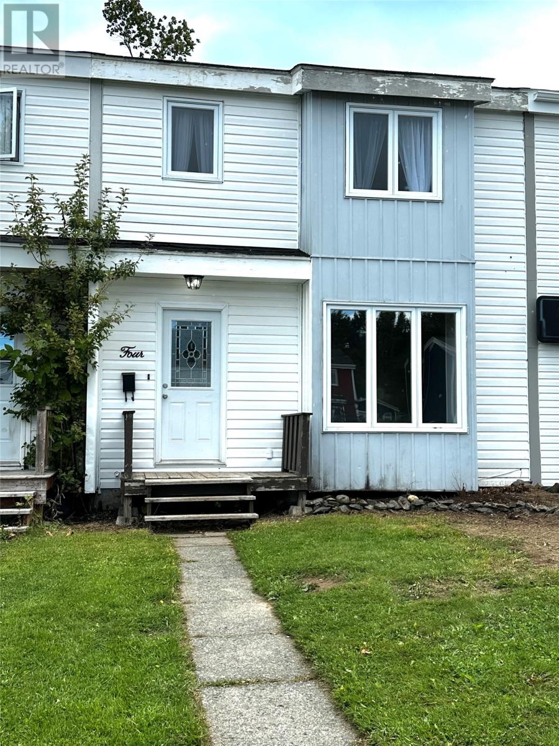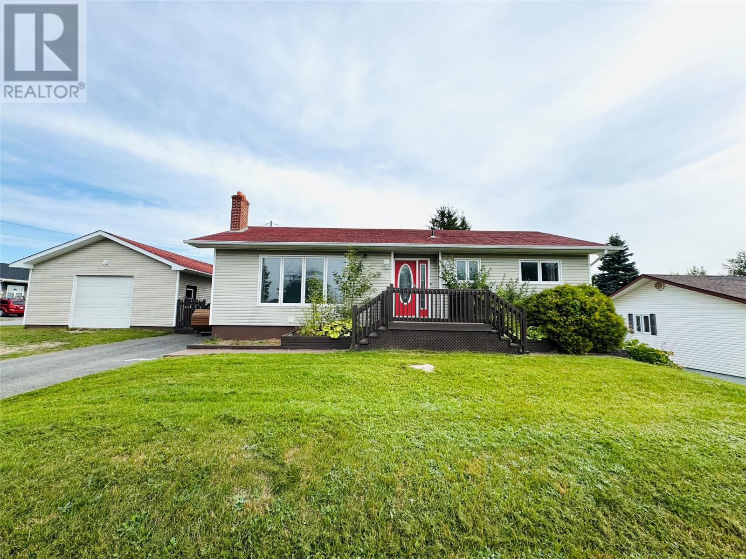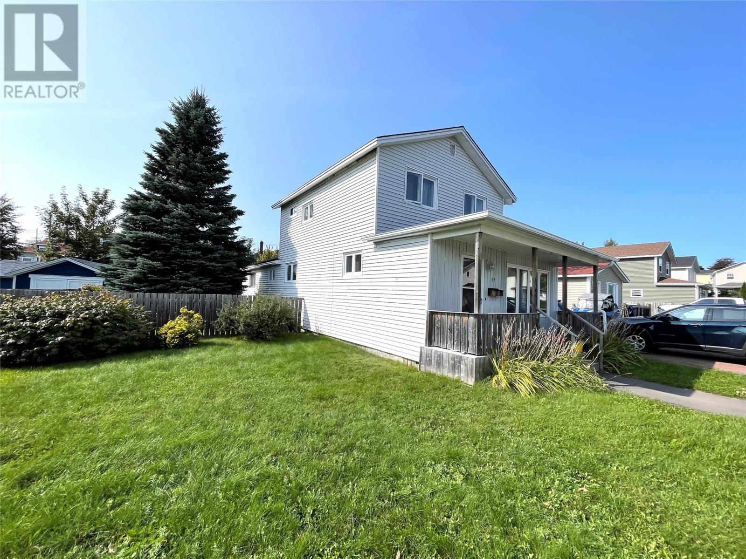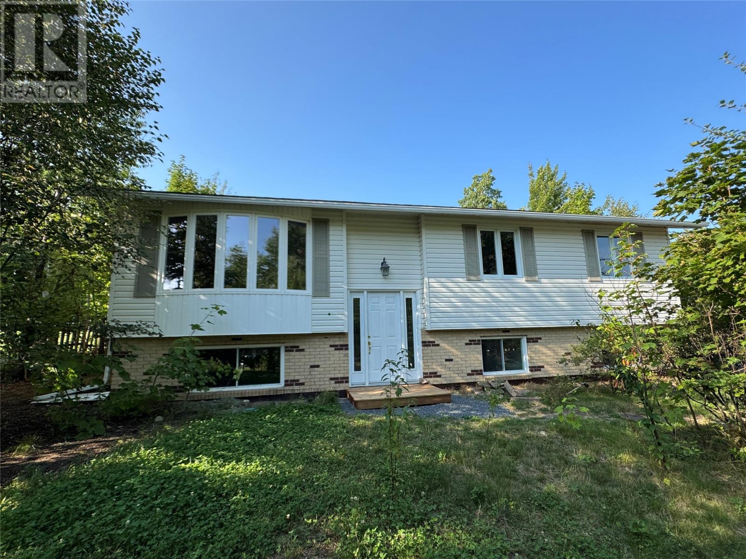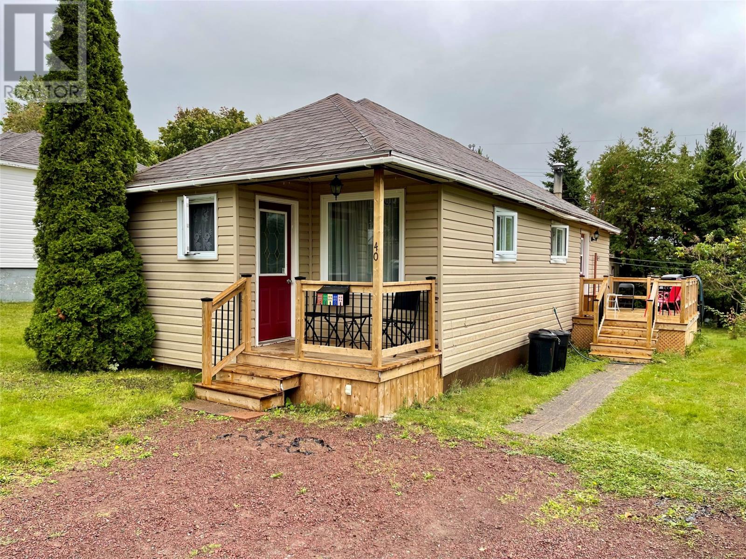- Houseful
- NL
- Grand Falls-Windsor
- A2A
- 36 Sullivan St
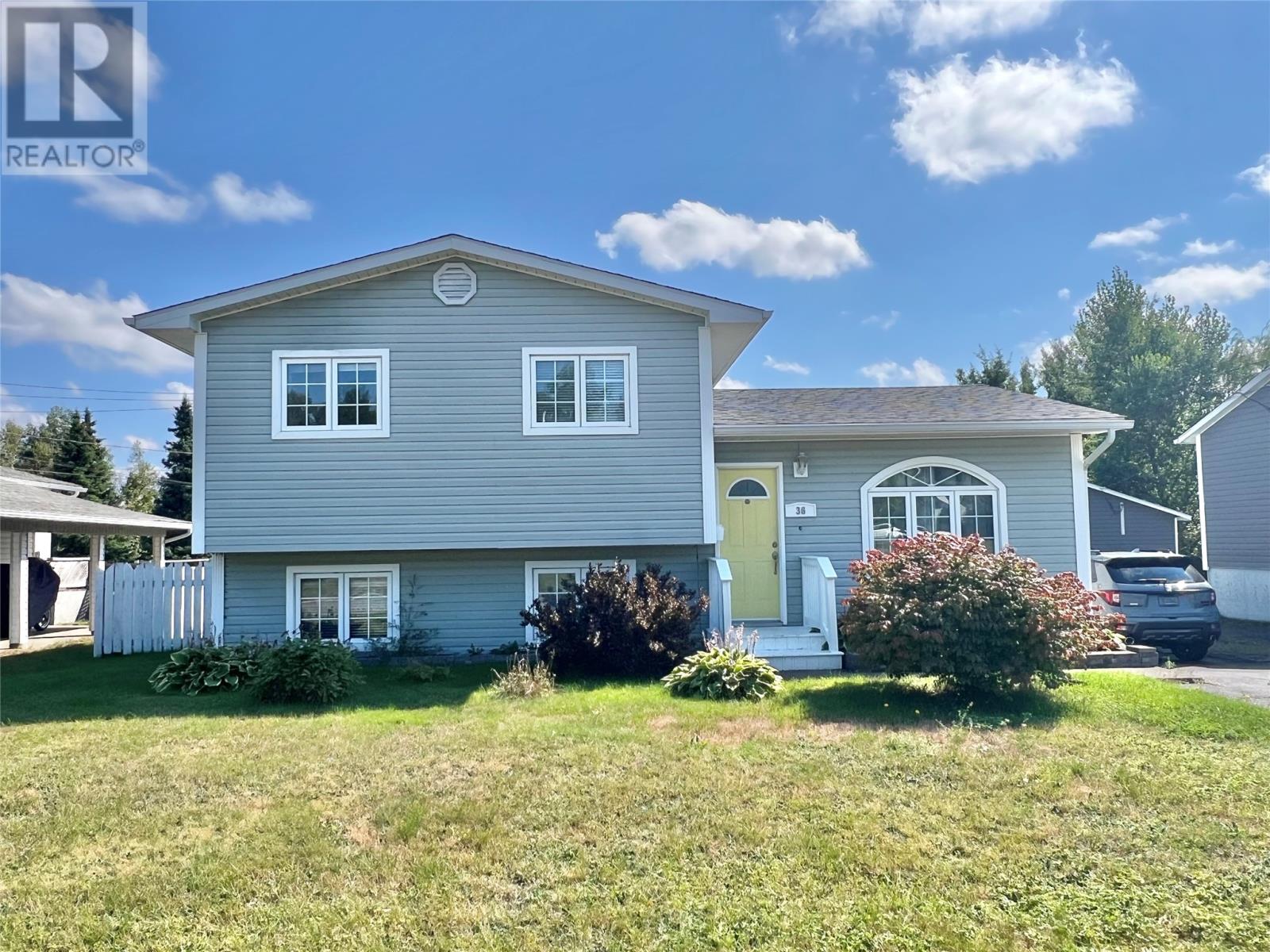
36 Sullivan St
36 Sullivan St
Highlights
Description
- Home value ($/Sqft)$122/Sqft
- Time on Housefulnew 4 days
- Property typeSingle family
- Year built1977
- Mortgage payment
First Time on the Market! Welcome to this well-maintained, move-in-ready home nestled in a quiet, family-friendly neighborhood. Hitting the market for the first time, this property offers a thoughtfully landscaped lot featuring mature trees and shrubs, a paved asphalt driveway, and a spacious storage shed/workshop at the rear. The exterior of the home is finished with low-maintenance vinyl siding and vinyl windows, while a brand new asphalt shingle roof was installed in 2024. Step inside to a welcoming main floor foyer with closet space. The bright living room flows seamlessly into the spacious eat-in kitchen, which boasts custom birch cabinetry, ample counter and storage space, a pantry, and included appliances (fridge, stove, dishwasher, and microwave). Patio doors lead from the kitchen to a rear deck—perfect for relaxing or entertaining. The upper level includes three comfortable bedrooms, each with closet space, and a full bathroom with a large oak vanity and linen closet. Just off the kitchen, step down into a spacious family room with access to a covered porch and rear entrance. This level also features a convenient combination half bath and laundry room (washer & dryer included), plus a versatile hobby room with built-in cabinetry—ideal for a home office, craft space, or playroom. The lower basement level includes two additional bedrooms and a dedicated storage room with built-in cabinets, offering ample room for growing families or guests. Don't miss your chance to own this functional and flexible home in a sought-after location. Book your private viewing today! This listing is subject to a Sellers Direction Re: Offers; with no offers being conveyed until Monday, September 22, 2025 at 4:00 pm. Please leave all offers open for acceptance until 9:00 pm Monday, September 22, 2025. (id:63267)
Home overview
- Heat source Electric
- Heat type Baseboard heaters
- Sewer/ septic Municipal sewage system
- # total stories 1
- # full baths 1
- # half baths 1
- # total bathrooms 2.0
- # of above grade bedrooms 5
- Flooring Laminate, other
- Lot desc Landscaped
- Lot size (acres) 0.0
- Building size 1878
- Listing # 1290191
- Property sub type Single family residence
- Status Active
- Bedroom 2.56m X 3.139m
Level: 2nd - Bedroom 2.865m X 3.597m
Level: 2nd - Primary bedroom 3.078m X 3.719m
Level: 2nd - Bathroom (# of pieces - 1-6) 2.164m X NaNm
Level: 2nd - Bedroom 2.499m X 2.774m
Level: Basement - Storage 1.89m X 3.17m
Level: Basement - Bedroom 2.499m X 3.078m
Level: Basement - Family room 3.078m X 5.883m
Level: Lower - Laundry 2.164m X NaNm
Level: Lower - Hobby room 3.231m X 3.078m
Level: Lower - Foyer 1.158m X 1.341m
Level: Main - Not known 2.957m X 4.877m
Level: Main - Living room 3.658m X 4.084m
Level: Main
- Listing source url Https://www.realtor.ca/real-estate/28882310/36-sullivan-street-grand-falls-windsor
- Listing type identifier Idx

$-611
/ Month

