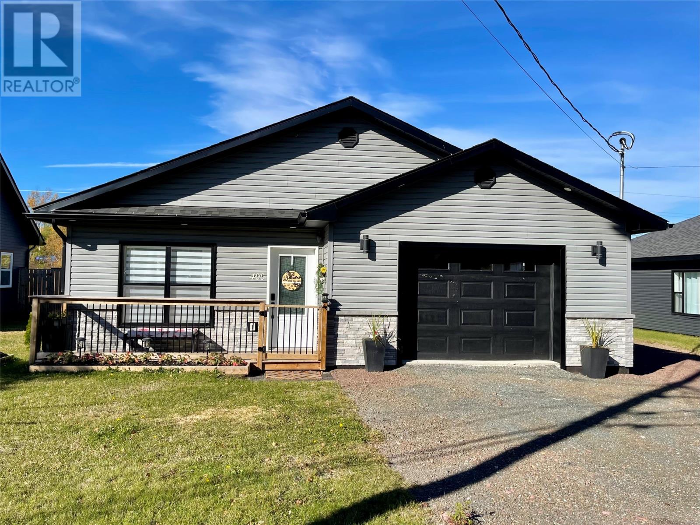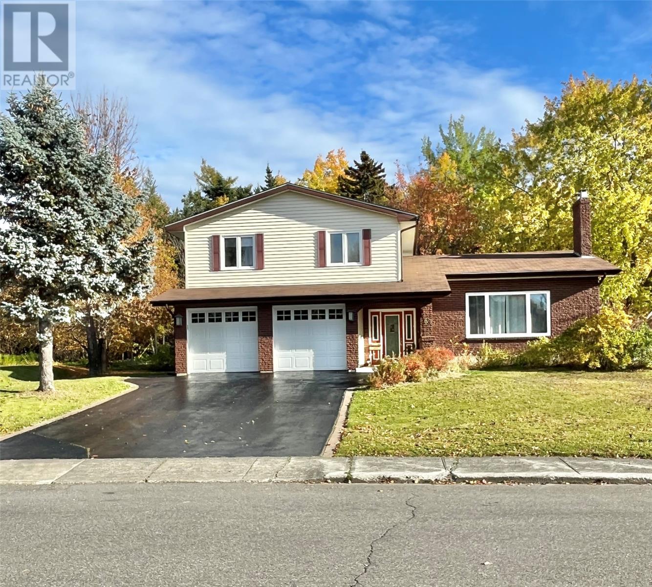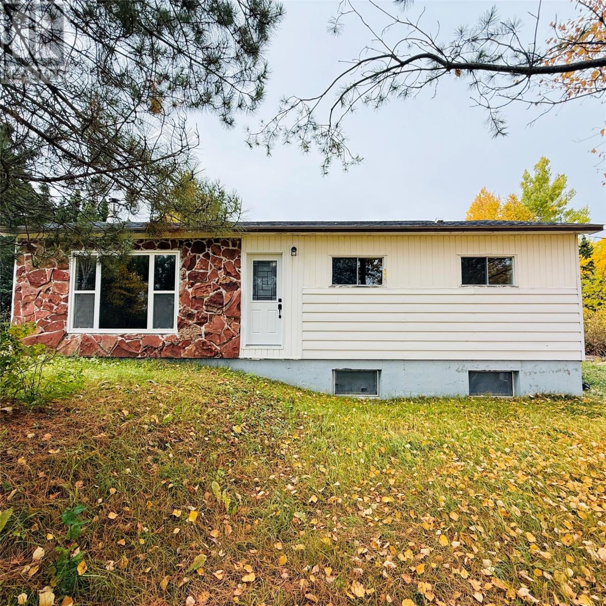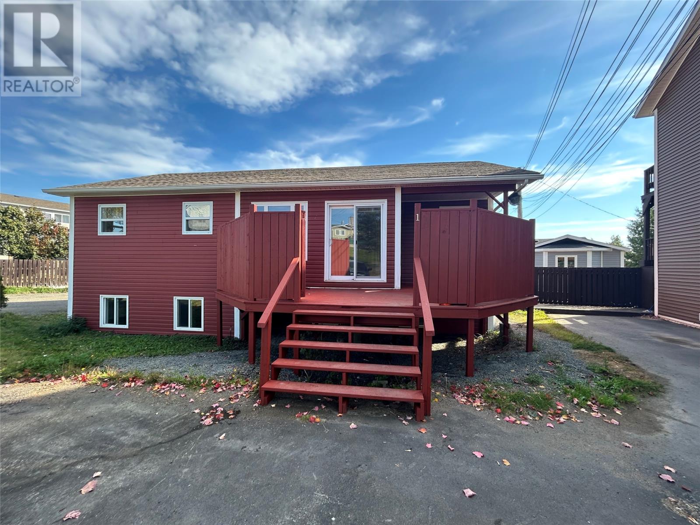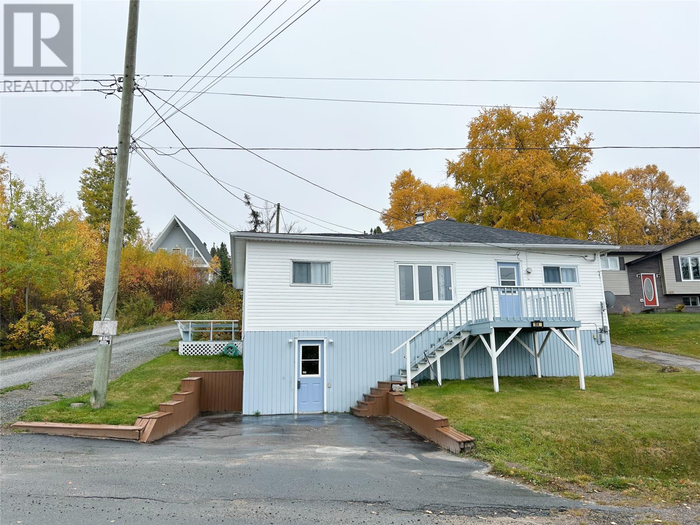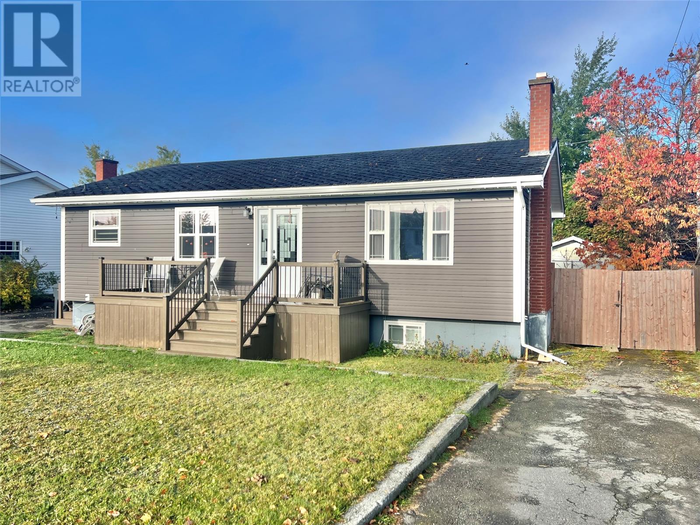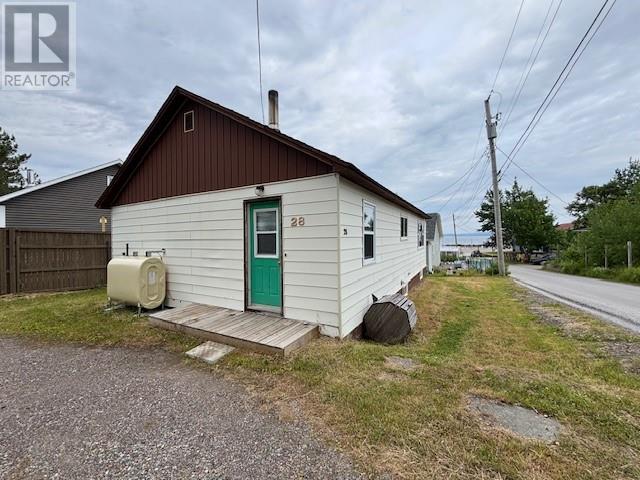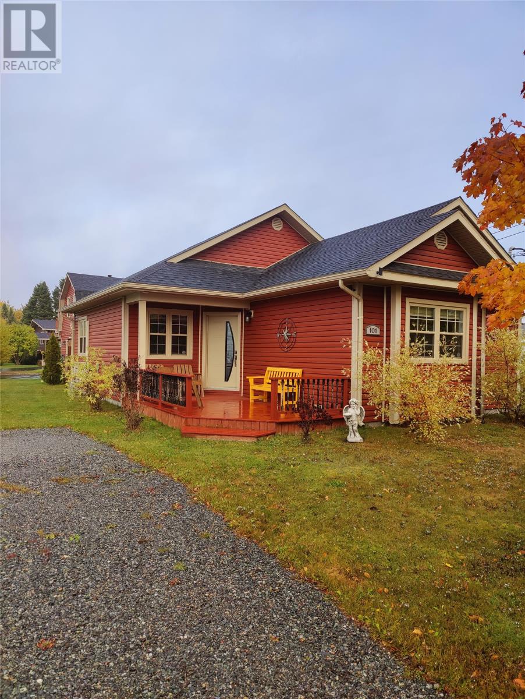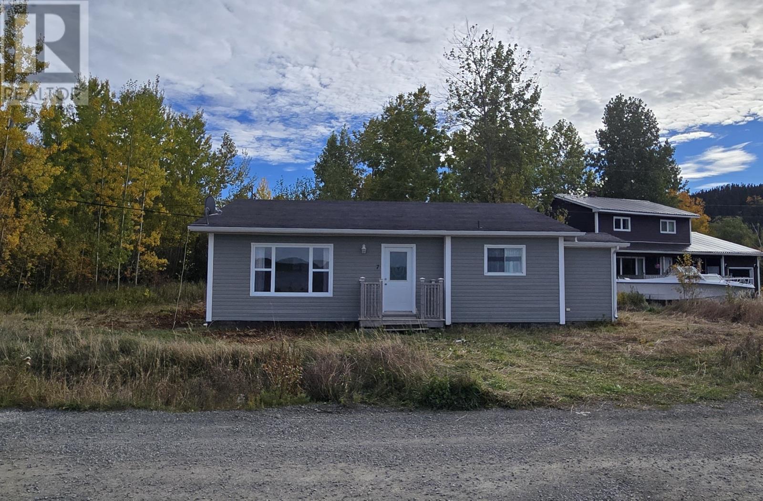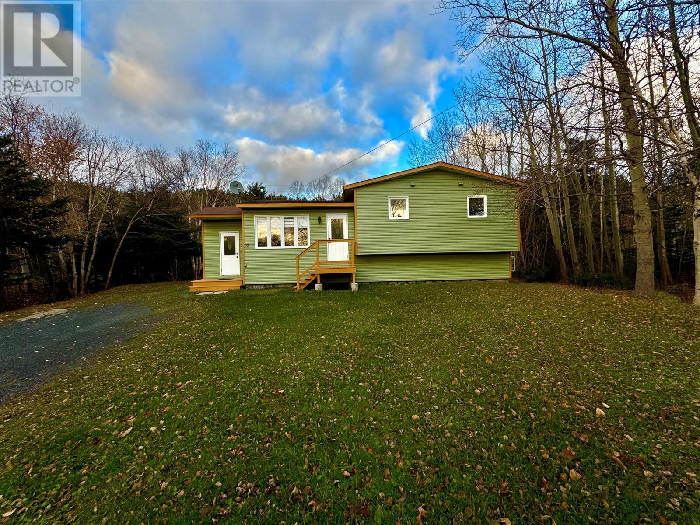- Houseful
- NL
- Grand Falls-windsor
- A2B
- 4 Sampson Cres
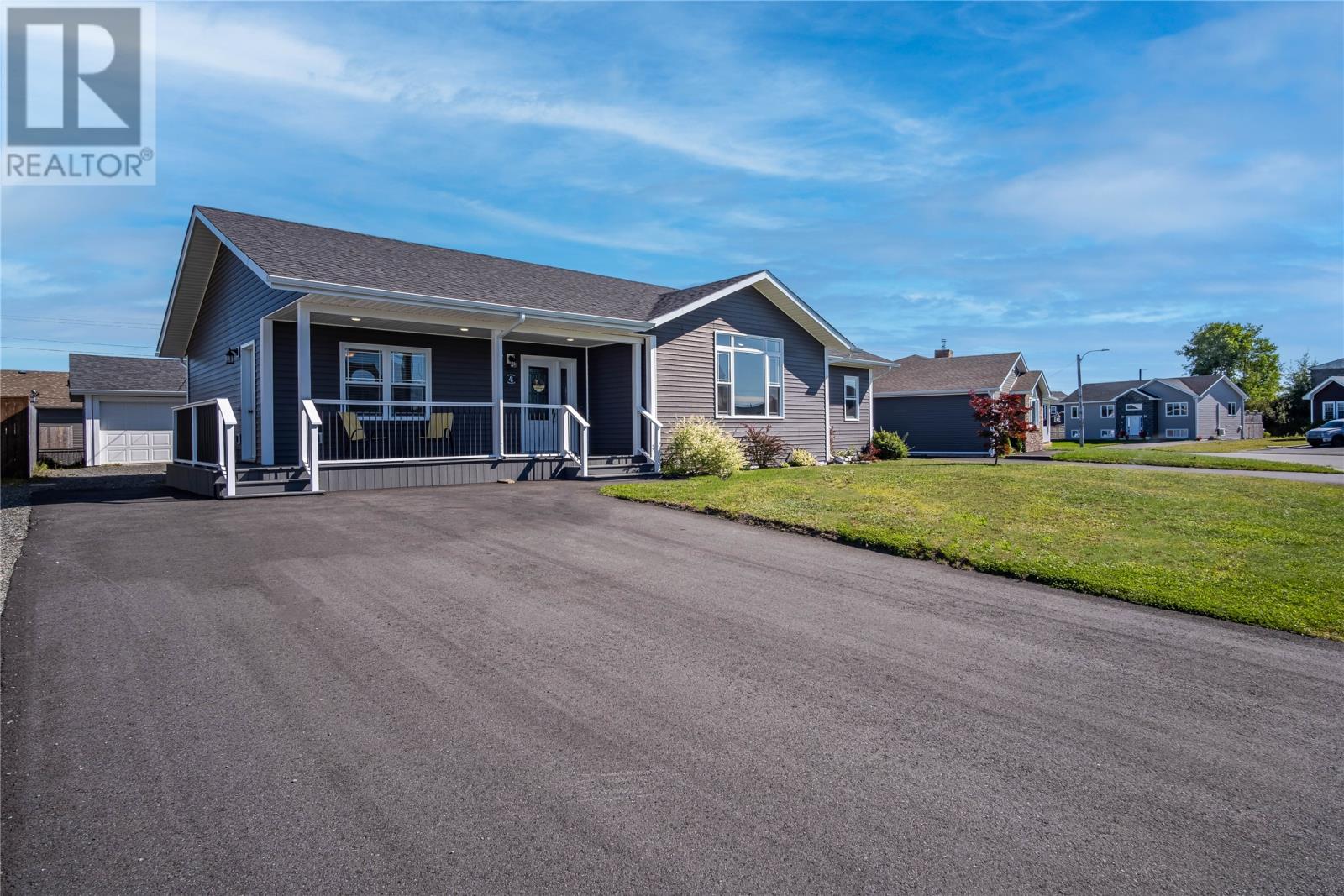
Highlights
Description
- Home value ($/Sqft)$247/Sqft
- Time on Houseful33 days
- Property typeSingle family
- StyleBungalow
- Year built2015
- Garage spaces1
- Mortgage payment
Welcome to 4 Sampson Crescent, this modern 3-bedroom, 2-bathroom bungalow built in 2015, combines comfort, style, and functionality. The open-concept main living area is highlighted by vaulted ceilings and massive windows that flood the space with natural light, creating an inviting atmosphere perfect for entertaining or relaxing with family. The thoughtful floor plan includes soundproofing between the second and third bedrooms and the main living areas, offering peace and privacy throughout the home. The third bedroom features its own side entrance, making it an ideal setup for a home-based business, guest suite, or private office. Outside, you’ll love the fully fenced yard, providing both security and space for children or pets to play, along with a detached 20x24 garage offering plenty of room for parking, storage, or hobbies. This property blends modern design with practical features, making it an excellent choice for families, professionals, or entrepreneurs seeking a versatile home. (id:63267)
Home overview
- Cooling Air exchanger
- Heat source Electric
- Heat type Baseboard heaters, mini-split
- Sewer/ septic Municipal sewage system
- # total stories 1
- Fencing Fence
- # garage spaces 1
- Has garage (y/n) Yes
- # full baths 2
- # total bathrooms 2.0
- # of above grade bedrooms 3
- Flooring Hardwood, mixed flooring
- Lot desc Landscaped
- Lot size (acres) 0.0
- Building size 1659
- Listing # 1290584
- Property sub type Single family residence
- Status Active
- Bathroom (# of pieces - 1-6) 3.073m X 1.524m
Level: Main - Bedroom 3.81m X 3.124m
Level: Main - Ensuite 2.692m X 2.311m
Level: Main - Living room 5.918m X 5.486m
Level: Main - Storage 2.692m X 2.083m
Level: Main - Primary bedroom 4.597m X 4.978m
Level: Main - Bedroom 3.81m X 3.886m
Level: Main - Not known 5.918m X 3.886m
Level: Main - Laundry 3.226m X 2.642m
Level: Main - Foyer 2.718m X 1.778m
Level: Main - Not known 6.096m X 7.315m
Level: Other
- Listing source url Https://www.realtor.ca/real-estate/28879874/4-sampson-crescent-grand-falls-windsor
- Listing type identifier Idx

$-1,093
/ Month

