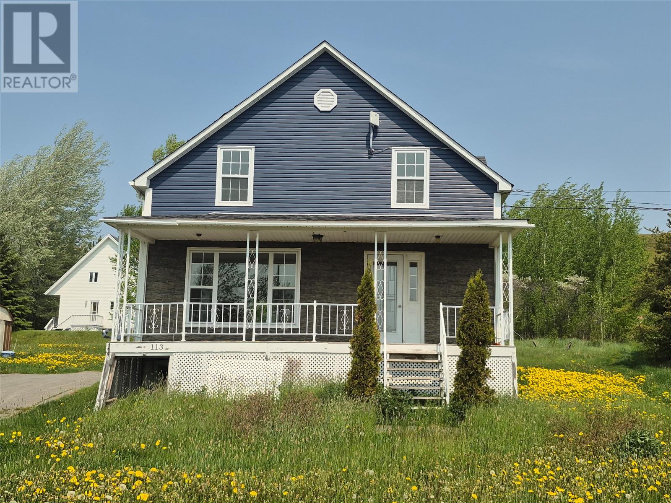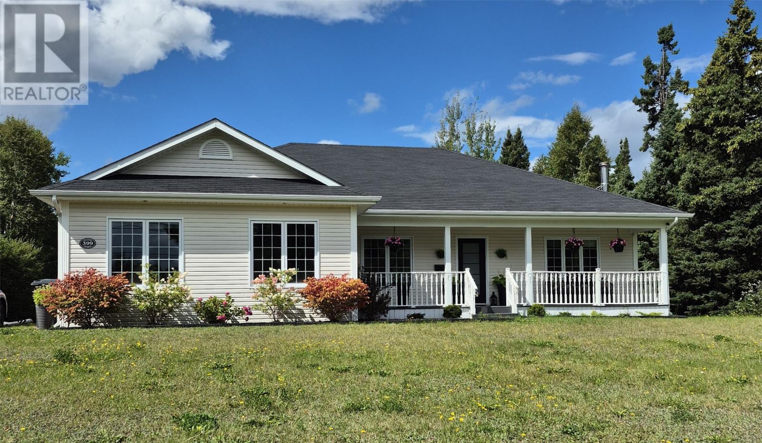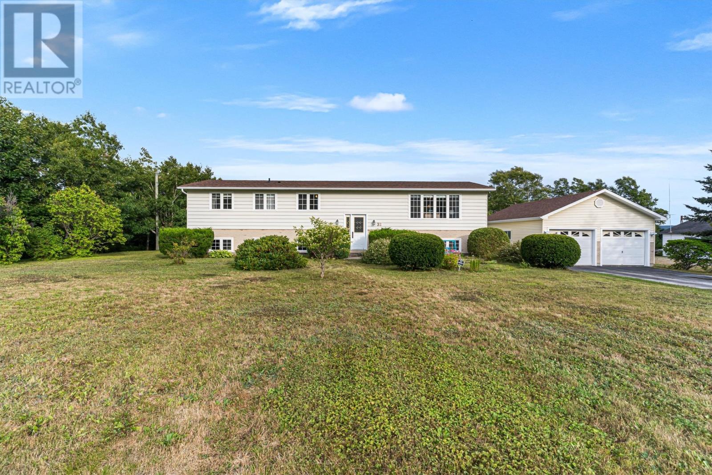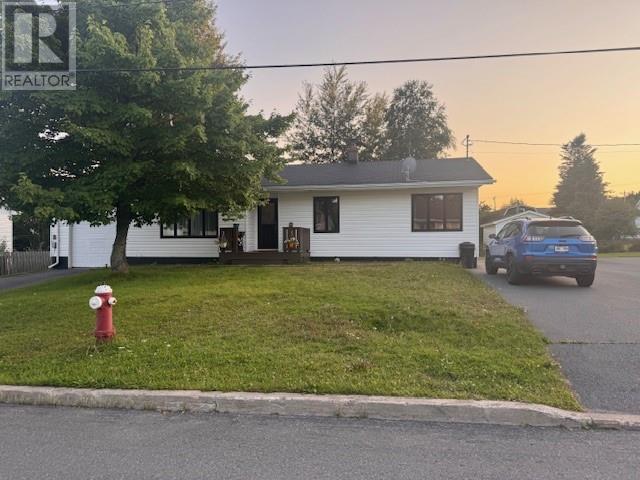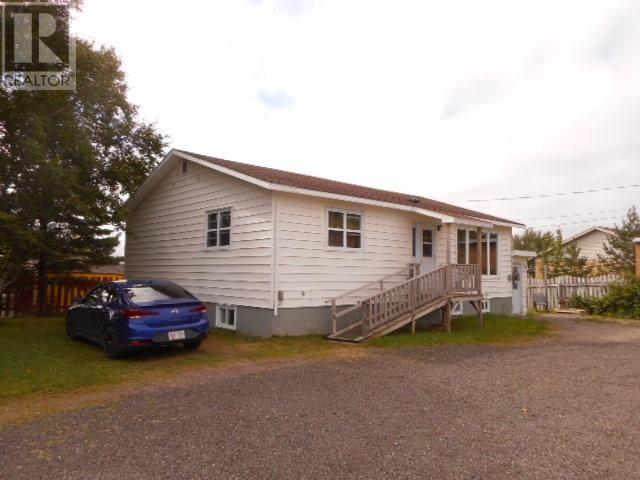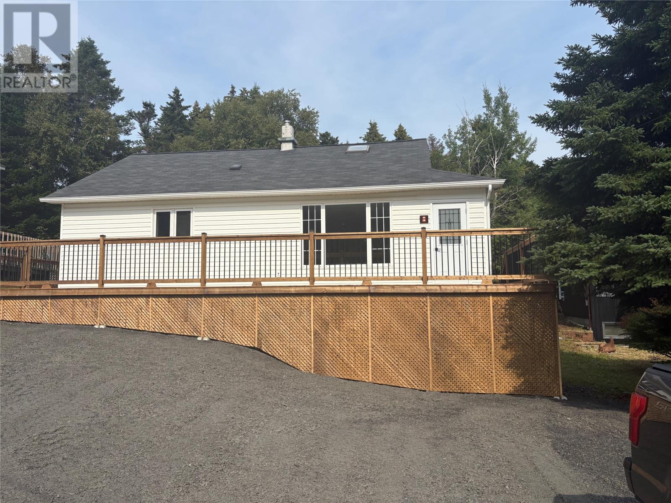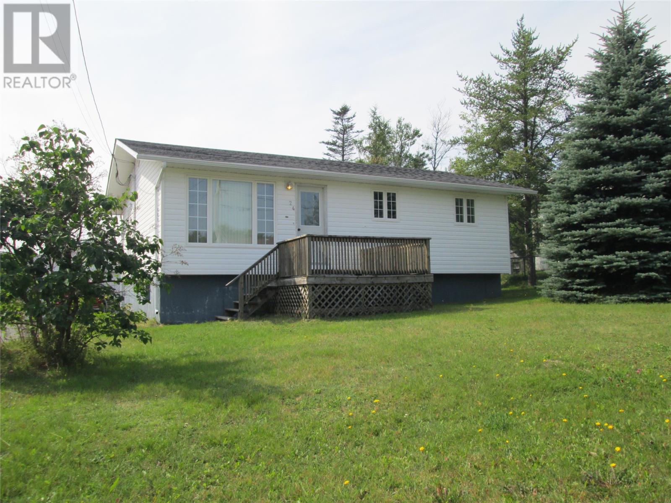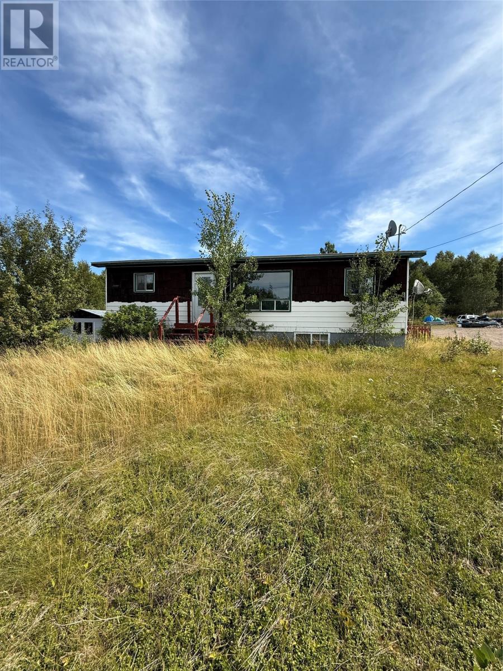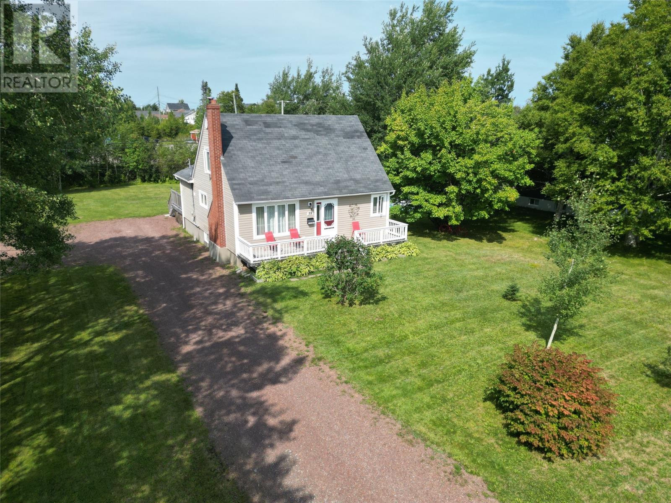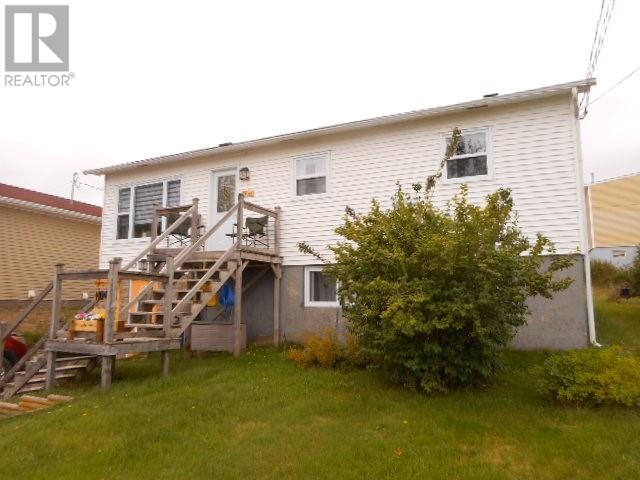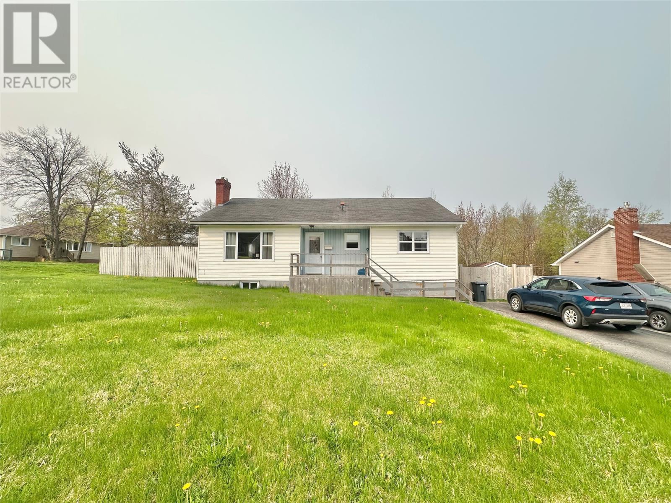- Houseful
- NL
- Grand Falls-Windsor
- A2B
- 43 Earle St
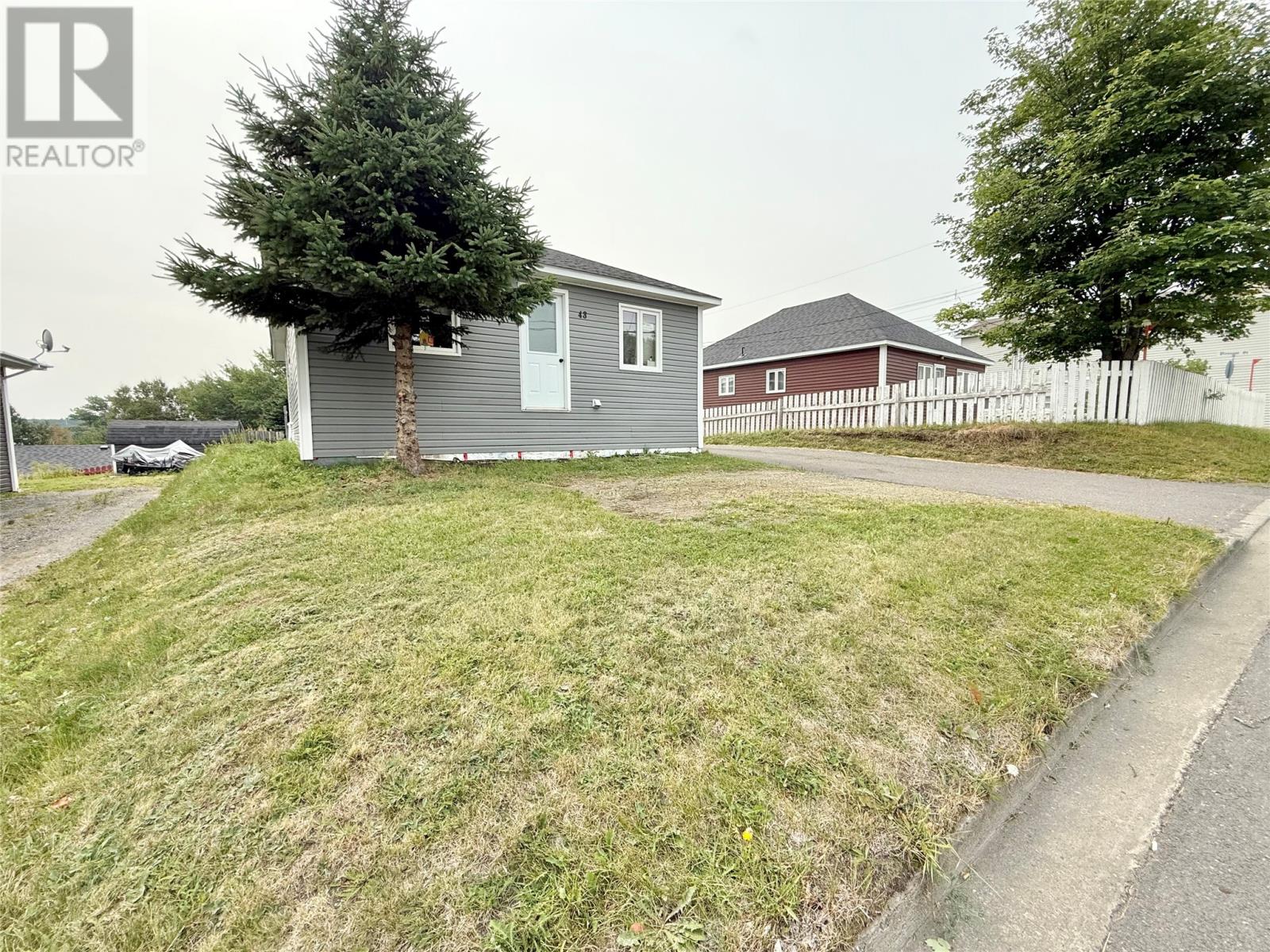
Highlights
Description
- Home value ($/Sqft)$127/Sqft
- Time on Houseful11 days
- Property typeSingle family
- StyleBungalow
- Year built1952
- Mortgage payment
CENTRALLY LOCATED WITHIN WALKING DISTANCE TO K-6 SCHOOLS, YMCA & WINDSOR STADIUM. This home has had many upgrades in recent years including a BRAND NEW CENTRAL AIR DUCTED HEATING SYSTEM; as well as painting, some plumbing updates and more! The exterior is completed with vinyl siding, has a partially fenced yard, and a paved driveway. The interior features a rear porch, kitchen with butlers pantry with dishwasher, dining room, living room with patio door, three bedrooms, and a large bathroom with laundry hook up. The basement features a second kitchenette room, bedroom, 1/2 bath with shower provisions, and a bedroom. This home has potential for a second suite with minimal effort. In addition to the central heating system there are also mini splits and some electric heat. This home is ready; call your agent today for an appointment to view. (id:63267)
Home overview
- Heat source Electric
- Heat type Heat pump, mini-split
- Sewer/ septic Municipal sewage system
- # total stories 1
- # full baths 1
- # half baths 1
- # total bathrooms 2.0
- # of above grade bedrooms 3
- Flooring Laminate, mixed flooring, other
- Lot size (acres) 0.0
- Building size 1140
- Listing # 1289681
- Property sub type Single family residence
- Status Active
- Recreational room 9.5m X 10m
Level: Basement - Bedroom 8m X 10.1m
Level: Basement - Bathroom (# of pieces - 1-6) 5.7m X 8.5m
Level: Basement - Kitchen 9.1m X 11m
Level: Basement - Bathroom (# of pieces - 1-6) 9.4m X 12.3m
Level: Main - Bedroom 9.4m X 10.6m
Level: Main - Kitchen 10.4m X 11m
Level: Main - Dining room 8.1m X 9.1m
Level: Main - Bedroom 9.2m X 9.75m
Level: Main - Living room 12.1m X 13.1m
Level: Main - Primary bedroom 9.75m X 10.75m
Level: Main
- Listing source url Https://www.realtor.ca/real-estate/28776068/43-earle-street-grand-falls-windsor
- Listing type identifier Idx

$-387
/ Month


