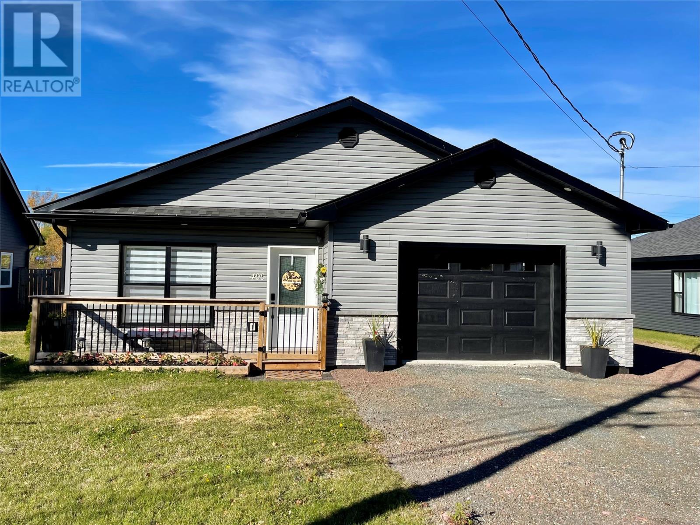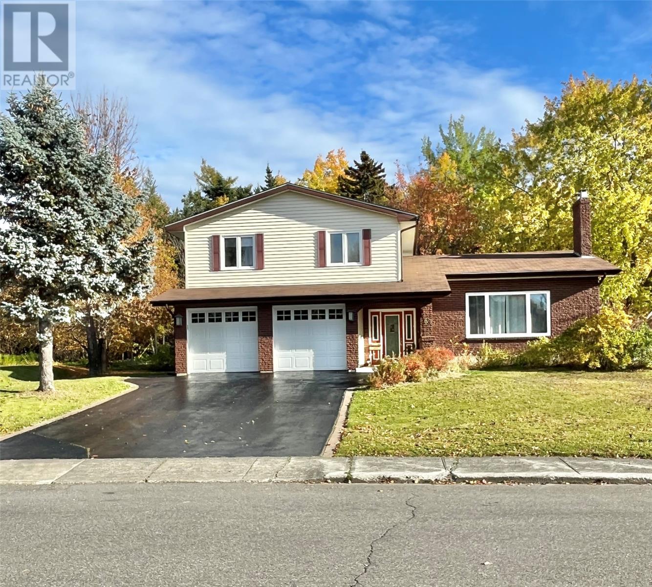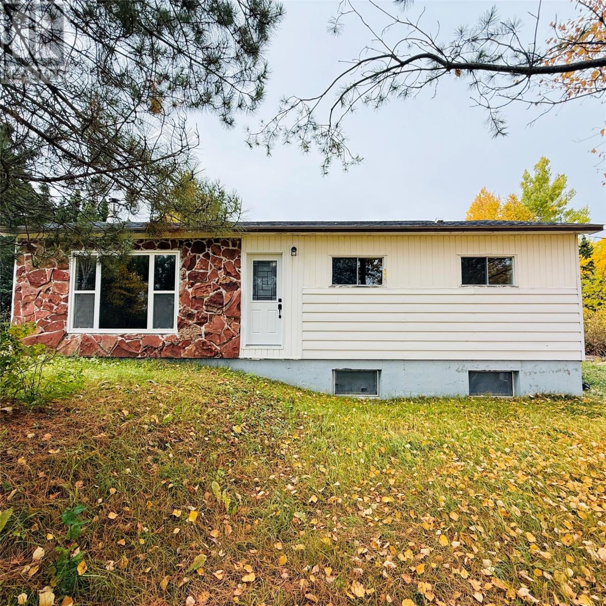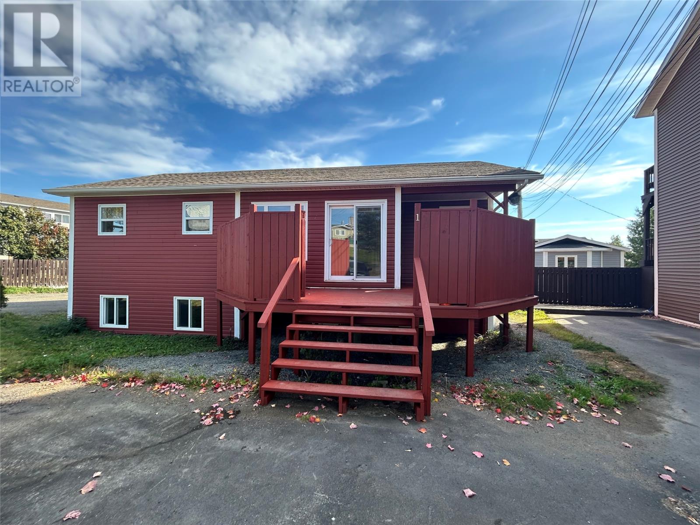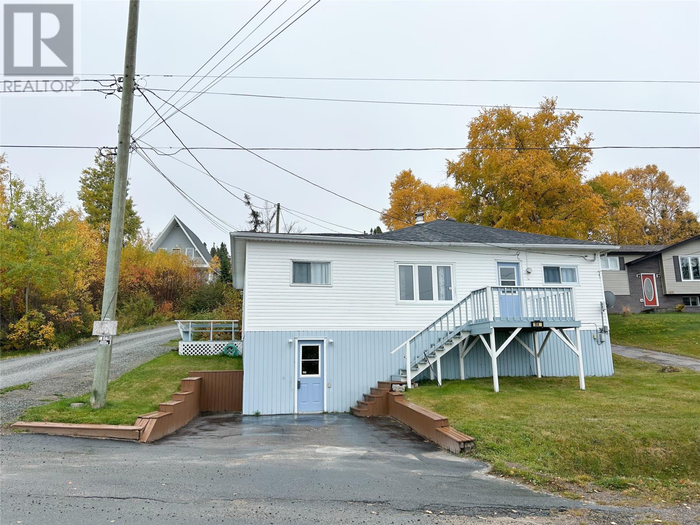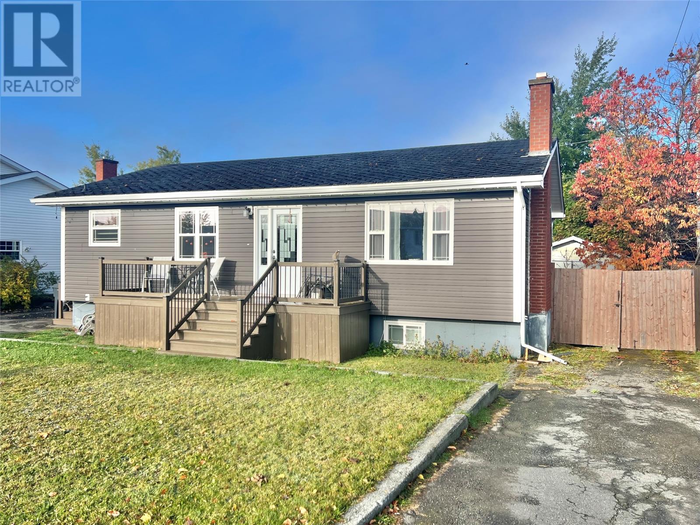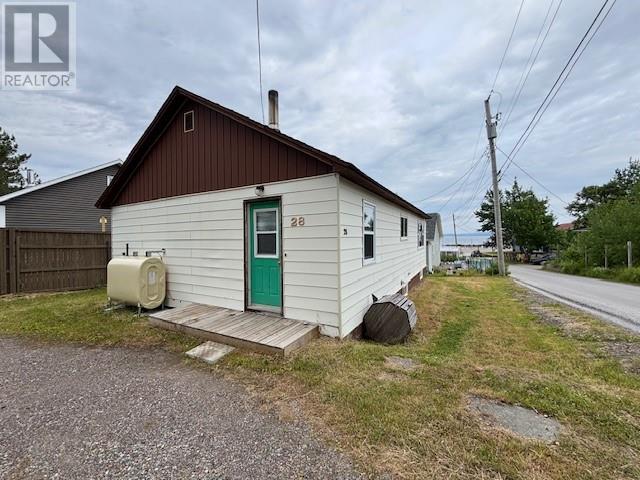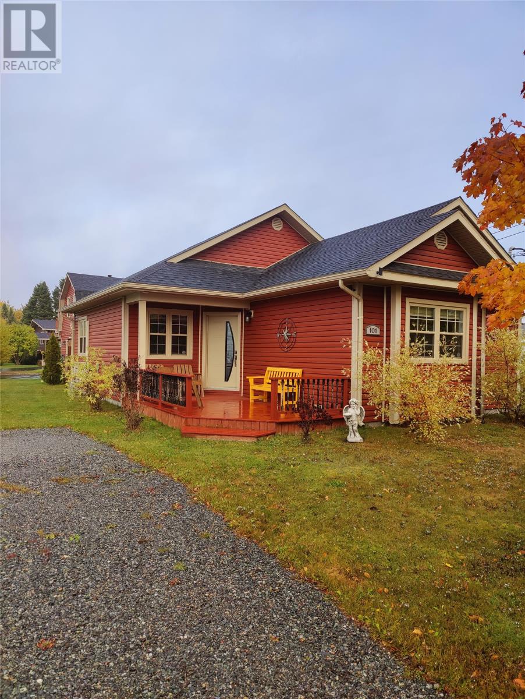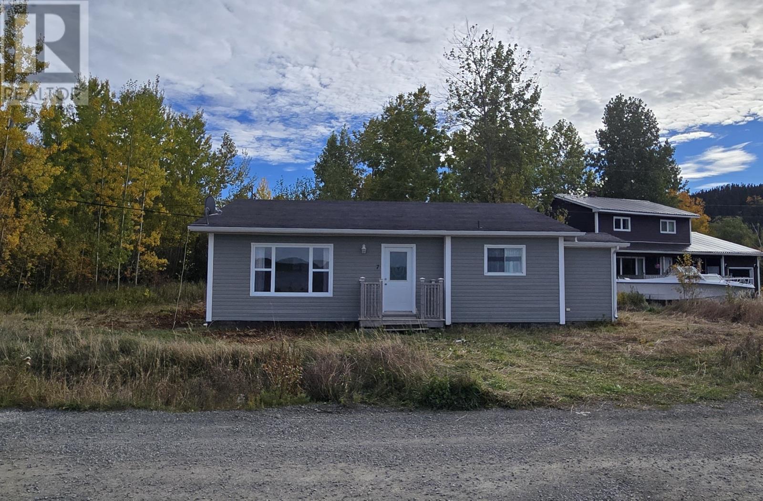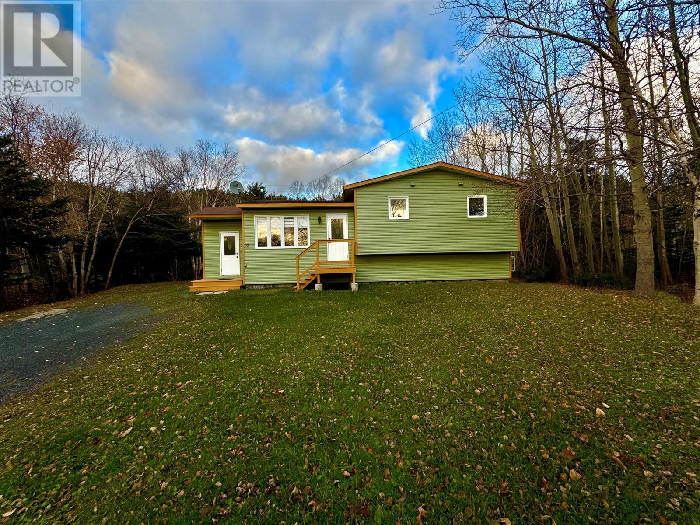- Houseful
- NL
- Grand Falls-Windsor
- A2B
- 5 Ledrew Pl
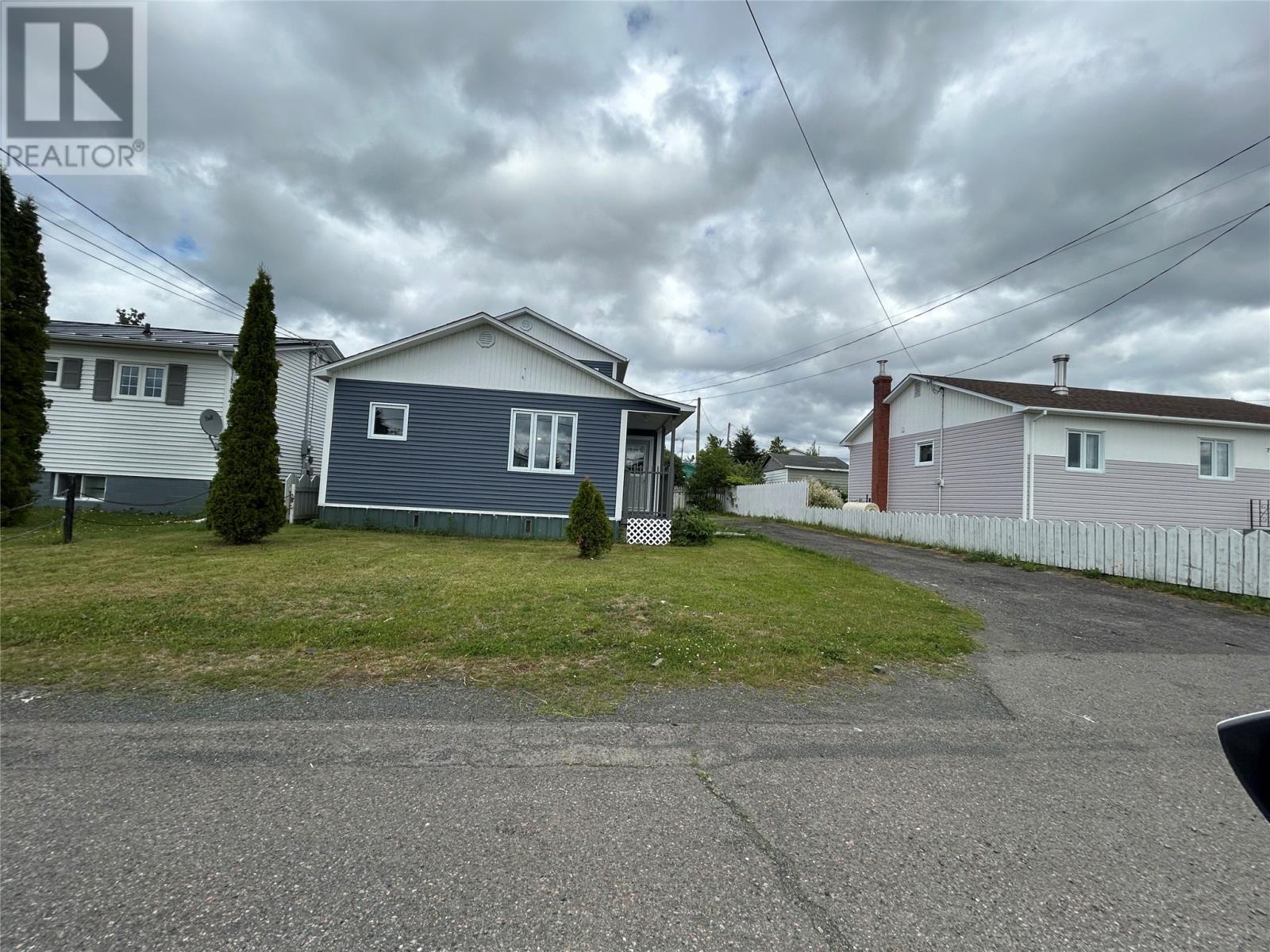
5 Ledrew Pl
5 Ledrew Pl
Highlights
Description
- Home value ($/Sqft)$152/Sqft
- Time on Houseful105 days
- Property typeSingle family
- Year built1965
- Mortgage payment
Two-in-one living! Charming 3 bedroom home plus an upstairs apartment. This home is ideal for an extended family, guests or extra rental income. Main floor consists of living room, eat-in kitchen, three bedrooms and a three piece bathroom/laundry room combination. The upstairs apartment features an open living room / kitchenette combination area, one bedroom, 3 piece bathroom and a washer dryer hook up. The upstairs apartment also has a separate electrical panel and own entrance. Both areas are heated by electric heat. In 2018 new 200amp and 125 amp service upgrade, replaced 90% of electrical, 75 % pex plumbing, hot water tank, tub, toilet, sink, windows, siding, flooring, walls, ceilings, doors, insulation roof and shingles . In 2025 painted interior and decks, replaced all downstairs flooring, upstairs apartment bathroom flooring. For more details and an appointment to view, please contact an agent today! (id:63267)
Home overview
- Heat source Electric
- Heat type Baseboard heaters
- Sewer/ septic Municipal sewage system
- # full baths 2
- # total bathrooms 2.0
- # of above grade bedrooms 4
- Flooring Laminate, other
- Lot size (acres) 0.0
- Building size 1113
- Listing # 1287409
- Property sub type Single family residence
- Status Active
- Bedroom 7m X 15.2m
Level: 2nd - Not known 7.1m X 9.4m
Level: 2nd - Not known 7.1m X 11.4m
Level: 2nd - Bathroom (# of pieces - 1-6) 5m X 7m
Level: 2nd - Bedroom 10m X 11m
Level: Main - Not known 9.2m X 12.6m
Level: Main - Bedroom 9.4m X 9m
Level: Main - Living room 11m X 16.7m
Level: Main - Bathroom (# of pieces - 1-6) 4.9m X 5.7m
Level: Main - Bedroom 7.11m X 10.11m
Level: Main - Laundry 5m X 6m
Level: Main
- Listing source url Https://www.realtor.ca/real-estate/28575523/5-ledrew-place-grand-falls-windsor
- Listing type identifier Idx

$-451
/ Month

