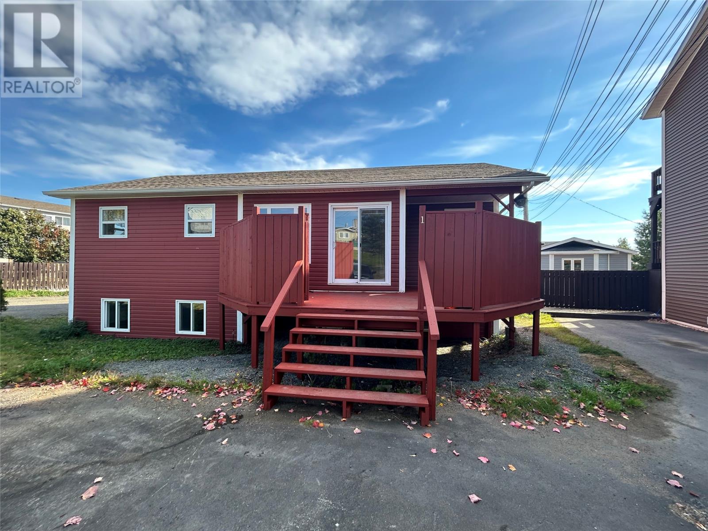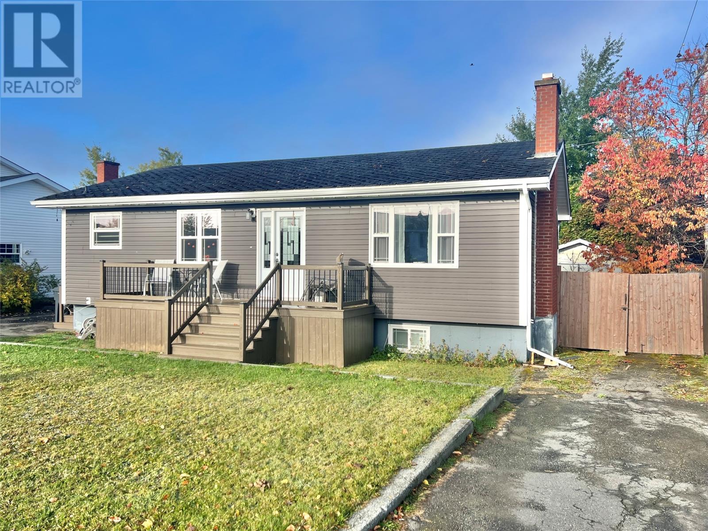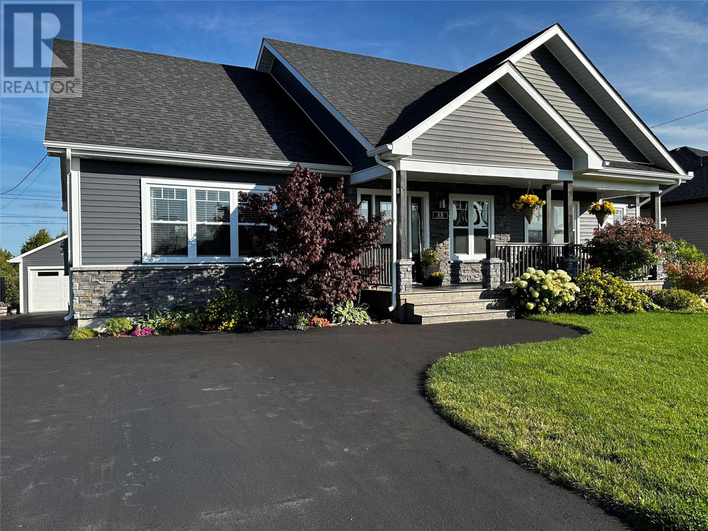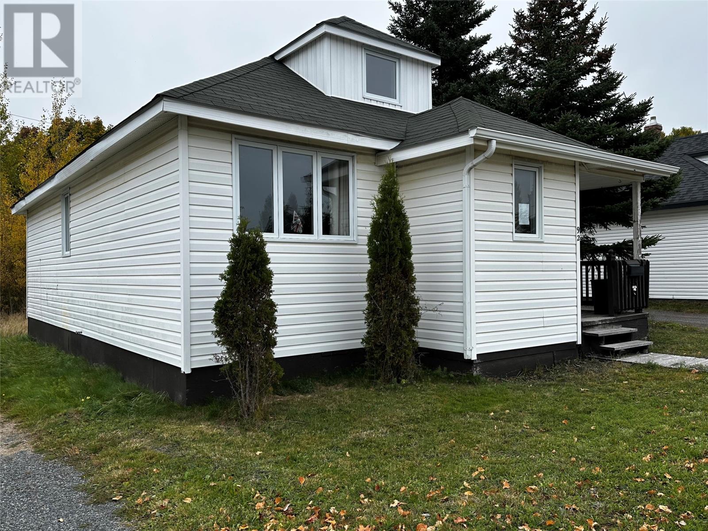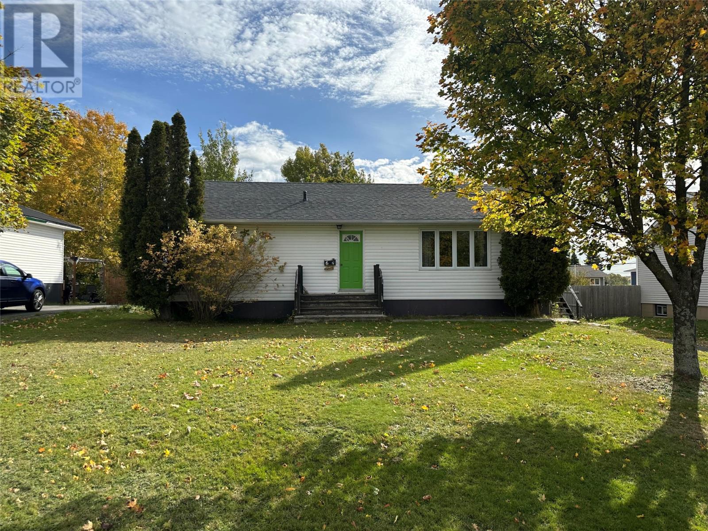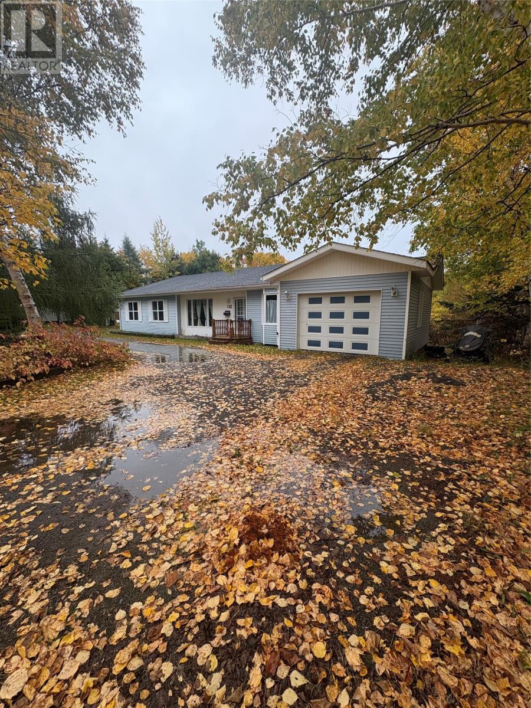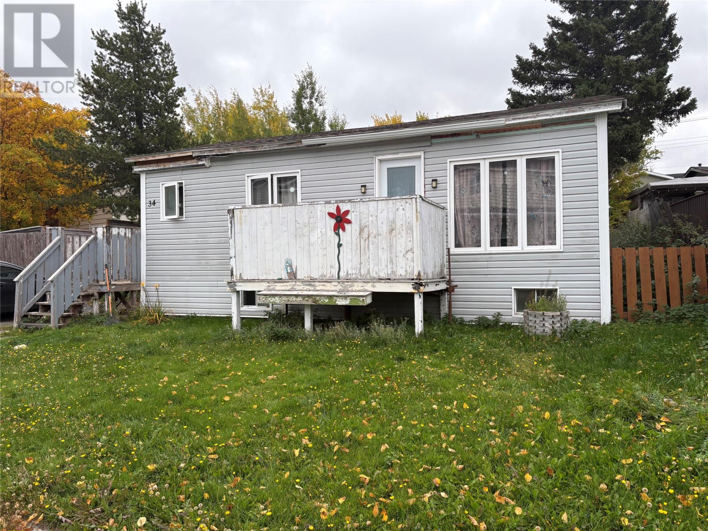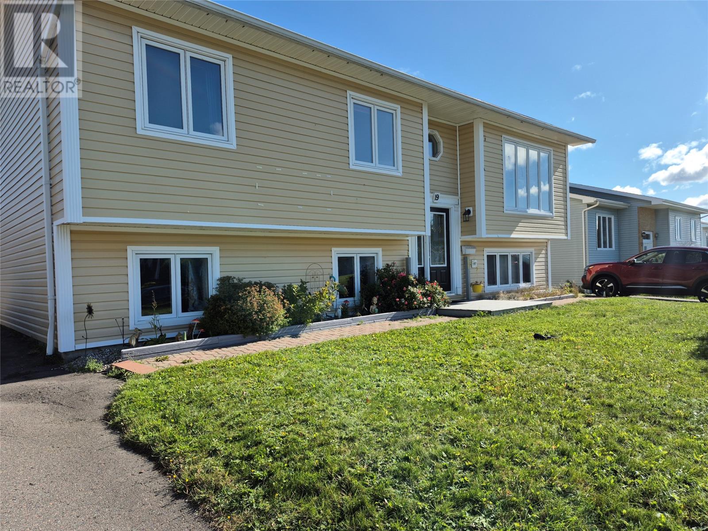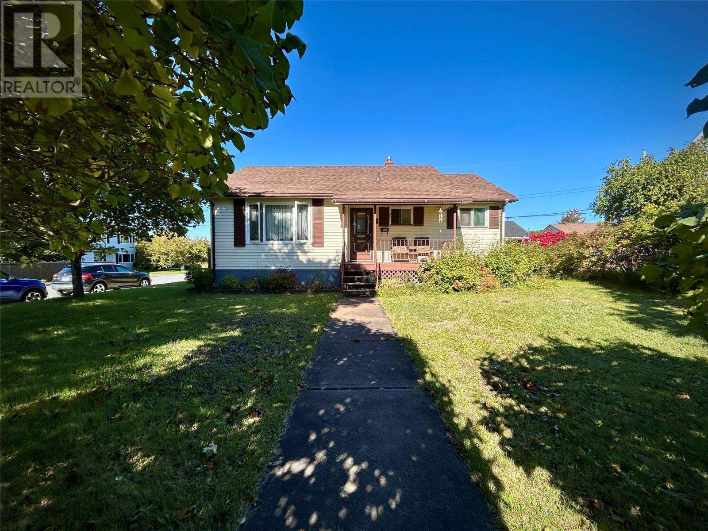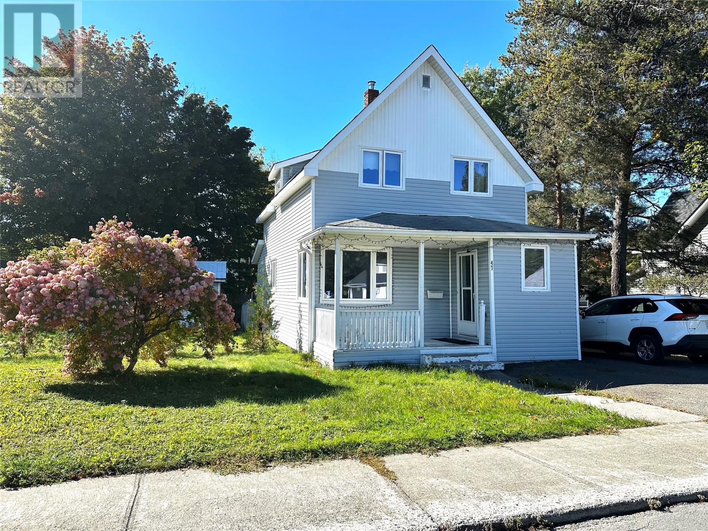- Houseful
- NL
- Grand Falls-Windsor
- A2A
- 69 Southcott Dr
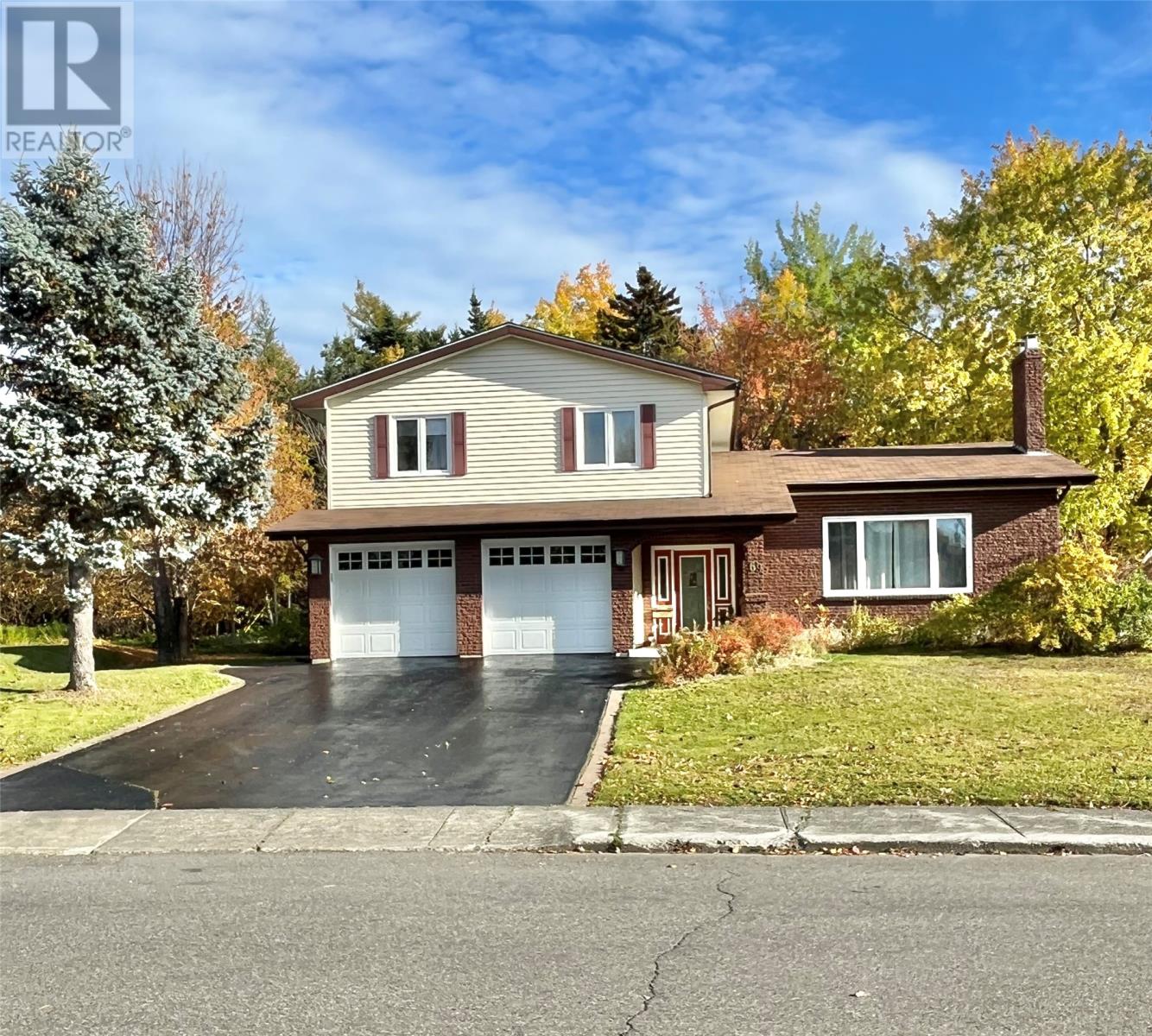
69 Southcott Dr
69 Southcott Dr
Highlights
Description
- Home value ($/Sqft)$135/Sqft
- Time on Housefulnew 10 hours
- Property typeSingle family
- Year built1983
- Garage spaces2
- Mortgage payment
This spacious family home is situated in a sought-after, family-friendly neighborhood, close to shopping & major amenities. Sitting on a beautifully landscaped lot with mature trees, offers excellent curb appeal & plenty of privacy, especially in the large backyard. Enjoy outdoor living with a 14'x27' rear deck & double-paved driveway. The exterior of the home features vinyl siding & windows with a brick accent at the front. A covered porch leads to the front foyer, a 20'x22' attached 2 car garage comes complete with remote door openers. Inside the welcoming front foyer opens to a bright & airy living room with vaulted ceilings & a wood-burning fireplace perfect for cozy evenings. The formal dining room connects to a spacious kitchen with custom cabinetry, ample counter & cabinet space, stainless steel appliances. Step down into the sun-filled year-round sunroom, complete with an electric fireplace, offers a perfect space to relax in any season. Just off the kitchen, you’ll find a family room featuring a wood-burning stove, laundry closet (washer & dryer included), side foyer, and a 2-piece bath. Upstairs the home offers 4 generously sized bedrooms, including a primary suite with a walk-in closet and a spa-inspired ensuite featuring a corner shower and whirlpool tub; a full 4-piece main bathroom completes the upper level. The finished basement includes a home office with built-in cabinetry; a games room(pool table included)making it an ideal space for entertaining or working from home. Home is heated with a hot water radiation oil furnace (3 zones), with electric heating in the basement, sunroom, and garage. This home offers the perfect blend of space, comfort & convenience. With so many fine features & room for the whole family, it's a must-see! This listing is subject to a Sellers Direction Re: Offers; with no offers being conveyed until Thursday, October 23, 2025 at 4:00 pm. Please leave all offers open for acceptance until 9:00 pm Thursday, October 23, 2025. (id:63267)
Home overview
- Heat source Electric, oil, wood
- Heat type Baseboard heaters, hot water radiator heat
- Sewer/ septic Municipal sewage system
- # total stories 1
- # garage spaces 2
- Has garage (y/n) Yes
- # full baths 2
- # half baths 1
- # total bathrooms 3.0
- # of above grade bedrooms 4
- Flooring Carpeted, hardwood, laminate, other
- Lot desc Landscaped
- Lot size (acres) 0.0
- Building size 3169
- Listing # 1291567
- Property sub type Single family residence
- Status Active
- Dining room 3.048m X 4.999m
Level: 2nd - Living room / fireplace 4.115m X 6.187m
Level: 2nd - Not known 3.475m X 6.34m
Level: 2nd - Kitchen 3.871m X 4.999m
Level: 2nd - Bathroom (# of pieces - 1-6) 1.829m X NaNm
Level: 3rd - Primary bedroom 4.145m X 4.145m
Level: 3rd - Bedroom 3.261m X 4.176m
Level: 3rd - Bedroom 3.048m X 4.267m
Level: 3rd - Other 1.219m X NaNm
Level: 3rd - Ensuite 2.073m X NaNm
Level: 3rd - Bedroom 2.743m X 3.322m
Level: 3rd - Office 3.048m X 4.359m
Level: Basement - Games room 4.724m X 6.767m
Level: Basement - Family room 4.084m X 7.285m
Level: Main - Foyer 1.097m X 1.585m
Level: Main - Foyer 2.225m X 2.316m
Level: Main - Laundry 1.585m X 2.012m
Level: Main - Bathroom (# of pieces - 1-6) 1.554m X NaNm
Level: Main
- Listing source url Https://www.realtor.ca/real-estate/29015300/69-southcott-drive-grand-falls-windsor
- Listing type identifier Idx

$-1,144
/ Month

